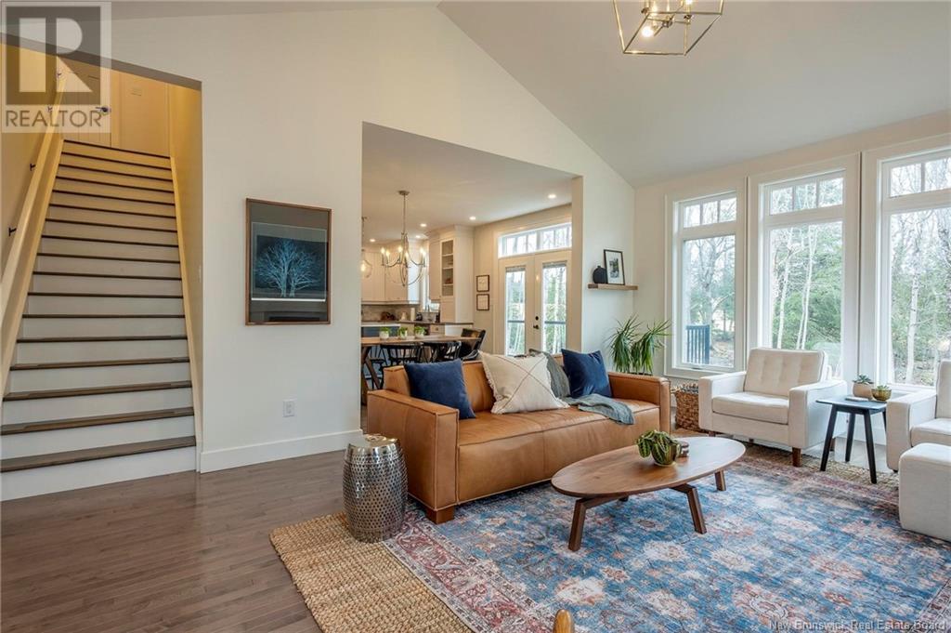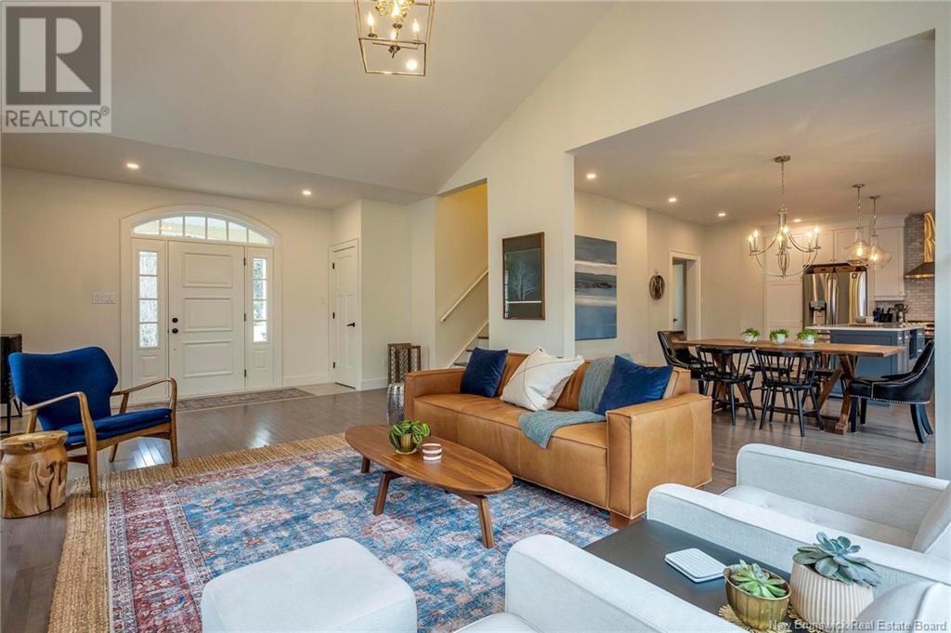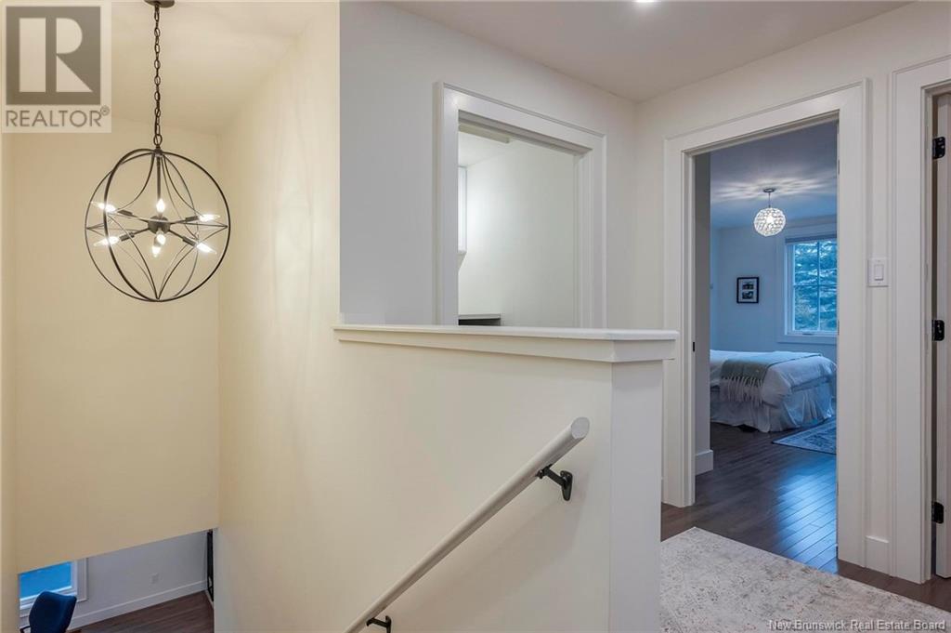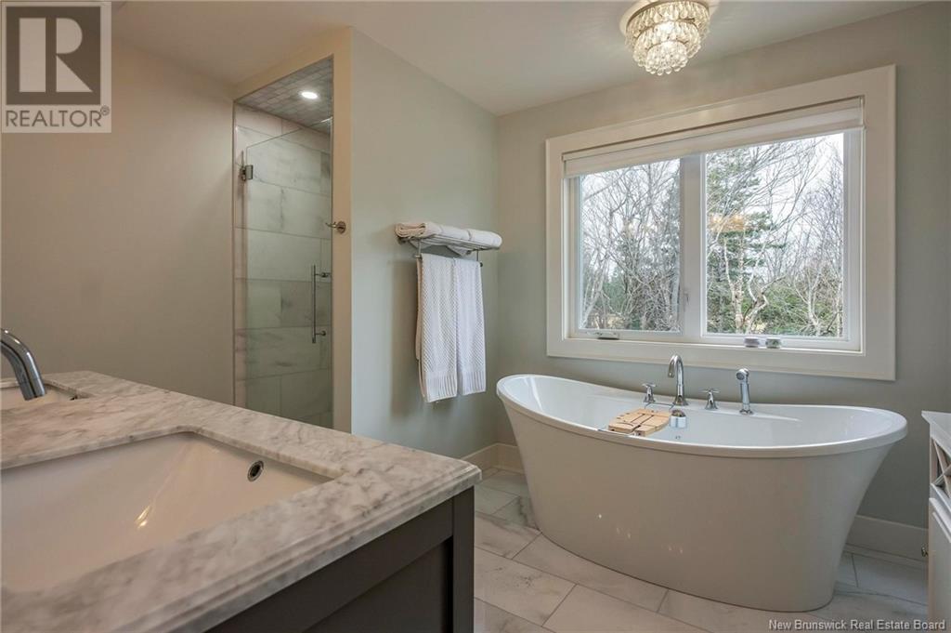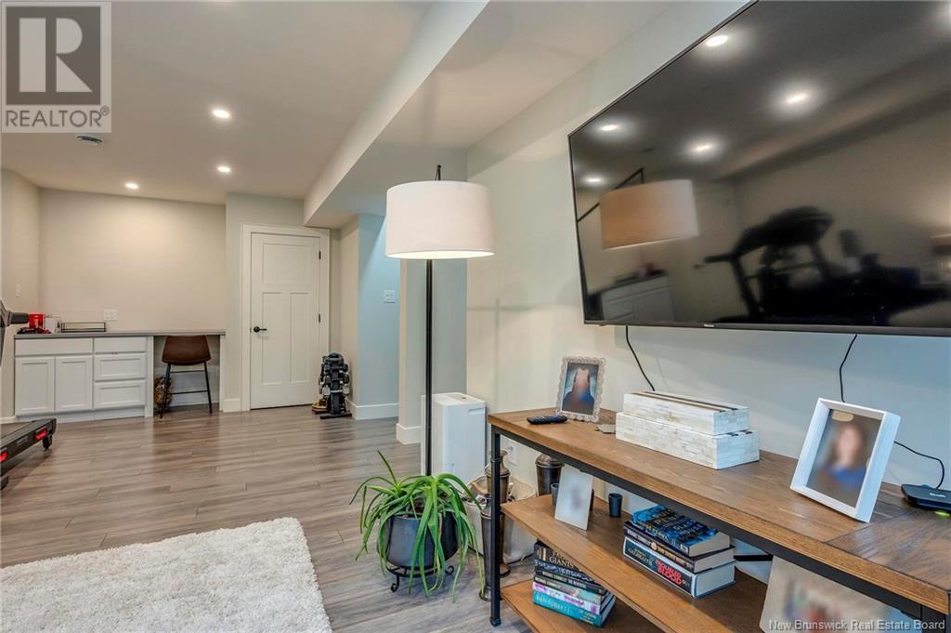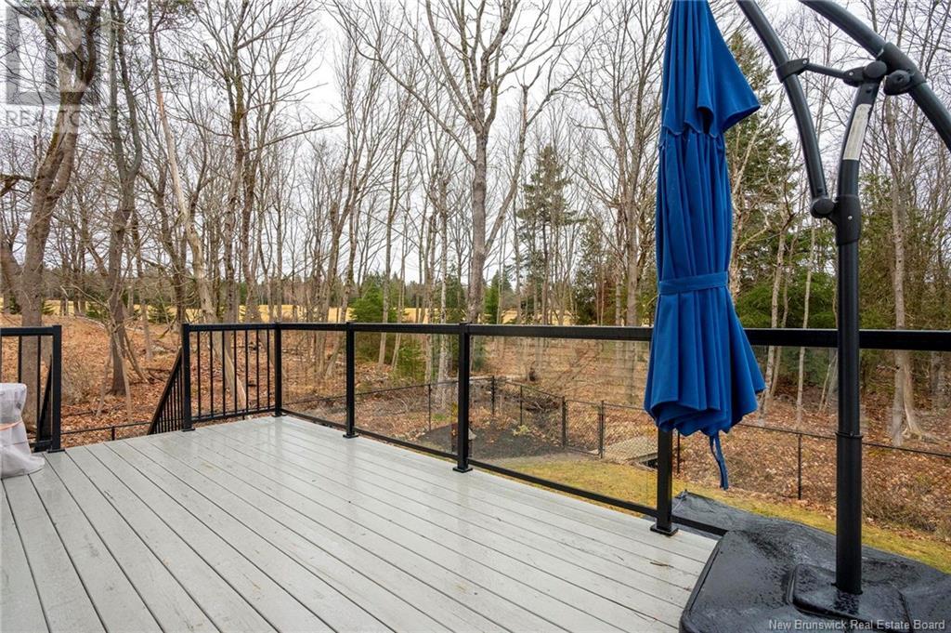210 Gibbon Road Rothesay, New Brunswick E2H 1R5
$850,000
Welcome to 210 Gibbon Road! This stunning 2-storey home in East Riverside is the perfect fit for a growing family. With 4 bedrooms, 3.5 bathrooms, and pristine condition throughout, it offers both comfort and style. The open-concept layout features gleaming hardwood and ceramic floors, in-floor heating in select areas, a fully ducted heat pump, and a cozy propane fireplace. The spacious kitchen boasts quartz countertops, while the generously sized rooms provide plenty of space for everyone. Flooded with natural light, this home is made for entertaining - whether you're hosting in the spacious dining area, relaxing on the beautiful deck, or unwinding in the hot tub. The fenced backyard offers privacy, and with Riverside Golf Course right behind you, the setting is simply unbeatable. Come spoil yourself with this executive-style home, just 7 years young and truly a must-see! (id:23389)
Property Details
| MLS® Number | NB114662 |
| Property Type | Single Family |
| Equipment Type | Propane Tank, Water Heater |
| Features | Balcony/deck/patio |
| Rental Equipment Type | Propane Tank, Water Heater |
Building
| Bathroom Total | 4 |
| Bedrooms Above Ground | 3 |
| Bedrooms Below Ground | 1 |
| Bedrooms Total | 4 |
| Architectural Style | 2 Level |
| Basement Development | Finished |
| Basement Type | Full (finished) |
| Constructed Date | 2018 |
| Cooling Type | Heat Pump |
| Exterior Finish | Stone, Vinyl |
| Fireplace Present | No |
| Flooring Type | Carpeted, Ceramic, Laminate, Wood |
| Foundation Type | Concrete |
| Half Bath Total | 1 |
| Heating Fuel | Electric |
| Heating Type | Heat Pump, Radiant Heat |
| Size Interior | 1990 Sqft |
| Total Finished Area | 2700 Sqft |
| Type | House |
| Utility Water | Drilled Well, Well |
Parking
| Attached Garage | |
| Garage |
Land
| Access Type | Year-round Access |
| Acreage | No |
| Landscape Features | Landscaped |
| Sewer | Municipal Sewage System |
| Size Irregular | 8191 |
| Size Total | 8191 Sqft |
| Size Total Text | 8191 Sqft |
Rooms
| Level | Type | Length | Width | Dimensions |
|---|---|---|---|---|
| Second Level | Laundry Room | 6'6'' x 6' | ||
| Second Level | Bedroom | 14'8'' x 11'1'' | ||
| Second Level | Bedroom | 12'9'' x 11'8'' | ||
| Second Level | Bath (# Pieces 1-6) | 8' x 7' | ||
| Second Level | Other | 7'5'' x 7'2'' | ||
| Second Level | Ensuite | 11'3'' x 9'3'' | ||
| Second Level | Primary Bedroom | 15'7'' x 11'4'' | ||
| Basement | Bath (# Pieces 1-6) | 10'6'' x 8'7'' | ||
| Basement | Bedroom | 15'5'' x 13'6'' | ||
| Basement | Recreation Room | 21'5'' x 15'7'' | ||
| Main Level | Bath (# Pieces 1-6) | 5'10'' x 5'9'' | ||
| Main Level | Other | 8'7'' x 5'3'' | ||
| Main Level | Dining Room | 15'1'' x 11'4'' | ||
| Main Level | Kitchen | 15'1'' x 12'7'' | ||
| Main Level | Other | 13'2'' x 13'9'' | ||
| Main Level | Living Room | 21'11'' x 15'6'' |
https://www.realtor.ca/real-estate/28065801/210-gibbon-road-rothesay
Interested?
Contact us for more information

Tim Somerville
Salesperson
(506) 658-1149
timsomerville.com/
www.facebook.com/RoyalLepageTimSomerville
www.linkedin.com/in/tim-somerville-51324860?authType=name&authToken=6M7l&trk=api*a115291*s123774*

71 Paradise Row
Saint John, New Brunswick E2K 3H6
(506) 658-6440
(506) 658-1149
royallepageatlantic.com/

Steven Barrett
Salesperson
www.facebook.com/profile.php?id=100010894241909&sk=about§ion=work

71 Paradise Row
Saint John, New Brunswick E2K 3H6
(506) 658-6440
(506) 658-1149
royallepageatlantic.com/








