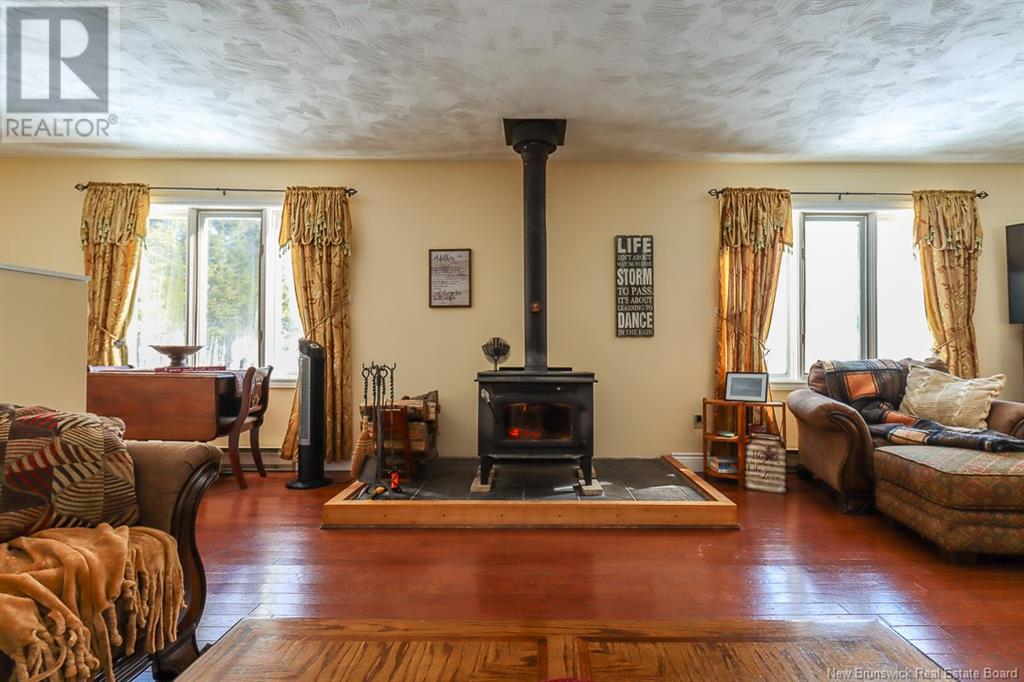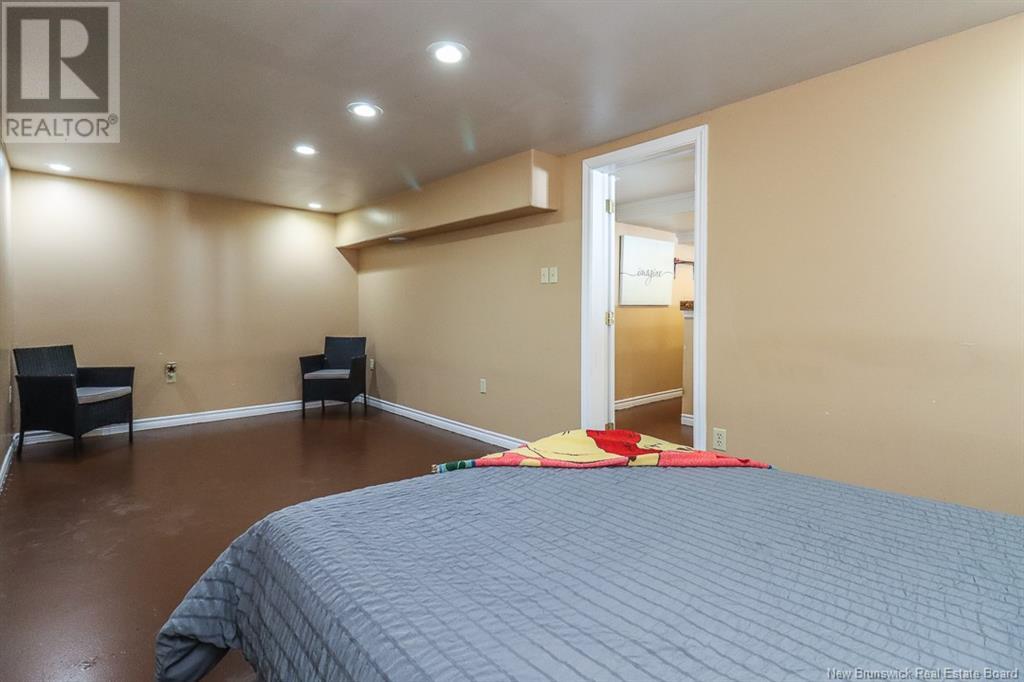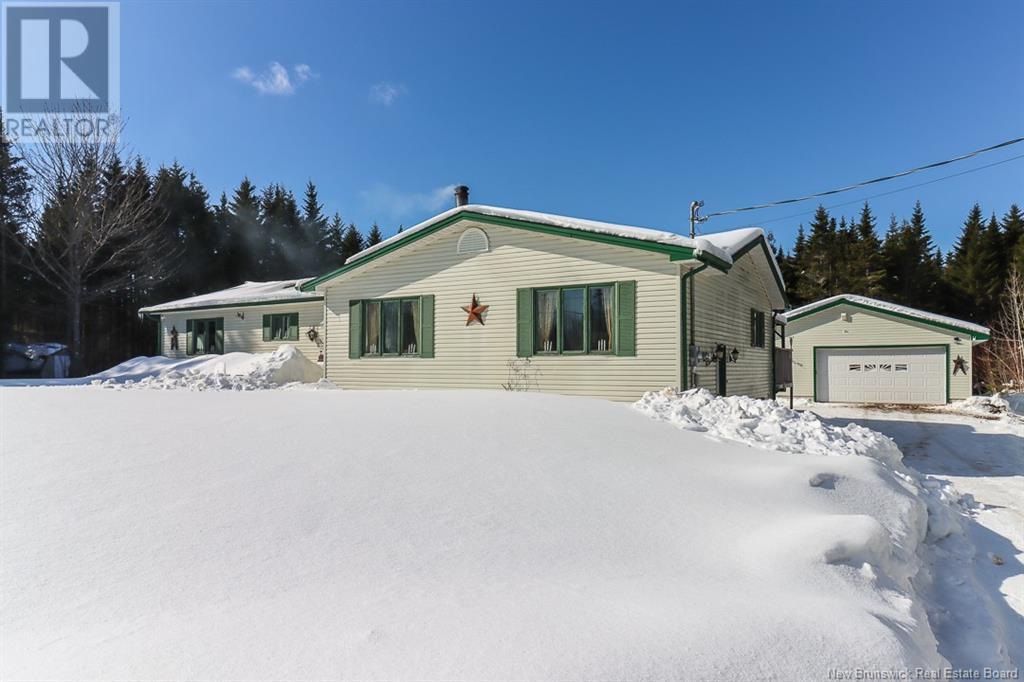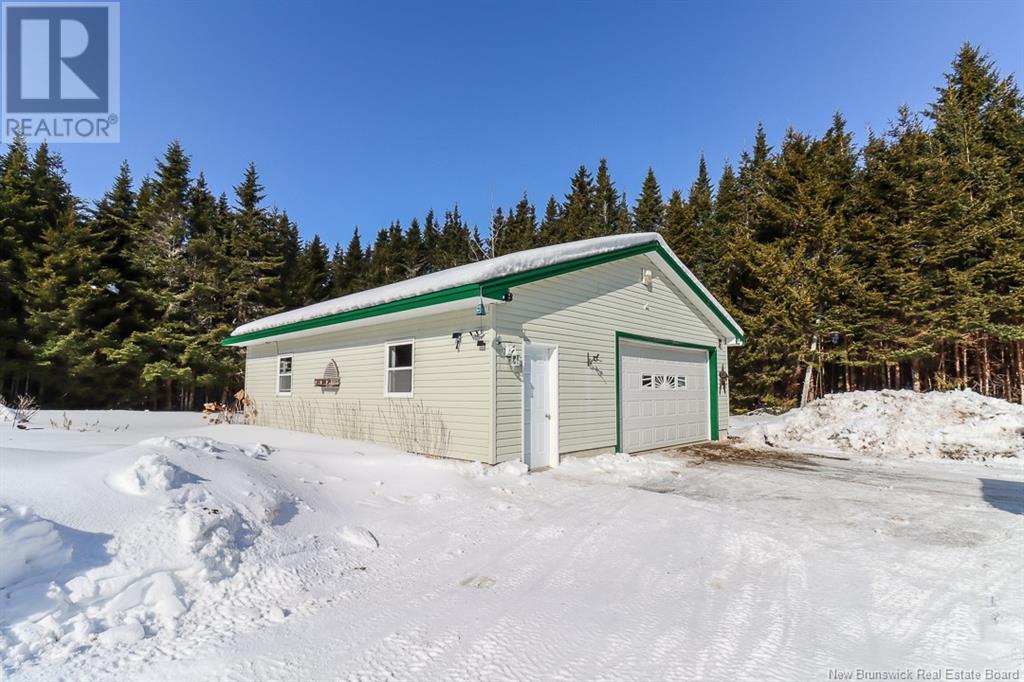2101 Route 825 Fairfield, New Brunswick E5R 1X6
$375,000
Nestled on just over an acre & surrounded by mature trees, this sweet 3-bed, 2-bath home in Fairfield offers the perfect blend of privacy & comfort. Located just 15 minutes from the Saint John Airport, 10 minutes to St Martins as well as only minutes from managed ATV & snowmobile trails & Duck Pond - a beautiful beach overlooking the ocean. Step inside to a bright & inviting open-concept kitchen with new countertops & dining area, filled with natural light-perfect for everyday living & entertaining. A secondary formal dining space features a garden door leading to the back deck, where you can enjoy the peaceful outdoor setting. The main level boasts three well-sized bedrooms, including a primary bedroom with its ensuite bath, as well as a second full bath both with new countertops. Downstairs, you'll find even more space with a bonus room, a spacious rec room, storage, & a dedicated laundry areaideal for a home office, playroom or extra guest space. One of the standout features of this property is the huge 30' x 34' detached double car garage, complete with electric heat, R50 blown-in insulation, and 9' ceilingsa dream space for storage, projects, or hobbies. The home itself has R40 blown-in insulation in the attic, ensuring energy efficiency. Proudly owned by the same family for 32 years, this home has been filled with countless cherished memories. Recent updates include a brand-new roof in Oct' 24 * front deck in 2023, making it move-in ready for its next owners to enjoy! (id:23389)
Property Details
| MLS® Number | NB113045 |
| Property Type | Single Family |
| Features | Level Lot, Balcony/deck/patio |
Building
| Bathroom Total | 2 |
| Bedrooms Above Ground | 3 |
| Bedrooms Total | 3 |
| Architectural Style | Bungalow |
| Basement Development | Partially Finished |
| Basement Type | Crawl Space, Full (partially Finished) |
| Exterior Finish | Vinyl |
| Fireplace Present | No |
| Flooring Type | Laminate, Wood |
| Foundation Type | Concrete |
| Heating Fuel | Electric, Wood |
| Heating Type | Baseboard Heaters, Stove |
| Stories Total | 1 |
| Size Interior | 1716 Sqft |
| Total Finished Area | 2136 Sqft |
| Type | House |
| Utility Water | Drilled Well, Well |
Parking
| Detached Garage | |
| Garage |
Land
| Access Type | Year-round Access |
| Acreage | Yes |
| Landscape Features | Landscaped |
| Sewer | Septic System |
| Size Irregular | 1.2 |
| Size Total | 1.2 Ac |
| Size Total Text | 1.2 Ac |
Rooms
| Level | Type | Length | Width | Dimensions |
|---|---|---|---|---|
| Basement | Laundry Room | 7'0'' x 12'0'' | ||
| Basement | Storage | 5'0'' x 28'0'' | ||
| Basement | Bonus Room | 20'0'' x 9'0'' | ||
| Basement | Recreation Room | 20'0'' x 12'0'' | ||
| Main Level | 4pc Bathroom | 9'2'' x 5'0'' | ||
| Main Level | 3pc Ensuite Bath | 6'10'' x 9'0'' | ||
| Main Level | Primary Bedroom | 9'0'' x 18'0'' | ||
| Main Level | Bedroom | 10'0'' x 10'0'' | ||
| Main Level | Bedroom | 9'0'' x 10'10'' | ||
| Main Level | Foyer | 7'0'' x 6'0'' | ||
| Main Level | Living Room | 20'0'' x 15'10'' | ||
| Main Level | Dining Room | 13'0'' x 12'11'' | ||
| Main Level | Kitchen/dining Room | 12'11'' x 17'0'' |
https://www.realtor.ca/real-estate/27951169/2101-route-825-fairfield
Interested?
Contact us for more information

Dwayne Snell
Salesperson
https://thesnellgroup.ca/
https://www.facebook.com/dwaynesnellrealestate/
www.linkedin.com/in/the-snell-group-realtors®-5b0576180
https://www.instagram.com/thesnellgrp/
175 Hampton Rd, Unit 113
Quispamsis, New Brunswick E2E 4Y7
(506) 847-0522
(506) 847-0524
www.coldwellbankerselect.ca/




















































