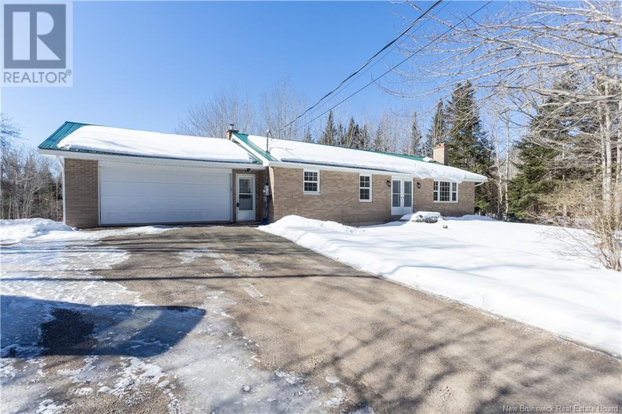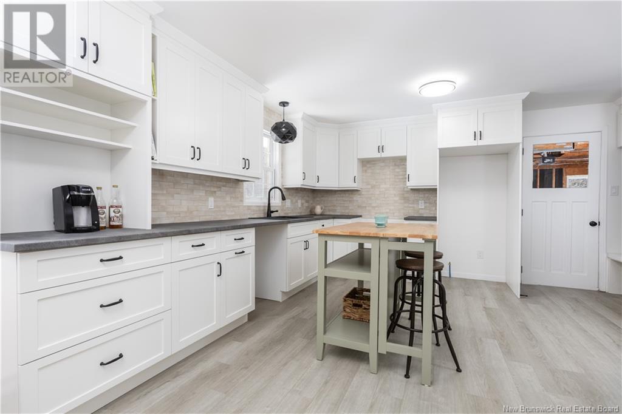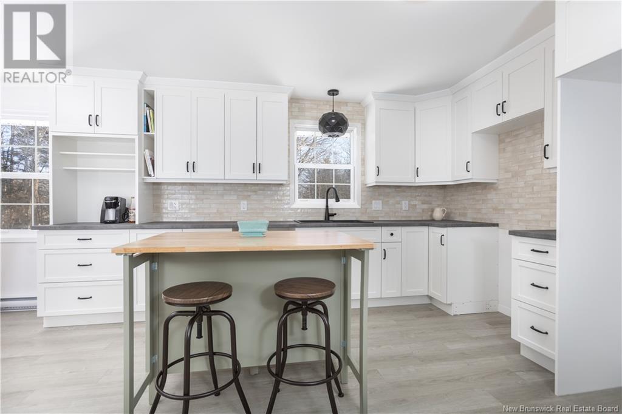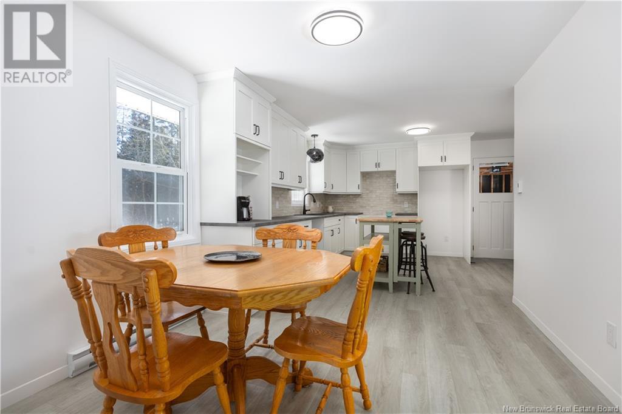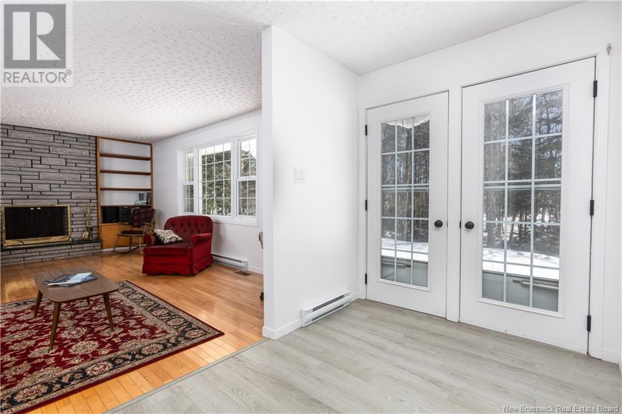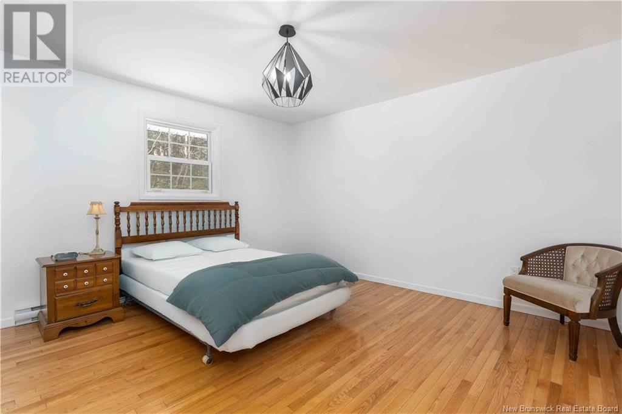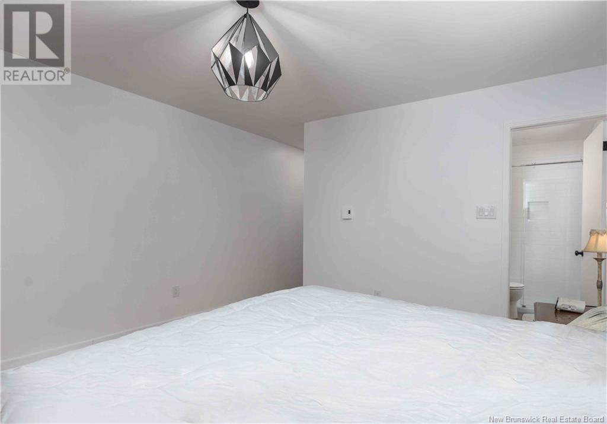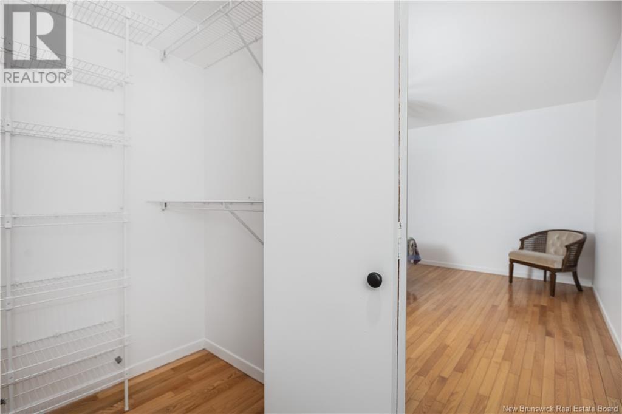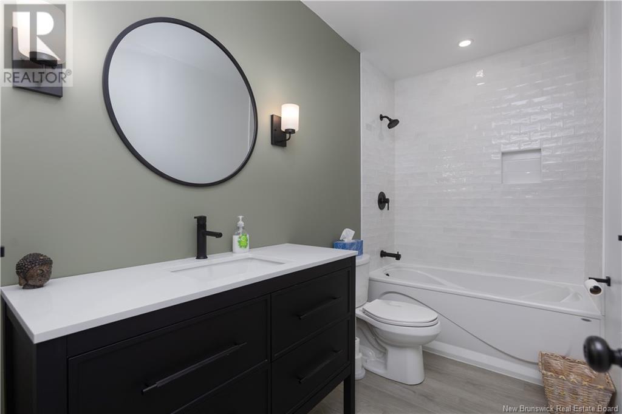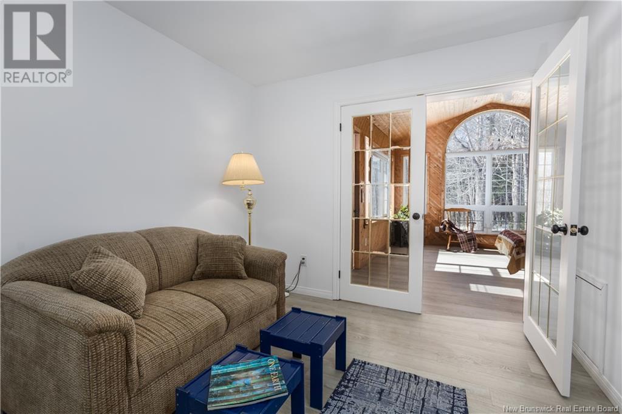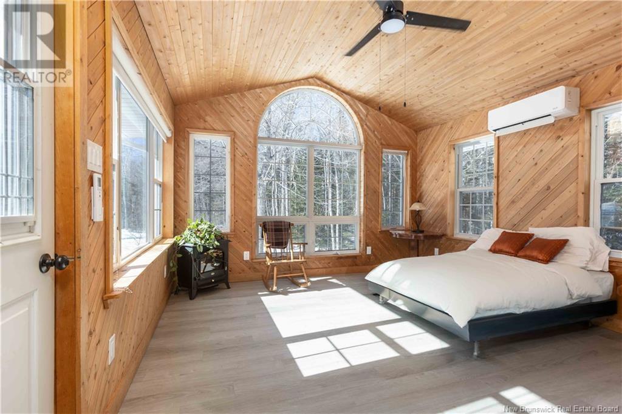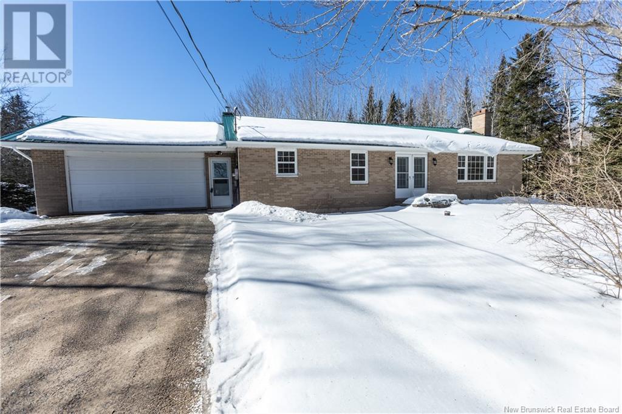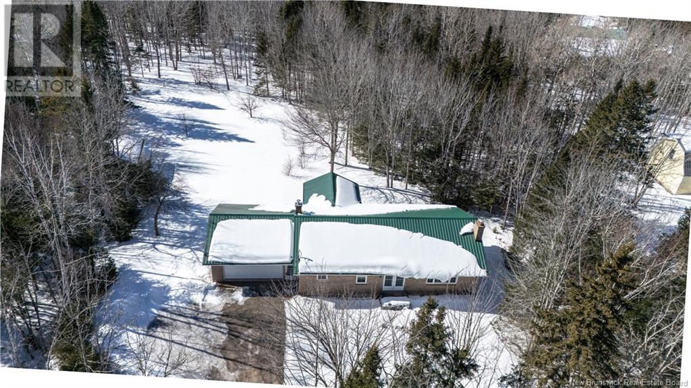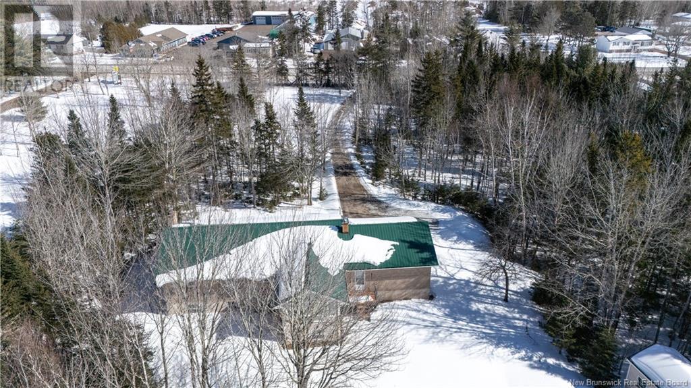2262 Route 115 Irishtown, New Brunswick E1H 2L1
$579,900
Nestled on just under 11 acres, this 4-bedroom, 2.5-bath brick home offers exceptional privacy with a long, secluded driveway, while still being just minutes from Moncton High School, Royal Oaks Golf Club, and city amenities. Recently renovated, this home blends modern updates with timeless durability, featuring a metal roof, ensuring long-term peace of mind. Ideal for those running an at-home business, the sunroom with a separate entrance provides the perfect setup for a home office, salon, or studio. A professionally engineered workshop is located in the fully finished basement beneath the garage, offering a dedicated space for hobbyists or entrepreneurs. The attached garage adds convenience, while the expansive acreage allows for outdoor activities, hobby farming, or simply enjoying the tranquility of nature. A rare combination of privacy, space, and functionality, this home is ready for its next owners. Book your private showing today! (id:23389)
Property Details
| MLS® Number | NB113501 |
| Property Type | Single Family |
| Features | Treed |
| Structure | Shed |
Building
| Bathroom Total | 3 |
| Bedrooms Above Ground | 3 |
| Bedrooms Below Ground | 1 |
| Bedrooms Total | 4 |
| Architectural Style | Bungalow |
| Constructed Date | 1975 |
| Cooling Type | Heat Pump |
| Exterior Finish | Brick |
| Fireplace Present | No |
| Flooring Type | Vinyl, Hardwood |
| Foundation Type | Concrete |
| Half Bath Total | 1 |
| Heating Fuel | Electric |
| Heating Type | Baseboard Heaters, Heat Pump |
| Stories Total | 1 |
| Size Interior | 1473 Sqft |
| Total Finished Area | 2723 Sqft |
| Type | House |
| Utility Water | Well |
Parking
| Attached Garage |
Land
| Access Type | Year-round Access |
| Acreage | Yes |
| Sewer | Septic System |
| Size Irregular | 10.99 |
| Size Total | 10.99 Ac |
| Size Total Text | 10.99 Ac |
| Zoning Description | Ra - Rural Area |
Rooms
| Level | Type | Length | Width | Dimensions |
|---|---|---|---|---|
| Basement | Utility Room | 13'3'' x 14'7'' | ||
| Basement | Laundry Room | 9'1'' x 9'1'' | ||
| Basement | Workshop | 22'5'' x 24'1'' | ||
| Basement | Cold Room | X | ||
| Basement | 2pc Bathroom | 5'11'' x 4'6'' | ||
| Basement | Bedroom | 13'0'' x 20'1'' | ||
| Basement | Family Room | 25'11'' x 45'6'' | ||
| Main Level | Other | X | ||
| Main Level | 3pc Ensuite Bath | 4'11'' x 7'10'' | ||
| Main Level | Primary Bedroom | 13'3'' x 20'4'' | ||
| Main Level | Bedroom | 9'11'' x 10'0'' | ||
| Main Level | 4pc Bathroom | 9'11'' x 4'11'' | ||
| Main Level | Bedroom | 13'7'' x 13'0'' | ||
| Main Level | Office | 9'11'' x 9'8'' | ||
| Main Level | Foyer | 14'1'' x 6'9'' | ||
| Main Level | Dining Room | 10'2'' x 6'7'' | ||
| Main Level | Living Room | 13'8'' x 18'11'' | ||
| Main Level | Kitchen | 14'8'' x 14'6'' |
https://www.realtor.ca/real-estate/27988764/2262-route-115-irishtown
Interested?
Contact us for more information

Shaelene Crossman
Salesperson

260 Champlain St
Dieppe, New Brunswick E1A 1P3
(506) 382-3948
(506) 382-3946
www.exitmoncton.ca/
https://www.facebook.com/ExitMoncton/


