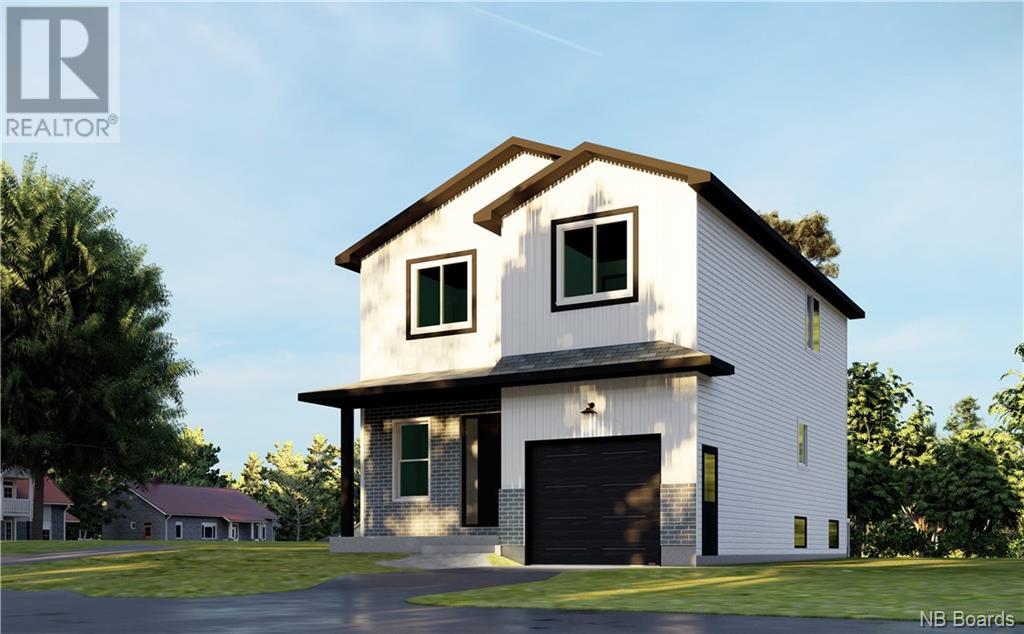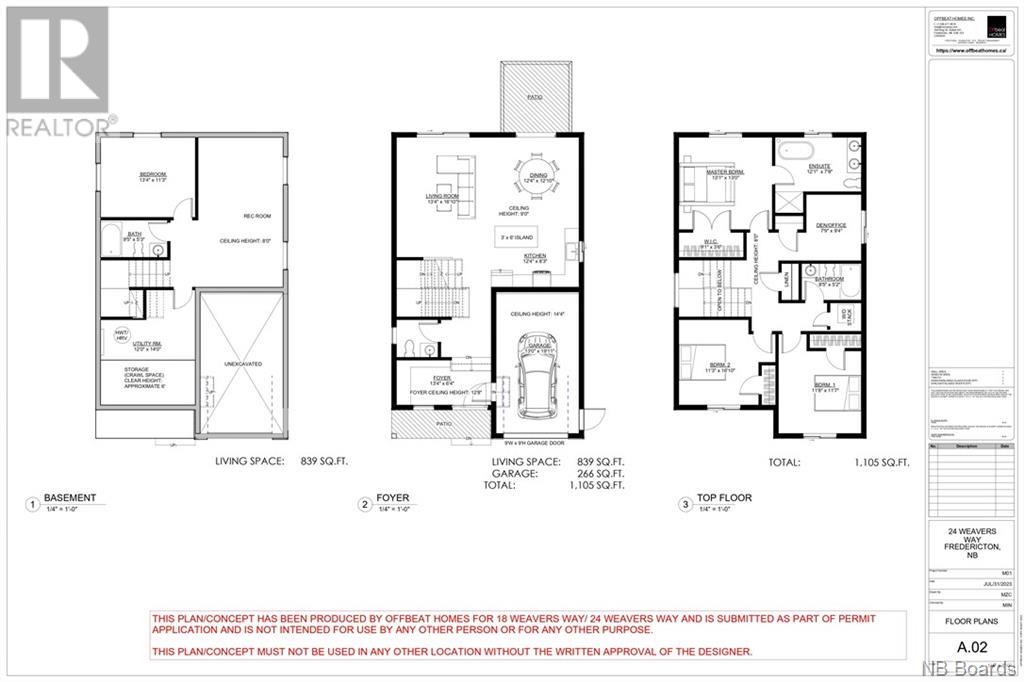24 Weavers Way Fredericton, New Brunswick E3A 3P8
$589,900
24 Weavers Way is a NEW CONSTRUCTION (5 bdrm+3.5 bath) ready for a family to move in by mid June 2024. An energy efficient home, ICF FINISHED BASEMENT, with 9-foot ceiling on main floor & rigid insulation on the exterior walls . It is within the city, where you can enjoy full family life: 8 min to Fredericton downtown and 4 min. To Walmart/kent/Canadian Tire & 3 min to Willie O Ree Sport Complex. It has everything to offer a family with cozy and comfortable living. When you enter through a covered front veranda (concrete deck), it leads into a spacious high ceiling 11ft front foyer & a two piece guest bathroom. The living area is open concept that creates a fluid space between the living room, dining space, and kitchen area. The custom kitchen comes with an island, quartz countertop, lots of counter space. The patio door from the dining area gives you access to a deck perfect for barbecues and family relaxation. The upper level has 3 very spacious bedrooms and a den/office (can be a bedroom too), a main bath & laundry closet. The master suite has a walk-in closet, ensuite bath with soaker tub, stand-alone shower & double vanity. The basement area is FULLY FINISHED with a full bath, a large bedroom, a family room & storage space. Home comes with 7 years Atlantic Home Warranty, ductless heat pump with baseboard backup. The listing REALTOR® is a director for the company who is the vendor & is a Licensed REALTOR®. Builder rebate goes to builder. Garage door: 9ftx9ft (id:23389)
Property Details
| MLS® Number | NB098603 |
| Property Type | Single Family |
| Equipment Type | Water Heater |
| Features | Cul-de-sac, Level Lot, Balcony/deck/patio |
| Rental Equipment Type | Water Heater |
| Structure | None |
Building
| Bathroom Total | 4 |
| Bedrooms Above Ground | 3 |
| Bedrooms Below Ground | 1 |
| Bedrooms Total | 4 |
| Architectural Style | 2 Level |
| Constructed Date | 2024 |
| Cooling Type | Heat Pump |
| Exterior Finish | Stone, Vinyl |
| Fireplace Present | No |
| Flooring Type | Carpeted, Ceramic, Laminate, Vinyl |
| Foundation Type | Concrete |
| Half Bath Total | 1 |
| Heating Fuel | Electric |
| Heating Type | Baseboard Heaters, Heat Pump |
| Roof Material | Asphalt Shingle |
| Roof Style | Unknown |
| Size Interior | 1937 |
| Total Finished Area | 2769 Sqft |
| Type | House |
| Utility Water | Municipal Water |
Parking
| Attached Garage | |
| Garage | |
| Heated Garage |
Land
| Access Type | Year-round Access |
| Acreage | No |
| Landscape Features | Not Landscaped |
| Sewer | Municipal Sewage System |
| Size Irregular | 444.56 |
| Size Total | 444.56 M2 |
| Size Total Text | 444.56 M2 |
| Zoning Description | R-1n |
Rooms
| Level | Type | Length | Width | Dimensions |
|---|---|---|---|---|
| Second Level | Laundry Room | 4'0'' x 4'5'' | ||
| Second Level | Other | 11'6'' x 8'0'' | ||
| Second Level | Other | 3'6'' x 9'0'' | ||
| Second Level | Ensuite | 7'8'' x 12'2'' | ||
| Second Level | Bath (# Pieces 1-6) | 5'2'' x 8'5'' | ||
| Second Level | Bedroom | 11'8'' x 13'7'' | ||
| Second Level | Bedroom | 12'0'' x 13'7'' | ||
| Second Level | Primary Bedroom | 13'2'' x 13'2'' | ||
| Second Level | Office | 7'9'' x 9'6'' | ||
| Basement | Utility Room | 14'0'' x 16'2'' | ||
| Basement | Family Room | 13'0'' x 21'0'' | ||
| Basement | Bedroom | 11'3'' x 13'4'' | ||
| Main Level | Other | 5'0'' x 7'0'' | ||
| Main Level | Dining Room | 11'0'' x 13'0'' | ||
| Main Level | Living Room | 14'0'' x 17'1'' | ||
| Main Level | Kitchen | 11'0'' x 13'0'' | ||
| Main Level | Bath (# Pieces 1-6) | 5'4'' x 5'10'' | ||
| Main Level | Foyer | 6'4'' x 13'4'' |
https://www.realtor.ca/real-estate/26821230/24-weavers-way-fredericton
Interested?
Contact us for more information
Ishaque Noory
Fredericton, New Brunswick E3B 2M5






