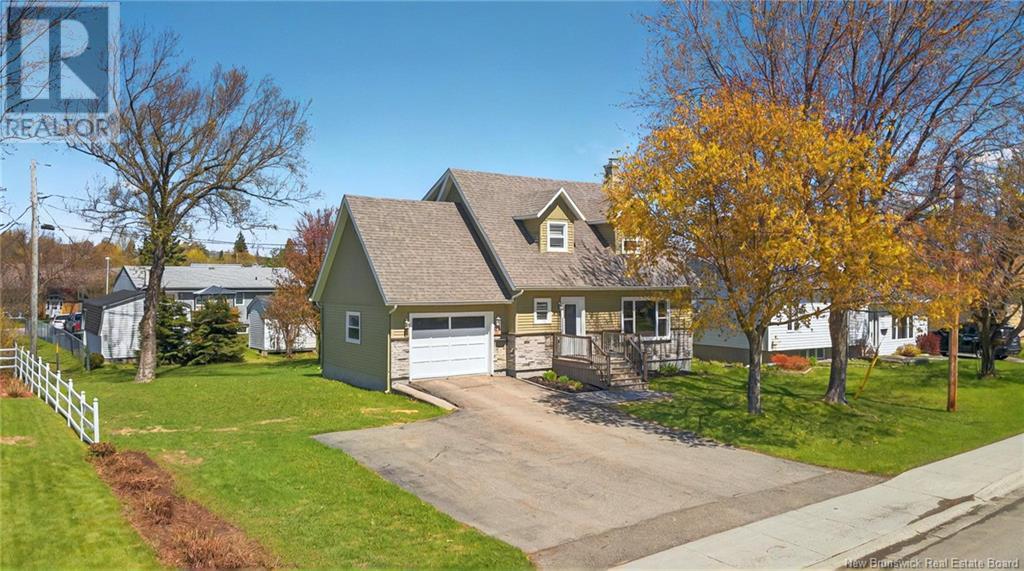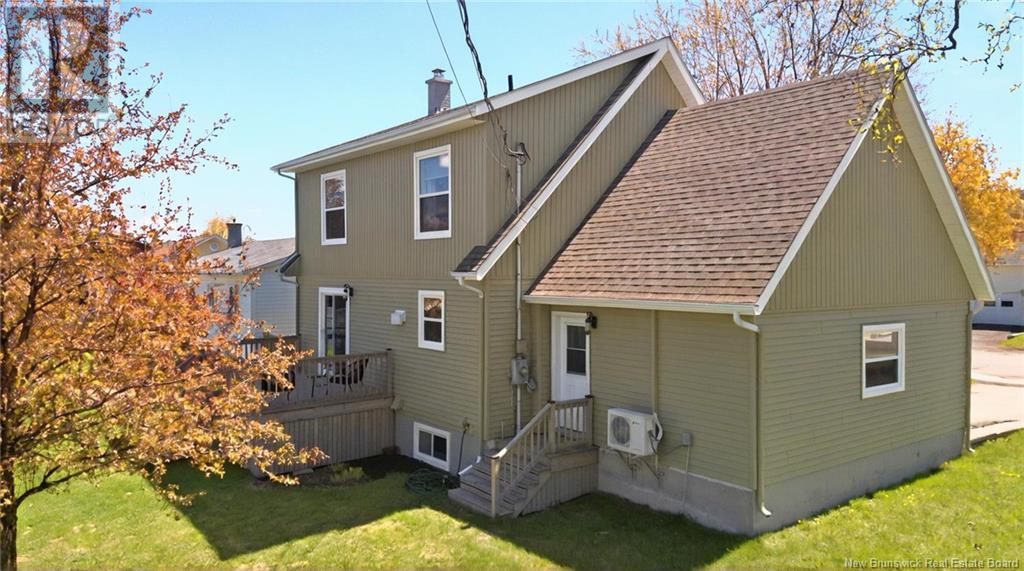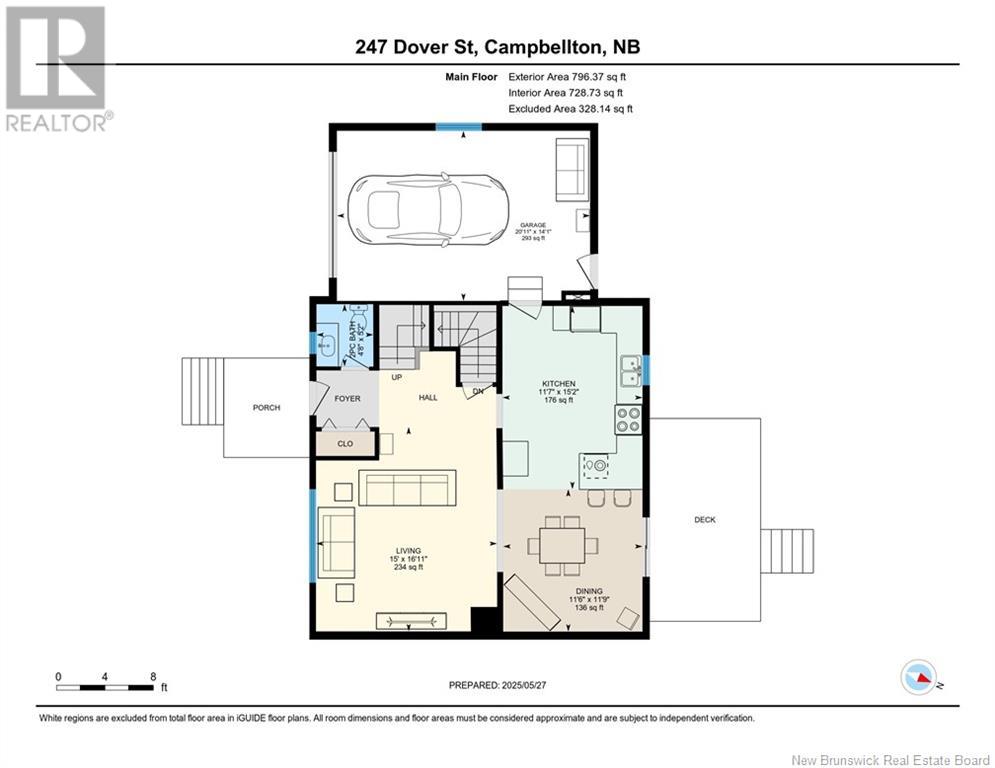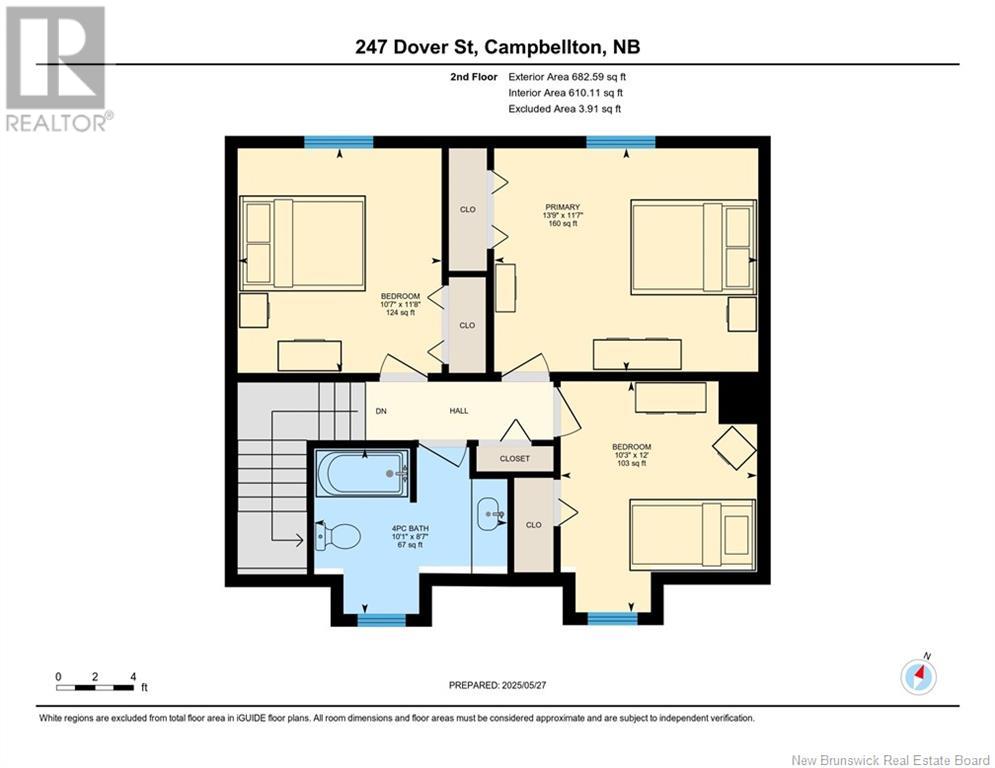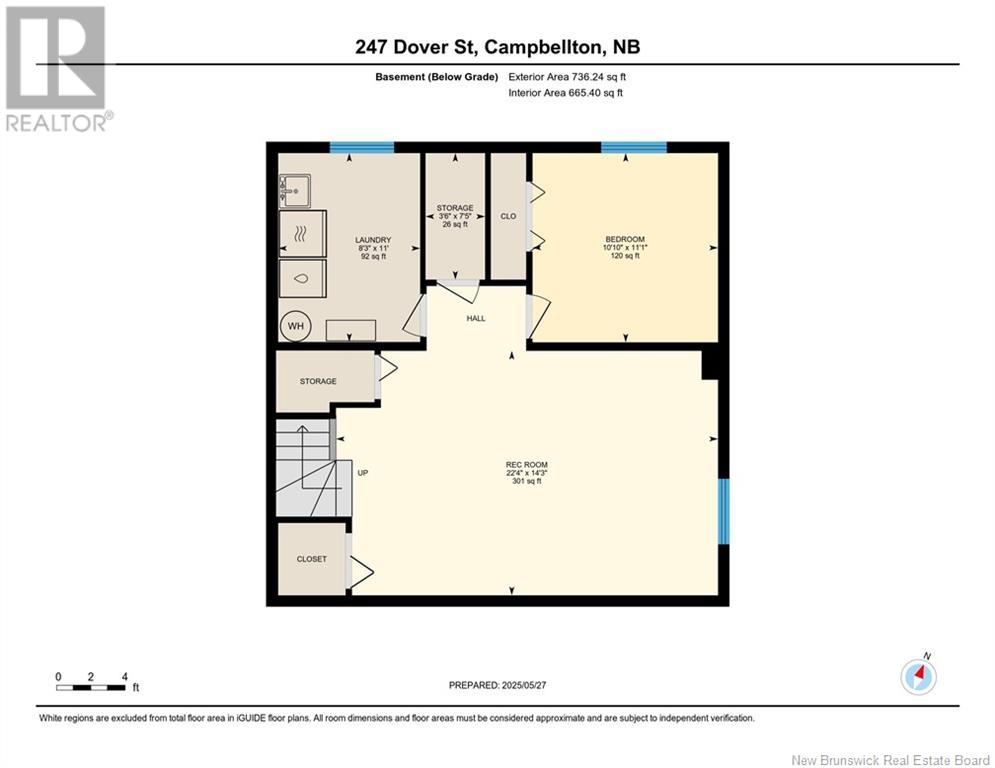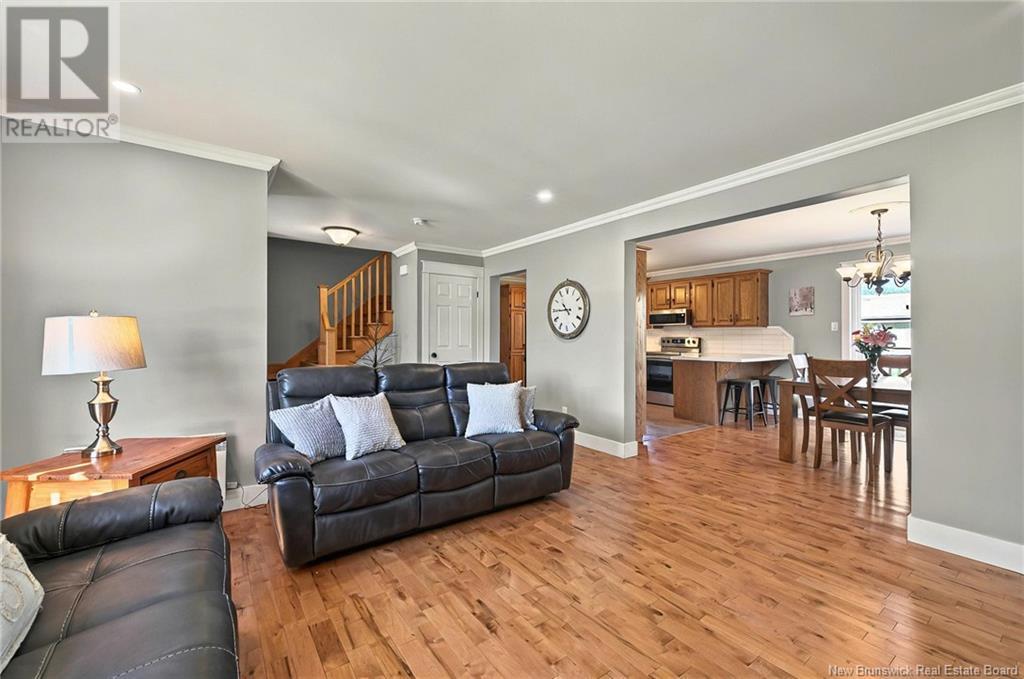247 Dover Street Campbellton, New Brunswick E3N 3L5
$334,999
Stop right there this is the one. 247 Dover Street in Campbellton isnt just a house its your next chapter. This fully renovated two - storey home features 4 bedrooms, 1.5 bathrooms, and a layout that gives off true were finally home vibes. Inside, youll find beautiful hardwood floors throughout the main living spaces, with ceramic tile in the bathrooms and laminate in the basement. The open-concept kitchen and dining area is perfect for hosting or winding down, with plenty of space and natural light. Thoughtfully updated inside and out by its previous owner, this home is truly move-in ready with no projects just possibilities. Step out from the dining room onto a back deck that overlooks a beautiful, expansive backyardideal for peaceful evenings or entertaining under the stars. With Sugarloaf Park practically at your doorstep, youll enjoy easy access to trails, walking paths, and skiing. Plus, youre just minutes from schools and downtown, offering the perfect blend of convenience and calm. An attached garage and double paved driveway complete the package. This home isnt just ready its memory-ready. Come see it for yourself. (id:23389)
Property Details
| MLS® Number | NB119312 |
| Property Type | Single Family |
| Equipment Type | Water Heater |
| Rental Equipment Type | Water Heater |
Building
| Bathroom Total | 2 |
| Bedrooms Above Ground | 3 |
| Bedrooms Below Ground | 1 |
| Bedrooms Total | 4 |
| Architectural Style | 2 Level |
| Cooling Type | Heat Pump |
| Exterior Finish | Stone, Vinyl |
| Fireplace Present | No |
| Flooring Type | Carpeted, Ceramic, Other, Wood |
| Foundation Type | Concrete |
| Half Bath Total | 1 |
| Heating Fuel | Electric |
| Heating Type | Heat Pump |
| Size Interior | 1339 Sqft |
| Total Finished Area | 2004 Sqft |
| Type | House |
| Utility Water | Municipal Water |
Parking
| Attached Garage | |
| Garage |
Land
| Access Type | Year-round Access |
| Acreage | No |
| Sewer | Municipal Sewage System |
| Size Irregular | 647 |
| Size Total | 647 M2 |
| Size Total Text | 647 M2 |
Rooms
| Level | Type | Length | Width | Dimensions |
|---|---|---|---|---|
| Second Level | 4pc Bathroom | 10'1'' x 8'7'' | ||
| Second Level | Bedroom | 10'3'' x 12' | ||
| Second Level | Bedroom | 10'7'' x 11'8'' | ||
| Second Level | Primary Bedroom | 13'9'' x 11'7'' | ||
| Basement | Storage | 3'6'' x 7'5'' | ||
| Basement | Recreation Room | 22'4'' x 14'3'' | ||
| Basement | Laundry Room | 8'3'' x 11' | ||
| Basement | Bedroom | 10'10'' x 11'1'' | ||
| Main Level | 2pc Bathroom | 5'2'' x 4'8'' | ||
| Main Level | Kitchen | 15'2'' x 11'7'' | ||
| Main Level | Dining Room | 11'9'' x 11'6'' | ||
| Main Level | Living Room | 16'11'' x 15' |
https://www.realtor.ca/real-estate/28373396/247-dover-street-campbellton
Interested?
Contact us for more information

Aeron Arpin Johnson
Salesperson
aeron.kw.com/
https://www.facebook.com/SoldbyAeron/
https://www.instagram.com/_____aeron/

17 Water Street
Campbellton, New Brunswick E3N 1A6


