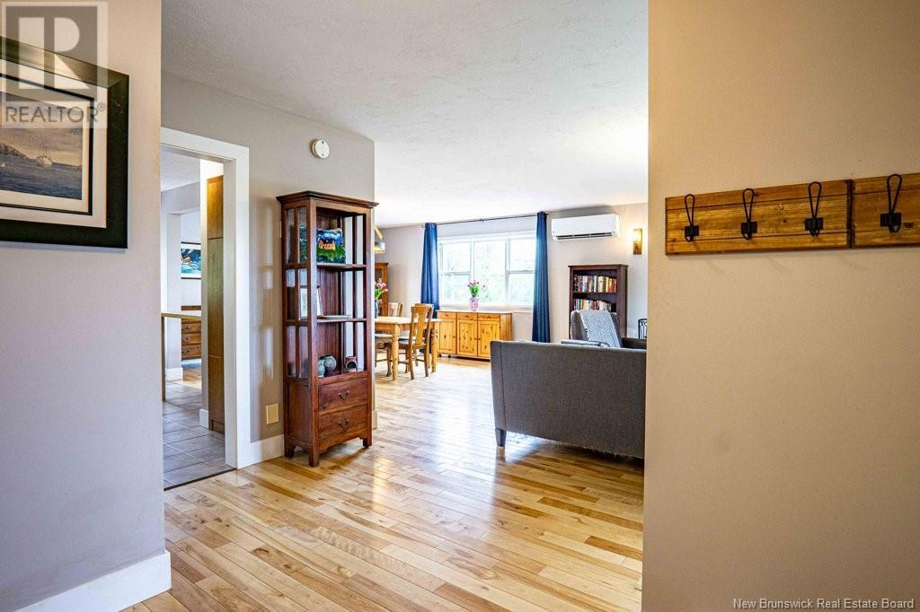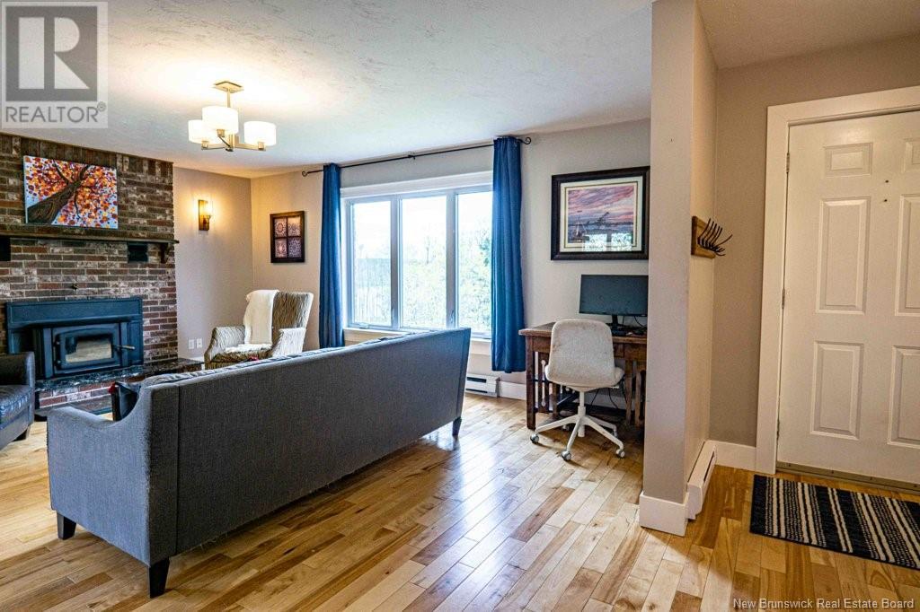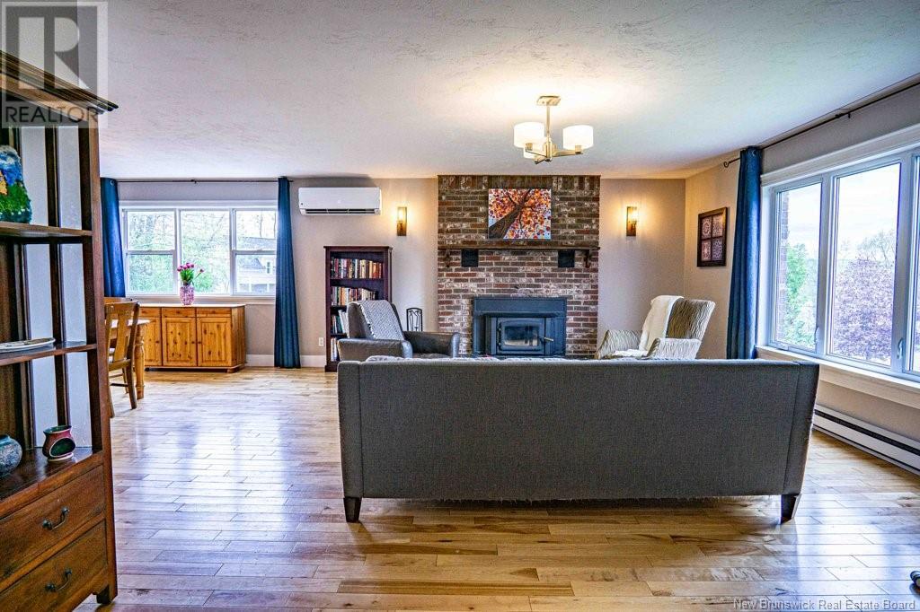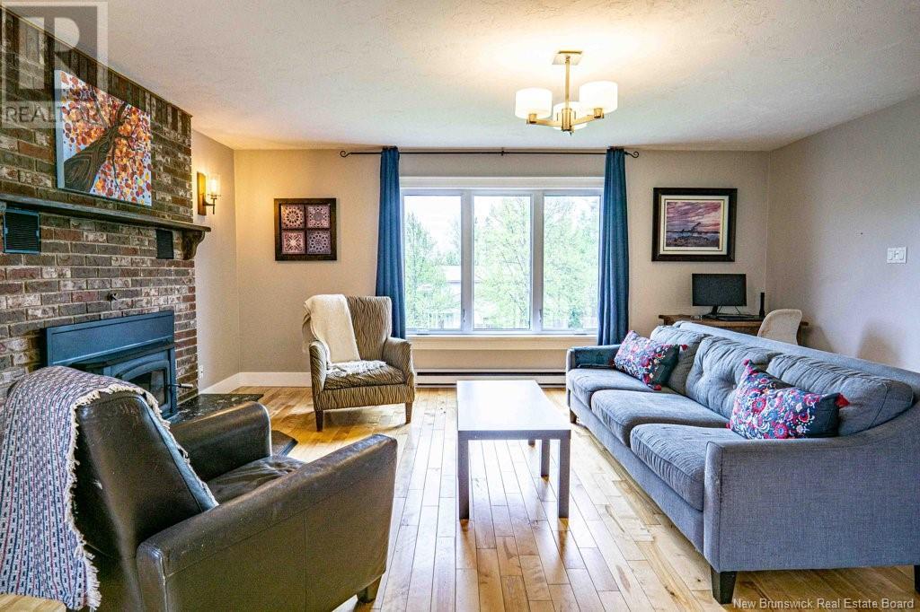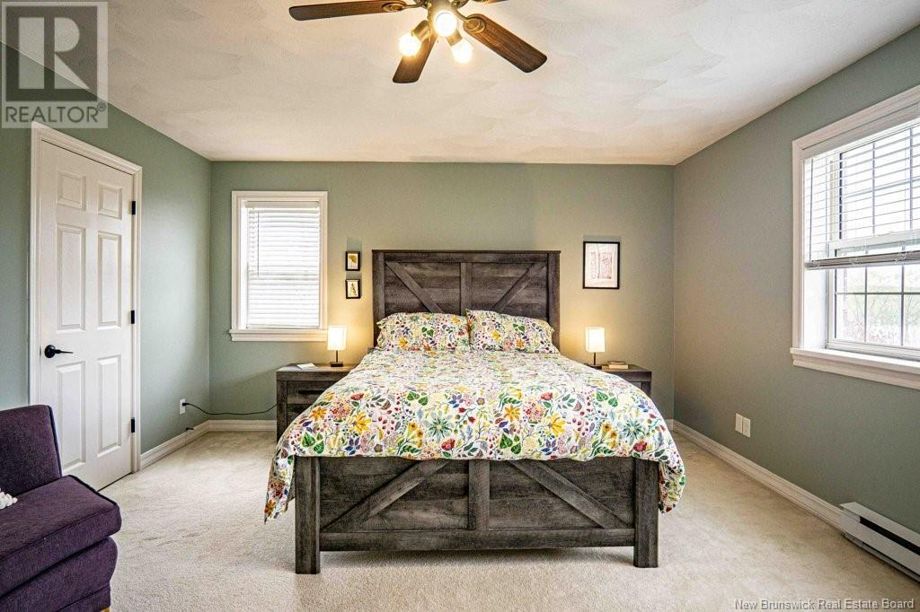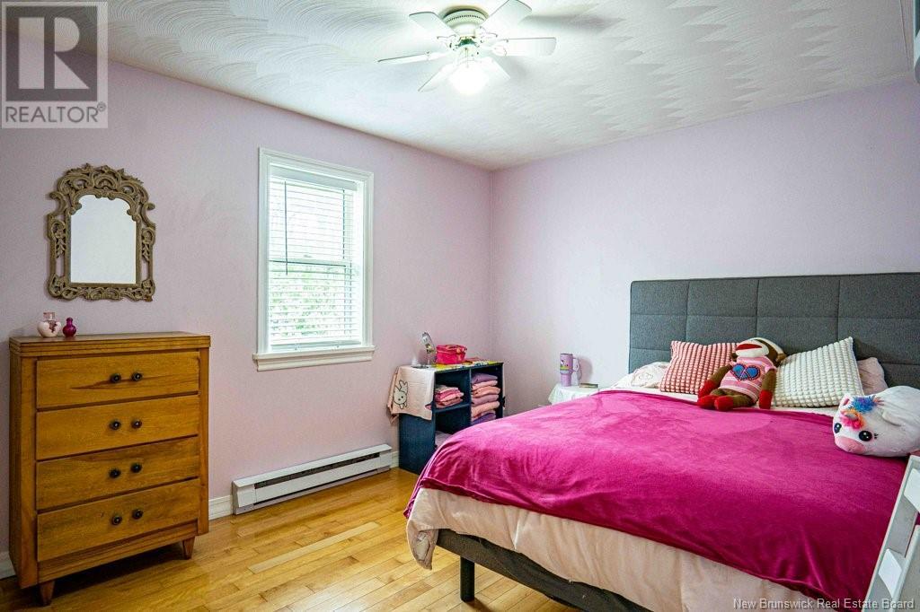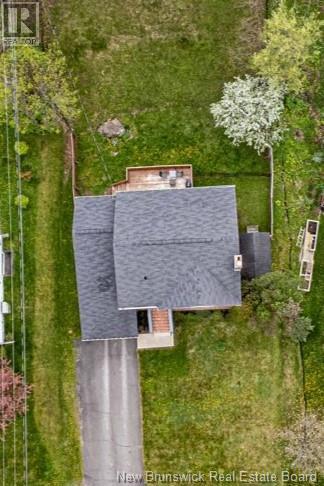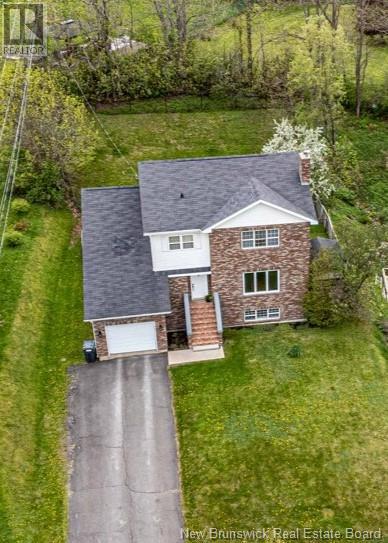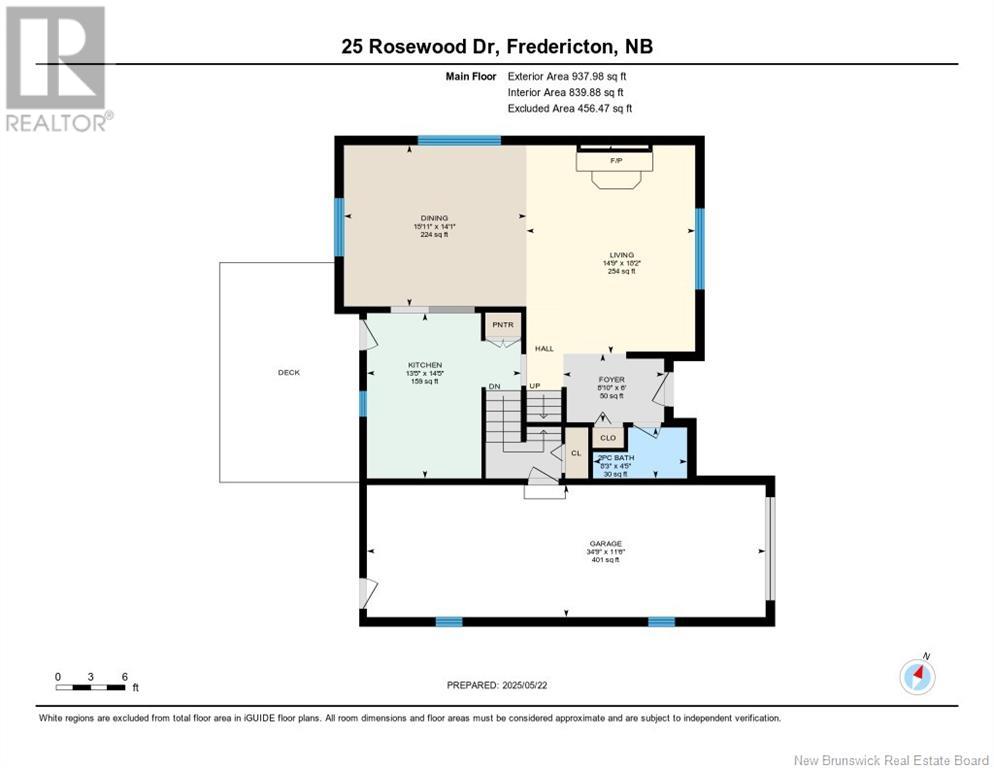25 Rosewood Drive Fredericton, New Brunswick E3C 1L9
$599,900
Beautiful home in Garden Creek Elementary School zone with INCOME/INLAW suite or AirBnB and riverviews! This gorgeous home exudes ""Scandi-Modern"" vibes and offers 4 bedrooms and 3.5 bathrooms in a great family neighbourhood! The main level is the heart of the home with a spacious kitchen with peninsula and lots of storage, stainless steel appliances (2022 stove & dishwasher) and granite counters, opening up to the dining and living room which are literally flooded in daylight. A few steps up from this level is a large den or office (or 5th bedroom) with access to the laundry room behind a barn door. Upstairs 3 bedrooms and 2 bathrooms with a massive primary bedroom offering views of the Saint John River, and featuring an ensuite and large walk-in closet; 2 more large bedrooms and a main bath with double sinks complete this level. The lower level offers a granny/inlaw suite or rental/AirBnB potential with kitchenette, bathroom, bedroom and living/family room. The many upgrades over the last 4 years include: completely rebuilt brick front steps, heat pump, fenced the backyard, replaced large windows at front of the house, finished downstairs bathroom, and lots of fresh paint everywhere. Close to all amenities, schools, shopping and quick access to the walking trail system. (id:23389)
Property Details
| MLS® Number | NB118818 |
| Property Type | Single Family |
| Features | Balcony/deck/patio |
| Structure | Shed |
Building
| Bathroom Total | 4 |
| Bedrooms Above Ground | 3 |
| Bedrooms Below Ground | 1 |
| Bedrooms Total | 4 |
| Architectural Style | 4 Level, 2 Level |
| Constructed Date | 1994 |
| Cooling Type | Air Conditioned, Heat Pump |
| Exterior Finish | Brick, Vinyl |
| Fireplace Present | No |
| Flooring Type | Carpeted, Ceramic, Laminate, Wood |
| Foundation Type | Concrete |
| Half Bath Total | 1 |
| Heating Fuel | Wood |
| Heating Type | Baseboard Heaters, Heat Pump, Stove |
| Size Interior | 1952 Sqft |
| Total Finished Area | 2842 Sqft |
| Type | House |
| Utility Water | Municipal Water |
Parking
| Attached Garage | |
| Garage |
Land
| Access Type | Year-round Access |
| Acreage | No |
| Landscape Features | Landscaped |
| Sewer | Municipal Sewage System |
| Size Irregular | 992 |
| Size Total | 992 M2 |
| Size Total Text | 992 M2 |
Rooms
| Level | Type | Length | Width | Dimensions |
|---|---|---|---|---|
| Second Level | Laundry Room | 6'2'' x 11'4'' | ||
| Second Level | Family Room | 17'7'' x 11'5'' | ||
| Third Level | Primary Bedroom | 13'11'' x 17'10'' | ||
| Third Level | Bedroom | 9'11'' x 13'2'' | ||
| Third Level | Bedroom | 9'11'' x 13'2'' | ||
| Third Level | 5pc Bathroom | 4'11'' x 11' | ||
| Third Level | 3pc Ensuite Bath | 5'3'' x 10'11'' | ||
| Basement | Utility Room | 9'11'' x 7'7'' | ||
| Basement | Storage | 8' x 3'11'' | ||
| Basement | Recreation Room | 19'4'' x 13'5'' | ||
| Basement | Kitchen | 15'4'' x 9'6'' | ||
| Basement | Bedroom | 9'11'' x 11' | ||
| Basement | 3pc Bathroom | 9'4'' x 6'4'' | ||
| Main Level | Living Room | 14'9'' x 18'2'' | ||
| Main Level | Kitchen | 13'5'' x 14'5'' | ||
| Main Level | Foyer | 8'10'' x 6' | ||
| Main Level | Dining Room | 15'11'' x 14'1'' | ||
| Main Level | 2pc Bathroom | 8'3'' x 4'5'' |
https://www.realtor.ca/real-estate/28351874/25-rosewood-drive-fredericton
Interested?
Contact us for more information

Fanny Bodart
Agent Manager
www.facebook.com/thepropertyladies/
www.linkedin.com/company-beta/11146080/
twitter.com/property_ladies
176 Wiggins Drive
Fredericton, New Brunswick E3A 5N7
(506) 470-9226



