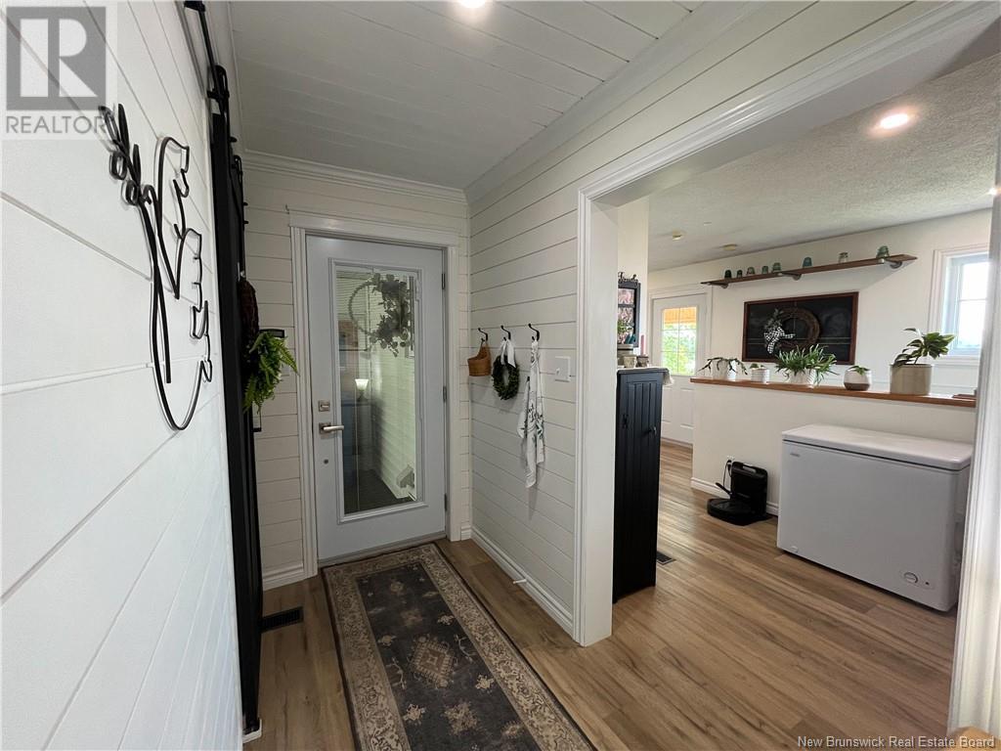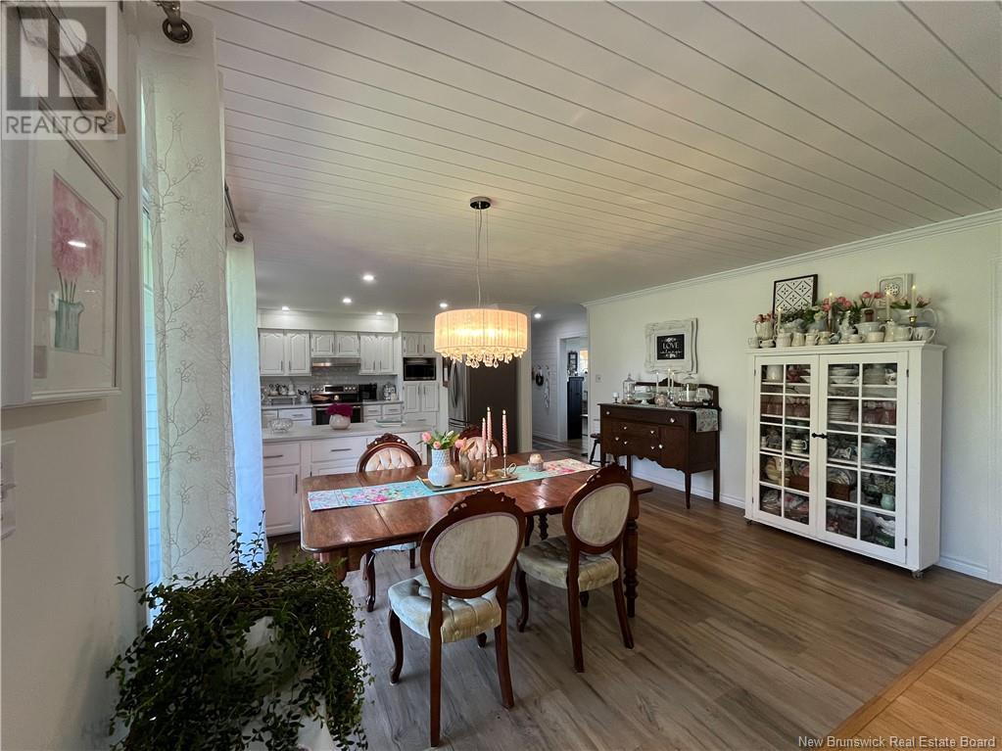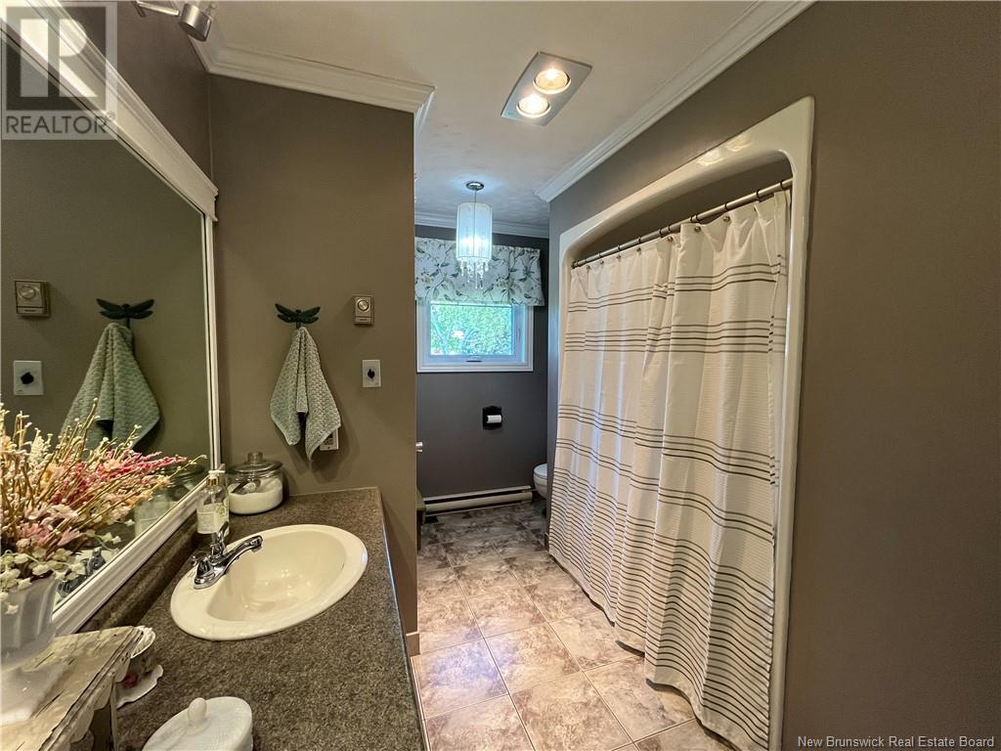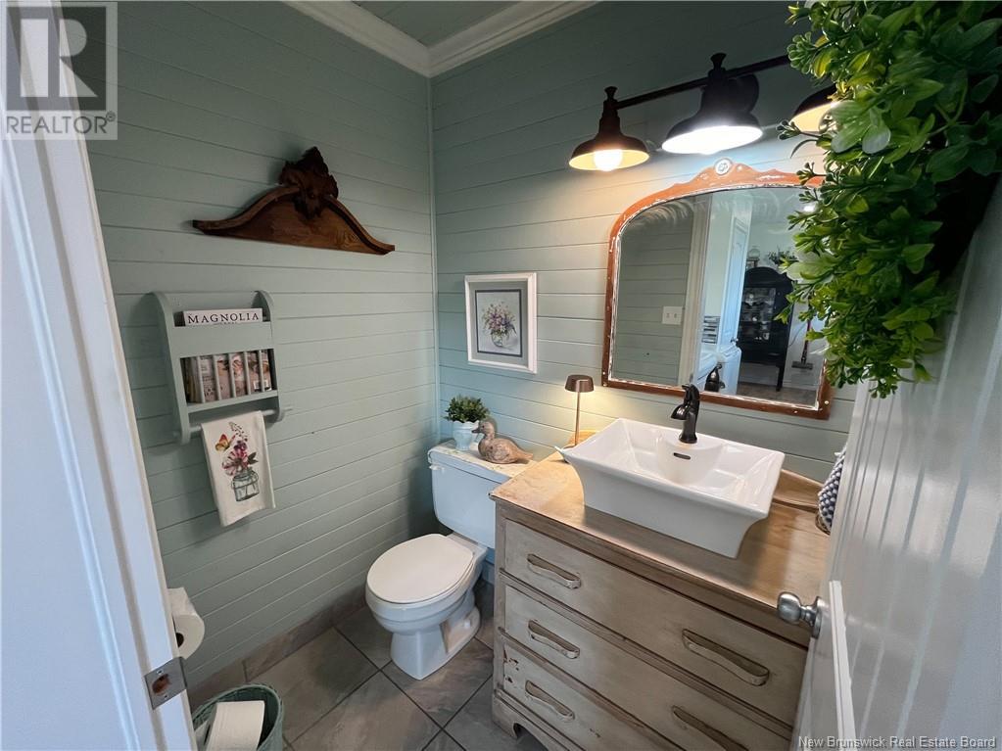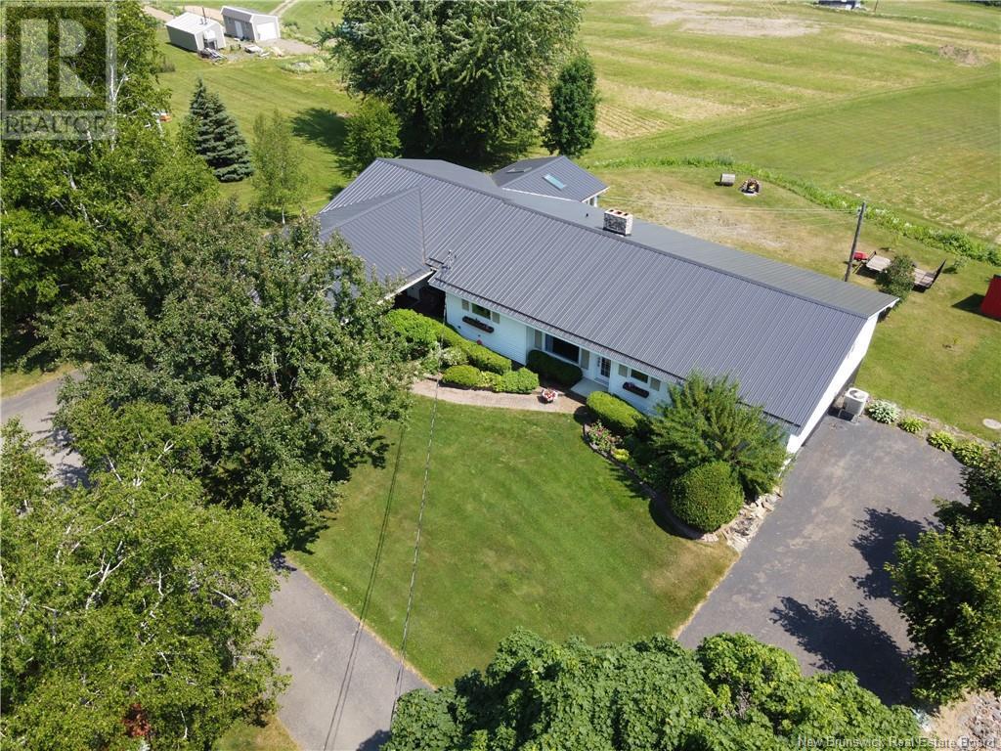2630 103 Route Somerville, New Brunswick E7P 3A9
$575,000
Overlooking the Town of Hartland and the Saint John River, 2630 Route 103, Somerville awaits a new family to call it home. Sitting on a spacious 1.54-acre lot with meticulous landscaping and several recent updates, this property catches the eye. Stepping inside, you're welcomed by the recently renovated kitchen with new countertops, appliances, flooring, and more. The attached dining room creates the perfect space for entertaining guests or hosting holiday dinners. The living room, with views of the river and brick fireplace, is cozy & warm. Down the hallway is the primary bedroom with his and hers closets and access to the main bath. The 5-piece bathroom with a double vanity will make getting ready in the morning a breeze! Two additional bedrooms with large closets complete this area of the home. Off the entryway is the laundry room, a half bath, an office, and the sunroom, which offers an incredible view of the River Valley. The basement features a spacious rec room and a full bathroom with a stand-up shower. The remainder of the basement includes an expansive storage room, a cold room & workshop space. The attached garage has ample space for parking a vehicle or for storage of lawn equipment & tools. The home is efficiently heated and cooled with a ducted heat pump and supplemented by the wood stove, pellet stove, and fireplace. Most windows and doors have been replaced since 2018, and a new steel roof was installed in 2016. *Vendors are the parents of the listing agent* (id:23389)
Property Details
| MLS® Number | NB102180 |
| Property Type | Single Family |
| Features | Sloping |
Building
| Bathroom Total | 3 |
| Bedrooms Above Ground | 3 |
| Bedrooms Total | 3 |
| Architectural Style | Bungalow |
| Basement Development | Partially Finished |
| Basement Type | Full (partially Finished) |
| Constructed Date | 1980 |
| Cooling Type | Central Air Conditioning |
| Exterior Finish | Vinyl |
| Fireplace Present | No |
| Flooring Type | Carpeted, Tile, Vinyl, Wood |
| Foundation Type | Concrete |
| Half Bath Total | 1 |
| Heating Fuel | Electric, Pellet, Wood |
| Heating Type | Stove |
| Stories Total | 1 |
| Size Interior | 2602 Sqft |
| Total Finished Area | 2955 Sqft |
| Type | House |
| Utility Water | Drilled Well, Well |
Parking
| Attached Garage | |
| Carport |
Land
| Access Type | Year-round Access |
| Acreage | Yes |
| Landscape Features | Landscaped |
| Size Irregular | 1.54 |
| Size Total | 1.54 Ac |
| Size Total Text | 1.54 Ac |
Rooms
| Level | Type | Length | Width | Dimensions |
|---|---|---|---|---|
| Basement | Storage | 9'0'' x 7'6'' | ||
| Basement | Workshop | 18'8'' x 18'4'' | ||
| Basement | Cold Room | 14'10'' x 10'0'' | ||
| Basement | Storage | 50'8'' x 23'8'' | ||
| Basement | 3pc Bathroom | 5'10'' x 5'6'' | ||
| Basement | Recreation Room | 31'10'' x 15'2'' | ||
| Main Level | Office | 14'10'' x 7'8'' | ||
| Main Level | Sunroom | 16'3'' x 10'0'' | ||
| Main Level | 2pc Bathroom | 5'8'' x 4'4'' | ||
| Main Level | Laundry Room | 5'2'' x 4'10'' | ||
| Main Level | Laundry Room | 8'4'' x 6'2'' | ||
| Main Level | 5pc Bathroom | 12'8'' x 8'0'' | ||
| Main Level | Bedroom | 13'10'' x 9'10'' | ||
| Main Level | Bedroom | 13'10'' x 10'10'' | ||
| Main Level | Primary Bedroom | 13'8'' x 11'10'' | ||
| Main Level | Living Room | 18'9'' x 13'10'' | ||
| Main Level | Kitchen/dining Room | 27'10'' x 14'6'' | ||
| Main Level | Foyer | 9'10'' x 4'6'' |
https://www.realtor.ca/real-estate/27082395/2630-103-route-somerville
Interested?
Contact us for more information
Eric Arbeau
Salesperson
650 Main Street Unit 2
Woodstock, New Brunswick E7M 2G9
(506) 324-9004
(506) 328-8233
www.exitplatinum.com/

Richard Reid
Salesperson
richardsells.ca/
www.facebook.com/#!/
650 Main Street Unit 2
Woodstock, New Brunswick E7M 2G9
(506) 324-9004
(506) 328-8233
www.exitplatinum.com/













