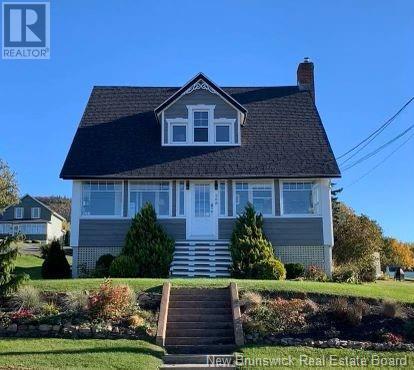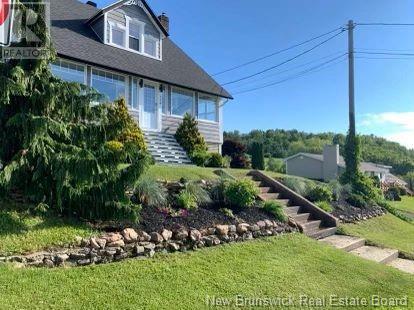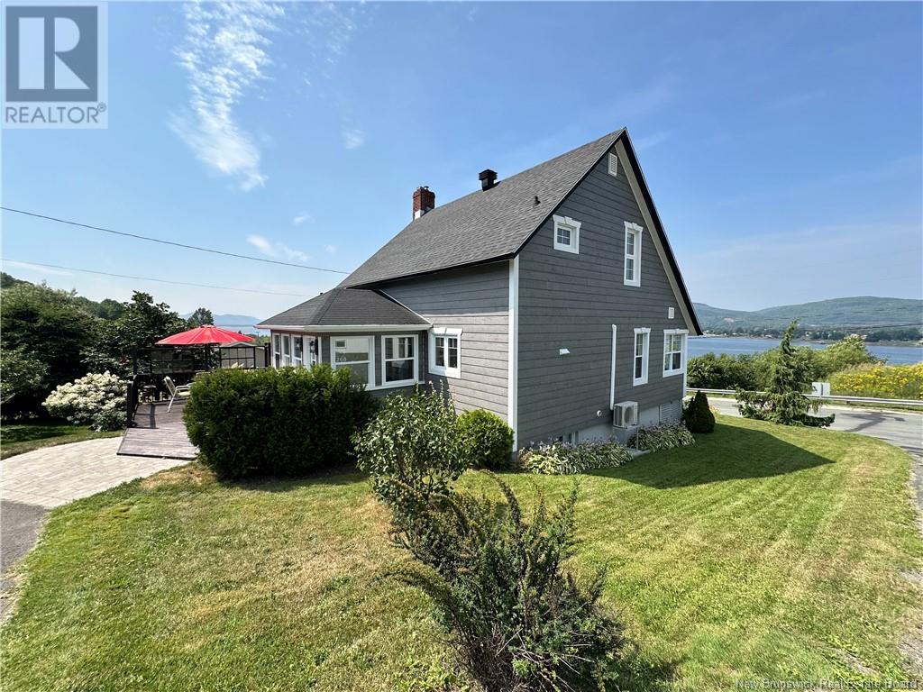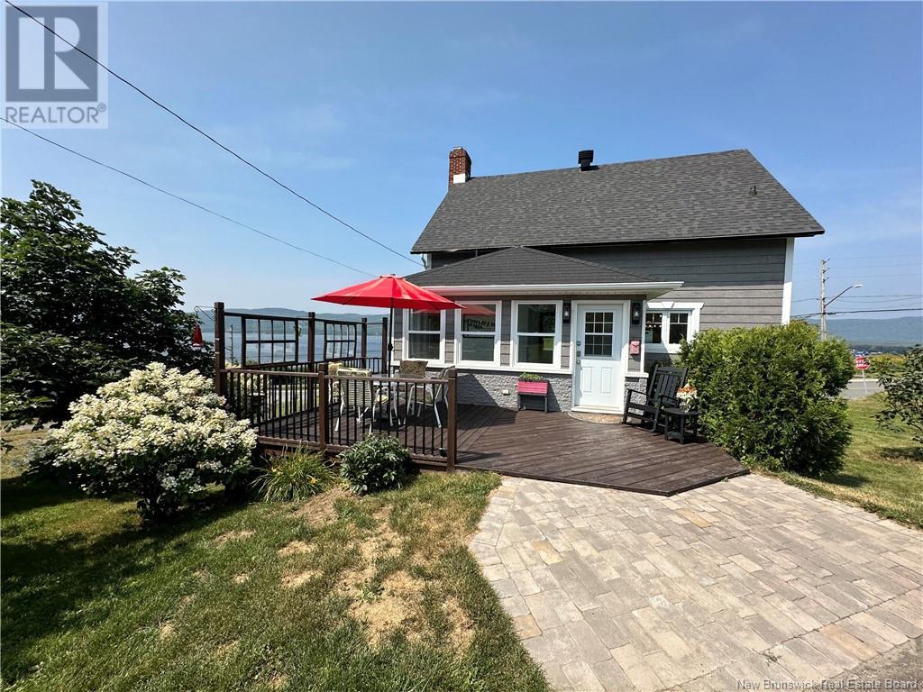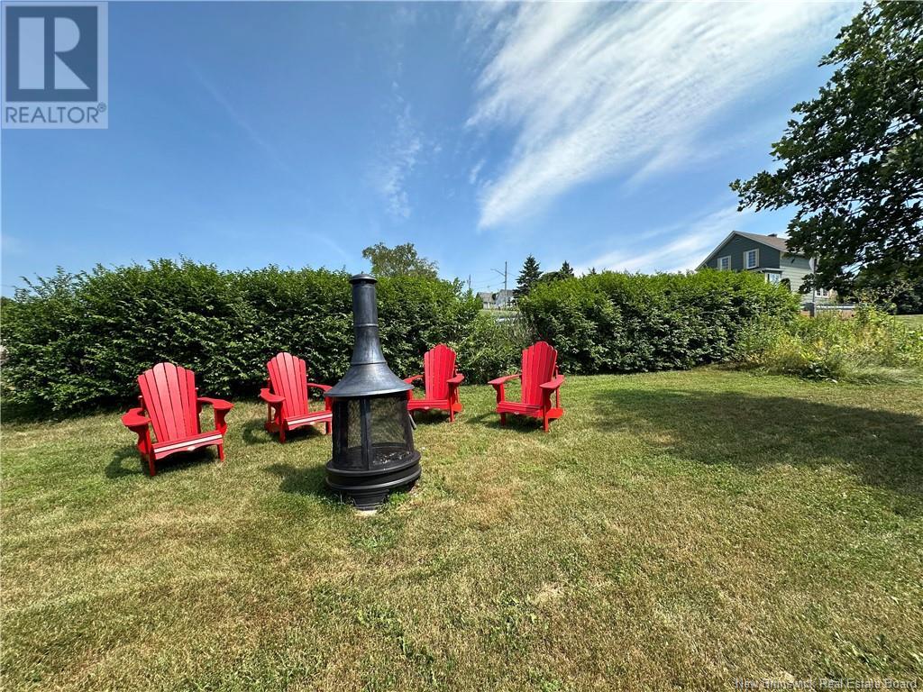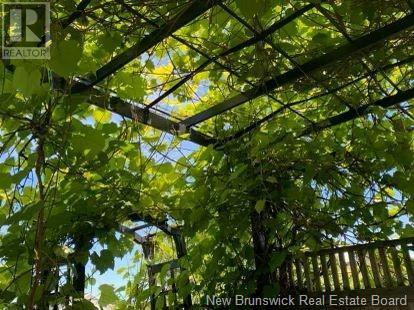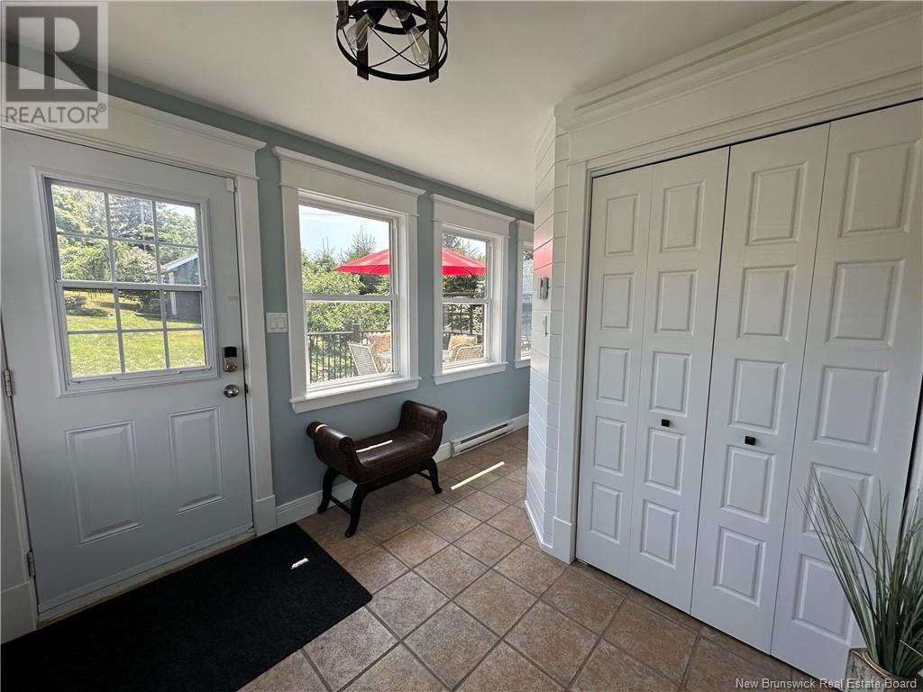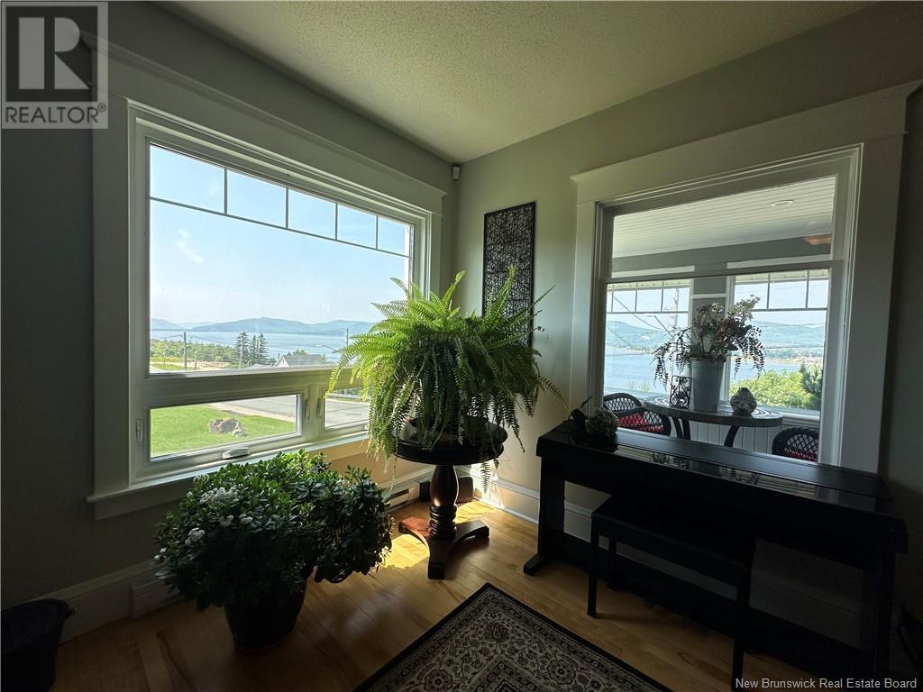268 Roseberry Street Campbellton, New Brunswick E3N 2H8
$299,900
Stunning recently restored ancestral home offering breathtaking views of the Restigouche River and the Appalachian Mountains. This turnkey house seamlessly blends modern amenities with timeless charm. The ground floor features a spacious entryway, a full bathroom, an high-end kitchen, a dining room, a living room with a wood fireplace, and a veranda with an exceptional view. Upstairs, there are three bedrooms and a full bathroom with a shower and a classic bathtub. The finished basement includes a large living room, a powder room, a workshop, storage space, with a possibility of a 4th bedroom. The well-landscaped double lot boasts a pergola with vines, fruit trees, and a shed. Recent renovations include a complete kitchen update, a bathroom transformation, heat pumps, a security system, new windows, a new roof, Canexel siding, and more. This home perfectly harmonizes history and modern comfort for a picturesque lifestyle. (id:23389)
Property Details
| MLS® Number | NB103946 |
| Property Type | Single Family |
| Features | Balcony/deck/patio |
| Structure | Shed |
Building
| Bathroom Total | 3 |
| Bedrooms Above Ground | 3 |
| Bedrooms Total | 3 |
| Architectural Style | 2 Level |
| Constructed Date | 1947 |
| Cooling Type | Heat Pump |
| Exterior Finish | Wood Siding |
| Fireplace Fuel | Wood |
| Fireplace Present | Yes |
| Fireplace Type | Unknown |
| Flooring Type | Ceramic, Vinyl, Wood |
| Foundation Type | Concrete |
| Half Bath Total | 1 |
| Heating Fuel | Wood |
| Heating Type | Baseboard Heaters, Heat Pump, Stove |
| Size Interior | 1841 Sqft |
| Total Finished Area | 2286 Sqft |
| Type | House |
| Utility Water | Municipal Water |
Land
| Access Type | Year-round Access |
| Acreage | No |
| Landscape Features | Landscaped |
| Sewer | Municipal Sewage System |
| Size Irregular | 1115 |
| Size Total | 1115 M2 |
| Size Total Text | 1115 M2 |
Rooms
| Level | Type | Length | Width | Dimensions |
|---|---|---|---|---|
| Second Level | Bath (# Pieces 1-6) | 11' x 7'5'' | ||
| Second Level | Bedroom | 9'6'' x 11'6'' | ||
| Second Level | Bedroom | 11' x 7'5'' | ||
| Second Level | Bedroom | 10' x 20' | ||
| Basement | Bath (# Pieces 1-6) | 7'5'' x 4'5'' | ||
| Basement | Storage | 9'5'' x 21' | ||
| Basement | Family Room | 17' x 12'7'' | ||
| Main Level | Bath (# Pieces 1-6) | 7' x 6' | ||
| Main Level | Sunroom | 26' x 6' | ||
| Main Level | Dining Room | 12' x 12' | ||
| Main Level | Kitchen | 15' x 11' | ||
| Main Level | Living Room | 16' x 16' | ||
| Main Level | Other | 8' x 9' |
https://www.realtor.ca/real-estate/27248389/268-roseberry-street-campbellton
Interested?
Contact us for more information
Claude Gallant
Salesperson

17 Water Street
Campbellton, New Brunswick E3N 1A6


