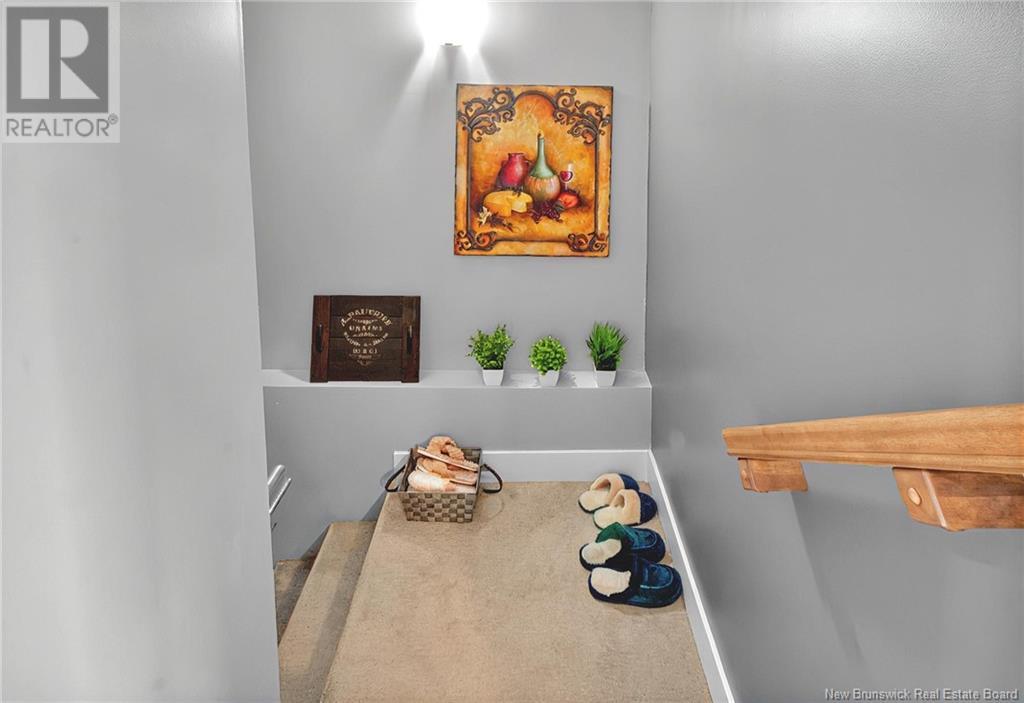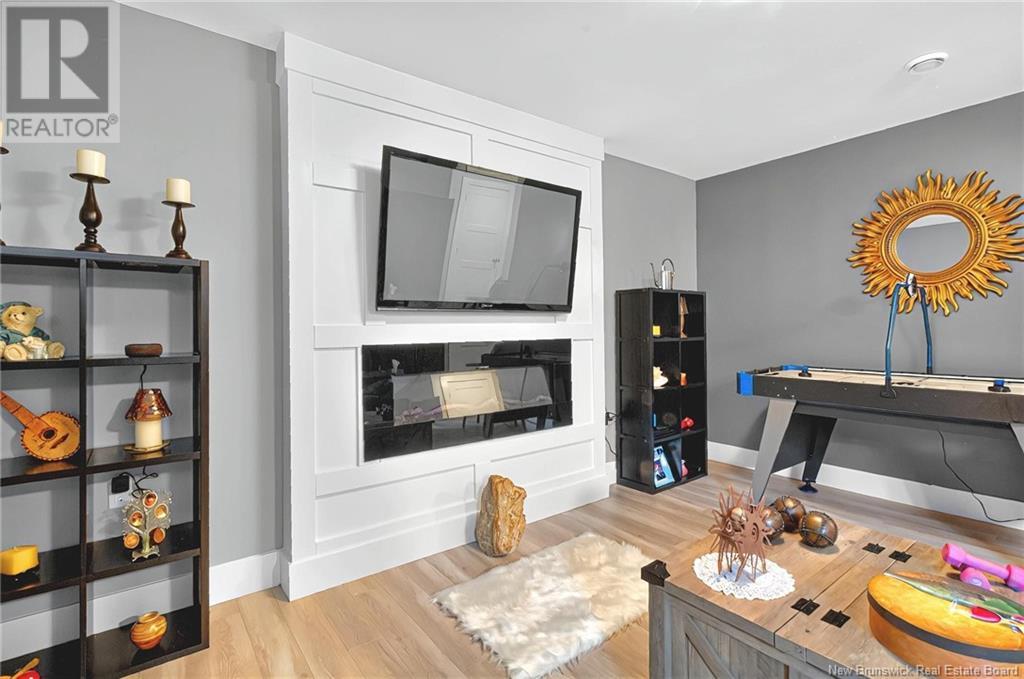269 O'neill Street Moncton, New Brunswick E1A 1X7
$459,000
Welcome to this stunning, custom-built townhouse with attached garage, perfectly located in the highly sought-after Grove Hamlet subdivision. This well-maintained home greets you with a bright foyer featuring a convenient half bath, a large closet for shoes and storage, and direct access to the garage. The open-concept main floor offers a warm and inviting living room with an incredible floor-to-ceiling stone fireplace. The kitchen is perfection, complete with stainless steel appliances, ample cupboard space, and a center island. A spacious dining area leads to a large back deck, ideal for relaxing or hosting guests. Upstairs, you'll find the primary bedroom with a walk-in closet, a 5PC bathroom with a luxurious soaker tub, two additional generously sized bedrooms, convenient upstairs laundry, and a hallway mini split for added comfort. The lower level adds even more living space with a cozy rec room currently used as a family room/gym, a second fireplace, a 3-piece bath, and plenty of storage. This home truly has it allstyle, comfort, space, and location. Dont miss your chance to own this gem. Book your private showing today! (id:23389)
Property Details
| MLS® Number | NB116937 |
| Property Type | Single Family |
| Equipment Type | None |
| Rental Equipment Type | None |
Building
| Bathroom Total | 3 |
| Bedrooms Above Ground | 3 |
| Bedrooms Total | 3 |
| Architectural Style | 2 Level |
| Cooling Type | Heat Pump |
| Exterior Finish | Vinyl, Wood |
| Fireplace Present | No |
| Flooring Type | Porcelain Tile, Hardwood |
| Foundation Type | Concrete |
| Half Bath Total | 1 |
| Heating Fuel | Electric |
| Heating Type | Baseboard Heaters, Heat Pump |
| Size Interior | 1580 Sqft |
| Total Finished Area | 2217 Sqft |
| Type | House |
| Utility Water | Municipal Water |
Parking
| Attached Garage | |
| Garage |
Land
| Access Type | Year-round Access |
| Acreage | No |
| Landscape Features | Landscaped |
| Sewer | Municipal Sewage System |
| Size Irregular | 386.8 |
| Size Total | 386.8 M2 |
| Size Total Text | 386.8 M2 |
Rooms
| Level | Type | Length | Width | Dimensions |
|---|---|---|---|---|
| Second Level | Laundry Room | X | ||
| Second Level | Bedroom | 11'1'' x 12'7'' | ||
| Second Level | Bedroom | 11'1'' x 10'1'' | ||
| Second Level | 5pc Bathroom | X | ||
| Second Level | Other | 10'1'' x 11'2'' | ||
| Second Level | Primary Bedroom | 14'0'' x 14'0'' | ||
| Basement | Storage | 4'9'' x 9'10'' | ||
| Basement | Recreation Room | 14'8'' x 22'0'' | ||
| Basement | 3pc Bathroom | X | ||
| Main Level | 2pc Bathroom | X | ||
| Main Level | Dining Room | 9'2'' x 11'8'' | ||
| Main Level | Kitchen | 11'8'' x 12'7'' | ||
| Main Level | Living Room | 15'5'' x 11'5'' |
https://www.realtor.ca/real-estate/28215631/269-oneill-street-moncton
Interested?
Contact us for more information

Roger Leblanc
Agent Manager
(506) 859-8880
https://www.rogerleblanc.com/
www.facebook.com/EquipeRogerLeBlancTeam
ca.linkedin.com/pub/roger-leblanc/7/3b2/27a
twitter.com/RLeBlancTeam
https://www.instagram.com/remaxavante/

123 Halifax St Suite 600
Moncton, New Brunswick E1C 9R6
(506) 853-7653
www.remax-avante.com/

Rachel Leblanc
Salesperson
www.rogerleblanc.com/

123 Halifax St Suite 600
Moncton, New Brunswick E1C 9R6
(506) 853-7653
www.remax-avante.com/






















































