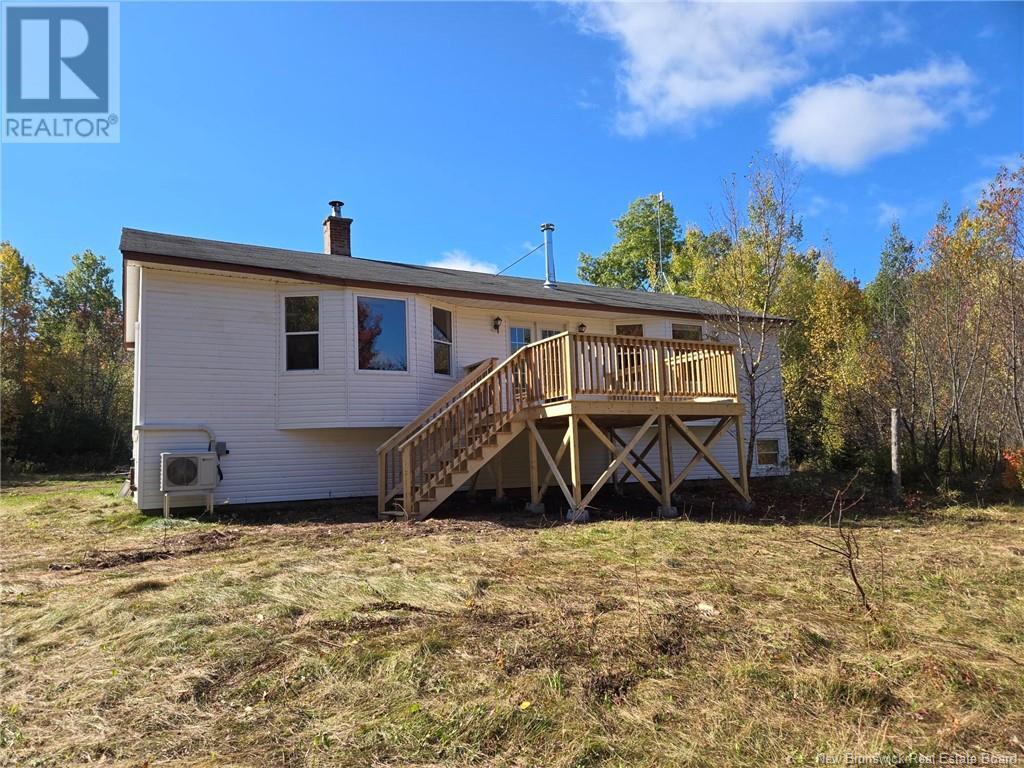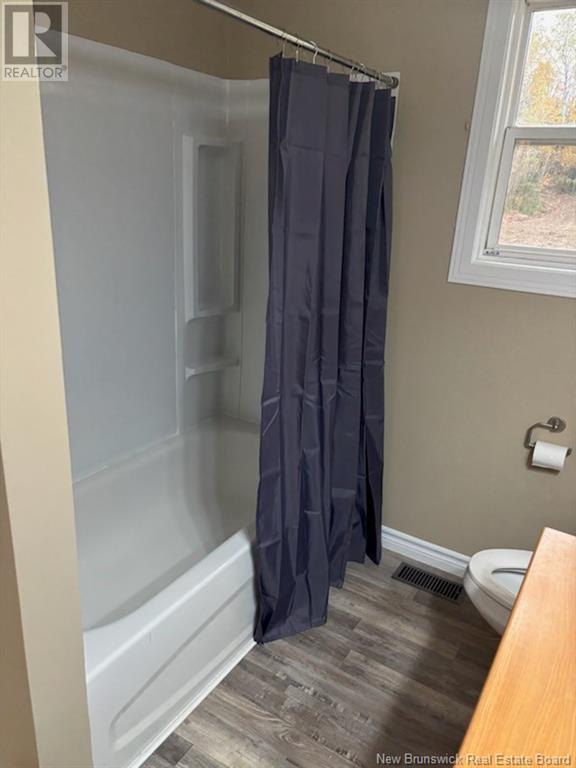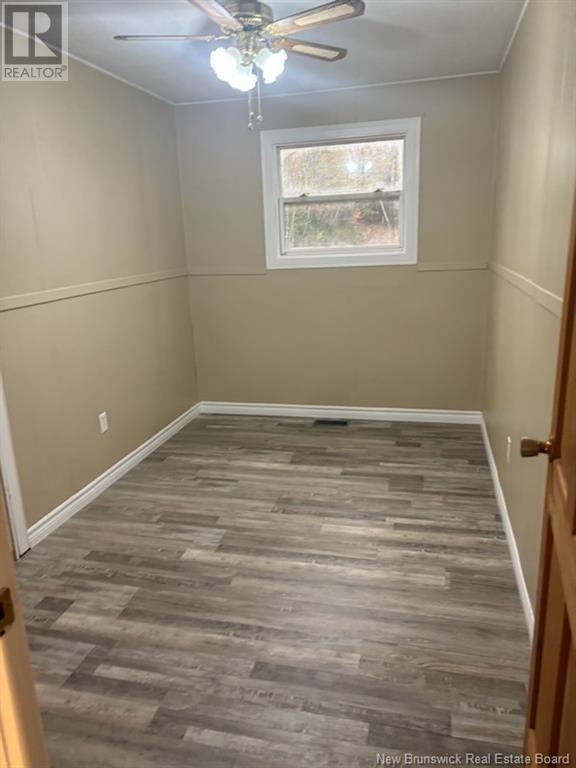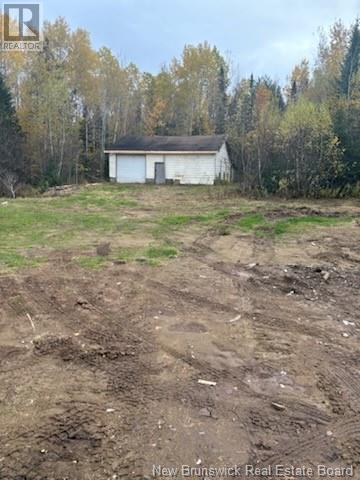2779 Route 510 Targettville, New Brunswick E4T 1S8
$242,500
Charming 3+ Bedroom Home with Privacy and Endless Possibilities on 18 Acres Discover this beautifully renovated 3+ bedroom home perched on a peaceful hill, offering unmatched privacy and breathtaking views. Situated on 18 acres of lush land, this property provides the perfect opportunity for those seeking space and serenity ideal for a hobby farm or anyone desiring a quiet rural escape. Extensive renovations throughout the home . Outside, the property boasts a large double garage, providing ample parking and storage space. Additionally, theres a massive 60' x 20' steel dome storage building and a 30 x 36 double garage perfect for storing equipment, tools, or even creating a workshop. Whether you envision cultivating a small farm, enjoying outdoor recreation, or simply embracing the peace and quiet, this home offers limitless potential. All measurements are to be verified by the buyer. (id:23389)
Property Details
| MLS® Number | NB107767 |
| Property Type | Single Family |
| Features | Treed, Balcony/deck/patio |
| Structure | Workshop |
Building
| Bathroom Total | 1 |
| Bedrooms Above Ground | 3 |
| Bedrooms Below Ground | 1 |
| Bedrooms Total | 4 |
| Cooling Type | Heat Pump |
| Exterior Finish | Vinyl |
| Fireplace Present | No |
| Flooring Type | Laminate, Vinyl |
| Foundation Type | Block |
| Heating Fuel | Oil, Pellet, Wood |
| Heating Type | Baseboard Heaters, Forced Air, Heat Pump, Stove |
| Size Interior | 1250 Sqft |
| Total Finished Area | 1850 Sqft |
| Type | House |
| Utility Water | Drilled Well |
Parking
| Detached Garage | |
| Garage |
Land
| Acreage | Yes |
| Landscape Features | Landscaped |
| Size Irregular | 7.6 |
| Size Total | 7.6 Hec |
| Size Total Text | 7.6 Hec |
Rooms
| Level | Type | Length | Width | Dimensions |
|---|---|---|---|---|
| Basement | Laundry Room | 8' x 7' | ||
| Basement | Family Room | 28'0'' x 20'0'' | ||
| Basement | Bedroom | 10'0'' x 10'0'' | ||
| Main Level | Other | X | ||
| Main Level | Dining Room | 10' x 12' | ||
| Main Level | 4pc Bathroom | 10'0'' x 6'0'' | ||
| Main Level | Bedroom | 12'0'' x 8'0'' | ||
| Main Level | Bedroom | 17'0'' x 12'0'' | ||
| Main Level | Bedroom | 12'0'' x 11'0'' | ||
| Main Level | Living Room | 18'0'' x 12'0'' | ||
| Main Level | Kitchen | 15'0'' x 13'0'' |
https://www.realtor.ca/real-estate/27538553/2779-route-510-targettville
Interested?
Contact us for more information

Barry Walsh
Salesperson

640 Mountain Road
Moncton, New Brunswick E1C 2C3
(506) 384-3300
www.remaxnb.ca/





















