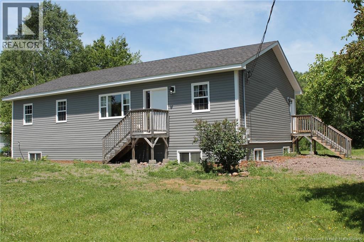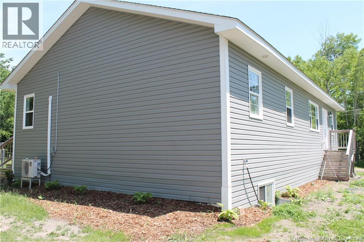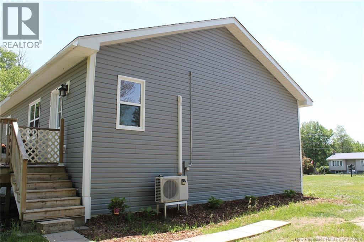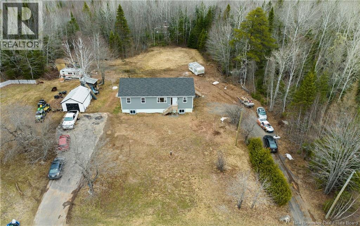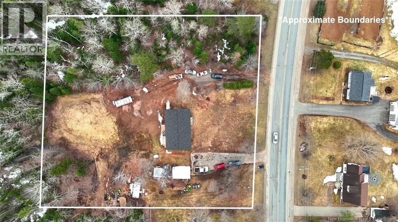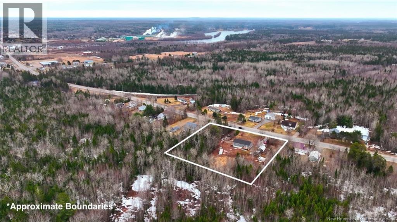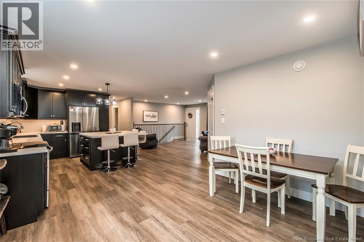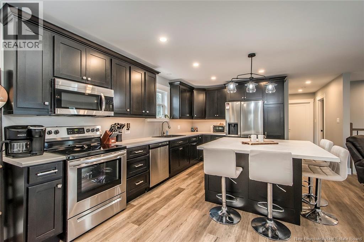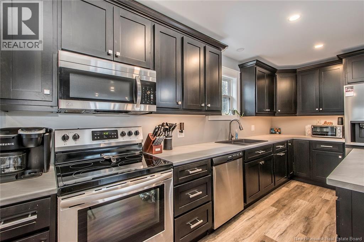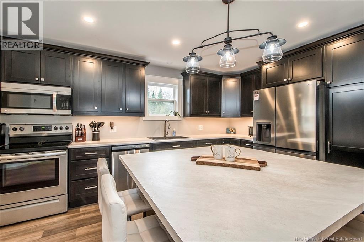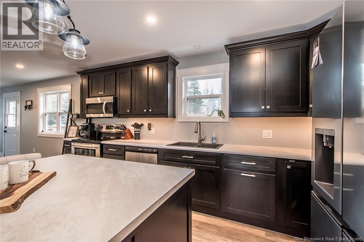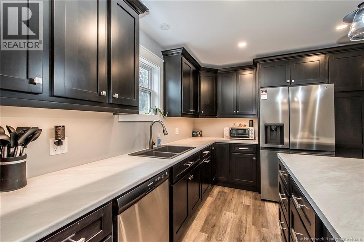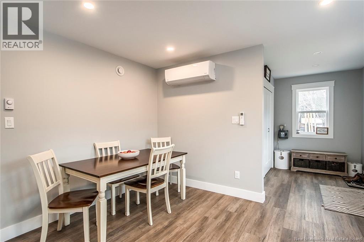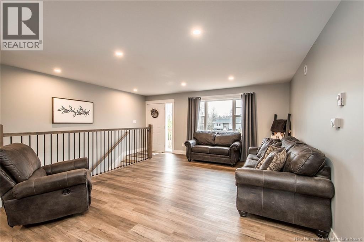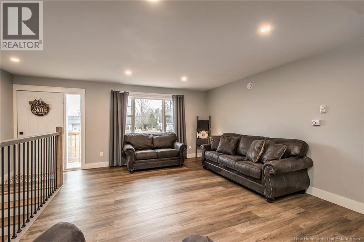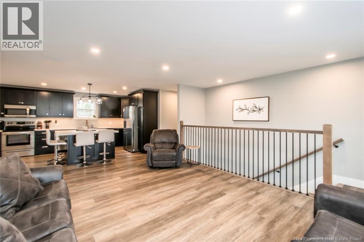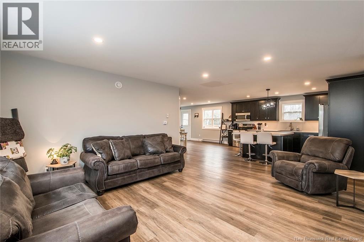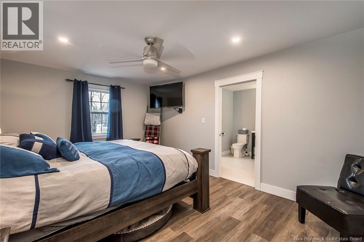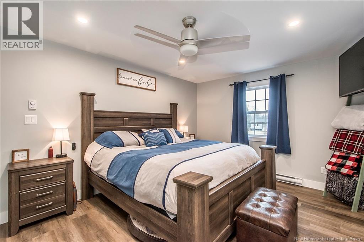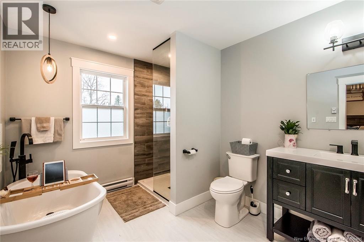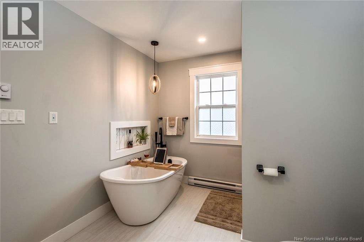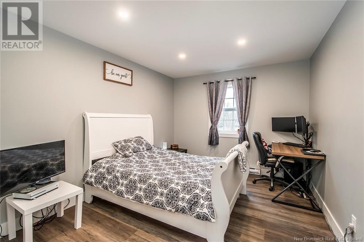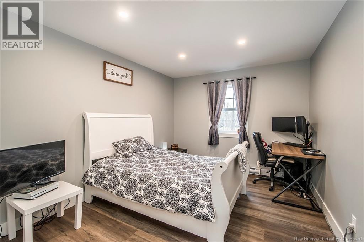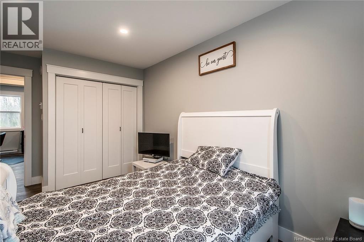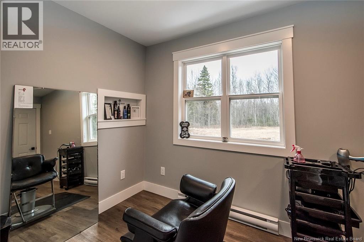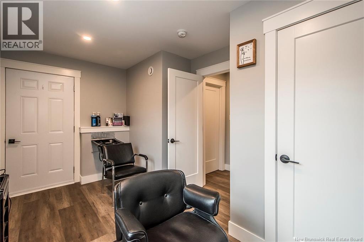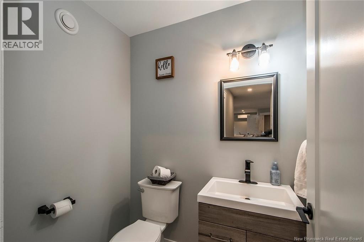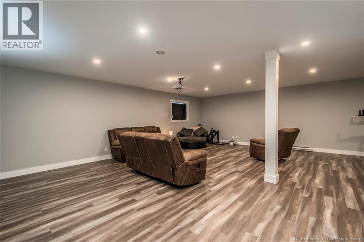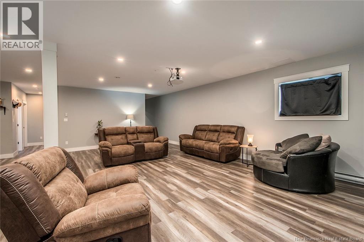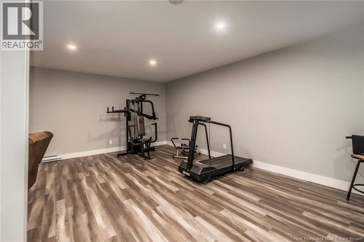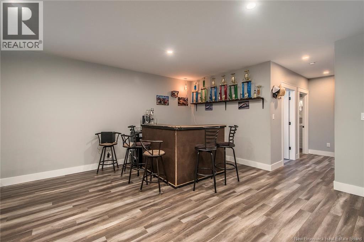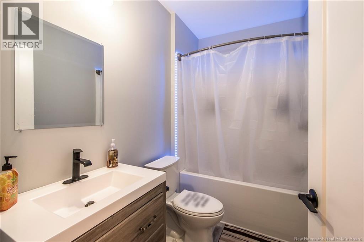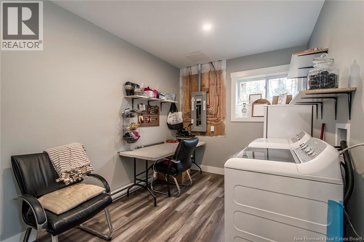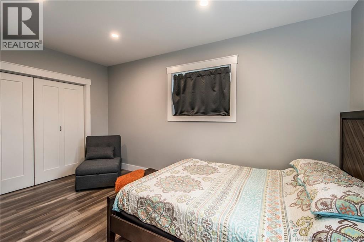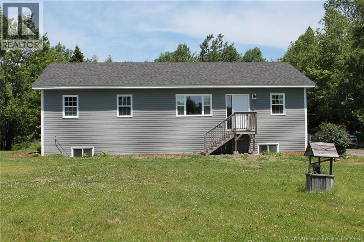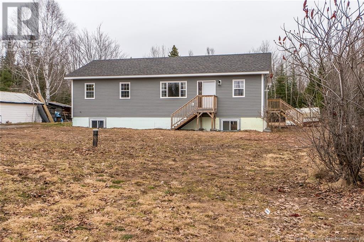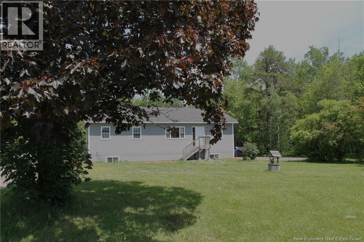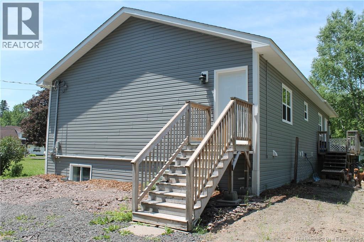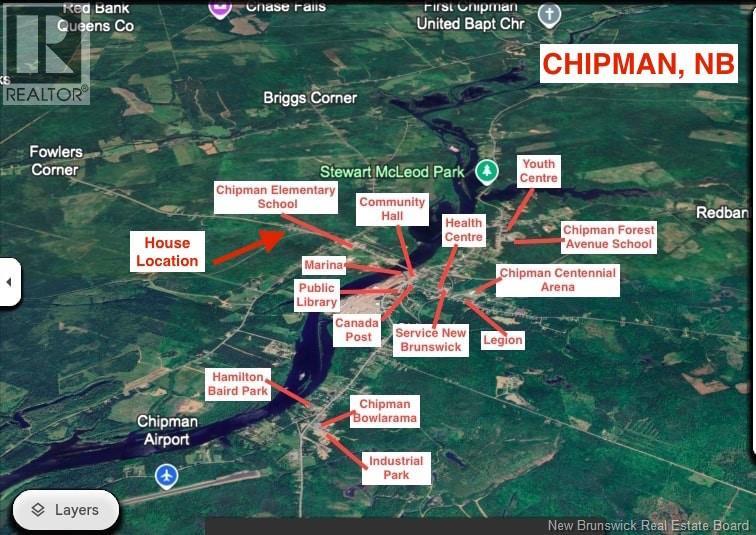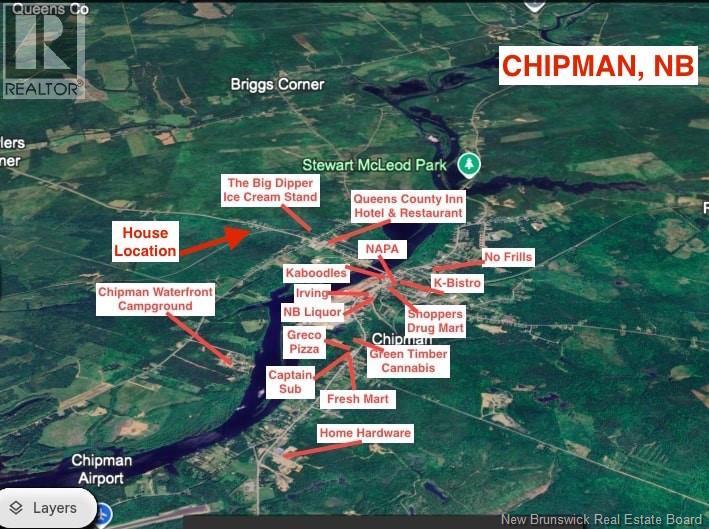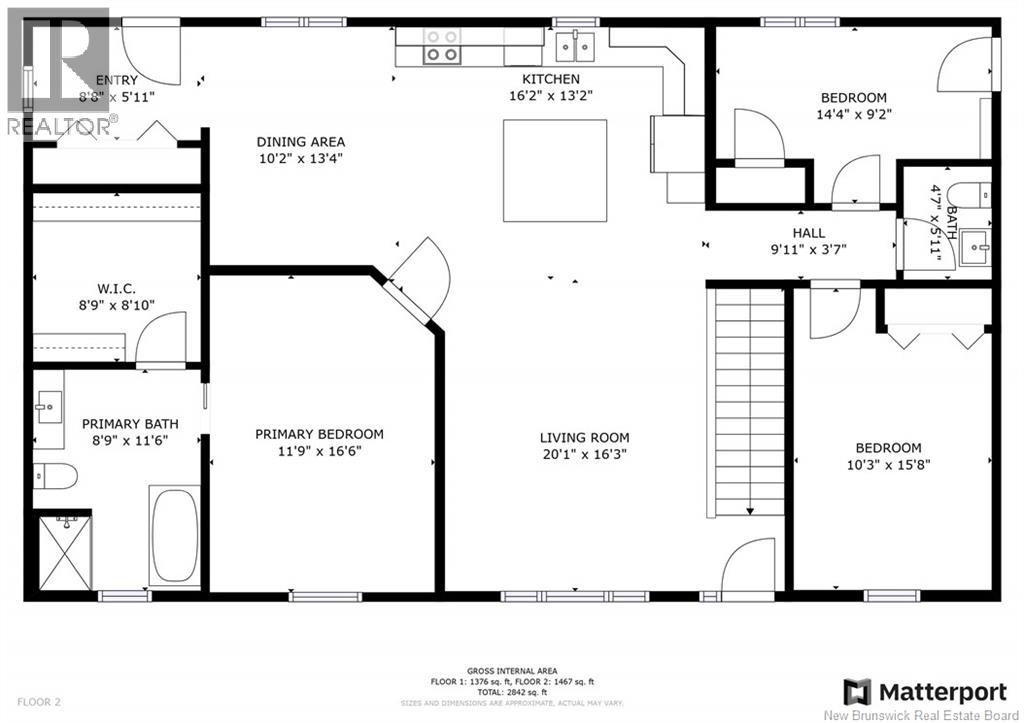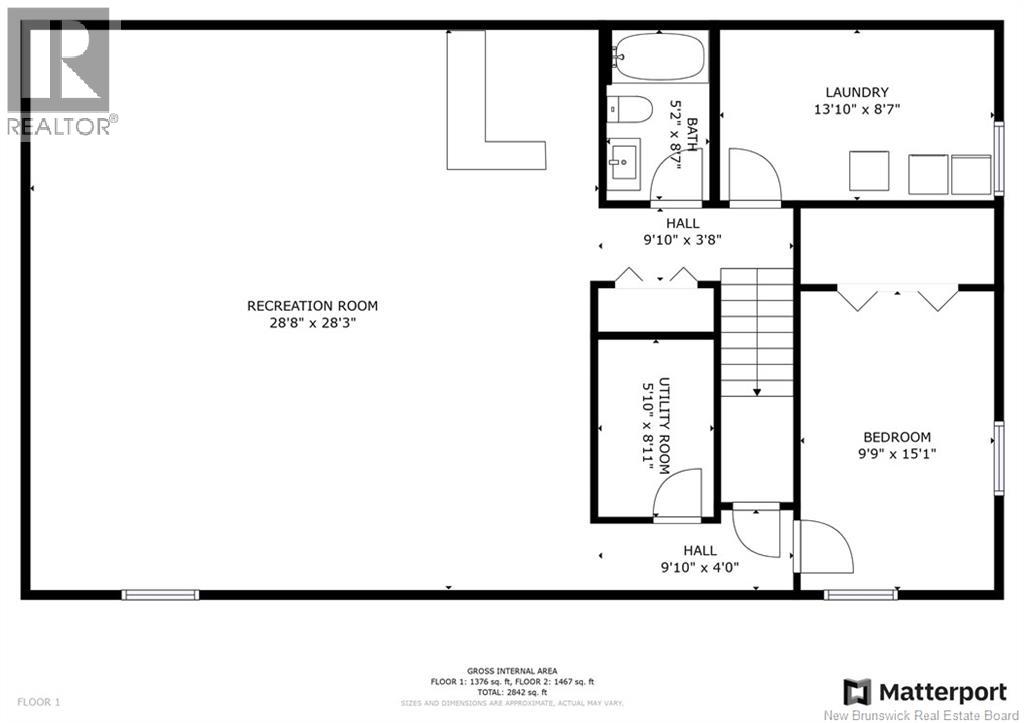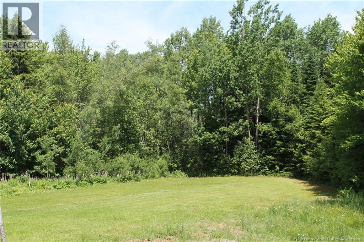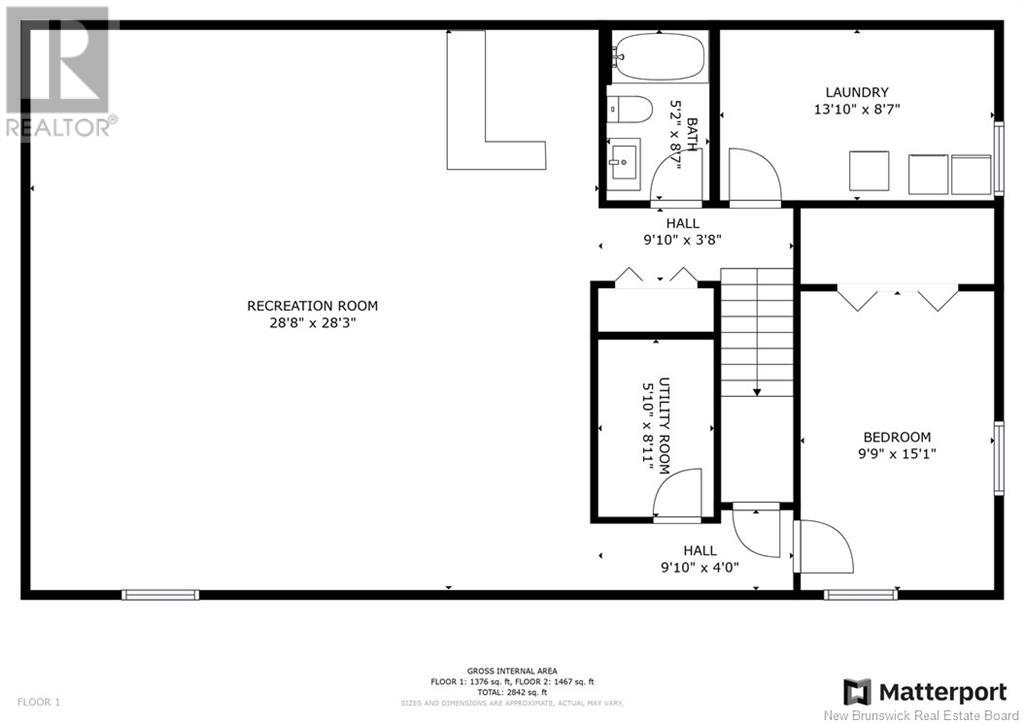282 Bridge Street Chipman, New Brunswick E4A 1S1
$395,000
Four years young is this newly constructed raised bungalow that is fully finished top to bottom and has all the features you've been looking for! Offering 4 bedrooms and 2 1/2 bathrooms, and over 2800 square feet of living space throughout both floors! Step into the rear entrance, you'll find the convenience of the large mud room with ample storage. The modern kitchen has tons of cabinets and counter space along with a large island, great for entertaining. A spacious living room completes this beautifully laid out open concept design. The master suite has a generous size bedroom, complimented w/ ensuite, freestanding soaker tub, tiled/glass shower, and a walk-in closet, that could also make a great nursery. Also on the main floor, you'll find two more bedrooms and a half bathroom. One of these rooms has a separate exterior entrance with a second driveway, great for a business or office space and with plumbing already in this space makes it easy to bring the laundry upstairs if desired. Fully finished lower level you'll find a 4th bedroom, full bathroom, laundry, utility, storage and an enormous family room for entertaining. This could also be easily turned into a second unit for rental income or an in-law suite. The home is efficient to heat and cool with the ICF foundation and ductless mini split which keeps the hydro bill affordable. Outside, you can enjoy your large backyard with nearly 2 acres. Only minutes to village amenities, ATV/Snowmobile trails, & the Salmon River. (id:23389)
Property Details
| MLS® Number | NB113188 |
| Property Type | Single Family |
| Equipment Type | Water Heater |
| Features | Balcony/deck/patio |
| Rental Equipment Type | Water Heater |
Building
| Bathroom Total | 3 |
| Bedrooms Above Ground | 3 |
| Bedrooms Below Ground | 1 |
| Bedrooms Total | 4 |
| Architectural Style | Bungalow |
| Cooling Type | Heat Pump |
| Exterior Finish | Vinyl |
| Fireplace Present | No |
| Flooring Type | Vinyl |
| Half Bath Total | 1 |
| Heating Fuel | Electric |
| Heating Type | Baseboard Heaters, Heat Pump |
| Stories Total | 1 |
| Size Interior | 1376 Sqft |
| Total Finished Area | 2842 Sqft |
| Type | House |
| Utility Water | Drilled Well, Well |
Land
| Access Type | Year-round Access |
| Acreage | Yes |
| Sewer | Municipal Sewage System |
| Size Irregular | 1.75 |
| Size Total | 1.75 Ac |
| Size Total Text | 1.75 Ac |
Rooms
| Level | Type | Length | Width | Dimensions |
|---|---|---|---|---|
| Basement | Utility Room | 8'11'' x 5'10'' | ||
| Basement | Bedroom | 9'9'' x 15'11'' | ||
| Basement | Recreation Room | 28'8'' x 28'3'' | ||
| Basement | Bath (# Pieces 1-6) | 8'7'' x 5'2'' | ||
| Basement | Laundry Room | 8'7'' x 13'10'' | ||
| Main Level | Bath (# Pieces 1-6) | 4'7'' x 5'11'' | ||
| Main Level | Bedroom | 6'9'' x 14'4'' | ||
| Main Level | Bedroom | 15'8'' x 10'3'' | ||
| Main Level | Other | 8'9'' x 8'10'' | ||
| Main Level | Ensuite | 8'9'' x 11'6'' | ||
| Main Level | Primary Bedroom | 11'9'' x 16'6'' | ||
| Main Level | Living Room | 16' x 13'6'' | ||
| Main Level | Kitchen | 16'2'' x 13'2'' | ||
| Main Level | Dining Room | 10'2'' x 13'4'' | ||
| Main Level | Foyer | 8'8'' x 5'11'' |
https://www.realtor.ca/real-estate/27957751/282-bridge-street-chipman
Interested?
Contact us for more information

Waylon Egers
Salesperson

457 Bishop Drive P.o. Box 1180
Fredericton, New Brunswick E3C 2M6
(506) 458-9999
(506) 452-8953
https://royallepageatlantic.com/

Ben Schmidt
Salesperson
www.benschmidt.ca/

457 Bishop Drive P.o. Box 1180
Fredericton, New Brunswick E3C 2M6
(506) 458-9999
(506) 452-8953
https://royallepageatlantic.com/



