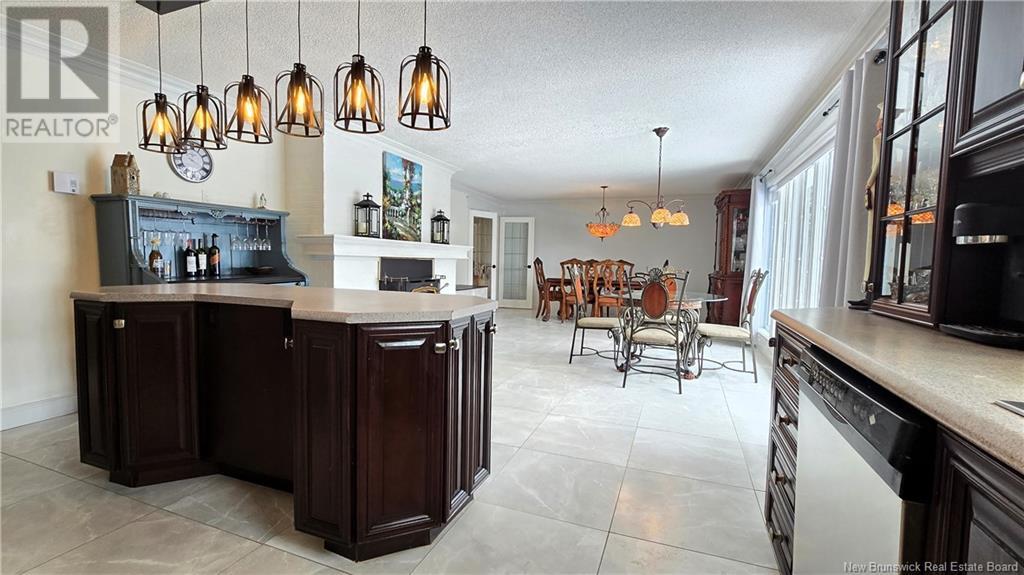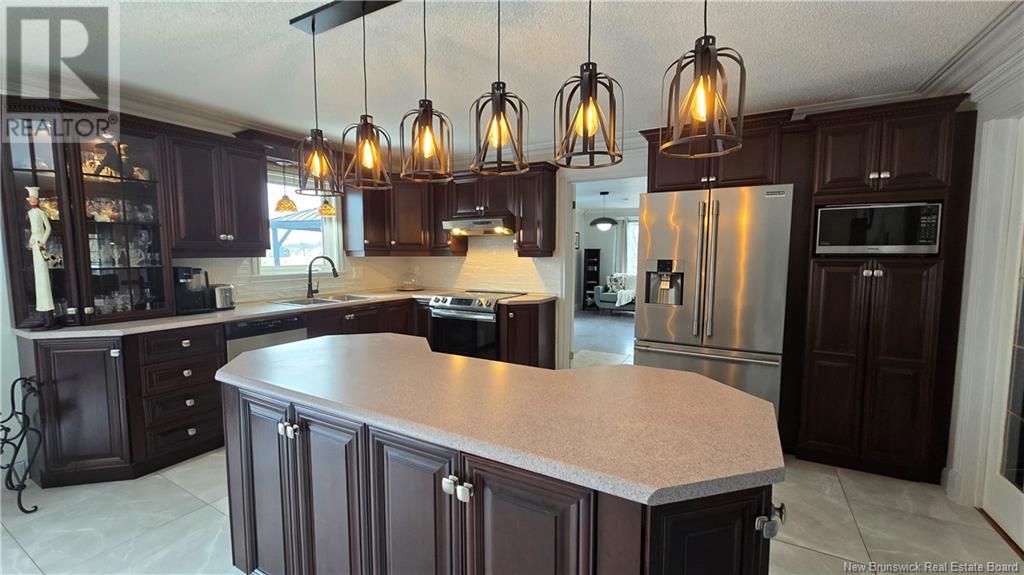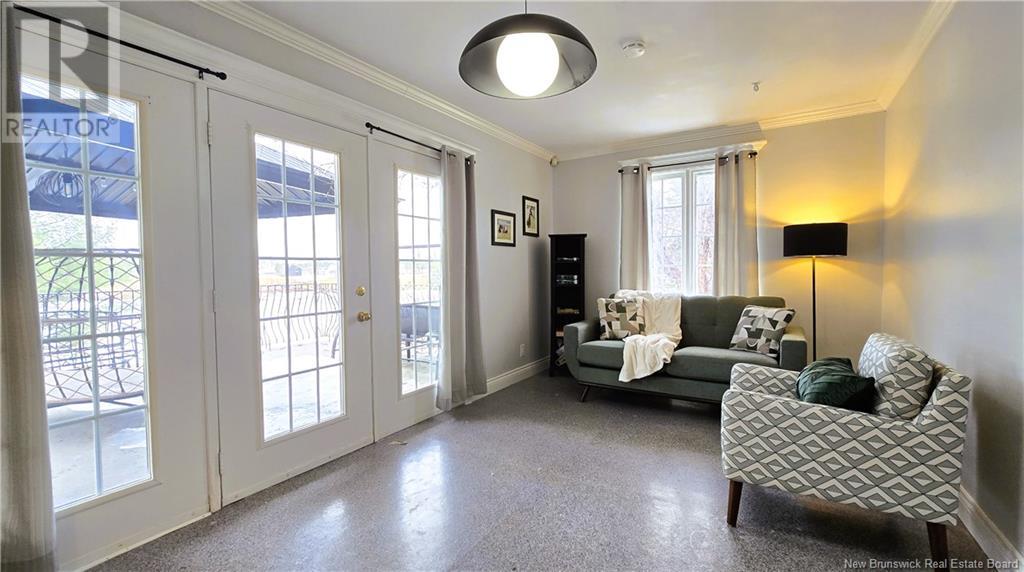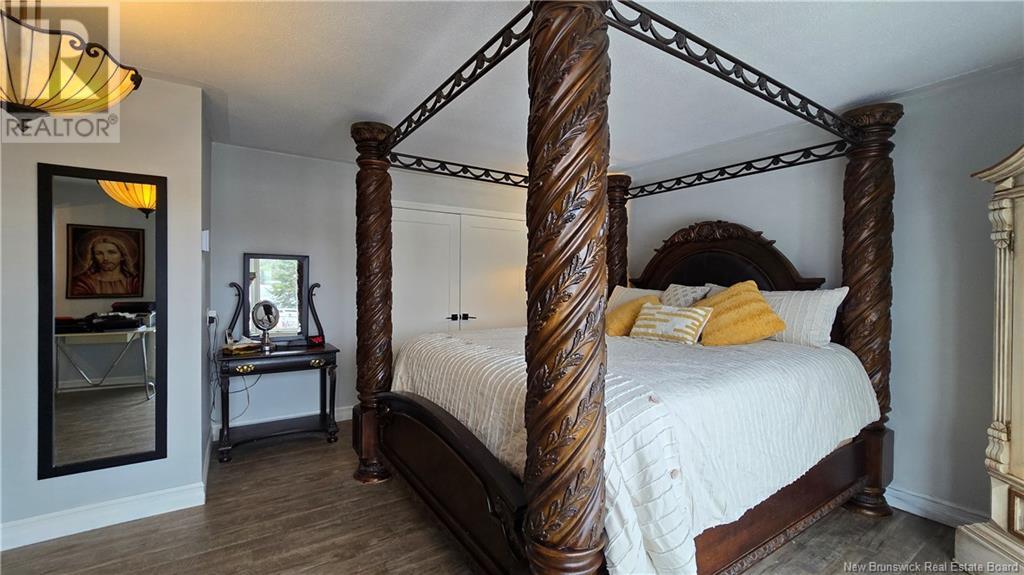315 Ch Riviere Du Portage Nord Street Haut-Rivière-Du-Portage, New Brunswick E9H 1R4
$650,000
Located on a 2.2-acre lot along the Tracadie River, this exceptional granite stone property combines unique charm and modern comfort. Enjoy a peaceful setting where you can keep a horse, create a hobby farm, or simply soak in the surrounding nature. In summer, set off on a kayak, pedal boat, or motorboat right from your backyard or gather around a campfire to roast sausages and marshmallows with family and friends. This open-concept design highlights a spacious kitchen with plenty of cabinetry and a large pantry, opening to a dining room and a cozy seating area, perfect for chatting with the cook. With 3 wooden fireplaces, each room offers a warm and inviting atmosphere. A solarium space allows you to relax, read, or practice yoga while enjoying the backyard view. The main floor includes 2 large bedrooms, including a primary bedroom with an ensuite bathroom, while the main bathroom features a double vanity and an adjacent washer and dryer for added convenience. The basement offers a large family room, an underground garage, and a 2-bedroom apartment, perfect for extra income or housing a loved one. A rare opportunity on the Acadian Peninsula, combining comfort, nature, and prestige! (id:23389)
Property Details
| MLS® Number | NB114380 |
| Property Type | Single Family |
| Features | Level Lot, Balcony/deck/patio |
| Water Front Name | Rivière De Tracadie |
| Water Front Type | Waterfront On River |
Building
| Bathroom Total | 3 |
| Bedrooms Above Ground | 2 |
| Bedrooms Below Ground | 2 |
| Bedrooms Total | 4 |
| Architectural Style | Bungalow, 2 Level |
| Constructed Date | 1978 |
| Exterior Finish | Stone |
| Fireplace Present | No |
| Flooring Type | Ceramic, Porcelain Tile, Hardwood |
| Foundation Type | Concrete |
| Heating Fuel | Electric, Wood |
| Heating Type | Baseboard Heaters, Radiant Heat, Stove |
| Stories Total | 1 |
| Size Interior | 2273 Sqft |
| Total Finished Area | 3912 Sqft |
| Type | House |
| Utility Water | Drilled Well, Well |
Parking
| Attached Garage | |
| Garage | |
| Underground | |
| Garage |
Land
| Access Type | Year-round Access |
| Acreage | Yes |
| Landscape Features | Landscaped |
| Sewer | Septic Field |
| Size Irregular | 2.2 |
| Size Total | 2.2 Ac |
| Size Total Text | 2.2 Ac |
Rooms
| Level | Type | Length | Width | Dimensions |
|---|---|---|---|---|
| Basement | Storage | 30'0'' x 13'6'' | ||
| Basement | Laundry Room | 11'7'' x 6'7'' | ||
| Basement | 3pc Bathroom | 7'10'' x 7'10'' | ||
| Basement | Bedroom | 14'0'' x 14'9'' | ||
| Basement | Kitchen/dining Room | 17'0'' x 14'0'' | ||
| Basement | Family Room | 30'0'' x 14'10'' | ||
| Main Level | 3pc Bathroom | 7'10'' x 4'11'' | ||
| Main Level | 5pc Bathroom | 10'6'' x 7'10'' | ||
| Main Level | Living Room | 23'10'' x 15'0'' | ||
| Main Level | Solarium | 20'7'' x 9'7'' | ||
| Main Level | Bedroom | 15'0'' x 11'0'' | ||
| Main Level | Primary Bedroom | 16'10'' x 15'7'' | ||
| Main Level | Foyer | 15'5'' x 6'0'' | ||
| Main Level | Other | 15'5'' x 10'0'' | ||
| Main Level | Dining Room | 15'5'' x 10'7'' | ||
| Main Level | Kitchen | 15'5'' x 13'5'' |
Interested?
Contact us for more information

Anita Savoie
Salesperson

401 Rue Georges Est
Tracadie, New Brunswick E1X 1B3
(506) 393-7771
(506) 393-7072






















































