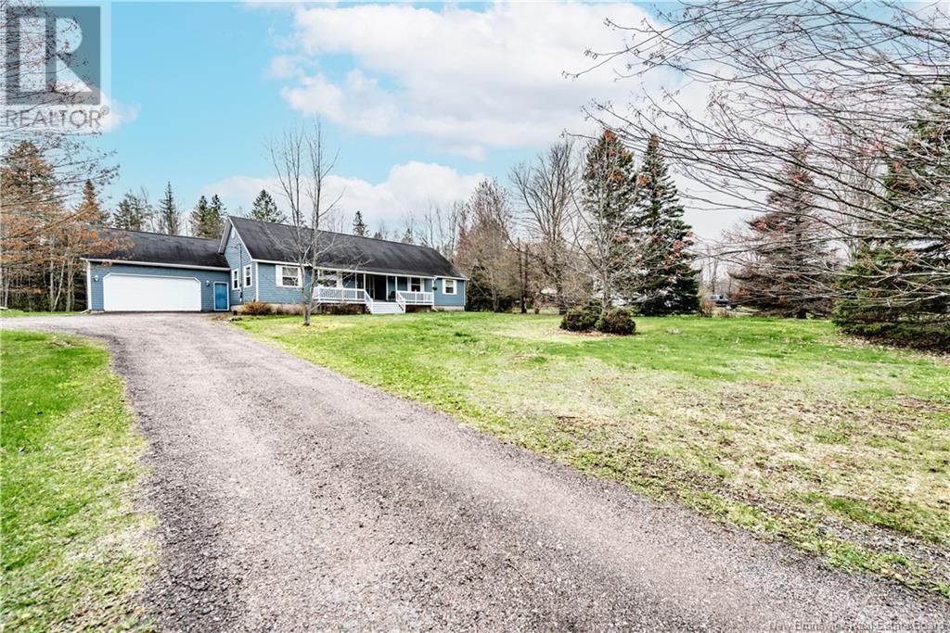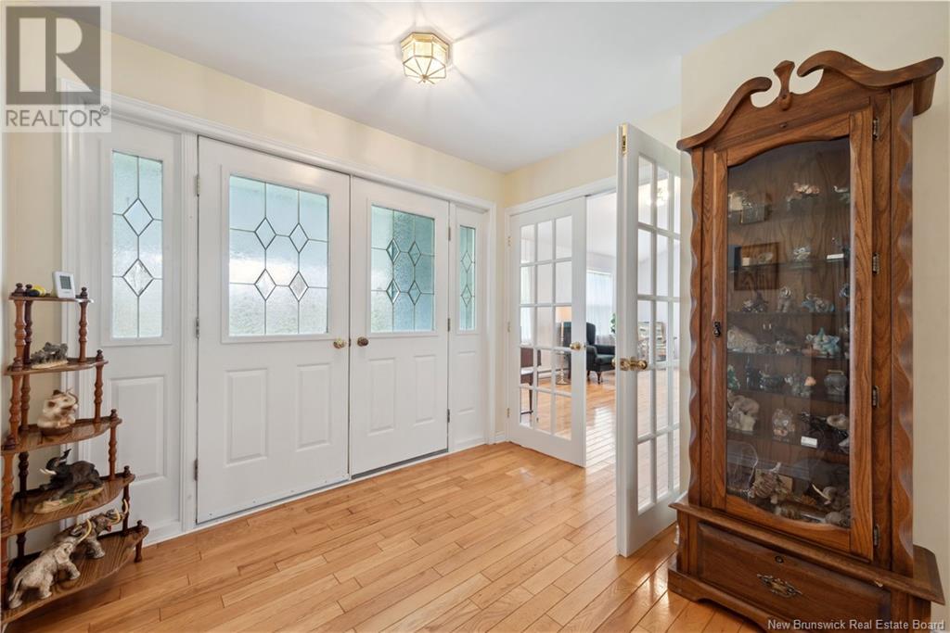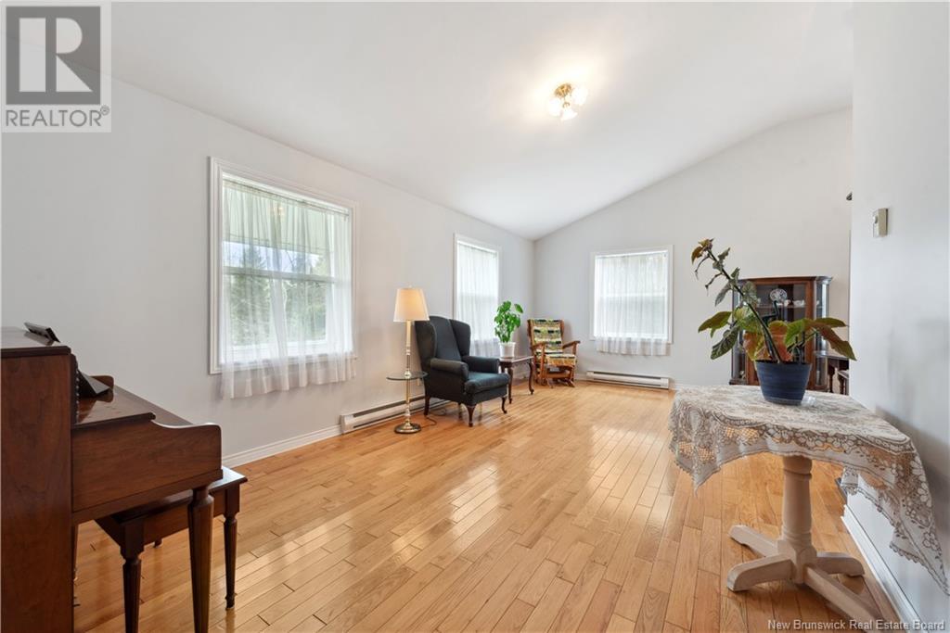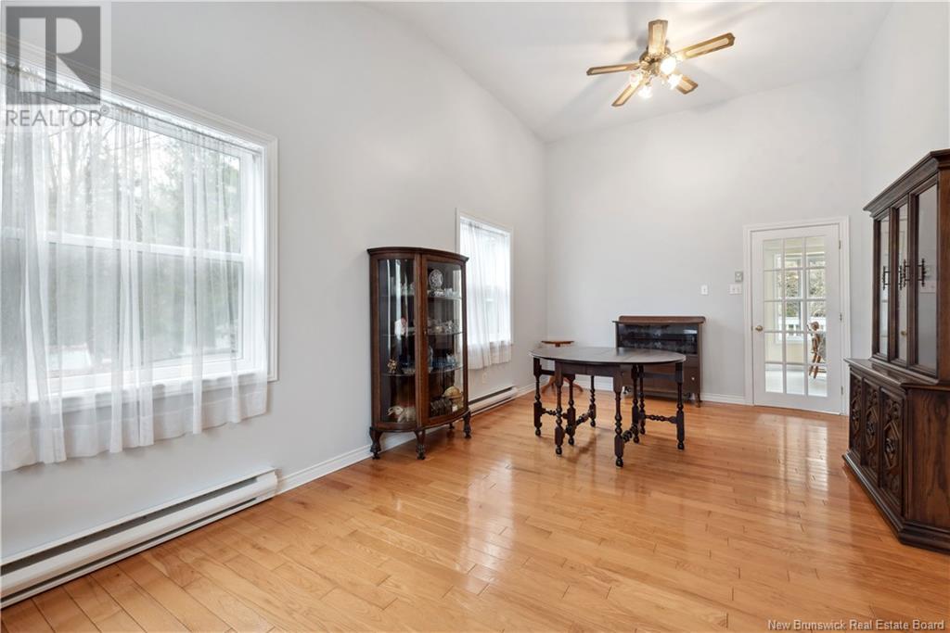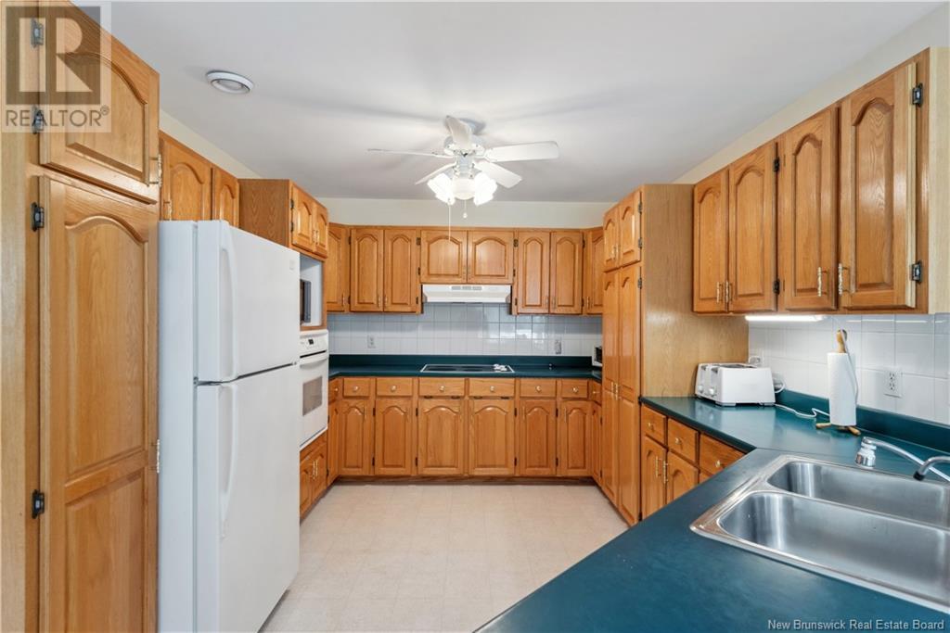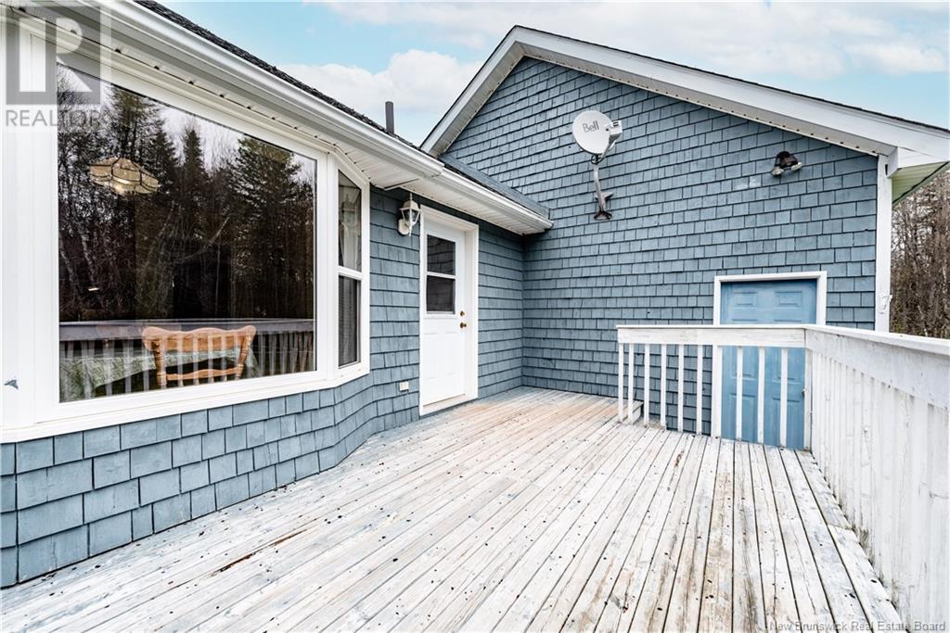32 Riverbend Drive Upper Coverdale, New Brunswick E1J 2B3
$415,000
Spacious bungalow in popular Riverbend Subdivision. Main floor features formal living and dining room with vaulted ceiling, good sized kitchen with dining nook, half bath and laundry, main floor family room, front entry, 3 large bedrooms including primary with 3 closets (one is a walk-in) + a 4 piece ensuite bath, and a family bath completes this floor. Off the kitchen is a deck to enjoy your private backyard and fenced area which is great for the dog! Lower level is bright and sunny with oversized windows and has potential for an in-law suite as there is a 3rd entrance from the basement to the garage and a stove plug already in place. This is a lovely neighbourhood with oversized treed lots. Less than 5 mins to Salisbury and 15 mins to Riverview. Appliances included. (id:23389)
Property Details
| MLS® Number | NB118360 |
| Property Type | Single Family |
| Features | Balcony/deck/patio |
Building
| Bathroom Total | 3 |
| Bedrooms Above Ground | 3 |
| Bedrooms Total | 3 |
| Constructed Date | 1990 |
| Exterior Finish | Cedar Shingles |
| Fireplace Present | No |
| Flooring Type | Laminate, Hardwood |
| Foundation Type | Concrete |
| Half Bath Total | 1 |
| Heating Fuel | Electric |
| Heating Type | Baseboard Heaters |
| Size Interior | 1792 Sqft |
| Total Finished Area | 1792 Sqft |
| Type | House |
| Utility Water | Well |
Parking
| Attached Garage |
Land
| Access Type | Year-round Access |
| Acreage | Yes |
| Landscape Features | Partially Landscaped |
| Sewer | Septic System |
| Size Irregular | 1.56 |
| Size Total | 1.56 Ac |
| Size Total Text | 1.56 Ac |
Rooms
| Level | Type | Length | Width | Dimensions |
|---|---|---|---|---|
| Main Level | 4pc Bathroom | X | ||
| Main Level | Bedroom | 12' x 12'4'' | ||
| Main Level | Bedroom | 12' x 12'9'' | ||
| Main Level | Bedroom | 13'7'' x 16'10'' | ||
| Main Level | Laundry Room | X | ||
| Main Level | 2pc Bathroom | X | ||
| Main Level | Dining Nook | 7'7'' x 14'4'' | ||
| Main Level | Kitchen | 14'2'' x 11' | ||
| Main Level | Family Room | X | ||
| Main Level | Dining Room | 11'4'' x 10'5'' | ||
| Main Level | Living Room | 11'5'' x 21' | ||
| Main Level | Foyer | 9'3'' x 9'7'' |
https://www.realtor.ca/real-estate/28302119/32-riverbend-drive-upper-coverdale
Interested?
Contact us for more information

Leslie Tracy
Salesperson
(506) 386-3663
www.leslietracy.com/
https://www.facebook.com/TeamLeslieRealEstate/
https://www.linkedin.com/in/leslie-tracy-b396b5136/

123 Halifax St Suite 600
Moncton, New Brunswick E1C 9R6
(506) 853-7653
www.remax-avante.com/

Eric Murray
Salesperson
www.ericmurrayrealestate.com/
https://www.facebook.com/ericmurrayrealtor
https://www.linkedin.com/in/ericmurrayrealtor/
https://www.instagram.com/ericmurray_realtor/?igshid=ZDc4ODBmNjlmNQ%3D%3D

123 Halifax St Suite 600
Moncton, New Brunswick E1C 9R6
(506) 853-7653
www.remax-avante.com/


