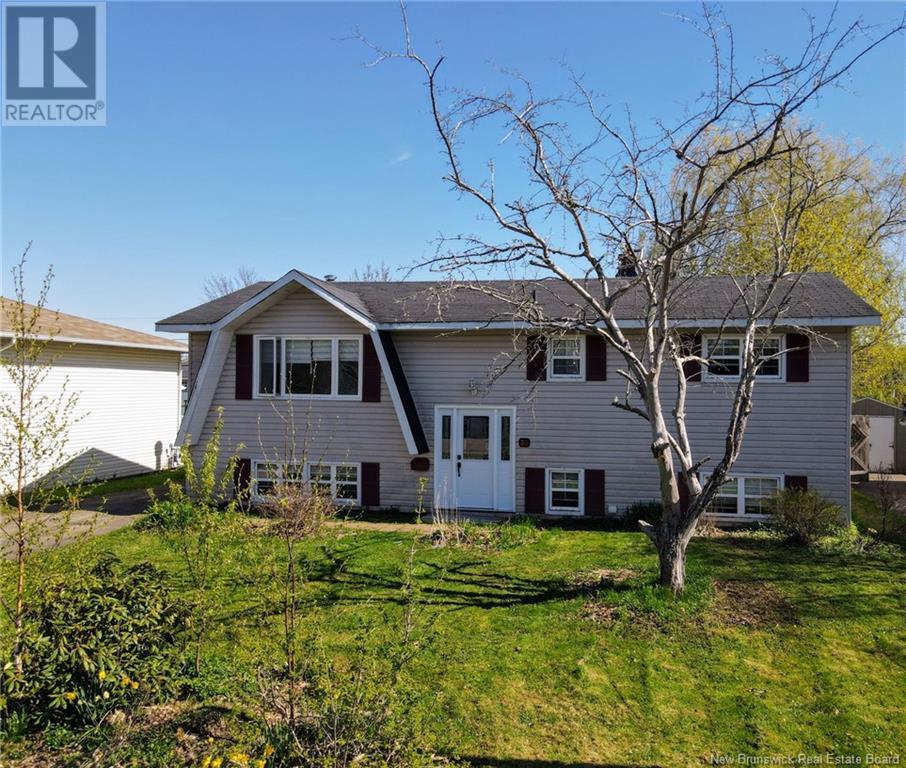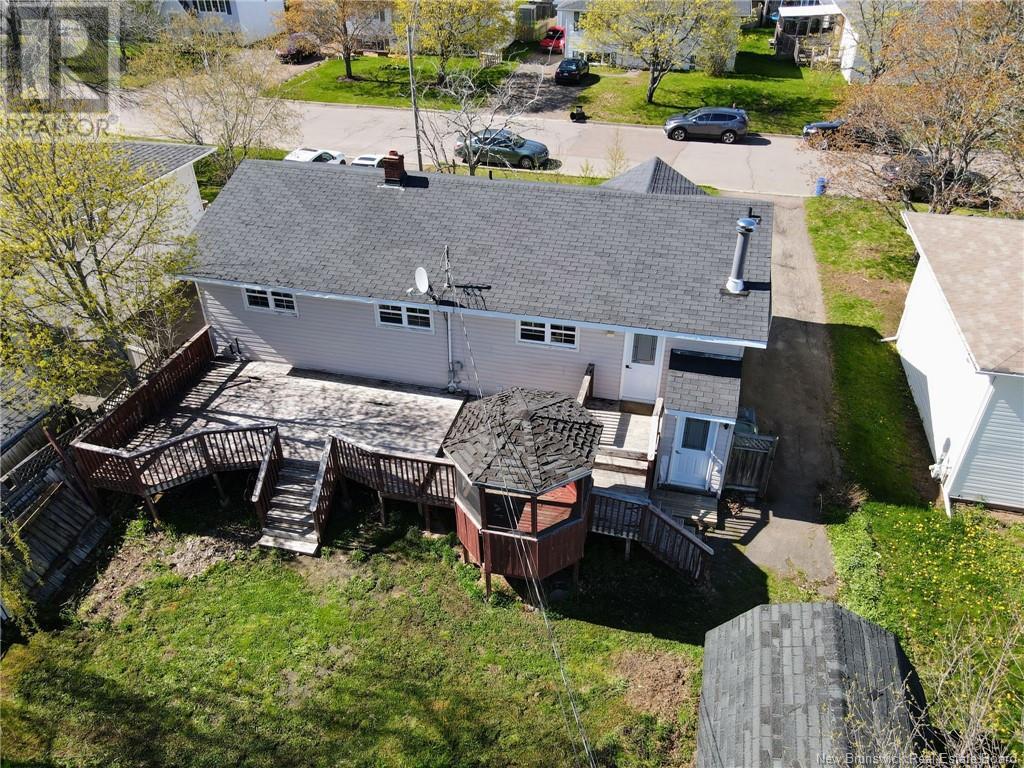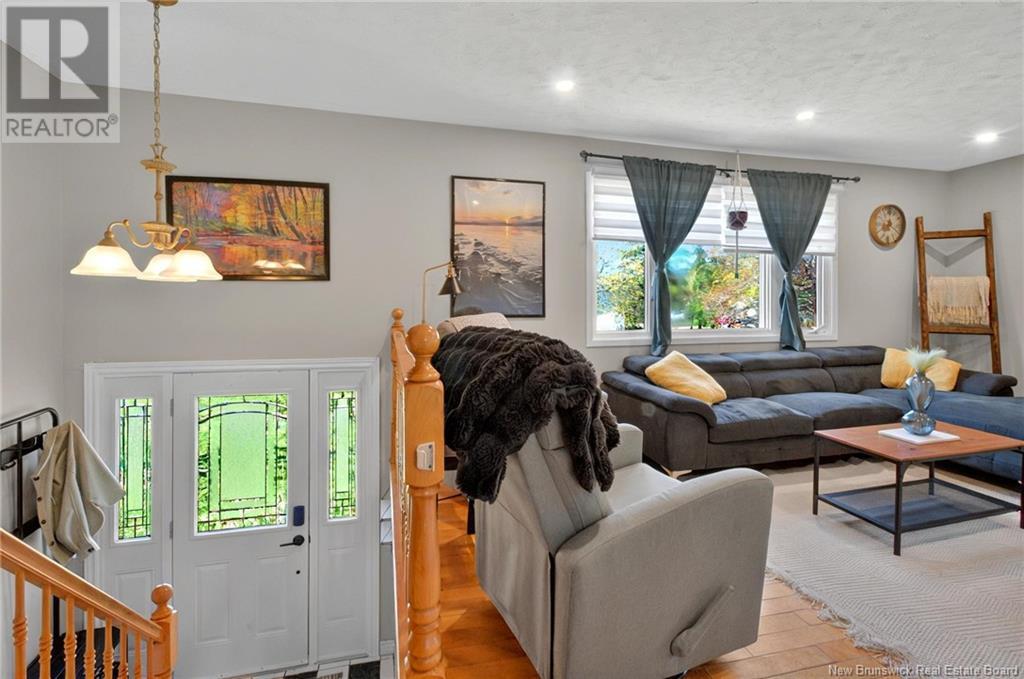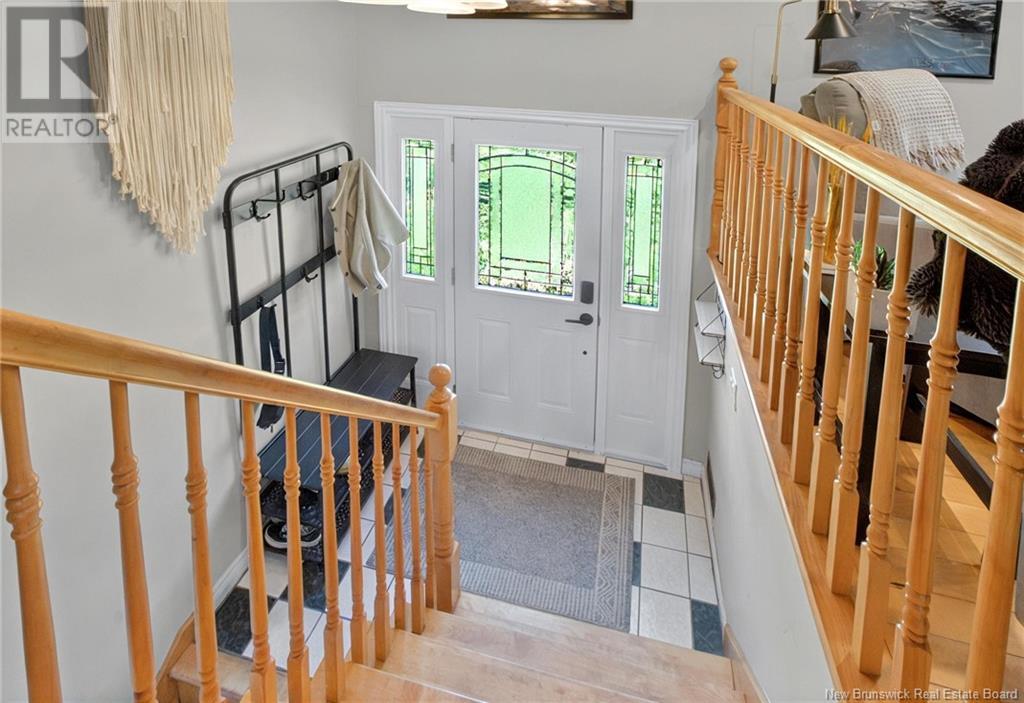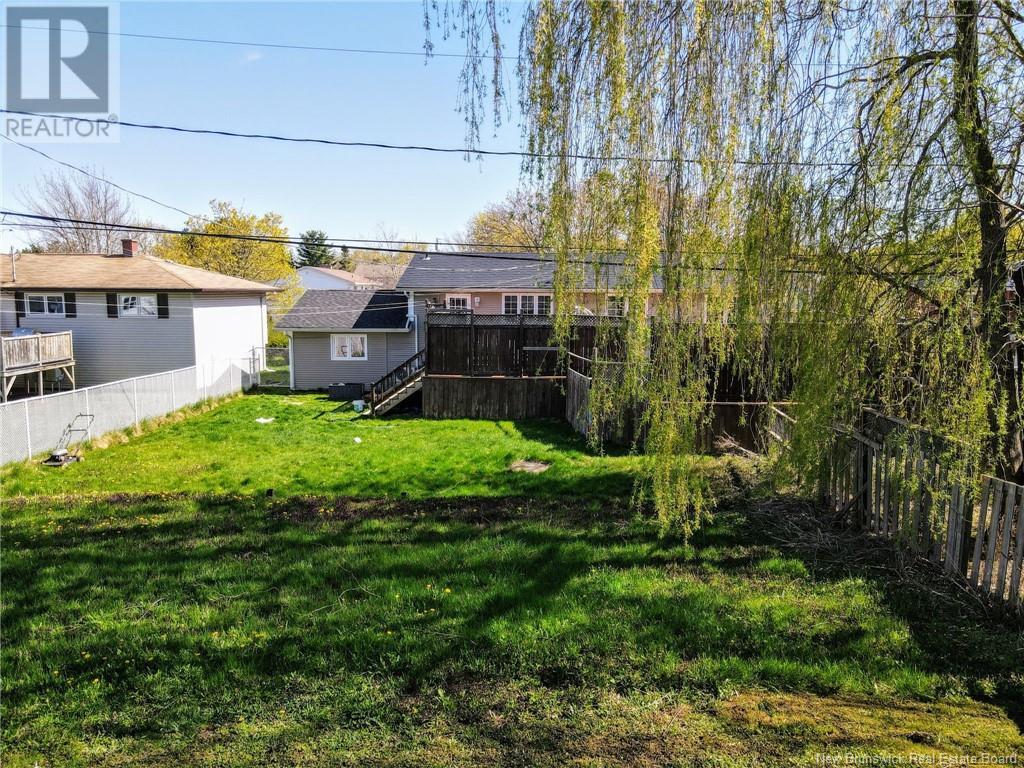32 Shawn Riverview, New Brunswick E1B 3R4
$339,900
Welcome to 32 Shawn Court FEATURES: SEPARATE ENTRANCE TO BASEMENT, POSSIBLE MORTGAGE HELPER!!a must-see home that's perfect for a growing family! Ideally located close to schools, shopping, and other amenities, this charming property offers comfort, space, and modern updates in a quiet, family-friendly neighborhood. Inside, you'll find a bright, recently remodeled kitchen with updated countertops that provide plenty of space for all your culinary projects. The main floor features three bedrooms and a full 4-piece bathroom, making it ideal for family living. Downstairs, the finished basement includes a large family room perfect as a play area, media space, or teen hangout along with a non-conforming fourth bedroom and a renovated 4-piece bathroom, adding extra flexibility for guests or a home office. This home checks all the boxes move-in ready, family-friendly, and loaded with value. Call your preferred REALTOR® today to book your private showing! (id:23389)
Property Details
| MLS® Number | NB118469 |
| Property Type | Single Family |
| Structure | Shed |
Building
| Bathroom Total | 2 |
| Bedrooms Above Ground | 3 |
| Bedrooms Below Ground | 1 |
| Bedrooms Total | 4 |
| Exterior Finish | Vinyl |
| Fireplace Present | No |
| Heating Fuel | Electric |
| Heating Type | Baseboard Heaters, Forced Air |
| Size Interior | 1055 Sqft |
| Total Finished Area | 1853 Sqft |
| Type | House |
| Utility Water | Municipal Water |
Land
| Acreage | No |
| Sewer | Municipal Sewage System |
| Size Irregular | 632 |
| Size Total | 632 M2 |
| Size Total Text | 632 M2 |
Rooms
| Level | Type | Length | Width | Dimensions |
|---|---|---|---|---|
| Basement | Storage | 11'6'' x 11'9'' | ||
| Basement | Bedroom | 9'4'' x 10'8'' | ||
| Basement | Laundry Room | 11' x 13'9'' | ||
| Basement | Family Room | 16'4'' x 21'9'' | ||
| Main Level | 4pc Bathroom | 7'8'' x 4'10'' | ||
| Main Level | Bedroom | 11'3'' x 8'10'' | ||
| Main Level | Bedroom | 11'7'' x 12'3'' | ||
| Main Level | Bedroom | 10'6'' x 11'6'' | ||
| Main Level | Living Room | 11'2'' x 17'2'' | ||
| Main Level | Kitchen | 19'9'' x 11'7'' |
https://www.realtor.ca/real-estate/28309102/32-shawn-riverview
Interested?
Contact us for more information

Mike Doiron
Salesperson
(506) 382-3946
www.mikedoiron.ca/

260 Champlain St
Dieppe, New Brunswick E1A 1P3
(506) 382-3948
(506) 382-3946
www.exitmoncton.ca/
https://www.facebook.com/ExitMoncton/

Heather Doiron
Salesperson

260 Champlain St
Dieppe, New Brunswick E1A 1P3
(506) 382-3948
(506) 382-3946
www.exitmoncton.ca/
https://www.facebook.com/ExitMoncton/


