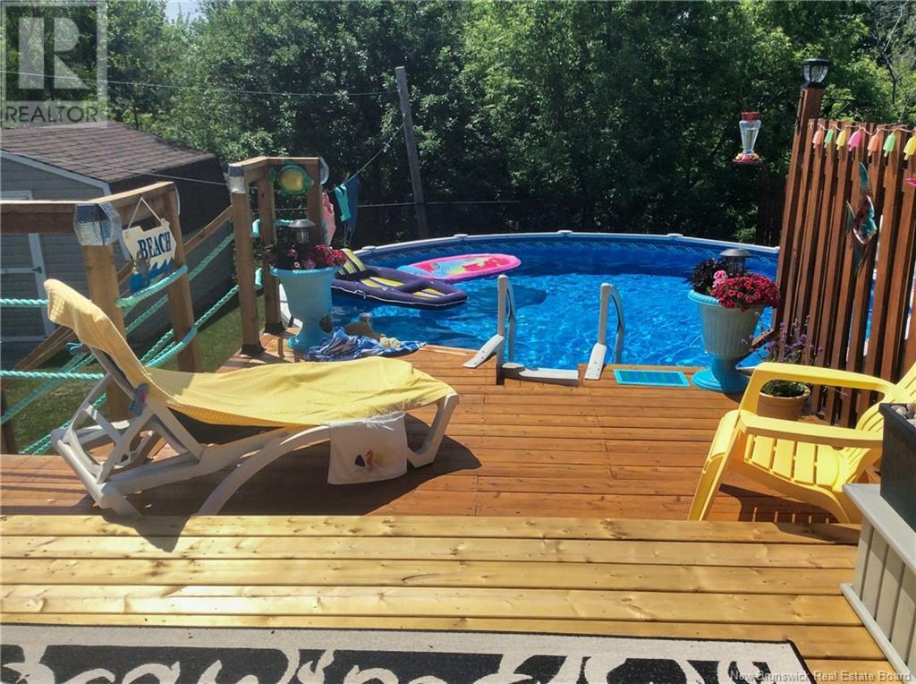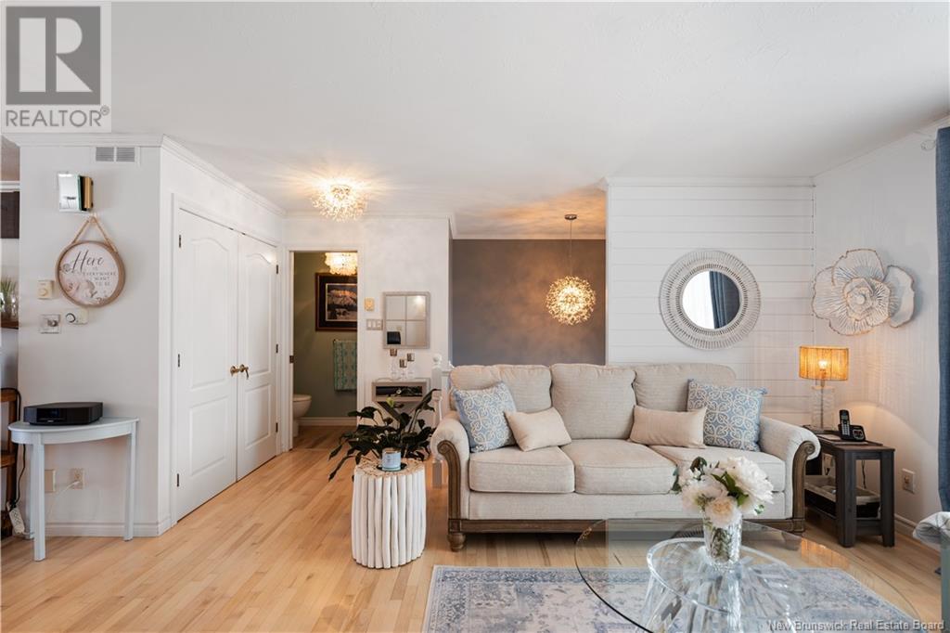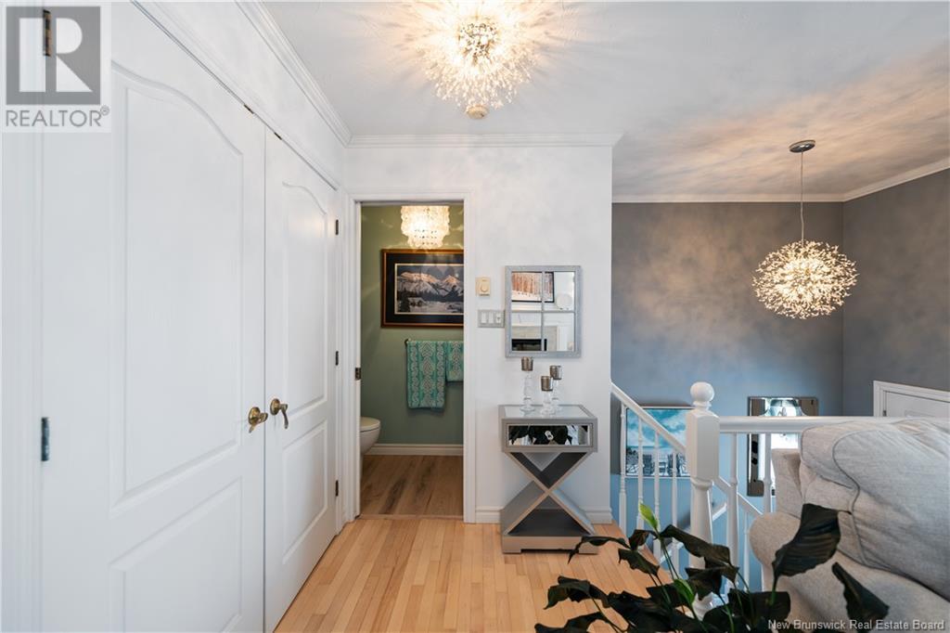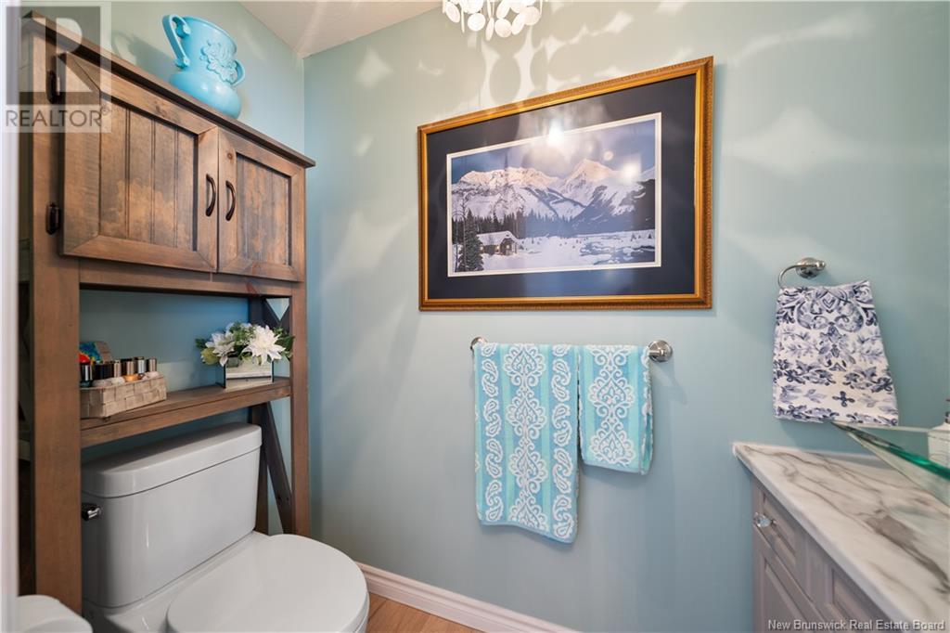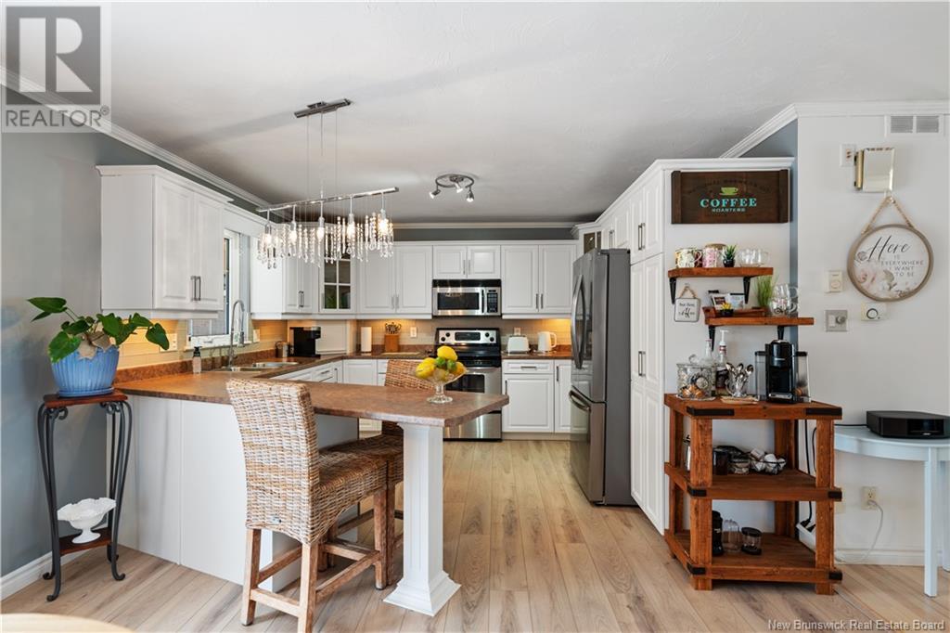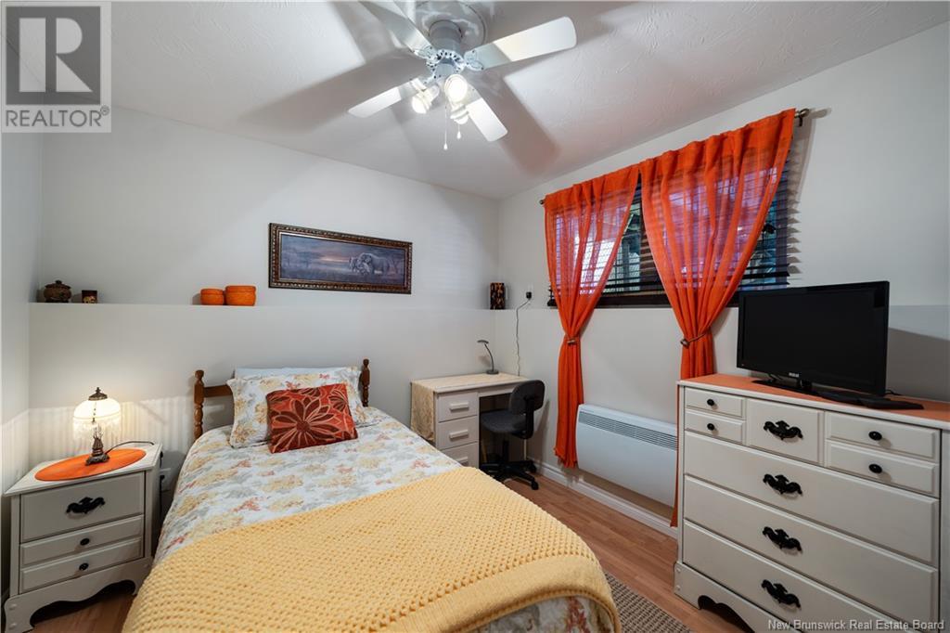33 Fournier Street Dieppe, New Brunswick E1A 8G5
$389,000
Welcome to 33 Fournier st, Dieppe A Perfect Blend of Comfort and Luxury! This stunning semi-detached home offers the ideal combination of elegance and affordability. Step inside to discover a spacious, open-concept layout with a cozy propane fireplace, perfect for those cool evenings. The large kitchen, complemented by gleaming hardwood and ceramic floors throughout. Relax in the 4-piece bath featuring a Jacuzzi tub, ideal for unwinding after a long day. Take a moment with friends and family in the oasis backyard around the pool area. Enjoy modern comforts with central air conditioning to keep you cool on hot summer days, an alarm system for peace of mind, and an attached garage for convenience. With thoughtful touches and plenty of natural light, this home exudes both style and practicality. Outside, indulge in the ultimate privacy with no rear neighbours, as your property backs onto the serene Fox Creek Brookcreating a tranquil retreat right in your own backyard. (id:23389)
Property Details
| MLS® Number | NB113875 |
| Property Type | Single Family |
| Features | Treed, Conservation/green Belt, Balcony/deck/patio |
| Pool Type | Above Ground Pool |
Building
| Bathroom Total | 2 |
| Bedrooms Below Ground | 3 |
| Bedrooms Total | 3 |
| Architectural Style | 2 Level |
| Constructed Date | 2003 |
| Cooling Type | Heat Pump, Air Exchanger |
| Exterior Finish | Vinyl |
| Fireplace Present | No |
| Flooring Type | Tile, Hardwood |
| Foundation Type | Concrete |
| Half Bath Total | 1 |
| Heating Type | Heat Pump, Radiator |
| Size Interior | 660 Sqft |
| Total Finished Area | 1200 Sqft |
| Type | House |
| Utility Water | Municipal Water |
Parking
| Attached Garage | |
| Heated Garage |
Land
| Access Type | Year-round Access |
| Acreage | No |
| Landscape Features | Landscaped |
| Sewer | Municipal Sewage System |
| Size Irregular | 792 |
| Size Total | 792 M2 |
| Size Total Text | 792 M2 |
Rooms
| Level | Type | Length | Width | Dimensions |
|---|---|---|---|---|
| Basement | Bath (# Pieces 1-6) | 8'4'' x 10'0'' | ||
| Basement | Bedroom | 10'0'' x 9'0'' | ||
| Basement | Bedroom | 10'0'' x 9'0'' | ||
| Basement | Bedroom | 11'10'' x 11'0'' | ||
| Main Level | 2pc Bathroom | 3' x 7' | ||
| Main Level | Dining Room | 12'0'' x 12'0'' | ||
| Main Level | Kitchen | 12'0'' x 12'0'' | ||
| Main Level | Living Room | 14'0'' x 17'0'' |
https://www.realtor.ca/real-estate/28019608/33-fournier-street-dieppe
Interested?
Contact us for more information

Armand (Aj) Dionne
Salesperson

260 Champlain St
Dieppe, New Brunswick E1A 1P3
(506) 382-3948
(506) 382-3946
www.exitmoncton.ca/
https://www.facebook.com/ExitMoncton/




