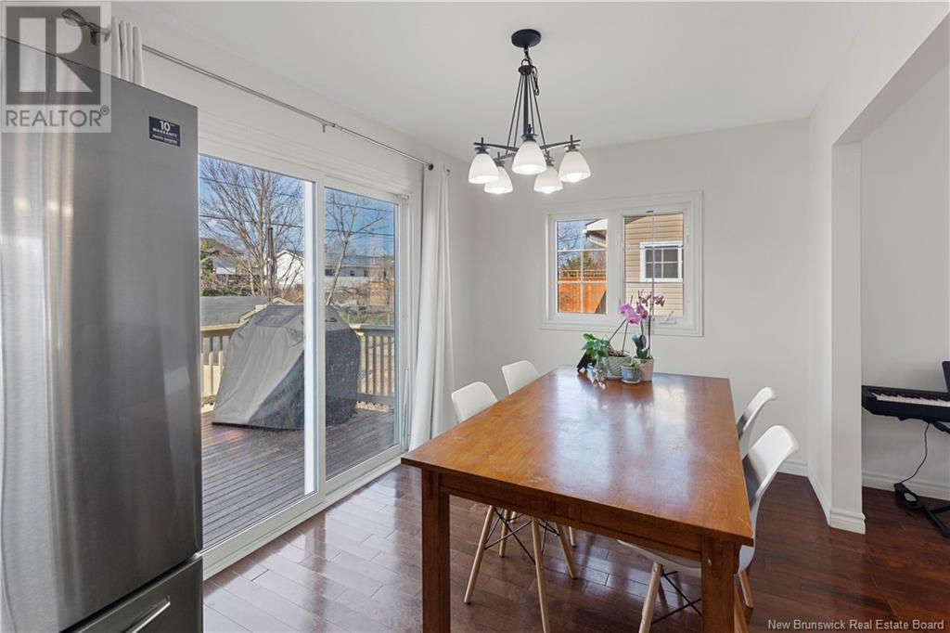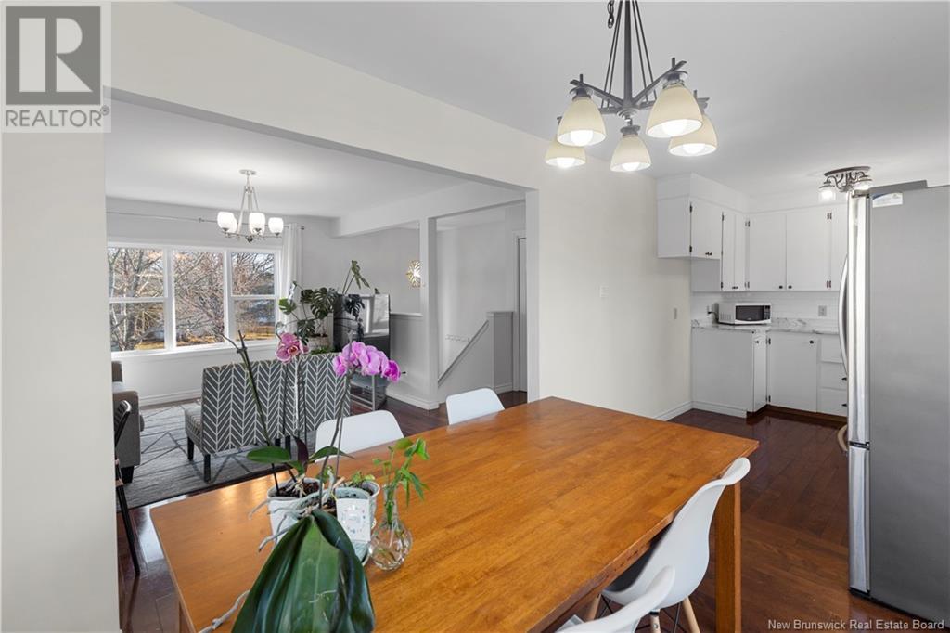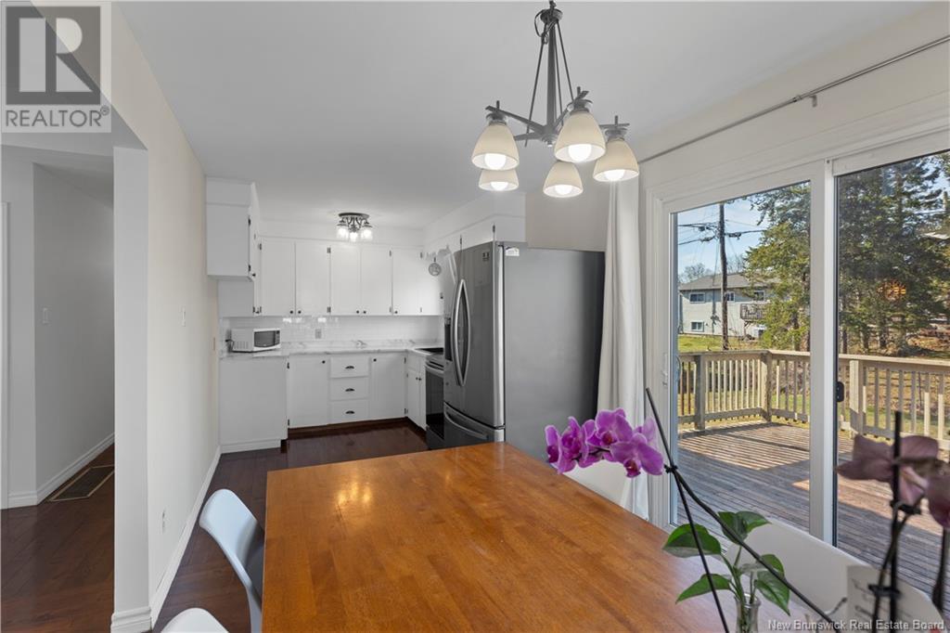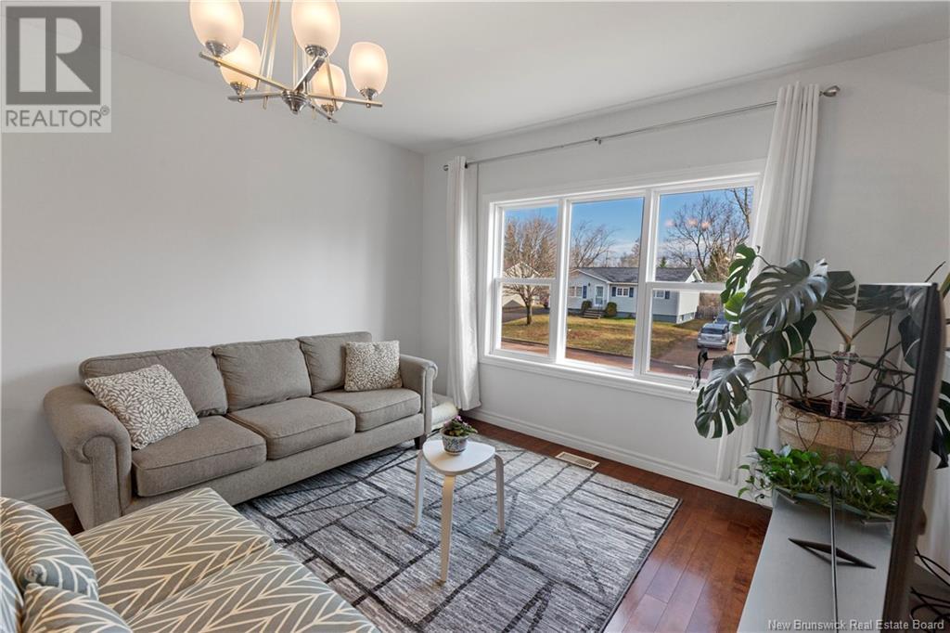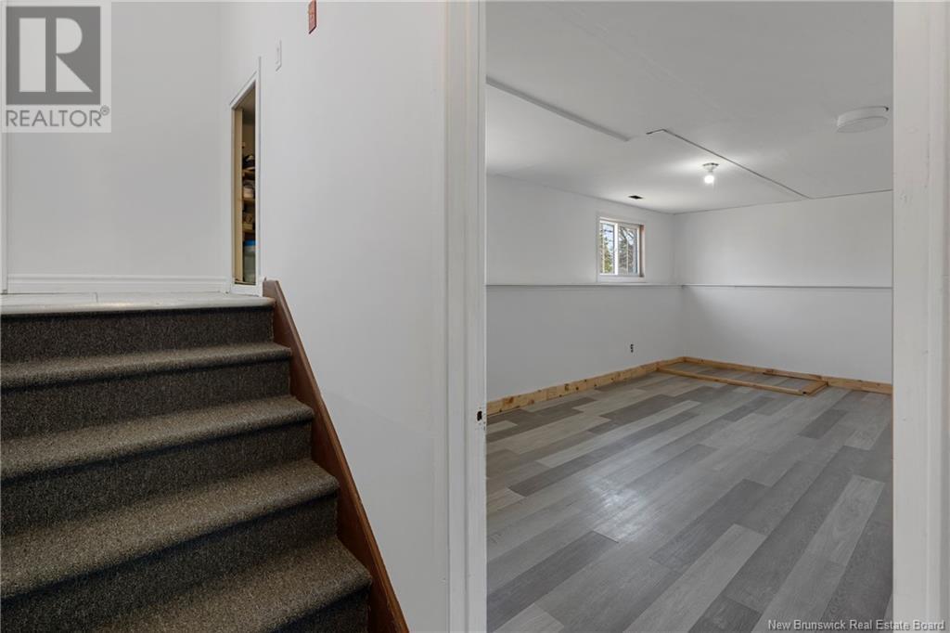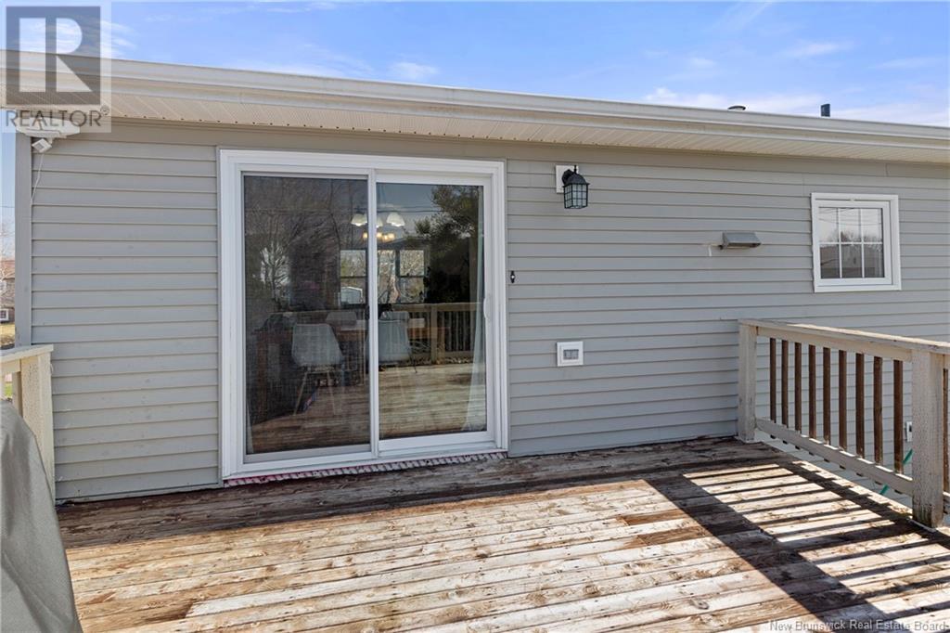33 Meghan Street Riverview, New Brunswick E1B 4E4
$294,900
What a great family home. 33 Meghan is located near Riverviews commercial area close to shops, restaurants and more. This charming Dobson home offers a perfect blend of comfort, space, and potential. As you walk in you will be greeted by a classic 2-way entry with hardwood floors throughout most of the main floor, a spacious kitchen and dining area perfect for gatherings. The large deck overlooks a generous backyard that is great for kids and pets. The master bedroom is a great size, with comfortable secondary and third bedrooms for the whole family. A 4pc bathroom is also located on the main floor. The basement is spacious and features 2 family rooms ideal for movie nights or can be converted to additional bedrooms. This an economical home that uses natural gas. It is a beautifully maintained home thats bursting with charm and ready for your personal finishing touches! Call today for your private viewing. (id:23389)
Property Details
| MLS® Number | NB116424 |
| Property Type | Single Family |
| Features | Balcony/deck/patio |
| Structure | Shed |
Building
| Bathroom Total | 1 |
| Bedrooms Above Ground | 3 |
| Bedrooms Total | 3 |
| Architectural Style | 2 Level |
| Basement Development | Partially Finished |
| Basement Type | Full (partially Finished) |
| Exterior Finish | Vinyl |
| Fireplace Present | No |
| Flooring Type | Ceramic, Laminate, Hardwood |
| Heating Fuel | Natural Gas |
| Heating Type | Forced Air |
| Size Interior | 960 Sqft |
| Total Finished Area | 1626 Sqft |
| Type | House |
| Utility Water | Municipal Water |
Land
| Access Type | Year-round Access |
| Acreage | No |
| Landscape Features | Landscaped |
| Sewer | Municipal Sewage System |
| Size Irregular | 567 |
| Size Total | 567 M2 |
| Size Total Text | 567 M2 |
Rooms
| Level | Type | Length | Width | Dimensions |
|---|---|---|---|---|
| Basement | Utility Room | 11'0'' x 26'7'' | ||
| Basement | Family Room | 21'6'' x 10'6'' | ||
| Basement | Family Room | 10'2'' x 19'9'' | ||
| Main Level | 4pc Bathroom | 8'6'' x 4'10'' | ||
| Main Level | Bedroom | 8'5'' x 11'3'' | ||
| Main Level | Bedroom | 10'11'' x 7'10'' | ||
| Main Level | Bedroom | 10'11'' x 10'1'' | ||
| Main Level | Living Room | 14'5'' x 11'4'' | ||
| Main Level | Dining Room | 8'5'' x 9'11'' | ||
| Main Level | Kitchen | 8'5'' x 12'4'' |
https://www.realtor.ca/real-estate/28174353/33-meghan-street-riverview
Interested?
Contact us for more information

Dwayne Muir
Salesperson
https://muirrealestategroup.com/
https://www.facebook.com/MuirRealEstateGroup
https://www.instagram.com/muirgroup/

150 Edmonton Avenue, Suite 4b
Moncton, New Brunswick E1C 3B9
(506) 383-2883
(506) 383-2885
www.kwmoncton.ca/




