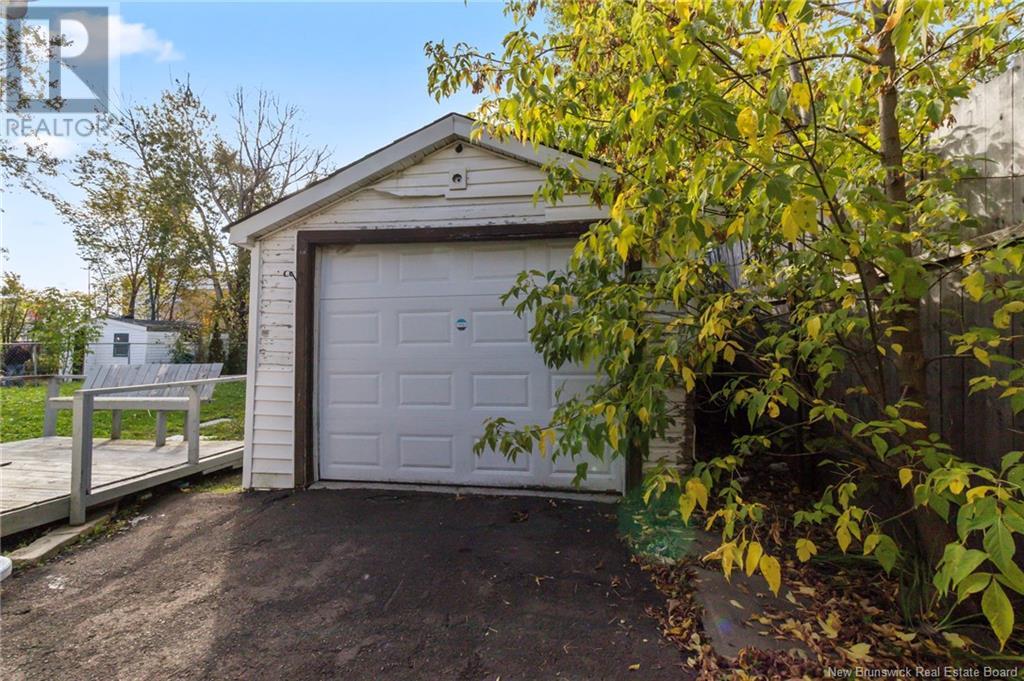34 Walsh Street Moncton, New Brunswick E1C 6W7
$369,900
Welcome to this charming 1.5-storey home, ideally located just moments from the Moncton City Hospital. Currently rented with one-year leases in place, this property is a turnkey investment, offering immediate income potential. The main upper unit, rented for $2,050 per month, features a cozy living room equipped with a mini-split heat pump for year-round comfort. The updated kitchen boasts a modern backsplash and stainless steel appliances, making it a delight for any home chef. A spacious bedroom completes this level. On the second floor, youll find a well-appointed 4-piece bathroom and two additional generous bedrooms, perfect for families or roommates. The lower level offers a separate one-bedroom in-law suite, rented for $1,100 per month. This unit includes a living room, kitchen, bathroom, and bedroom, providing privacy and convenience for tenants. Outside, the property features a detached garage and a large backyard, ideal for outdoor activities or gardening. With its prime location and numerous updates throughout, this home is a fantastic investment opportunity you wont want to miss! Contact your REALTOR ® today for more information or to schedule a viewing. (id:23389)
Property Details
| MLS® Number | NB107728 |
| Property Type | Single Family |
| Equipment Type | None |
| Rental Equipment Type | None |
Building
| Bathroom Total | 2 |
| Bedrooms Above Ground | 3 |
| Bedrooms Below Ground | 1 |
| Bedrooms Total | 4 |
| Exterior Finish | Vinyl |
| Fireplace Present | No |
| Flooring Type | Laminate, Hardwood |
| Foundation Type | Concrete |
| Heating Fuel | Oil |
| Heating Type | Forced Air |
| Size Interior | 1474 Sqft |
| Total Finished Area | 2218 Sqft |
| Type | House |
| Utility Water | Municipal Water |
Land
| Access Type | Year-round Access |
| Acreage | No |
| Sewer | Municipal Sewage System |
| Size Irregular | 441 |
| Size Total | 441 M2 |
| Size Total Text | 441 M2 |
Rooms
| Level | Type | Length | Width | Dimensions |
|---|---|---|---|---|
| Second Level | Bedroom | 13'0'' x 13'0'' | ||
| Second Level | Bedroom | 13'0'' x 13'0'' | ||
| Second Level | 4pc Bathroom | X | ||
| Basement | 3pc Bathroom | X | ||
| Basement | Living Room | X | ||
| Basement | Bedroom | X | ||
| Basement | Kitchen | X | ||
| Main Level | Foyer | 6'10'' x 9'8'' | ||
| Main Level | Living Room | 19'1'' x 11'8'' | ||
| Main Level | Bedroom | 9'10'' x 9'10'' | ||
| Main Level | Kitchen | 16'10'' x 9'1'' |
https://www.realtor.ca/real-estate/27541198/34-walsh-street-moncton
Interested?
Contact us for more information

Jason Richard
Salesperson

150 Edmonton Avenue, Suite 4b
Moncton, New Brunswick E1C 3B9
(506) 383-2883
(506) 383-2885
www.kwmoncton.ca/

Justin Mattatall
Salesperson
(506) 389-3946
www.facebook.com/pages/Justin-Mattatall-Real-Estate-Associate/133629656705411
facebook.com/justinrealty

150 Edmonton Avenue, Suite 4b
Moncton, New Brunswick E1C 3B9
(506) 383-2883
(506) 383-2885
www.kwmoncton.ca/




















