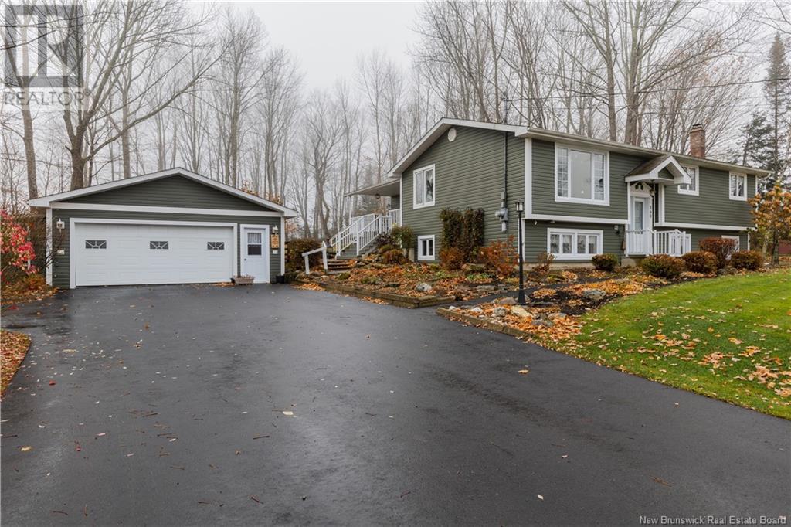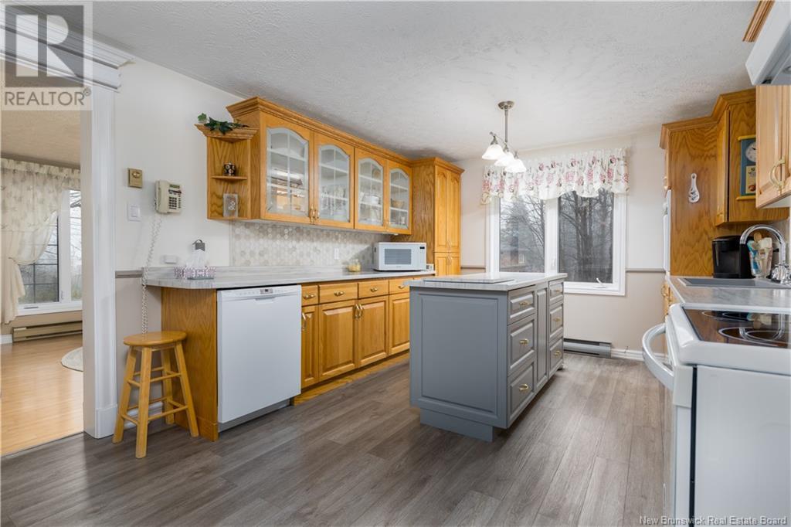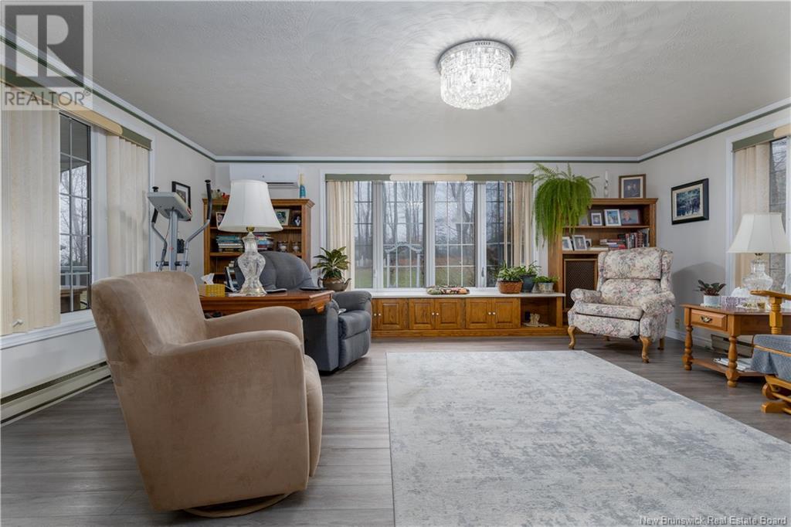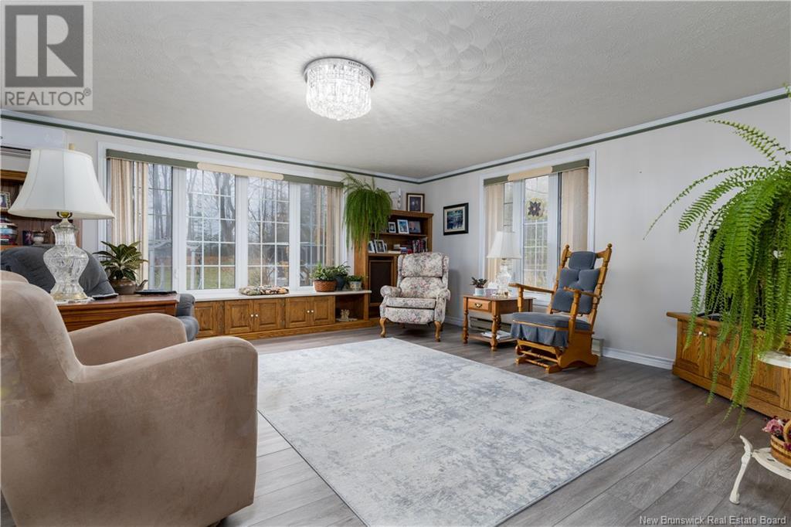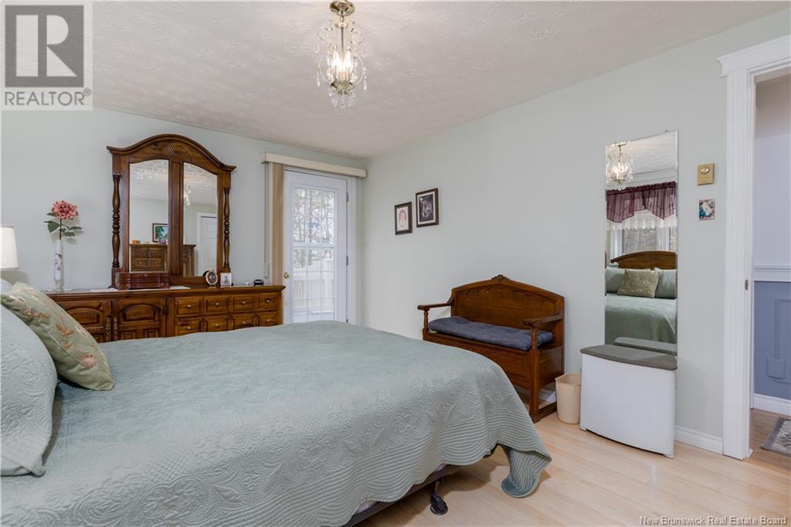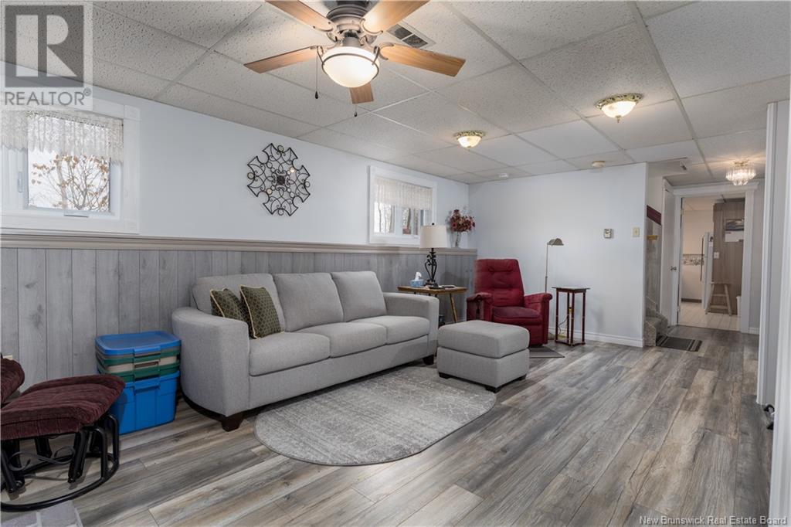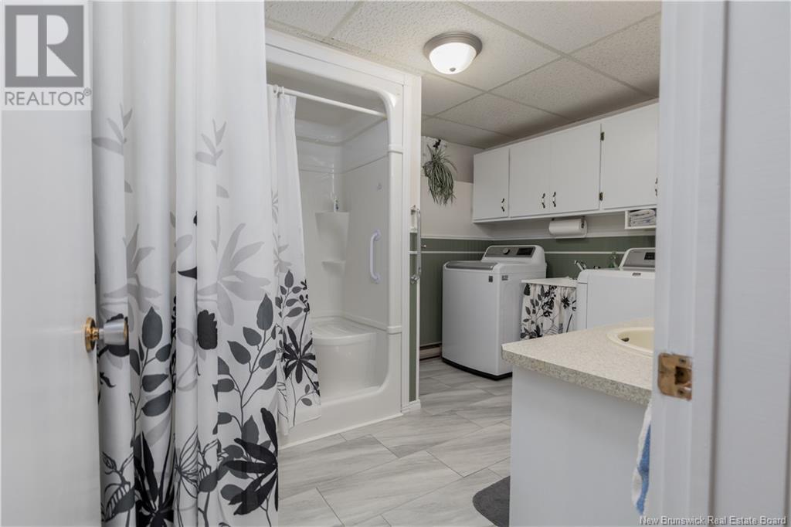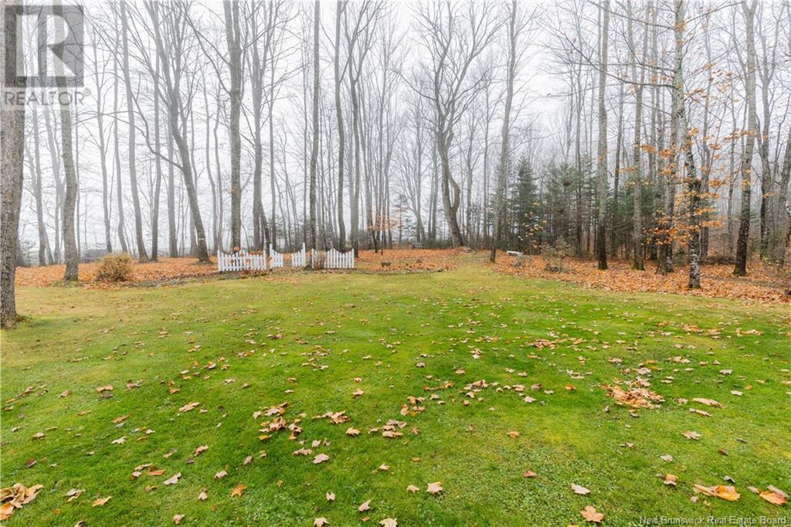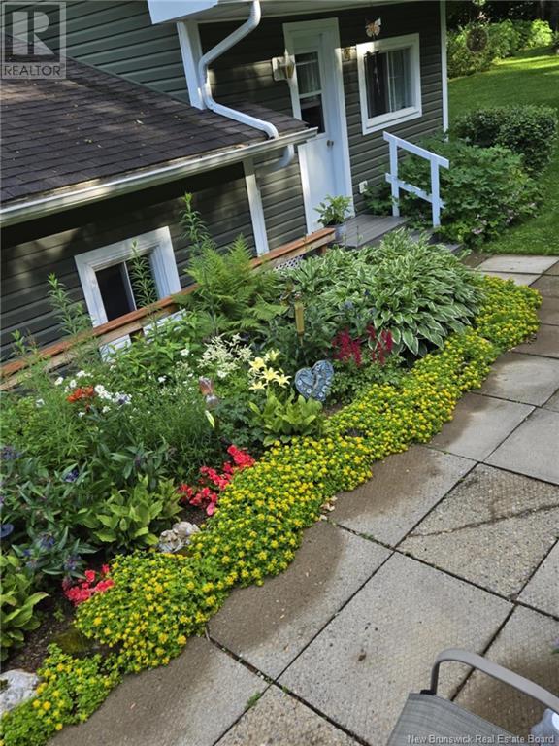360 Route 190 Carlingford, New Brunswick E7H 4J2
$355,000
Escape to your own private oasis on this 1.25-acre rural retreat! This charming 4-bedroom, 2-bathroom home offers versatile living spaces, perfect for a growing family or multi-generational living. Upstairs, enjoy an open-concept kitchen and dining area, flowing seamlessly into a family room and separate living room. Downstairs boasts a full bedroom, bathroom, laundry, and spacious living area with a combined kitchen and dining roomideal as a teen suite, in-law apartment, or extra family space. The property features a double-car garage with a workshop, plus a detached craft room/workshop with electricity. Enjoy the tranquility of a lovely treed backyard complete with a storage shed and gazebo. Don't miss this opportunity! Call today for a viewing. (id:23389)
Property Details
| MLS® Number | NB110769 |
| Property Type | Single Family |
| Features | Treed, Balcony/deck/patio |
| Structure | Workshop, Shed |
Building
| Bathroom Total | 2 |
| Bedrooms Above Ground | 3 |
| Bedrooms Below Ground | 1 |
| Bedrooms Total | 4 |
| Architectural Style | Bungalow |
| Constructed Date | 1986 |
| Cooling Type | Heat Pump, Air Exchanger |
| Exterior Finish | Vinyl |
| Fireplace Present | No |
| Flooring Type | Carpeted, Ceramic, Laminate |
| Foundation Type | Concrete |
| Heating Fuel | Wood |
| Heating Type | Baseboard Heaters, Heat Pump, Stove |
| Stories Total | 1 |
| Size Interior | 1872 Sqft |
| Total Finished Area | 3063 Sqft |
| Type | House |
| Utility Water | Drilled Well, Well |
Parking
| Detached Garage | |
| Garage | |
| Garage |
Land
| Access Type | Year-round Access, Road Access |
| Acreage | Yes |
| Landscape Features | Landscaped |
| Sewer | Septic Field |
| Size Irregular | 5165 |
| Size Total | 5165 M2 |
| Size Total Text | 5165 M2 |
Rooms
| Level | Type | Length | Width | Dimensions |
|---|---|---|---|---|
| Basement | Utility Room | 9' x 11' | ||
| Basement | Storage | 5'10'' x 9' | ||
| Basement | Kitchen | 13'10'' x 10'8'' | ||
| Basement | Foyer | 6'5'' x 3' | ||
| Basement | Living Room | 12'5'' x 20'5'' | ||
| Basement | Bedroom | 11' x 10'2'' | ||
| Basement | Bath (# Pieces 1-6) | 8'10'' x 11'6'' | ||
| Main Level | Other | 9' x 4'7'' | ||
| Main Level | Bedroom | 8'8'' x 6'8'' | ||
| Main Level | Bedroom | 15' x 11'2'' | ||
| Main Level | Bedroom | 12'3'' x 9'10'' | ||
| Main Level | Bath (# Pieces 1-6) | 7' x 11'2'' | ||
| Main Level | Living Room | 12'2'' x 14'6'' | ||
| Main Level | Foyer | 6'7'' x 9' | ||
| Main Level | Kitchen/dining Room | 11'2'' x 17'10'' | ||
| Main Level | Family Room | 18'3'' x 16'10'' |
https://www.realtor.ca/real-estate/27772926/360-route-190-carlingford
Interested?
Contact us for more information

Shawn Arbeau
Salesperson

207 Main St
Grand Falls, New Brunswick E3Z 2W1
(506) 473-7004
(506) 473-1004



