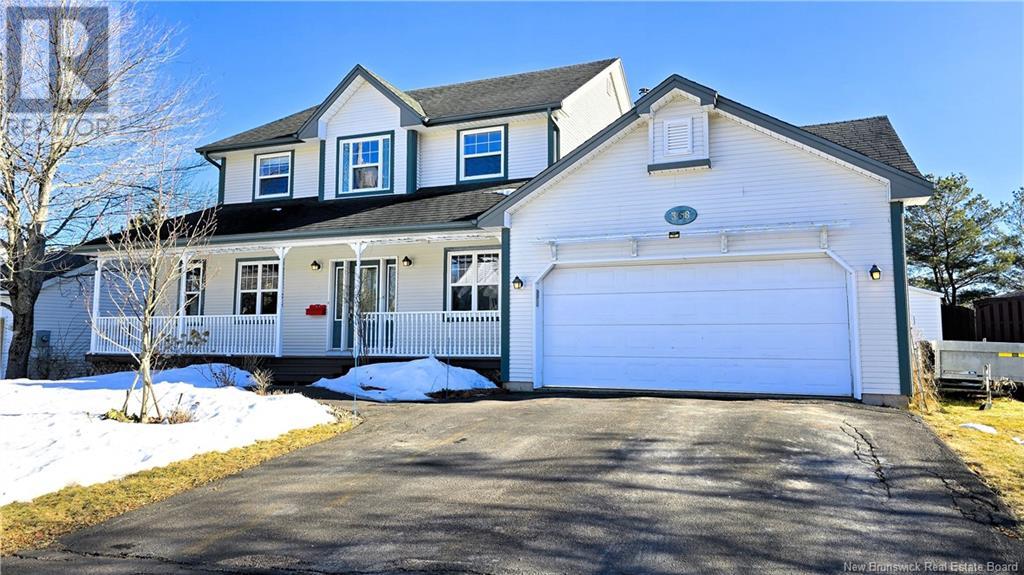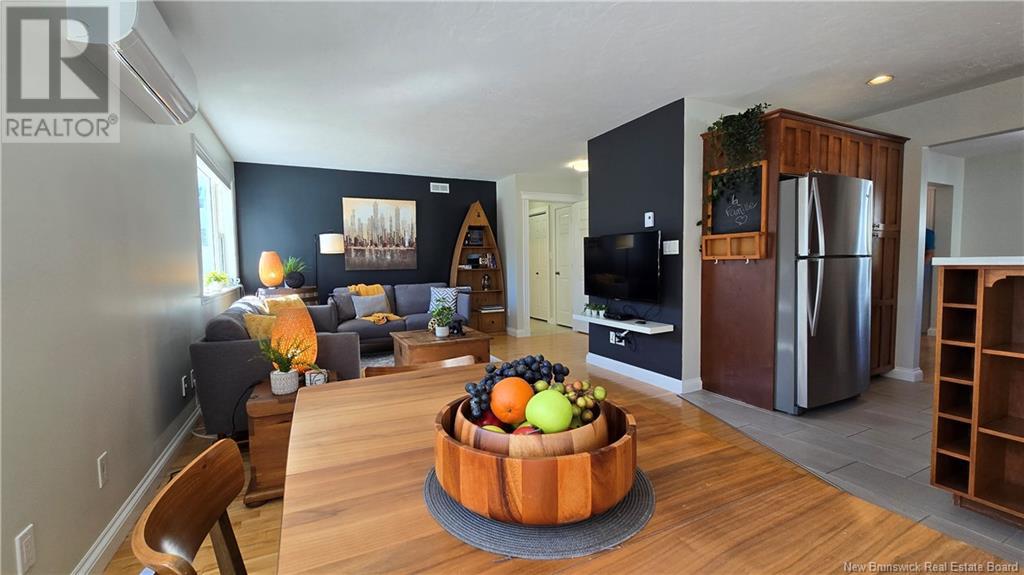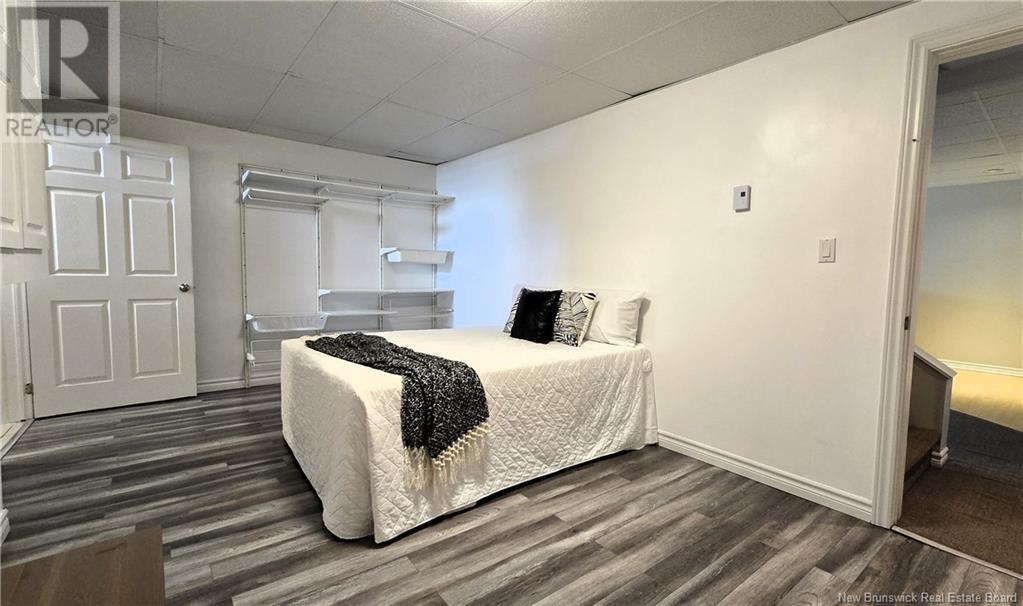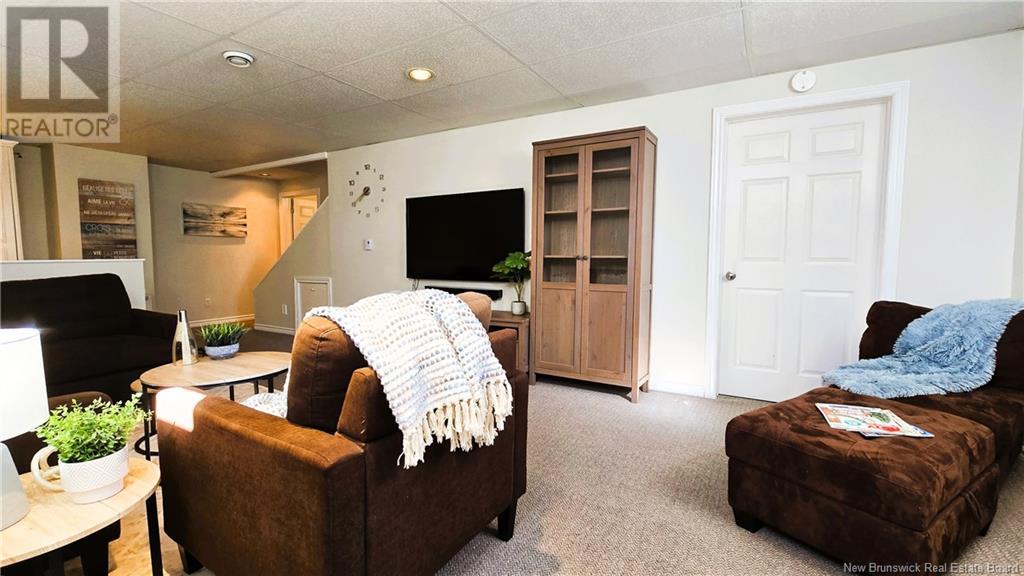368 Eunice Avenue Dieppe, New Brunswick E1A 5V6
$525,000
Located in a peaceful neighborhood, this two-story home offers four bedrooms and plenty of space for a growing family. Characteristics of the property: Double garage, babybarn, double driveway, gallery, 4 bedroom, 2 full bath and 1 half bath, open concept... Its open-concept main floor seamlessly connects the kitchen, dining room, and living room, making it the perfect place to enjoy quality time with loved ones. The dining area can comfortably seat 8 to 10 people, ideal for hosting dinners. There's also a bedroom, currently used as an office, a laundry room, a half-bath, and access to the heated double garage. Upstairs, there are three bedrooms, including the primary bedroom, which has direct access to the main bathroom. This bathroom, featuring a separate shower, bathtub, and double vanity, is shared with the two other bedrooms, making it a convenient space for the whole family. The basement expands the living space with a large family room, a wood stove for cozy winter nights, a Murphy bed for visitors, and a versatile area for a gym or playroom. A three-piece bathroom adds functionality, along with a large storage room, affectionately called the pantry by the owners. This warm and thoughtfully designed home is perfect for a family looking for comfort, space, and tranquility in a welcoming environment, with plenty of options to customize the living areas to suit their needs. (id:23389)
Property Details
| MLS® Number | NB113948 |
| Property Type | Single Family |
| Features | Cul-de-sac, Level Lot, Balcony/deck/patio |
Building
| Bathroom Total | 3 |
| Bedrooms Above Ground | 4 |
| Bedrooms Below Ground | 1 |
| Bedrooms Total | 5 |
| Architectural Style | 2 Level |
| Constructed Date | 1995 |
| Cooling Type | Heat Pump |
| Exterior Finish | Vinyl |
| Fireplace Present | No |
| Flooring Type | Ceramic, Laminate, Hardwood |
| Foundation Type | Concrete |
| Half Bath Total | 1 |
| Heating Fuel | Electric, Wood |
| Heating Type | Baseboard Heaters, Heat Pump, Stove |
| Size Interior | 1820 Sqft |
| Total Finished Area | 2650 Sqft |
| Type | House |
| Utility Water | Municipal Water |
Parking
| Attached Garage | |
| Garage | |
| Heated Garage |
Land
| Acreage | No |
| Landscape Features | Landscaped |
| Sewer | Municipal Sewage System |
| Size Irregular | 858 |
| Size Total | 858 M2 |
| Size Total Text | 858 M2 |
Rooms
| Level | Type | Length | Width | Dimensions |
|---|---|---|---|---|
| Second Level | 5pc Bathroom | 13'4'' x 7'0'' | ||
| Second Level | Bedroom | 12'0'' x 10'1'' | ||
| Second Level | Bedroom | 11'10'' x 10'7'' | ||
| Second Level | Primary Bedroom | 14'8'' x 12'8'' | ||
| Basement | Other | 7'4'' x 7'7'' | ||
| Basement | Storage | 13'5'' x 10'0'' | ||
| Basement | 3pc Bathroom | 8'10'' x 4'10'' | ||
| Basement | Family Room | 19'9'' x 13'4'' | ||
| Basement | Games Room | 9'10'' x 17'5'' | ||
| Main Level | Foyer | 6'10'' x 4'7'' | ||
| Main Level | Bedroom | 10'2'' x 10'4'' | ||
| Main Level | 2pc Bathroom | 5'9'' x 5'6'' | ||
| Main Level | Laundry Room | 5'6'' x 5'6'' | ||
| Main Level | Living Room | 12'0'' x 11'0'' | ||
| Main Level | Foyer | 7'9'' x 3'5'' | ||
| Main Level | Dining Nook | 10'0'' x 8'5'' | ||
| Main Level | Dining Room | 16'4'' x 10'6'' | ||
| Main Level | Kitchen | 16'6'' x 10'0'' |
https://www.realtor.ca/real-estate/28023479/368-eunice-avenue-dieppe
Interested?
Contact us for more information

Anita Savoie
Salesperson

401 Rue Georges Est
Tracadie, New Brunswick E1X 1B3
(506) 393-7771
(506) 393-7072






















































