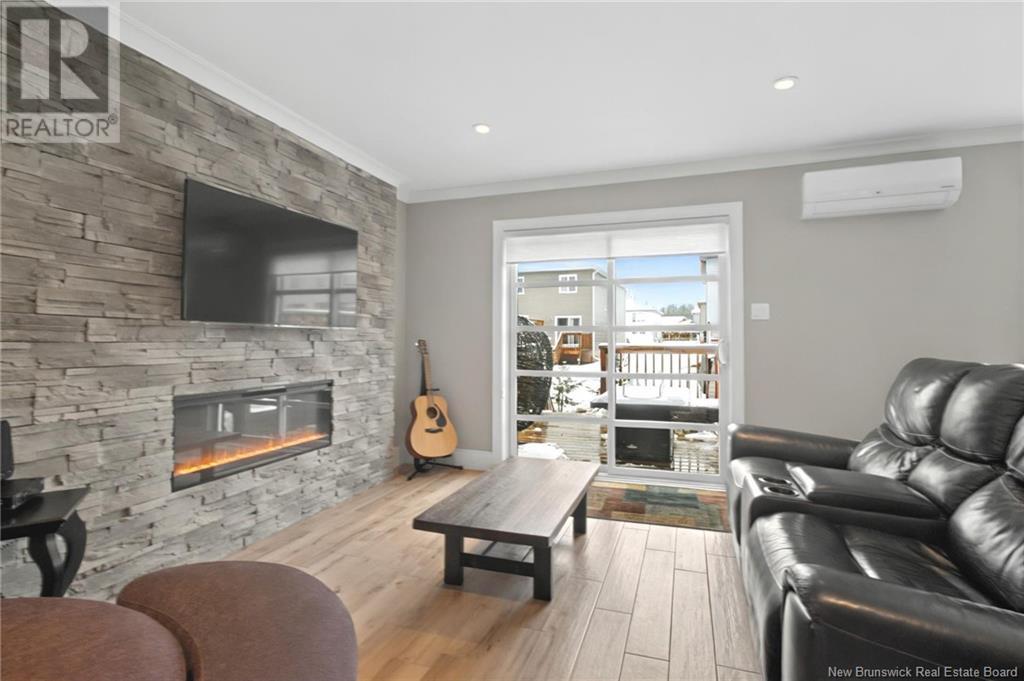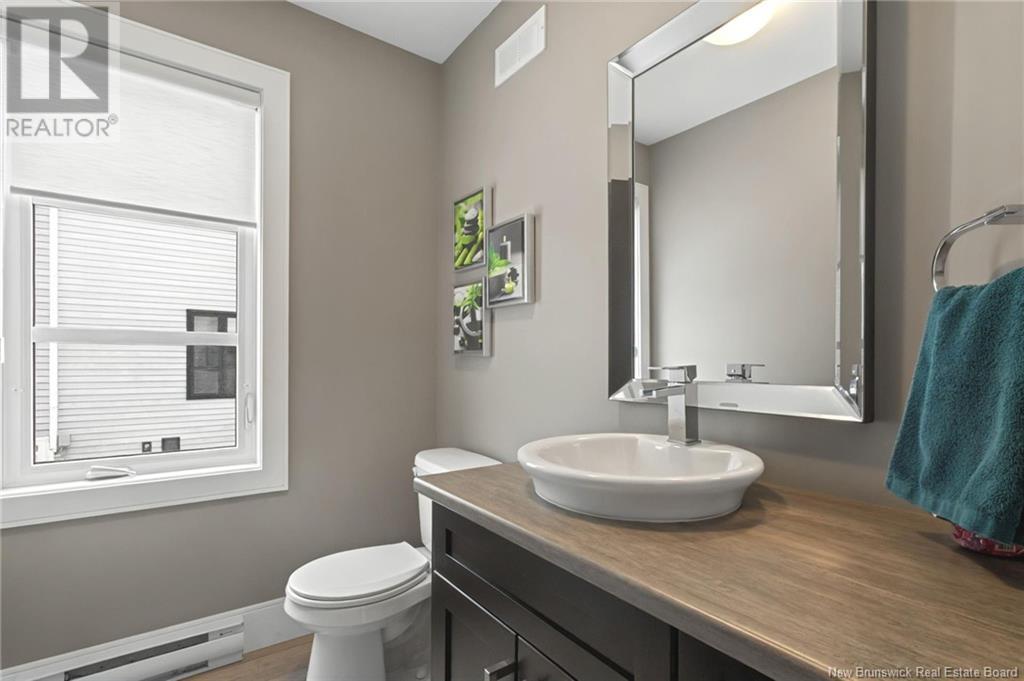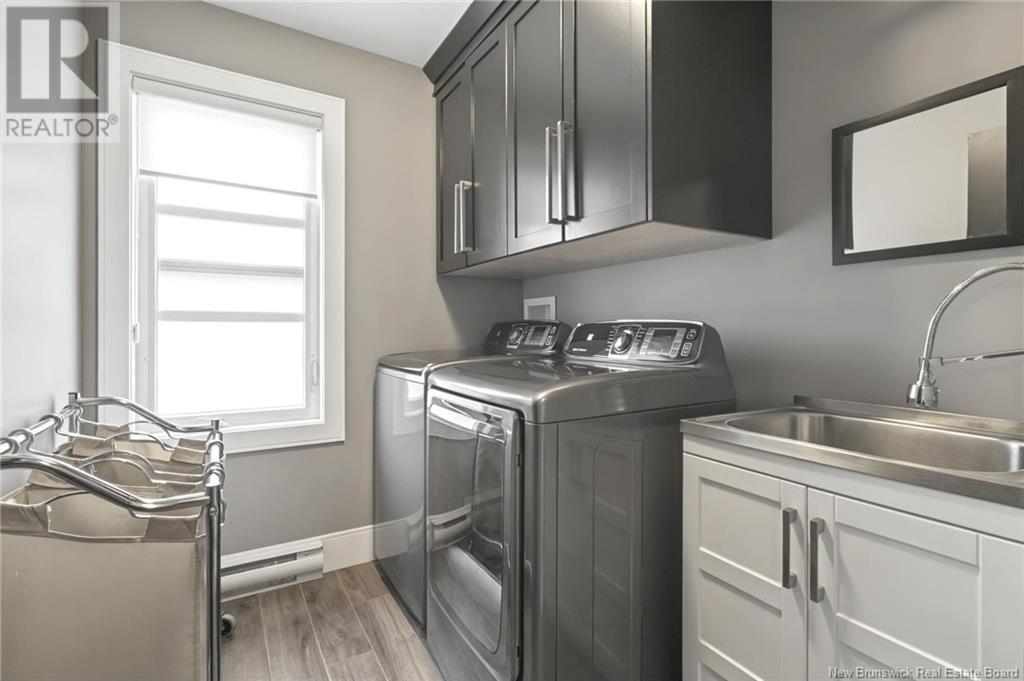37 Francfort Crescent Moncton, New Brunswick E1G 5W7
$439,900
**OPEN HOUSE, SATURDAY & SUNDAY 2-4PM*Click on link for 3D virtual tour of this property* Welcome to this beautiful 2-storey semi-detached home in Moncton North, one of the citys most sought-after neighborhoods. This home blends style, comfort & function with every detail thoughtfully designed for modern living. The covered front entry welcomes you into an open-concept main floor filled with natural light. The kitchen features a large center island, stainless steel appliances, ample cabinetry & generous prep space, ideal for everyday cooking or entertaining. The adjoining living room offers a warm, relaxed atmosphere with an electric fireplace at its heart with an impressive accent stone wall. Upstairs, youll find three spacious bedrooms, including a primary with a walk-in closet. The well-appointed family bath includes a soaker tub & walk-in shower. A separate laundry room on this level adds everyday convenience. The basement is 90% finished with a large & open concept family room/rec room, storage space & bathroom rough-in, just add flooring to complete it. Step outside to a spacious deck overlooking the fully fenced backyard with a baby barn for extra storage. A paved driveway adds to the home's practical appeal. Comfort is maintained year-round with three mini-split heat pumpsone on each level. Located close to trails, parks, schools, highway access & daily amenities, this home offers the best of Moncton North living.(Lot:37x121) (id:23389)
Open House
This property has open houses!
2:00 pm
Ends at:4:00 pm
2:00 pm
Ends at:4:00 pm
Property Details
| MLS® Number | NB115067 |
| Property Type | Single Family |
| Features | Balcony/deck/patio |
Building
| Bathroom Total | 2 |
| Bedrooms Above Ground | 3 |
| Bedrooms Total | 3 |
| Architectural Style | 2 Level |
| Constructed Date | 2016 |
| Cooling Type | Heat Pump |
| Exterior Finish | Vinyl |
| Fireplace Present | No |
| Flooring Type | Hardwood |
| Foundation Type | Concrete |
| Half Bath Total | 1 |
| Heating Fuel | Electric |
| Heating Type | Baseboard Heaters, Heat Pump |
| Size Interior | 1727 Sqft |
| Total Finished Area | 2324 Sqft |
| Type | House |
| Utility Water | Municipal Water |
Parking
| Attached Garage | |
| Garage |
Land
| Access Type | Year-round Access |
| Acreage | No |
| Landscape Features | Landscaped |
| Sewer | Municipal Sewage System |
| Size Irregular | 413.2 |
| Size Total | 413.2 M2 |
| Size Total Text | 413.2 M2 |
| Zoning Description | R2 |
Rooms
| Level | Type | Length | Width | Dimensions |
|---|---|---|---|---|
| Second Level | Laundry Room | 6'1'' x 7'6'' | ||
| Second Level | Bedroom | 12'3'' x 11'4'' | ||
| Second Level | Bedroom | 11'8'' x 10'10'' | ||
| Second Level | Other | 7'11'' x 9'7'' | ||
| Second Level | Other | 15'2'' x 8'11'' | ||
| Second Level | Primary Bedroom | 15'10'' x 12'1'' | ||
| Basement | Storage | X | ||
| Basement | Utility Room | 4'7'' x 8'6'' | ||
| Basement | Recreation Room | 22'1'' x 21'6'' | ||
| Main Level | 2pc Bathroom | 4'11'' x 6'7'' | ||
| Main Level | Living Room | 13'8'' x 11'10'' | ||
| Main Level | Dining Room | 11'7'' x 10'3'' | ||
| Main Level | Kitchen | 12'0'' x 10'4'' | ||
| Main Level | Foyer | 8'1'' x 9'6'' |
https://www.realtor.ca/real-estate/28102500/37-francfort-crescent-moncton
Interested?
Contact us for more information

Jocelyne Leblanc
Associate Manager
jocelyneleblanc.com/
https://www.facebook.com/jocelyneleblanc.remaxavante/
ca.linkedin.com/in/jocelyneleblanc
twitter.com/Joce_LeB

123 Halifax St Suite 600
Moncton, New Brunswick E1C 9R6
(506) 853-7653
www.remax-avante.com/

Roger Leblanc
Agent Manager
(506) 859-8880
https://www.rogerleblanc.com/
www.facebook.com/EquipeRogerLeBlancTeam
ca.linkedin.com/pub/roger-leblanc/7/3b2/27a
twitter.com/RLeBlancTeam
https://www.instagram.com/remaxavante/

123 Halifax St Suite 600
Moncton, New Brunswick E1C 9R6
(506) 853-7653
www.remax-avante.com/












































