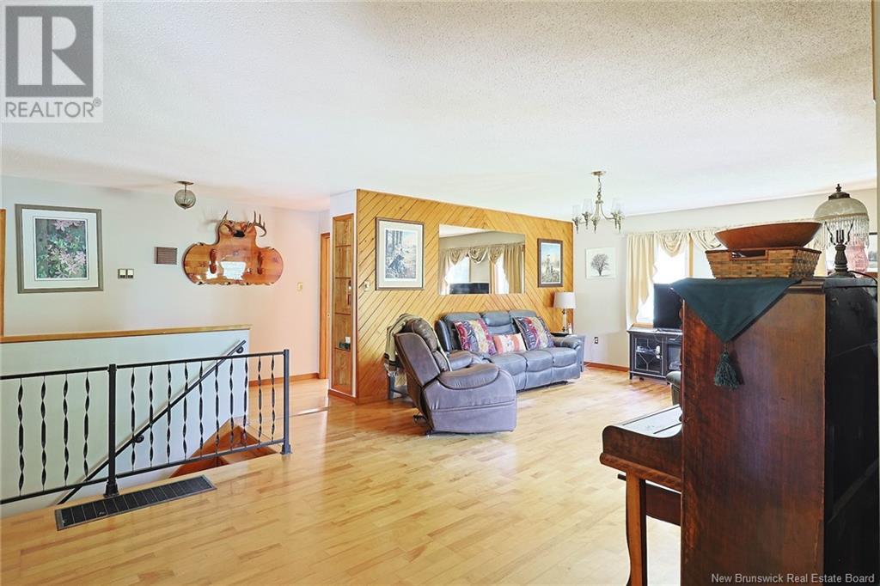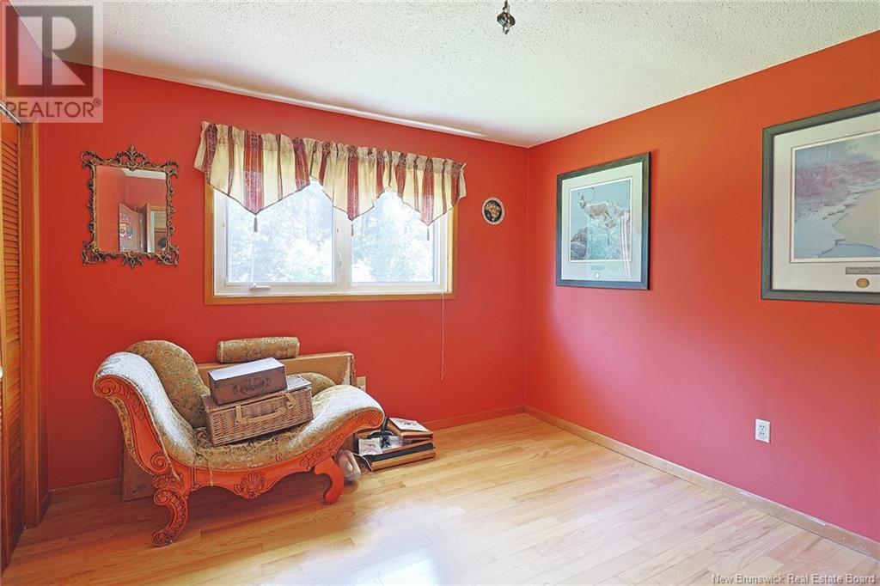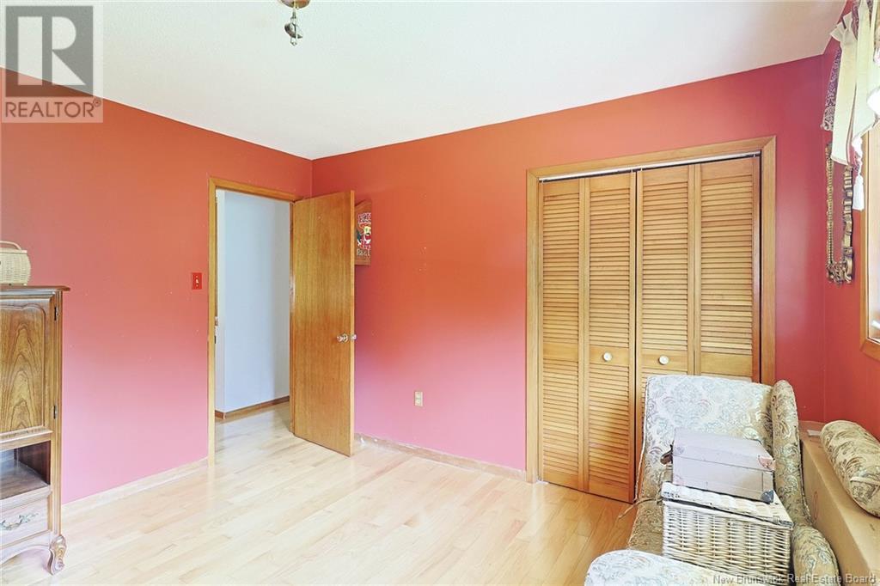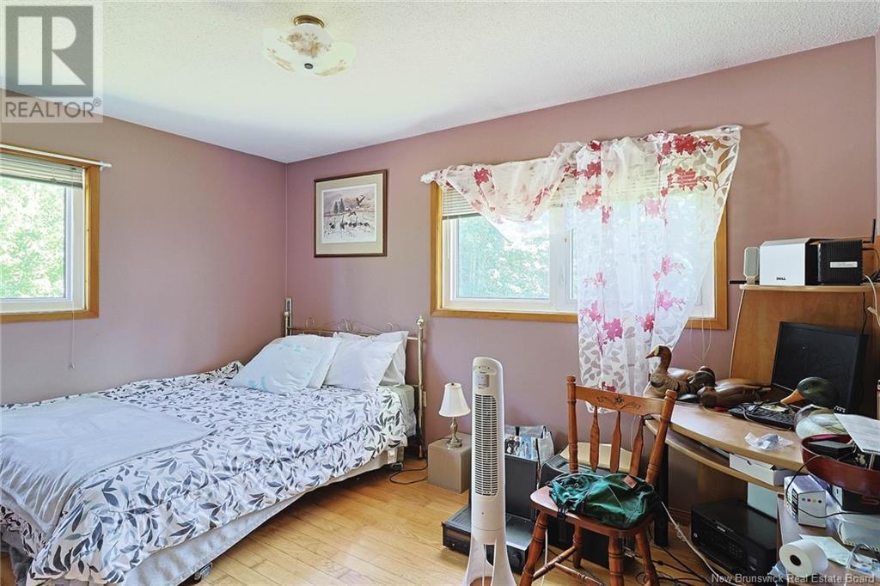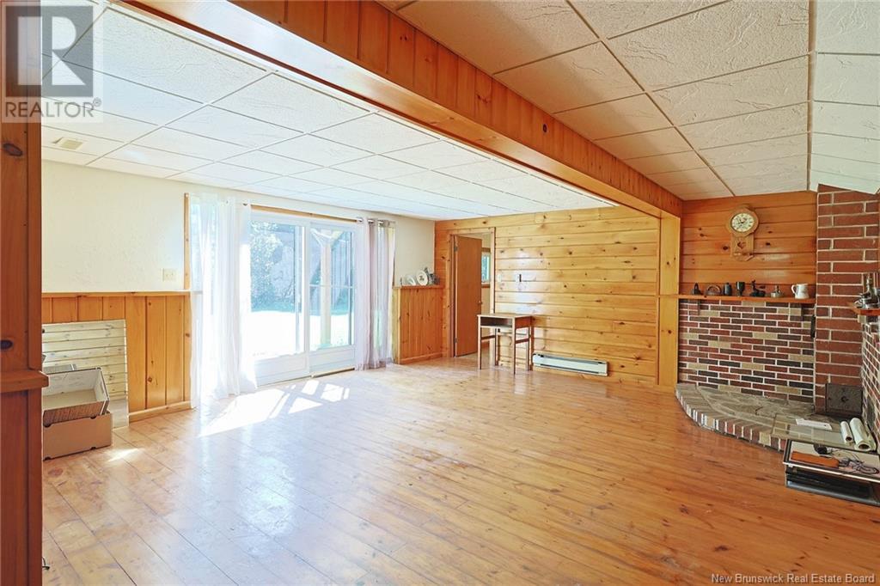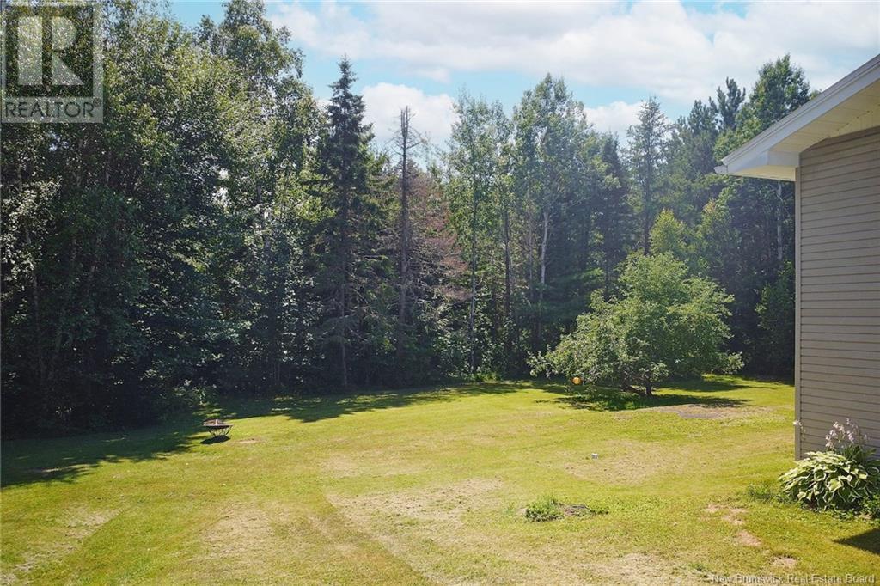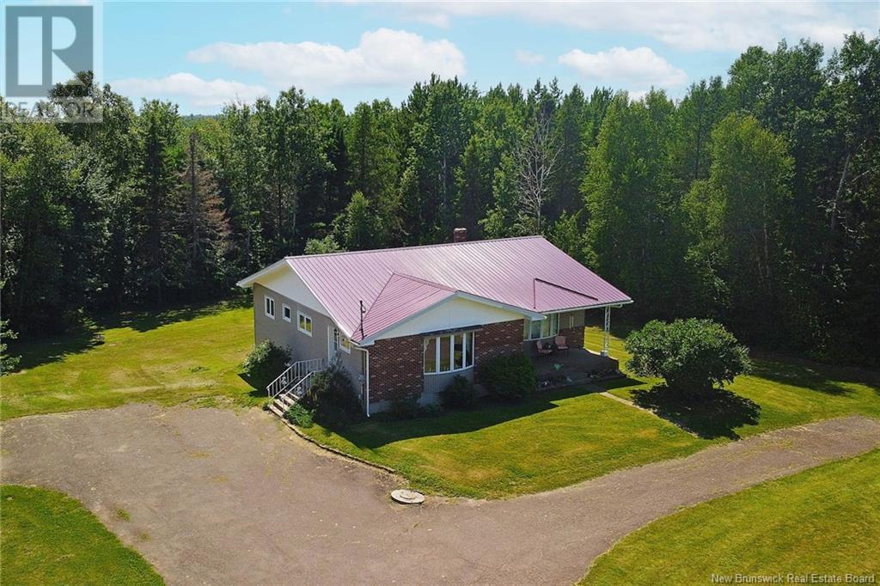370 King Street Chipman, New Brunswick E4A 2K7
$439,900
Welcome to 370 King St. in Chipman, NB. This beautiful family home has room for everyone with 5 bedrooms, 2.5 baths and a detached double garage on a large parcel of land just under 53 acres. Enter to the main level where you will find the bright and spacious living room, kitchen and dining room. Also on this level is the master bedroom with ensuite and your own private deck, 2 more spacious bedrooms, a full bath and laundry area. The lower level is finished and offers 2 more bedrooms, storage areas and a large rec room with a walk out to the private back yard. Located just 5 minutes from all amenities and a great location for recreational actives. If you love the outdoors this is the place for you. (id:23389)
Property Details
| MLS® Number | NB104303 |
| Property Type | Single Family |
| Equipment Type | Water Heater |
| Features | Treed, Balcony/deck/patio |
| Rental Equipment Type | Water Heater |
Building
| Bathroom Total | 3 |
| Bedrooms Above Ground | 3 |
| Bedrooms Below Ground | 2 |
| Bedrooms Total | 5 |
| Architectural Style | Bungalow |
| Exterior Finish | Brick, Vinyl |
| Fireplace Present | No |
| Flooring Type | Ceramic, Vinyl, Hardwood |
| Foundation Type | Concrete |
| Half Bath Total | 1 |
| Heating Fuel | Electric, Wood |
| Heating Type | Baseboard Heaters, Forced Air |
| Stories Total | 1 |
| Size Interior | 1704 Sqft |
| Total Finished Area | 1704 Sqft |
| Type | House |
| Utility Water | Well |
Parking
| Detached Garage |
Land
| Access Type | Year-round Access |
| Acreage | Yes |
| Landscape Features | Partially Landscaped |
| Sewer | Septic System |
| Size Irregular | 52.979 |
| Size Total | 52.979 Ac |
| Size Total Text | 52.979 Ac |
Rooms
| Level | Type | Length | Width | Dimensions |
|---|---|---|---|---|
| Basement | Storage | 18' x 17' | ||
| Basement | Storage | 19' x 13' | ||
| Basement | Storage | 23' x 10' | ||
| Basement | Bath (# Pieces 1-6) | 7' x 5' | ||
| Basement | Bedroom | 11' x 11' | ||
| Basement | Bedroom | 10' x 14' | ||
| Basement | Recreation Room | 18' x 17' | ||
| Main Level | Bath (# Pieces 1-6) | 9' x 4' | ||
| Main Level | Bedroom | 13' x 9' | ||
| Main Level | Bedroom | 11' x 12' | ||
| Main Level | 2pc Ensuite Bath | 5' x 3' | ||
| Main Level | Primary Bedroom | 12' x 15' | ||
| Main Level | Living Room | 24' x 14' | ||
| Main Level | Foyer | 6' x 6' | ||
| Main Level | Dining Room | 10' x 11' | ||
| Main Level | Kitchen | 11' x 16' | ||
| Main Level | Foyer | 6' x 11' |
https://www.realtor.ca/real-estate/27291697/370-king-street-chipman
Interested?
Contact us for more information
Rachel Macfarlane
Salesperson

90 Woodside Lane, Unit 101
Fredericton, New Brunswick E3C 2R9
(506) 459-3733
(506) 459-3732
www.kwfredericton.ca/







