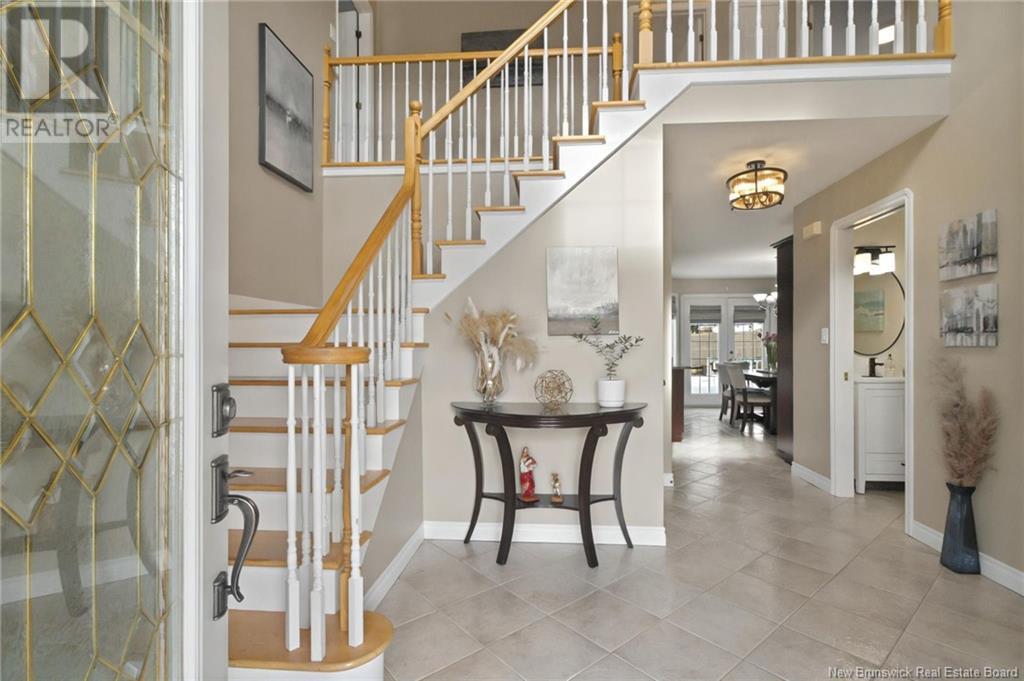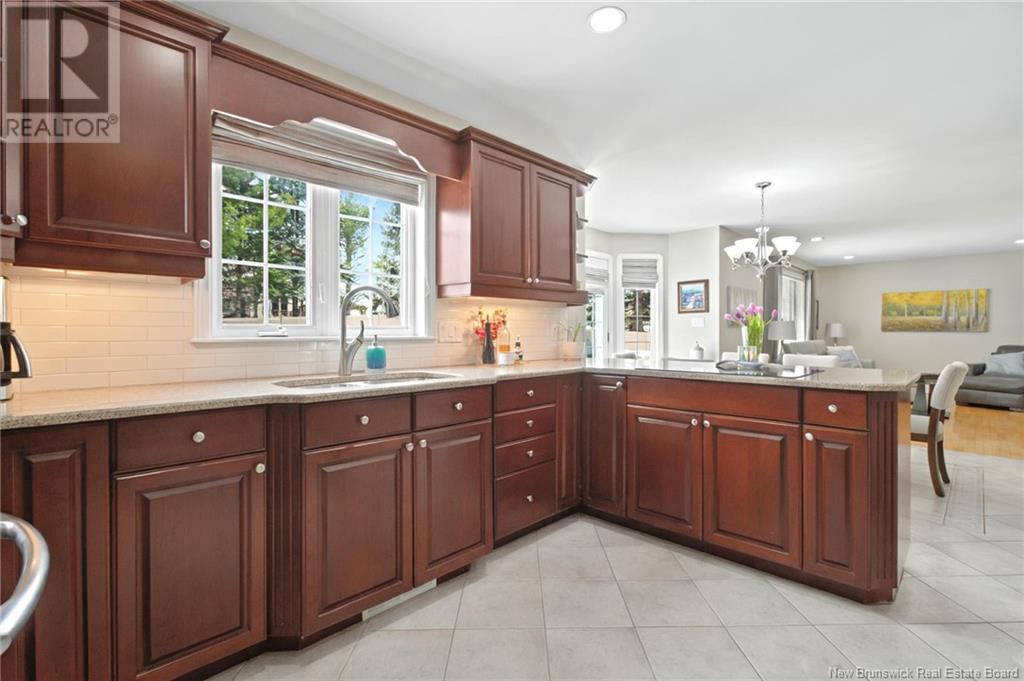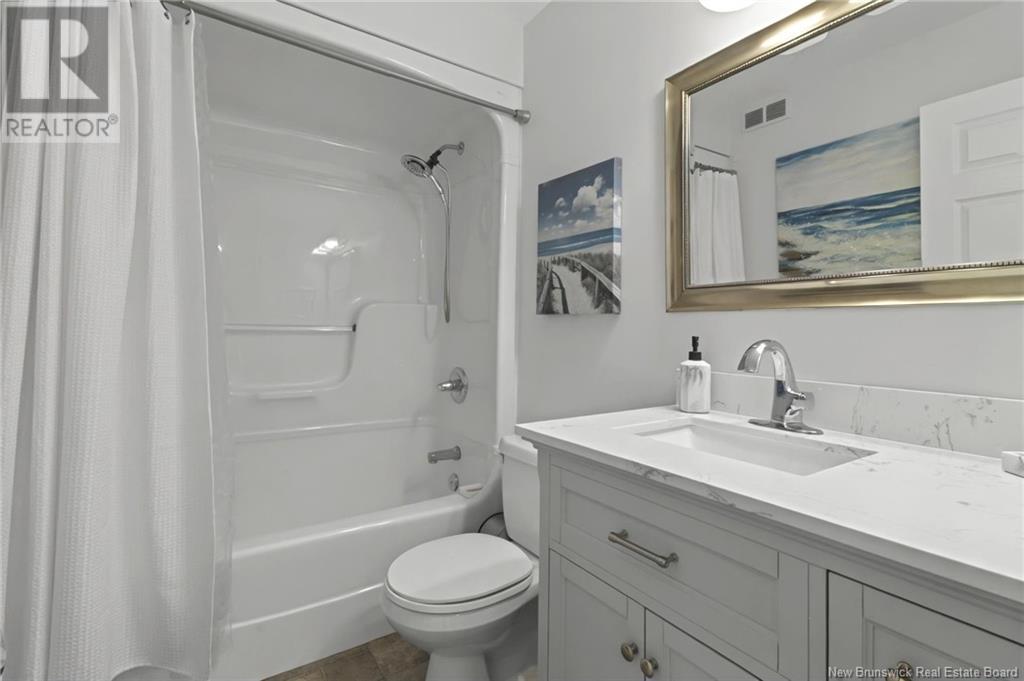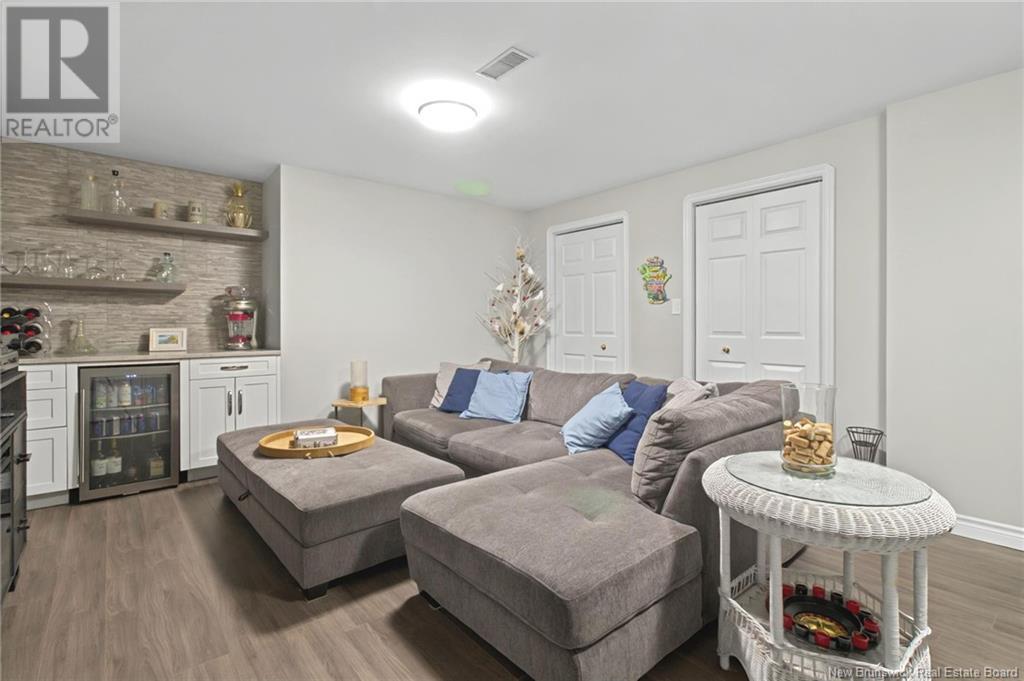373 Belliveau Street Dieppe, New Brunswick E1A 6W6
$799,000
Welcome to this stunning 4-bedroom, 4-bathroom two-storey home, located in the heart of Dieppe. Designed with timeless elegance and functionality in mind. Step inside to a grand open foyer, where a beautiful staircase serves as a focal point. To the right, a private office provides the perfect space for work or study, while to the left, a formal living room flows seamlessly into the dining roomideal for entertaining. The kitchen features rich cherry cabinetry, quartz countertops, an induction range, stylish backsplash, and a breakfast nook that opens into a cozy den. A convenient mudroom leads to the expansive garage, a 2-pc bathroom completes this level. Upstairs, the spacious primary suite is a true retreat, boasting a walk-in closet and a luxurious 4-piece ensuite. Three additional large bedrooms and a second 4-piece bathroom provide ample space for family and guests. The finished basement offers endless possibilities with a family room complete with a bar area, a generous games room/gym, and a versatile office/flex space with exterior accessperfect for a home business or potential income suite. Outside, your personal oasis awaits! Enjoy the saltwater pool, surrounded by beautifully landscaped grounds, a composite deck, and a vinyl fence for ultimate privacy. Updates: newer roof shingles, 3 updated bathrooms, renovated basement, new furnace and heatpump, new composite decks, vinyl fence, new pool liner, new heatpump for the pool and new salt generator. (id:23389)
Property Details
| MLS® Number | NB113364 |
| Property Type | Single Family |
| Features | Balcony/deck/patio |
| Pool Type | Inground Pool |
| Structure | Shed |
Building
| Bathroom Total | 4 |
| Bedrooms Above Ground | 4 |
| Bedrooms Total | 4 |
| Architectural Style | 2 Level |
| Constructed Date | 1999 |
| Cooling Type | Central Air Conditioning |
| Exterior Finish | Brick, Vinyl |
| Fireplace Present | No |
| Flooring Type | Carpeted, Ceramic, Vinyl, Hardwood |
| Foundation Type | Concrete |
| Half Bath Total | 2 |
| Heating Fuel | Natural Gas |
| Heating Type | Forced Air |
| Size Interior | 2180 Sqft |
| Total Finished Area | 3279 Sqft |
| Type | House |
| Utility Water | Municipal Water |
Parking
| Attached Garage | |
| Garage |
Land
| Access Type | Year-round Access |
| Acreage | No |
| Fence Type | Fully Fenced |
| Landscape Features | Landscaped |
| Sewer | Municipal Sewage System |
| Size Irregular | 974 |
| Size Total | 974 M2 |
| Size Total Text | 974 M2 |
Rooms
| Level | Type | Length | Width | Dimensions |
|---|---|---|---|---|
| Second Level | 4pc Bathroom | 8'5'' x 5' | ||
| Second Level | Bedroom | 11'10'' x 11'3'' | ||
| Second Level | Bedroom | 10'11'' x 11'10'' | ||
| Second Level | Bedroom | 12'1'' x 9'3'' | ||
| Second Level | Other | X | ||
| Second Level | Primary Bedroom | 12' x 19'4'' | ||
| Basement | Office | 14'2'' x 10'6'' | ||
| Basement | 2pc Bathroom | 7'9'' x 5'11'' | ||
| Basement | Exercise Room | 26'3'' x 11'6'' | ||
| Basement | Utility Room | 12'6'' x 12'6'' | ||
| Basement | Recreation Room | 25'2'' x 14'5'' | ||
| Main Level | Office | 13'11'' x 11' | ||
| Main Level | 2pc Bathroom | 2'11'' x 6'8'' | ||
| Main Level | Living Room | 16'10'' x 11'3'' | ||
| Main Level | Dining Nook | 9' x 15'2'' | ||
| Main Level | Kitchen | 12'3'' x 12'3'' | ||
| Main Level | Dining Room | 11'11'' x 12'1'' | ||
| Main Level | Living Room | 11'11'' x 13' | ||
| Main Level | Foyer | 11'6'' x 8'10'' |
https://www.realtor.ca/real-estate/27970956/373-belliveau-street-dieppe
Interested?
Contact us for more information

Jason Richard
Salesperson

150 Edmonton Avenue, Suite 4b
Moncton, New Brunswick E1C 3B9
(506) 383-2883
(506) 383-2885
www.kwmoncton.ca/

Justin Mattatall
Salesperson
(506) 389-3946
www.facebook.com/pages/Justin-Mattatall-Real-Estate-Associate/133629656705411
facebook.com/justinrealty

150 Edmonton Avenue, Suite 4b
Moncton, New Brunswick E1C 3B9
(506) 383-2883
(506) 383-2885
www.kwmoncton.ca/






















































