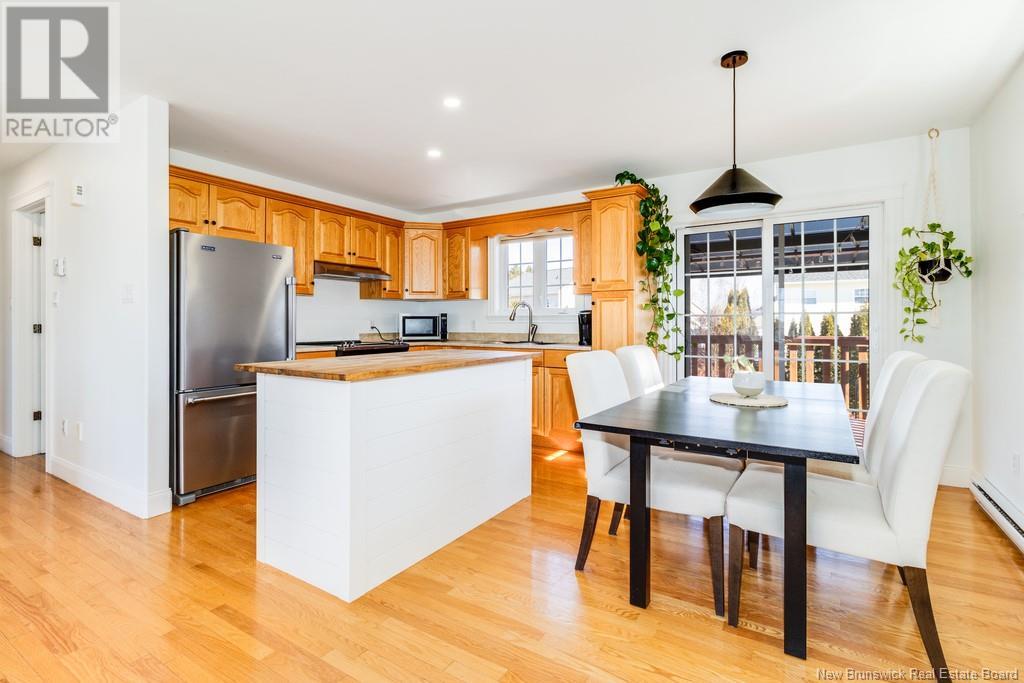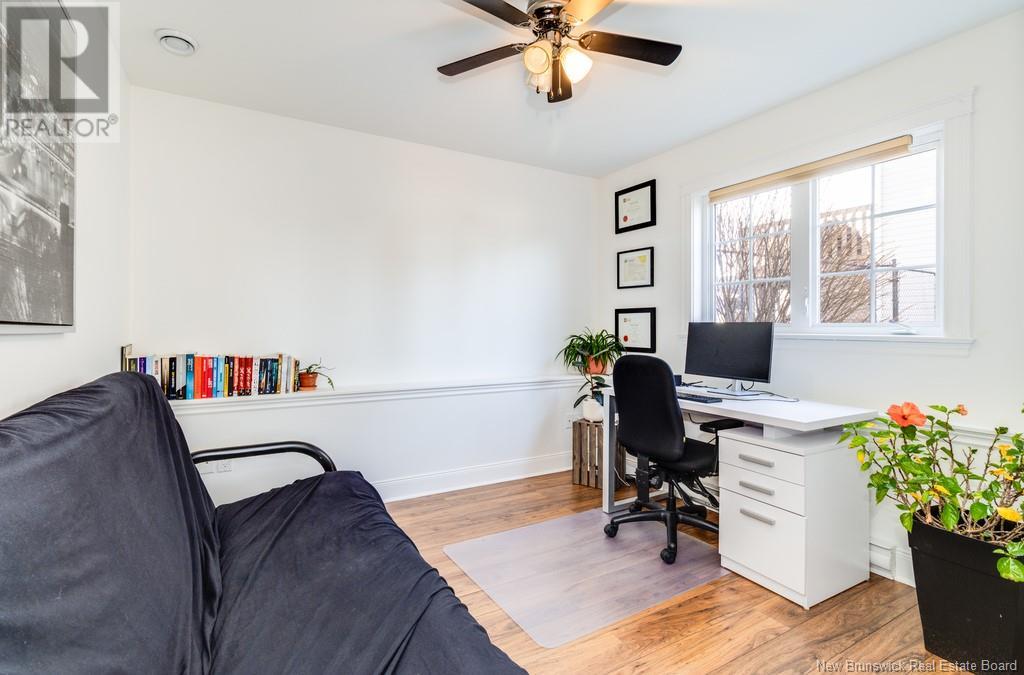38 Dawson Drive Oromocto, New Brunswick E2V 0B8
$374,900
Welcome to 38 Dawson Drive in sought-after Oromocto West! This beautifully maintained split entry home offers comfort, style, and space for the whole family. Step into the bright, welcoming foyer and head upstairs to an open concept main level. The living room features a heat pump and gleaming hardwood floors, flowing seamlessly into the dining area with patio doors, perfect for natural light and easy access to deck. The kitchen boasts rich wood cabinets, an island with an overhang ideal for entertaining, and plenty of storage. Two bedrooms are located on the main floor, including a spacious primary bedroom, along with a stunning updated main bathroom featuring a gorgeous tiled walk-in shower. Downstairs, enjoy a rec room for extra living space, a third bedroom, laundry room, and a second full bathroom, ideal for guests or growing families. Outside, the fully fenced backyard offers a safe space for children or pets, complete with a deck and firepit area to enjoy those warm summer evenings. The attached garage adds convenience and extra storage. A wonderful home in a family-friendly neighbourhood, don't miss your chance to make it yours! (id:23389)
Property Details
| MLS® Number | NB118598 |
| Property Type | Single Family |
| Features | Balcony/deck/patio |
Building
| Bathroom Total | 2 |
| Bedrooms Above Ground | 2 |
| Bedrooms Below Ground | 1 |
| Bedrooms Total | 3 |
| Architectural Style | Split Level Entry |
| Constructed Date | 2007 |
| Cooling Type | Air Conditioned, Heat Pump |
| Exterior Finish | Vinyl |
| Fireplace Present | No |
| Flooring Type | Ceramic, Laminate, Wood |
| Foundation Type | Concrete |
| Heating Fuel | Electric |
| Heating Type | Baseboard Heaters, Heat Pump |
| Size Interior | 985 Sqft |
| Total Finished Area | 1285 Sqft |
| Type | House |
| Utility Water | Municipal Water |
Parking
| Attached Garage | |
| Garage |
Land
| Access Type | Year-round Access |
| Acreage | No |
| Landscape Features | Landscaped |
| Sewer | Municipal Sewage System |
| Size Irregular | 600 |
| Size Total | 600 M2 |
| Size Total Text | 600 M2 |
Rooms
| Level | Type | Length | Width | Dimensions |
|---|---|---|---|---|
| Basement | Storage | 13'3'' x 4'3'' | ||
| Basement | Bath (# Pieces 1-6) | 8'0'' x 5'7'' | ||
| Basement | Family Room | 12'2'' x 12'1'' | ||
| Basement | Laundry Room | 6'0'' x 5'8'' | ||
| Basement | Bedroom | 12'2'' x 10'6'' | ||
| Main Level | Bedroom | 13'4'' x 13'5'' | ||
| Main Level | Foyer | 3'6'' x 6'6'' | ||
| Main Level | Dining Room | 10'0'' x 6'7'' | ||
| Main Level | Bedroom | 10'8'' x 10'1'' | ||
| Main Level | Bath (# Pieces 1-6) | 9'9'' x 6'3'' | ||
| Main Level | Living Room | 12'5'' x 11'5'' | ||
| Main Level | Kitchen | 10'0'' x 9'2'' |
https://www.realtor.ca/real-estate/28325860/38-dawson-drive-oromocto
Interested?
Contact us for more information

Alexandra Daigle
Salesperson
https://www.facebook.com/alexandradaigle.frederictonerealestate/
Fredericton, New Brunswick E3B 2M5

Rachel Wren
Salesperson
Fredericton, New Brunswick E3B 2M5

Sydney Doyle
Salesperson
Fredericton, New Brunswick E3B 2M5











































