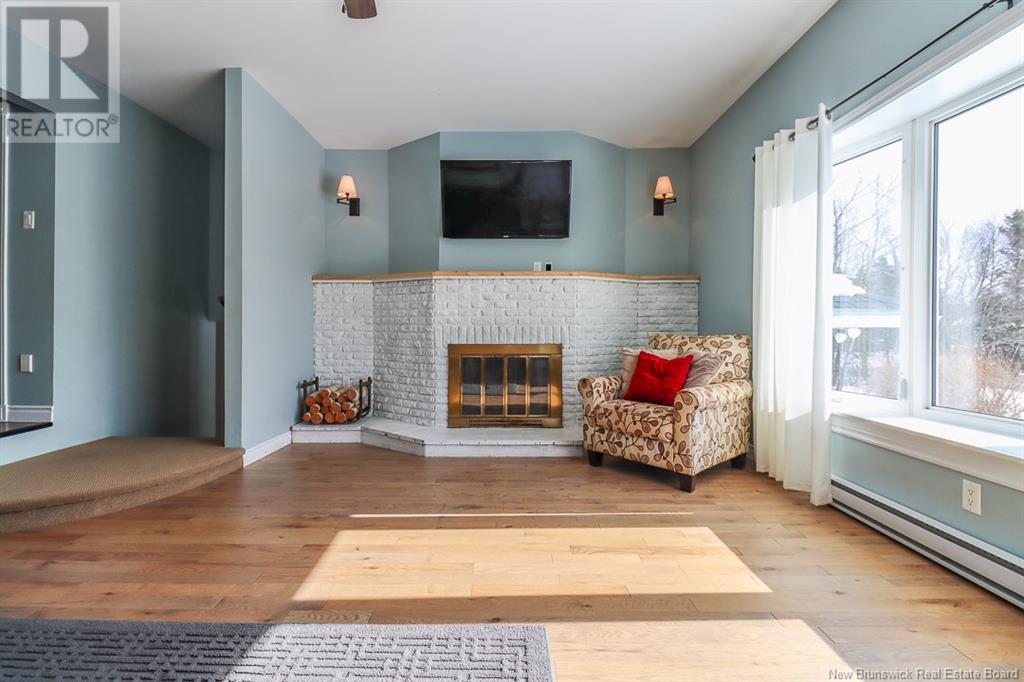386 Titusville Road Titusville, New Brunswick E5N 3T2
$449,900
Welcome to this beautifully updated 4-level home, offering a perfect blend of modern convenience and spacious living. Over the past six years, this home has received numerous upgrades, including a new roof, front door, updated bathrooms, new windows, and more! As you step inside, the main level welcomes you with a cozy family room, a full bathroom, and a convenient laundry area. Moving up to the second level, you'll find a bright and airy open-concept kitchen and dining space, flooded with natural light. This level also features a pantry and a welcoming front entry. The third level boasts a comfortable living room, a spacious master bedroom, and another full bathroom, providing a private retreat. On the fourth level, you'll find three additional bedrooms and yet another full bathroom, offering plenty of space for family or guests. The home also includes a basement level with a versatile recreation room, perfect for entertainment, a home gym, or extra storage. Situated on just over an acre, this property offers a peaceful setting while still being conveniently located less than 15 minutes from Hampton, with easy access to all its amenities and the highway. The exterior features a paved driveway and a detached garage, adding even more value to this exceptional home. Don't miss your chance to own this spacious and updated property in a fantastic locationschedule your showing today! (id:23389)
Property Details
| MLS® Number | NB113027 |
| Property Type | Single Family |
| Features | Balcony/deck/patio |
Building
| Bathroom Total | 3 |
| Bedrooms Above Ground | 4 |
| Bedrooms Total | 4 |
| Architectural Style | 4 Level |
| Exterior Finish | Vinyl |
| Fireplace Present | No |
| Flooring Type | Carpeted, Other, Tile, Wood |
| Foundation Type | Concrete |
| Heating Fuel | Electric |
| Heating Type | Baseboard Heaters |
| Size Interior | 2555 Sqft |
| Total Finished Area | 2555 Sqft |
| Type | House |
| Utility Water | Drilled Well, Well |
Parking
| Detached Garage |
Land
| Access Type | Year-round Access |
| Acreage | Yes |
| Landscape Features | Landscaped |
| Sewer | Septic System |
| Size Irregular | 1.17 |
| Size Total | 1.17 Ac |
| Size Total Text | 1.17 Ac |
Rooms
| Level | Type | Length | Width | Dimensions |
|---|---|---|---|---|
| Second Level | Foyer | 7'0'' x 6'0'' | ||
| Second Level | Pantry | 9'0'' x 3'10'' | ||
| Second Level | Dining Room | 12'0'' x 10'0'' | ||
| Second Level | Kitchen | 21'0'' x 12'0'' | ||
| Third Level | 4pc Bathroom | 11'0'' x 4'11'' | ||
| Third Level | Primary Bedroom | 15'0'' x 10'0'' | ||
| Third Level | Living Room | 18'0'' x 15'0'' | ||
| Fourth Level | 5pc Bathroom | 11'0'' x 8'0'' | ||
| Fourth Level | Bedroom | 11'10'' x 11'0'' | ||
| Fourth Level | Bedroom | 11'0'' x 11'0'' | ||
| Fourth Level | Bedroom | 14'0'' x 10'0'' | ||
| Basement | Recreation Room | 23'0'' x 30'0'' | ||
| Main Level | Family Room | 14'11'' x 18'10'' | ||
| Main Level | 3pc Bathroom | 7'0'' x 5'0'' | ||
| Main Level | Laundry Room | 15'0'' x 13'0'' |
https://www.realtor.ca/real-estate/27945642/386-titusville-road-titusville
Interested?
Contact us for more information

Dwayne Snell
Salesperson
https://thesnellgroup.ca/
https://www.facebook.com/dwaynesnellrealestate/
www.linkedin.com/in/the-snell-group-realtors®-5b0576180
https://www.instagram.com/thesnellgrp/
175 Hampton Rd, Unit 113
Quispamsis, New Brunswick E2E 4Y7
(506) 847-0522
(506) 847-0524
www.coldwellbankerselect.ca/




















































