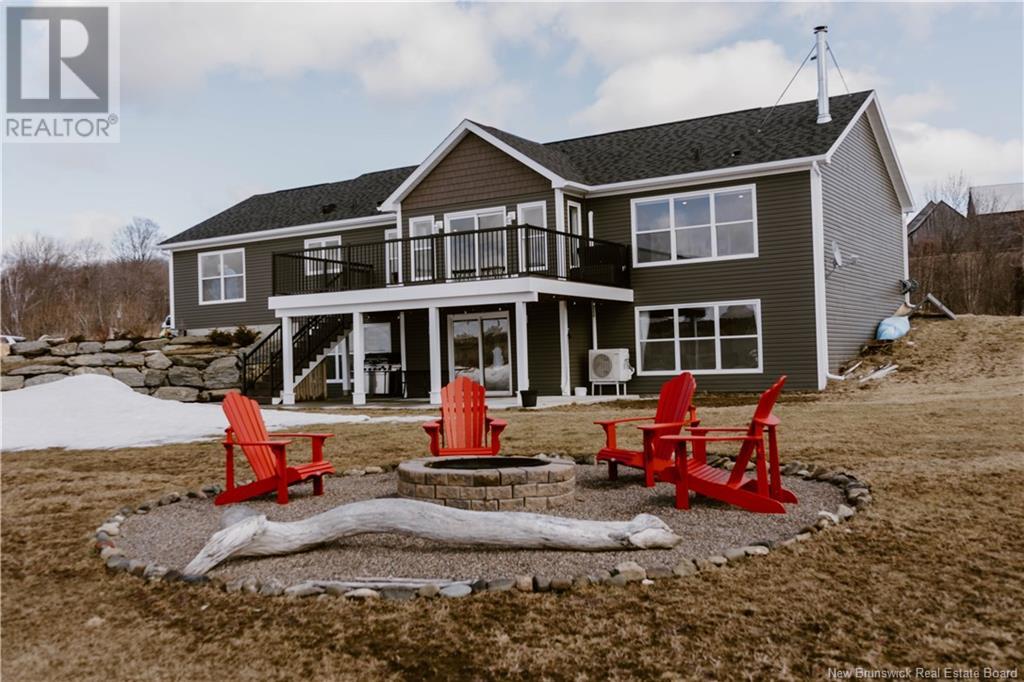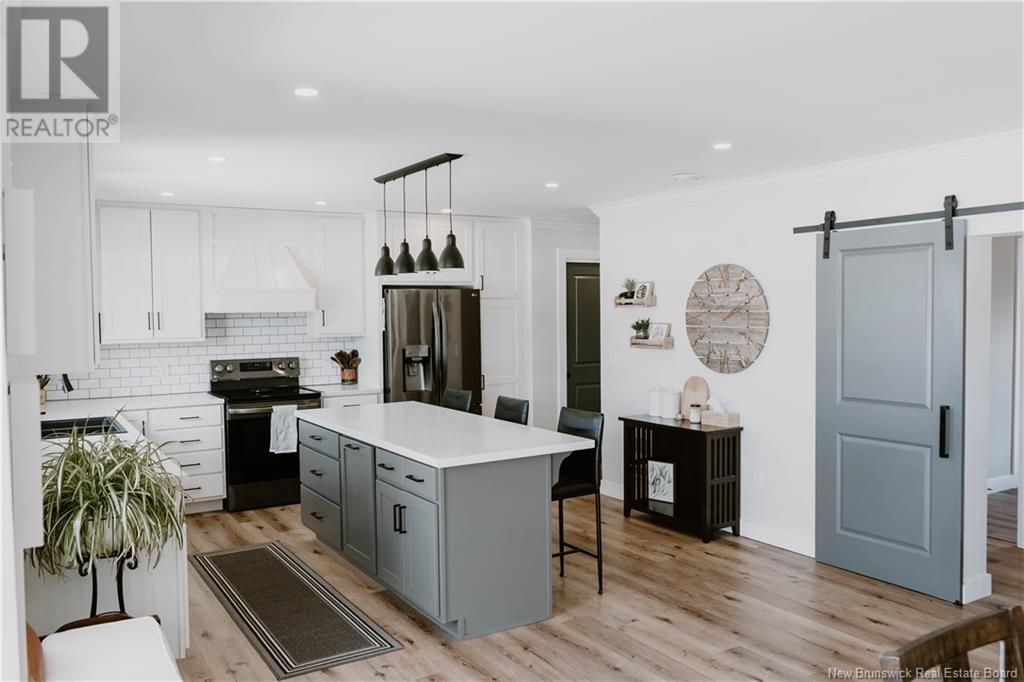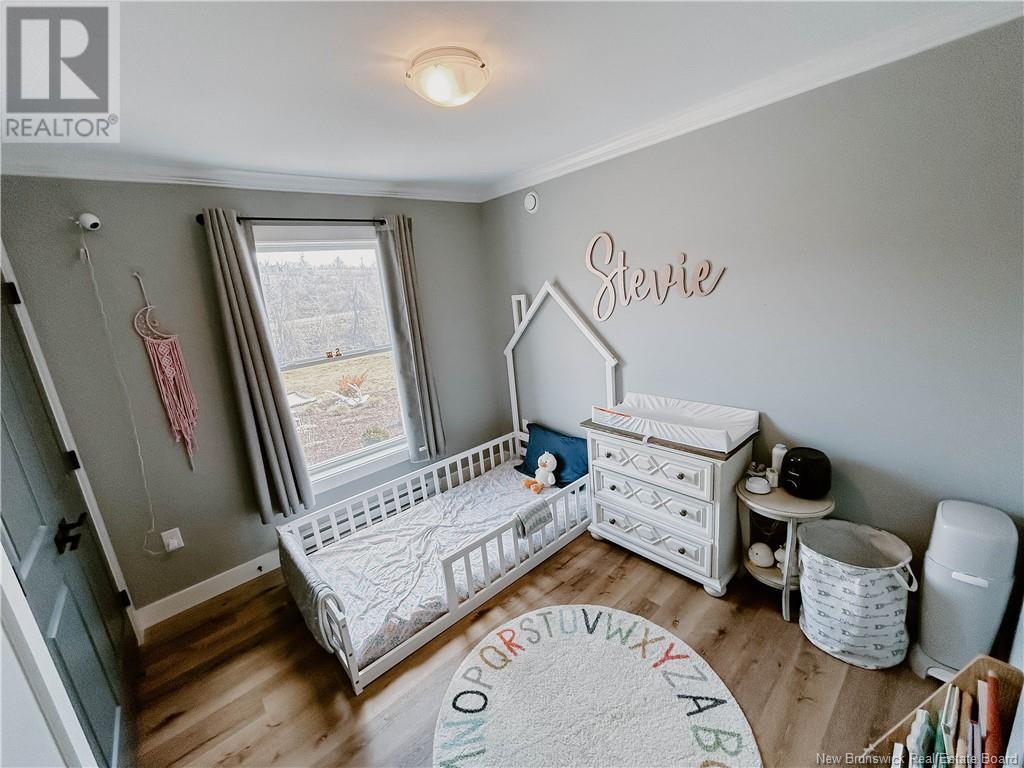3877 105 Route Northampton, New Brunswick E7N 1C8
$679,000
Welcome to your dream waterfront retreat! This beautiful 2,800 sq/ft home is perfectly positioned along the St. John River, offering 80km of deep water boating right from your future dock. Whether you're an avid angler or simply love the water, this location provides excellent fishing and endless recreational opportunities. Designed for comfort and convenience, the home features two fully finished levels with an inviting open-concept main floor. A mudroom entry from the attached one-car garage leads into a spacious kitchen, dining, and living area. A cozy wood-burning fireplace adds warmth and charm. The main level also includes a primary suite with a walk-in closet and private ensuite, along with two additional bedrooms and a full bathroom. The bright walkout basement expands your living space with a large family room filled with natural light, a fourth bedroom, a full bathroom, and a laundry room. A bonus ductless heat pump ensures year-round energy-efficient heating and cooling. (id:23389)
Property Details
| MLS® Number | NB115066 |
| Property Type | Single Family |
| Features | Balcony/deck/patio |
| Water Front Type | Waterfront On River |
Building
| Bathroom Total | 3 |
| Bedrooms Above Ground | 3 |
| Bedrooms Below Ground | 1 |
| Bedrooms Total | 4 |
| Architectural Style | Bungalow |
| Constructed Date | 2023 |
| Cooling Type | Heat Pump |
| Exterior Finish | Vinyl |
| Fireplace Fuel | Wood |
| Fireplace Present | Yes |
| Fireplace Type | Unknown |
| Flooring Type | Carpeted, Vinyl |
| Foundation Type | Concrete |
| Heating Fuel | Electric, Wood |
| Heating Type | Baseboard Heaters, Heat Pump, Stove |
| Stories Total | 1 |
| Size Interior | 1684 Sqft |
| Total Finished Area | 2868 Sqft |
| Type | House |
| Utility Water | Drilled Well, Well |
Parking
| Attached Garage | |
| Garage |
Land
| Access Type | Year-round Access |
| Acreage | Yes |
| Landscape Features | Landscaped |
| Size Irregular | 5991 |
| Size Total | 5991 M2 |
| Size Total Text | 5991 M2 |
Rooms
| Level | Type | Length | Width | Dimensions |
|---|---|---|---|---|
| Basement | Laundry Room | 14'0'' x 6'6'' | ||
| Basement | Bath (# Pieces 1-6) | 5'6'' x 6'2'' | ||
| Basement | Bedroom | 18'0'' x 14'0'' | ||
| Basement | Family Room | 36'0'' x 14'0'' | ||
| Main Level | Mud Room | 7'9'' x 6'9'' | ||
| Main Level | 3pc Ensuite Bath | 5'6'' x 5'3'' | ||
| Main Level | Bedroom | 10'3'' x 9'0'' | ||
| Main Level | Bedroom | 11'9'' x 9'0'' | ||
| Main Level | Other | 5'10'' x 10'10'' | ||
| Main Level | Primary Bedroom | 14'1'' x 11'0'' | ||
| Main Level | Living Room | 18'6'' x 14'1'' | ||
| Main Level | Dining Room | 14'7'' x 15'5'' | ||
| Main Level | Kitchen | 19'0'' x 14'6'' |
https://www.realtor.ca/real-estate/28092729/3877-105-route-northampton
Interested?
Contact us for more information
Caden Schofield
Salesperson
https://www.facebook.com/Caden-Schofield-ReMax-Hartford-Realty-111819788211118/?ref=pages_you_manage
https://www.instagram.com/remax.caden/

299 Connell Street
Woodstock, New Brunswick E7M 1L3
(506) 324-8880
(506) 324-8882
remaxwoodstock.com/
Greg Hayden
Agent Manager
(506) 324-8882
www.hartfordrealty.nb.ca/
https://www.facebook.com/Greg-Hayden-ReMax-Hartford-Realty-Woodstock-303024693402710

299 Connell Street
Woodstock, New Brunswick E7M 1L3
(506) 324-8880
(506) 324-8882
remaxwoodstock.com/






































