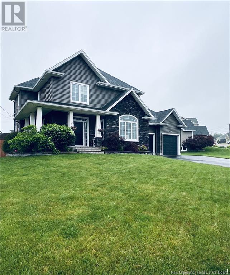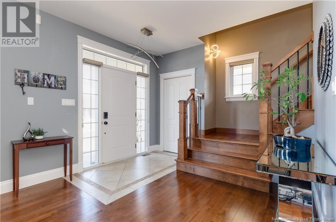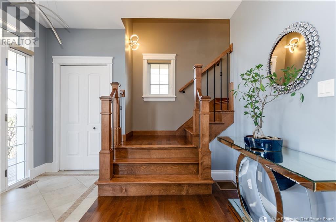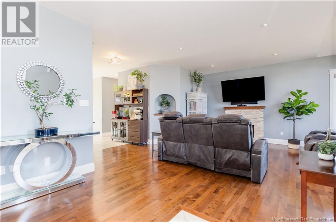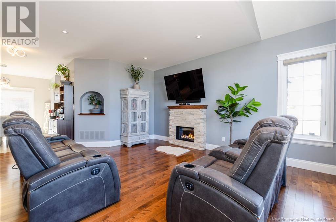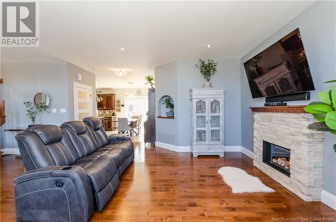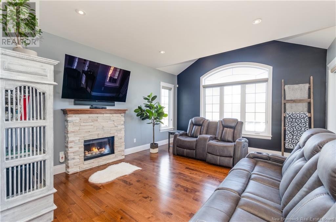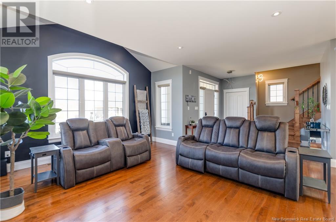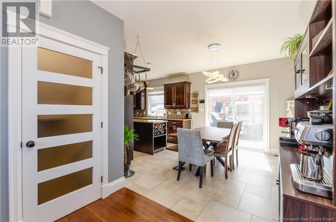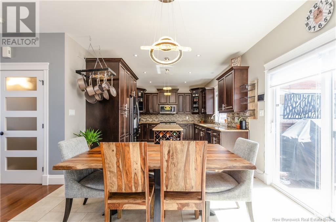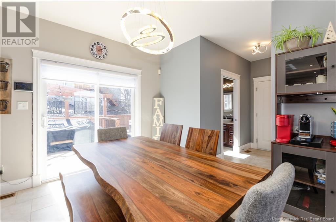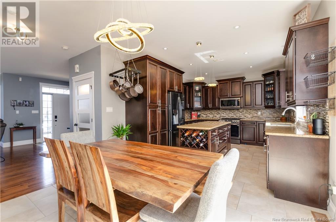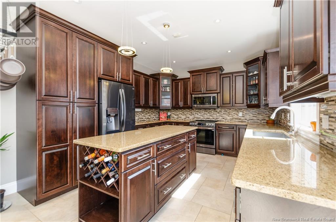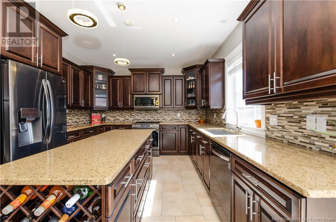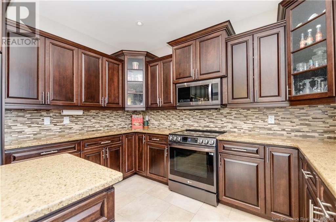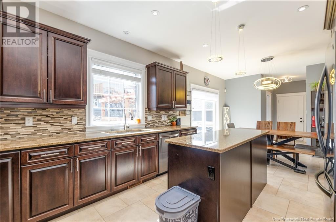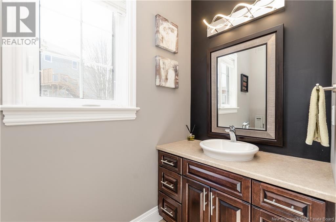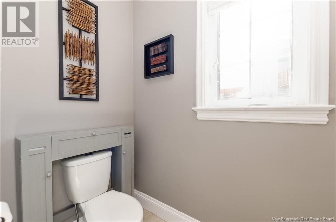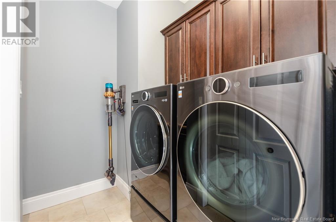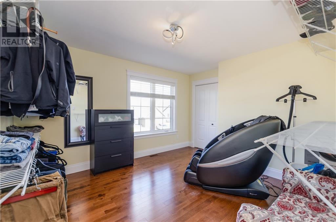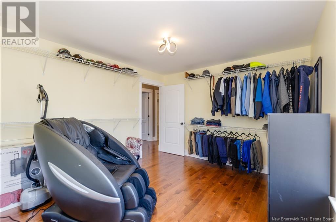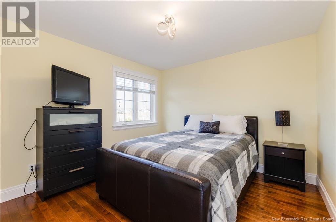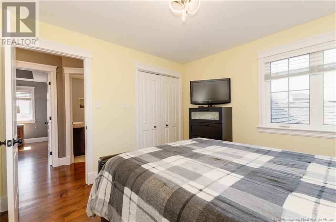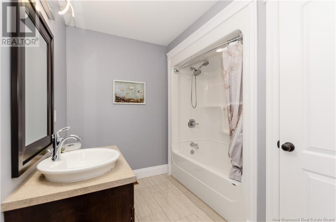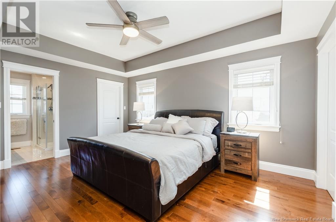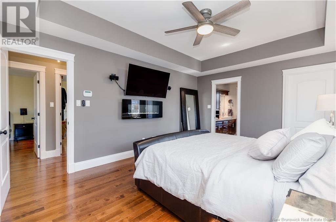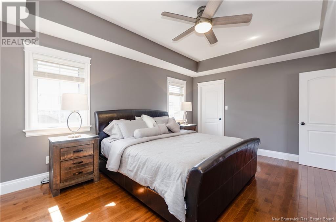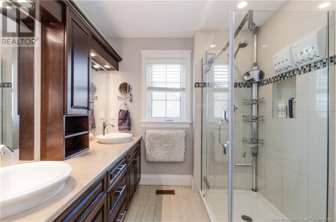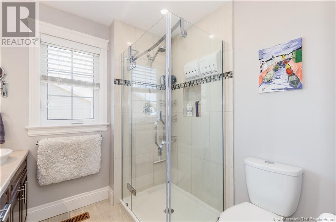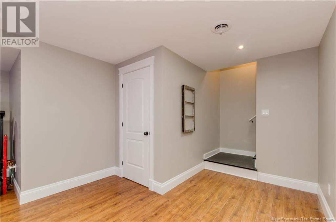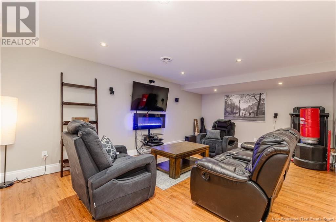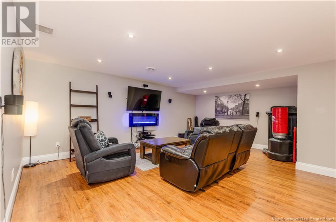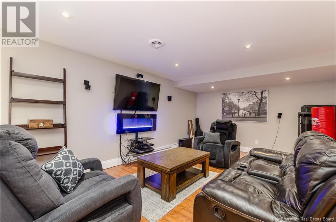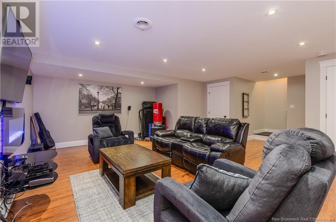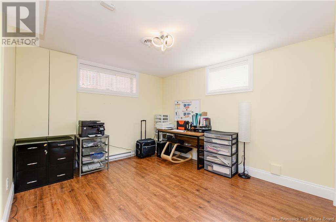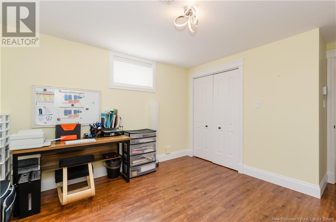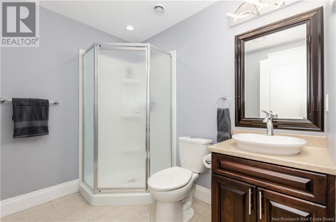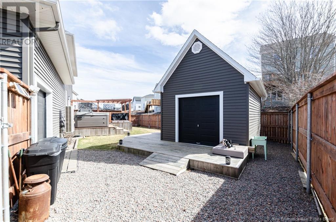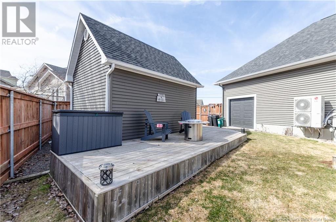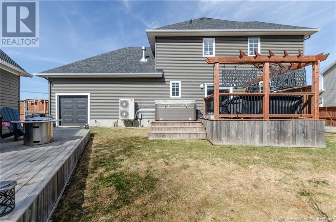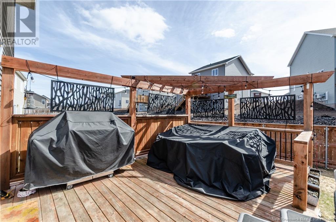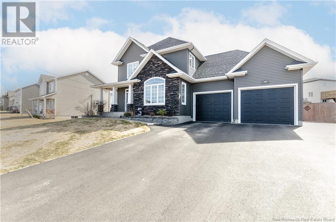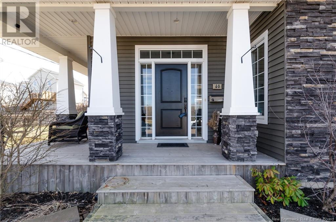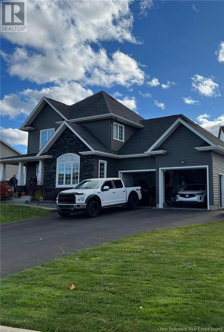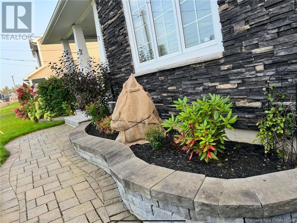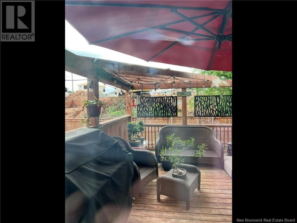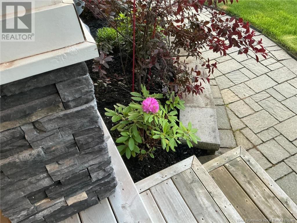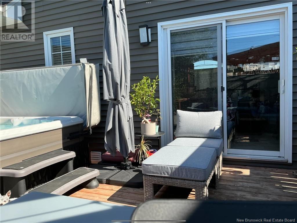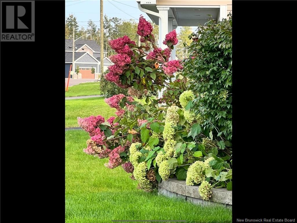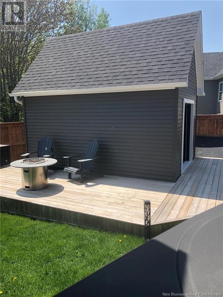40 Salengro Crescent Moncton, New Brunswick E1G 5P7
$750,000
Welcome to 40 Salengro Crescent a beautifully appointed Executive 2-storey home located in the heart of Moncton North, just minutes from schools, shopping, and all amenities. The main level offers a warm and inviting layout featuring a spacious living room with a cozy propane fireplace, a formal dining room, and a well-equipped kitchen with granite countertops. A convenient 2-piece bathroom and main-level laundry round out this level, offering both style and functionality. Upstairs, you'll find a true Primary Bedroom retreat complete with two walk-in closets and a luxurious 4-piece ensuite bathroom. Two additional generously sized bedrooms and a 4-piece family bath provide ample space for the whole family. The bright and spacious basement boasts a massive family room, a 3-piece bathroom, a non-conforming bedroom ideal for guests or a home office, and plenty of storage space. Additional features include a double attached garage, new furnace with a ducted heat pump system for year-round efficiency and comfort, and beautifully landscaped grounds. This stunning home checks all the boxes space, style, and location! Contact your REALTOR® to schedule your private viewing today! (id:23389)
Property Details
| MLS® Number | NB115886 |
| Property Type | Single Family |
| Equipment Type | Propane Tank |
| Features | Balcony/deck/patio |
| Rental Equipment Type | Propane Tank |
Building
| Bathroom Total | 4 |
| Bedrooms Above Ground | 3 |
| Bedrooms Total | 3 |
| Architectural Style | 2 Level |
| Cooling Type | Heat Pump, Air Exchanger |
| Exterior Finish | Stone, Vinyl |
| Fireplace Present | No |
| Flooring Type | Ceramic, Hardwood |
| Half Bath Total | 1 |
| Heating Fuel | Electric, Propane |
| Heating Type | Heat Pump |
| Size Interior | 1848 Sqft |
| Total Finished Area | 2363 Sqft |
| Type | House |
| Utility Water | Municipal Water |
Parking
| Attached Garage | |
| Garage |
Land
| Access Type | Year-round Access |
| Acreage | No |
| Landscape Features | Landscaped |
| Sewer | Municipal Sewage System |
| Size Irregular | 857 |
| Size Total | 857 M2 |
| Size Total Text | 857 M2 |
Rooms
| Level | Type | Length | Width | Dimensions |
|---|---|---|---|---|
| Second Level | 4pc Bathroom | 7'11'' x 8'6'' | ||
| Second Level | Bedroom | 10'10'' x 11'1'' | ||
| Second Level | Bedroom | 13'5'' x 11'1'' | ||
| Second Level | Primary Bedroom | 16'3'' x 12'2'' | ||
| Basement | Storage | X | ||
| Basement | Storage | X | ||
| Basement | Utility Room | 9'4'' x 11'5'' | ||
| Basement | 3pc Bathroom | 6'5'' x 7'11'' | ||
| Basement | Recreation Room | 17'6'' x 20'4'' | ||
| Basement | Bedroom | 14'5'' x 11'6'' | ||
| Main Level | Laundry Room | 8'3'' x 7'9'' | ||
| Main Level | 2pc Bathroom | 8'2'' x 4'0'' | ||
| Main Level | Kitchen | 13'3'' x 12'0'' | ||
| Main Level | Dining Room | 9'11'' x 14'0'' | ||
| Main Level | Living Room | 22'11'' x 19'0'' |
https://www.realtor.ca/real-estate/28147330/40-salengro-crescent-moncton
Interested?
Contact us for more information
Jennifer Gardner
Salesperson
175 Hampton Rd, Unit 113
Quispamsis, New Brunswick E2E 4Y7
(506) 847-0522
(506) 847-0524
www.coldwellbankerselect.ca/


