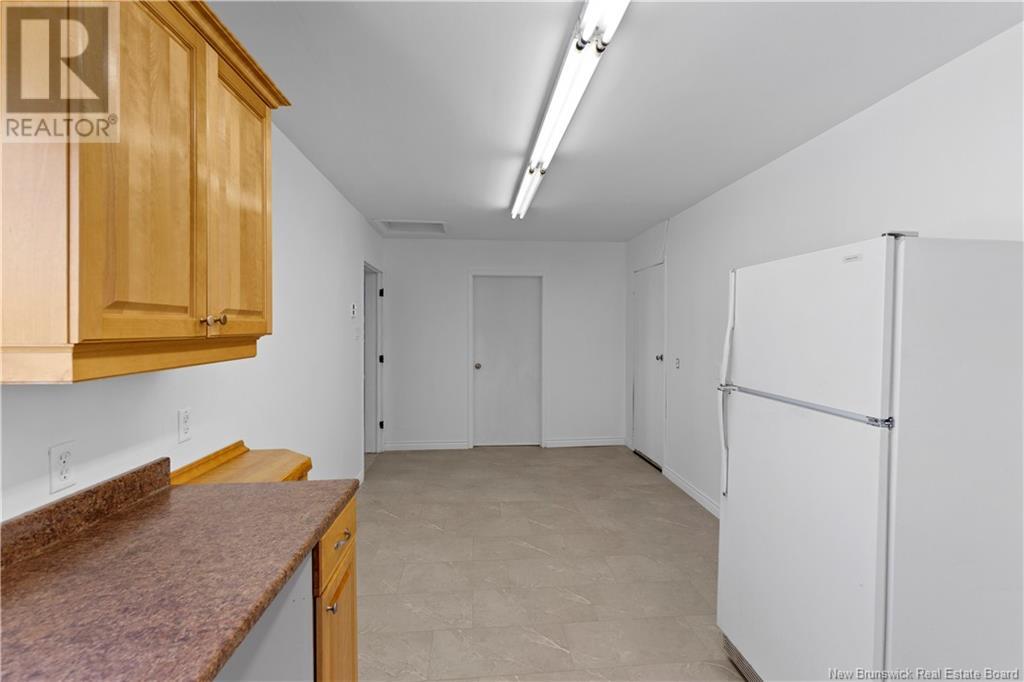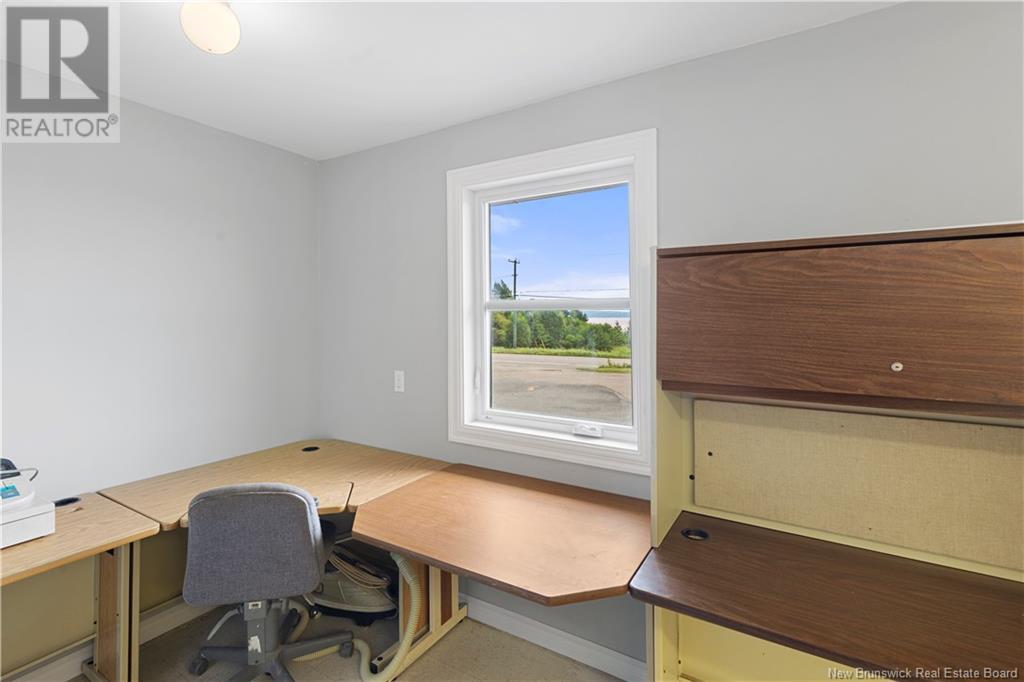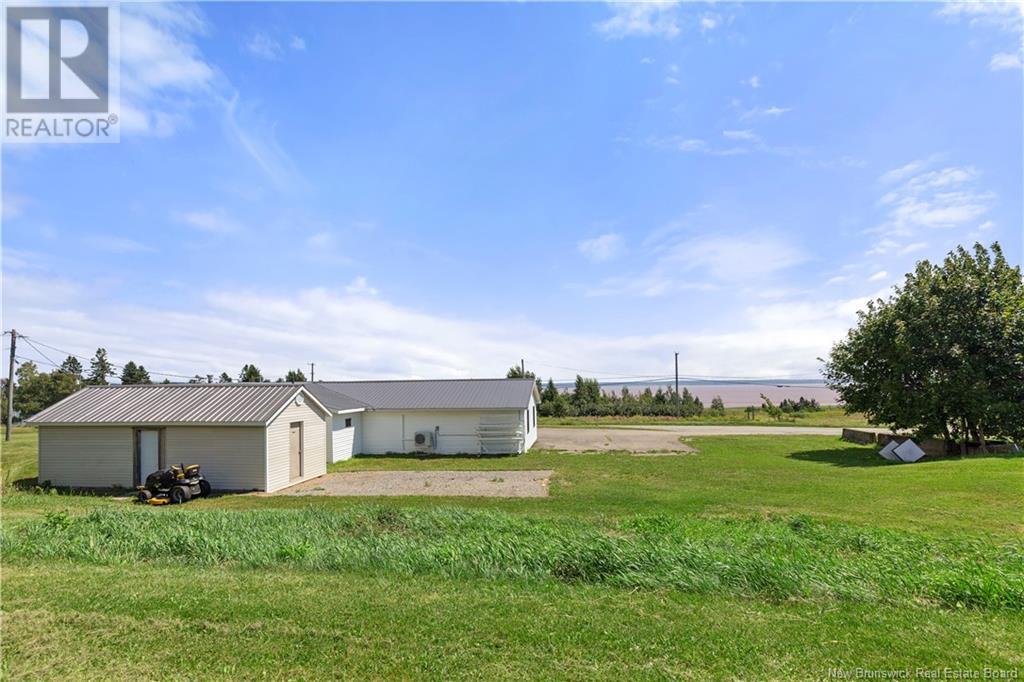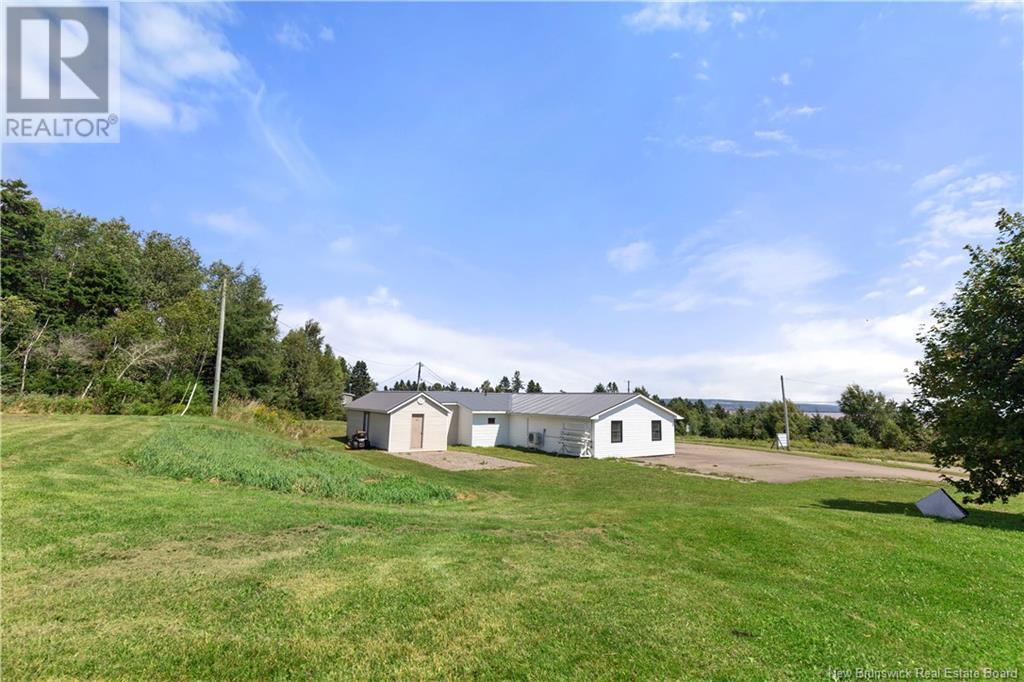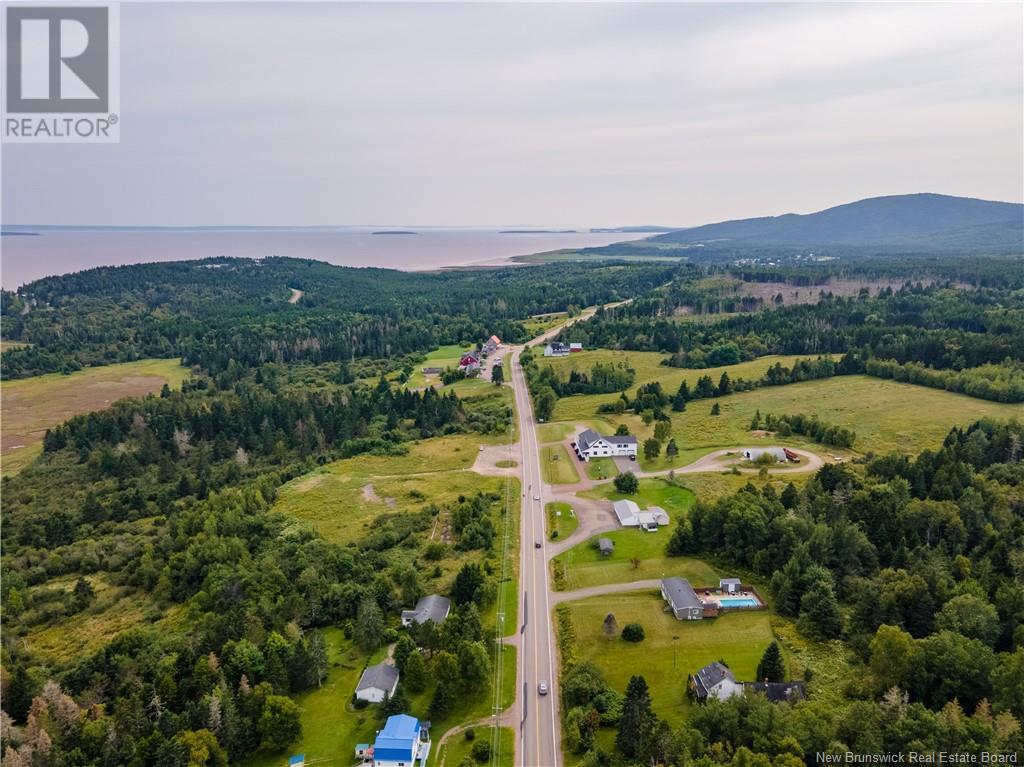4120 Route 114 Hopewell Cape, New Brunswick E4H 3K2
$239,900
AWESOME WATER VIEW overlooking the Bay of Fundy, and just a short drive to the world famous Hopewell Rocks. This property is a prime spot for your home or even possibly a rental opportunity. Boasting over 1,700 sqft of space and nestled on a spacious lot. This amazing home is for you! Situated on a slab for easy access there is a kitchen, large open concept area, a 4pc bath and two well sized bedrooms. Recent updates include new flooring, wiring, a new pressure tank, and a hot water heater, kitchen install, and the two bedrooms and 4pc bathroom are completely new. On the exterior you have a covered gazebo eating area that could easily be screened in. Plenty of parking and room for a garden in the back. New doors and windows in 2023 and metal roof in 2021 and new flooring installed in March of 2025. Where can you get a home overlooking the water at this price? Dont miss out on this rare opportunity in a highly desirable location! Call your favorite REALTOR® today for more details. (id:23389)
Property Details
| MLS® Number | NB113217 |
| Property Type | Single Family |
| Structure | Shed |
| Water Front Name | Bay Of Fundy |
Building
| Bathroom Total | 1 |
| Bedrooms Above Ground | 2 |
| Bedrooms Total | 2 |
| Cooling Type | Heat Pump |
| Exterior Finish | Vinyl |
| Fireplace Present | No |
| Flooring Type | Vinyl |
| Foundation Type | Concrete Slab |
| Heating Fuel | Electric |
| Heating Type | Heat Pump |
| Size Interior | 1752 Sqft |
| Total Finished Area | 1752 Sqft |
| Type | House |
| Utility Water | Drilled Well, Well |
Land
| Access Type | Year-round Access |
| Acreage | No |
| Sewer | Septic System |
| Size Irregular | 4040 |
| Size Total | 4040 M2 |
| Size Total Text | 4040 M2 |
Rooms
| Level | Type | Length | Width | Dimensions |
|---|---|---|---|---|
| Main Level | Dining Nook | 9'2'' x 10'8'' | ||
| Main Level | Storage | 11'3'' x 10'1'' | ||
| Main Level | Storage | 11'2'' x 16'10'' | ||
| Main Level | Other | 6'8'' x 10'1'' | ||
| Main Level | Kitchen | 9'2'' x 11'3'' | ||
| Main Level | Utility Room | 2'9'' x 7'8'' | ||
| Main Level | Utility Room | 4'5'' x 2'3'' | ||
| Main Level | 4pc Bathroom | 6'3'' x 7'5'' | ||
| Main Level | Bedroom | 11'4'' x 9'9'' | ||
| Main Level | Bedroom | 11'3'' x 11'2'' | ||
| Main Level | Living Room/dining Room | 23' x 26'10'' | ||
| Main Level | Office | 7'10'' x 8'2'' |
https://www.realtor.ca/real-estate/27962857/4120-route-114-hopewell-cape
Interested?
Contact us for more information

Dwayne Muir
Salesperson
https://muirrealestategroup.com/
https://www.facebook.com/MuirRealEstateGroup
https://www.instagram.com/muirgroup/

150 Edmonton Avenue, Suite 4b
Moncton, New Brunswick E1C 3B9
(506) 383-2883
(506) 383-2885
www.kwmoncton.ca/






