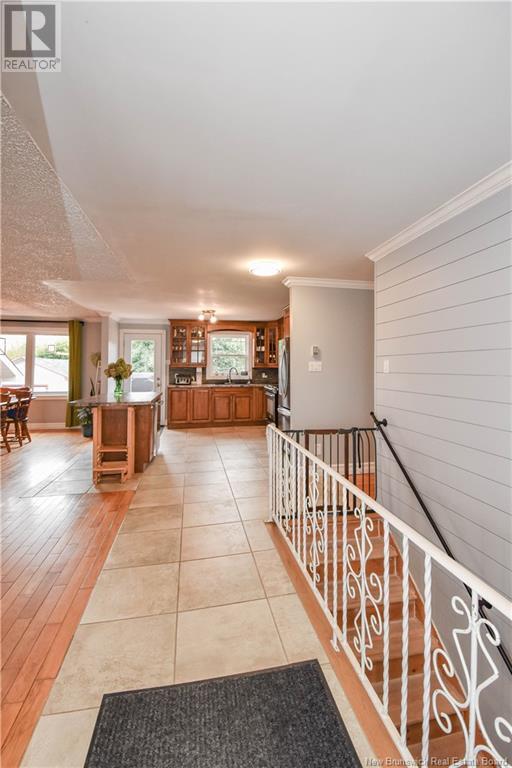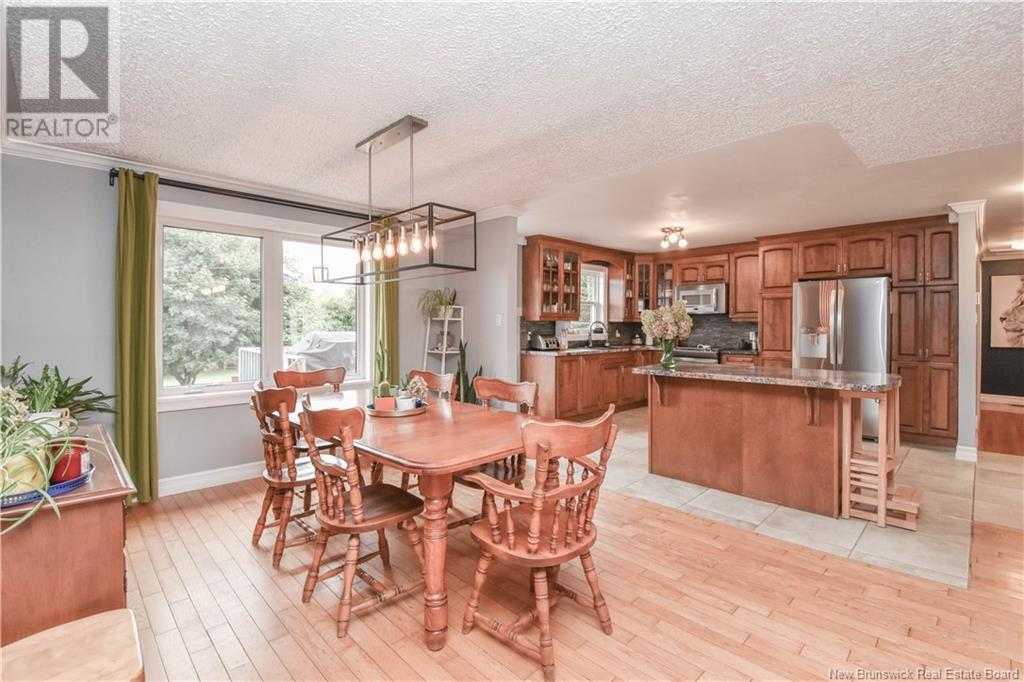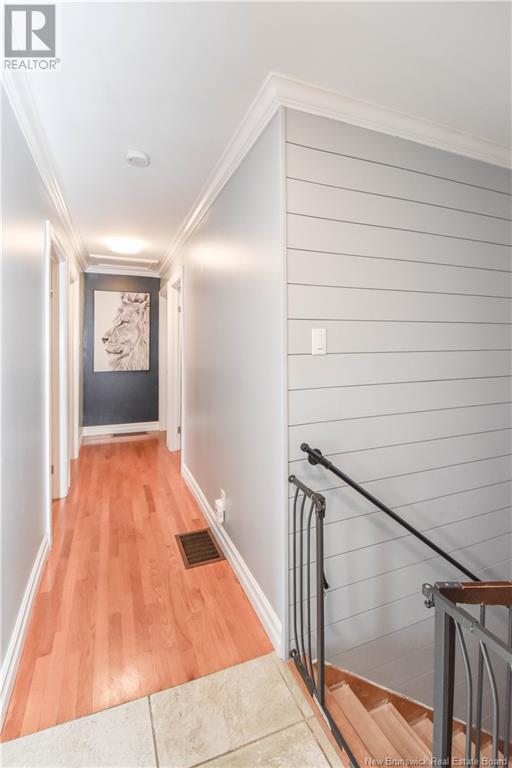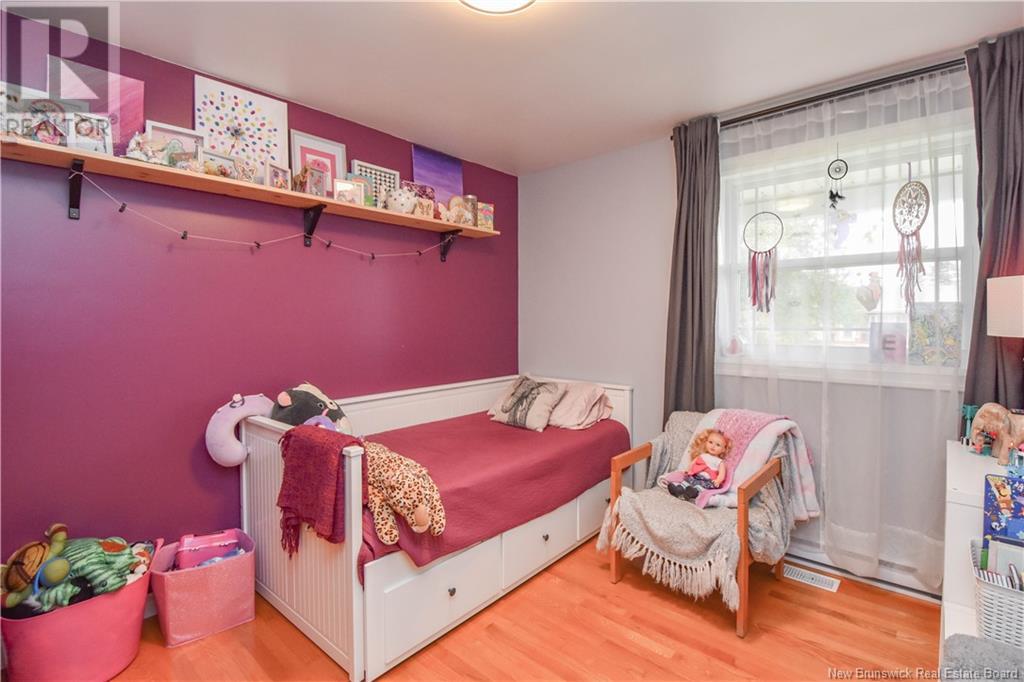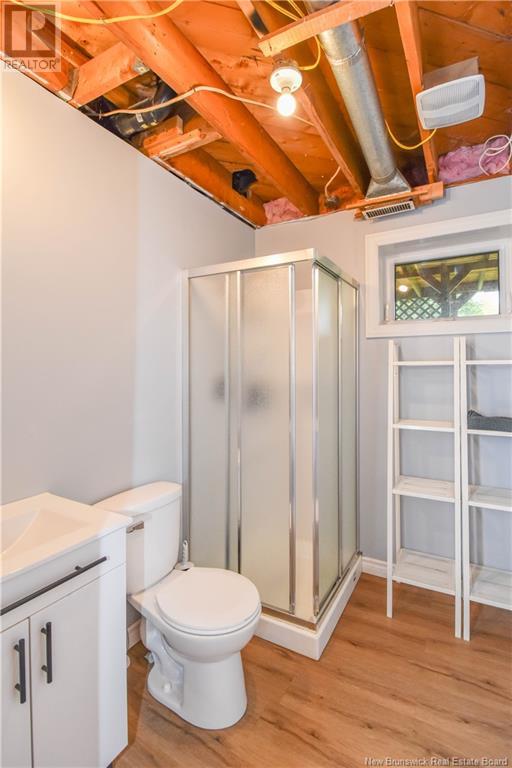416 Wade Street Tracadie, New Brunswick E1X 1E2
$315,000
Welcome to this charming family home with 4 bedrooms and 2 full bathrooms, perfectly located in the heart of Tracadie! Just minutes from all essential services, this home offers the convenience of downtown living with the comfort of a peaceful and spacious retreat. As soon as you enter, you will be amazed by the warm and inviting atmosphere that reigns. The house has a large open concept living space, perfect for family routine but also very friendly for entertaining friends. The kitchen offers you plenty of cabinets, a central island and plenty of space to move around and cook, blending perfectly into the large dining room and living room. 3 bedrooms upstairs and an up-to-date full bathroom. The basement includes a large family room, a bedroom, a laundry room, a 2nd full bathroom and a storage room/workshop. The property sits on a large 0.69 acre fenced lot, ideal for children and pets to play safely. The generous lot offers green space to create your own garden and for children's play, making it perfect for families who enjoy spending time outdoors. At the end of the street, a few steps from the house, we also find the Tracadie River. Heat pump and electric/wood furnace. Attached garage and large shed. Come discover this haven of peace in the city! (id:23389)
Property Details
| MLS® Number | NB108072 |
| Property Type | Single Family |
| Equipment Type | None |
| Rental Equipment Type | None |
Building
| Bathroom Total | 2 |
| Bedrooms Above Ground | 3 |
| Bedrooms Below Ground | 1 |
| Bedrooms Total | 4 |
| Architectural Style | Bungalow |
| Constructed Date | 1976 |
| Cooling Type | Heat Pump |
| Exterior Finish | Aluminum Siding, Brick |
| Fireplace Present | No |
| Foundation Type | Concrete |
| Heating Fuel | Electric, Wood |
| Heating Type | Heat Pump |
| Stories Total | 1 |
| Size Interior | 1275 Sqft |
| Total Finished Area | 2550 Sqft |
| Type | House |
| Utility Water | Municipal Water |
Land
| Access Type | Year-round Access |
| Acreage | No |
| Sewer | Municipal Sewage System |
| Size Irregular | 0.69 |
| Size Total | 0.69 Ac |
| Size Total Text | 0.69 Ac |
Rooms
| Level | Type | Length | Width | Dimensions |
|---|---|---|---|---|
| Basement | Laundry Room | 8'8'' x 4'10'' | ||
| Basement | Workshop | 16'6'' x 18'2'' | ||
| Basement | Bedroom | 11'6'' x 12'3'' | ||
| Basement | Bath (# Pieces 1-6) | 7'0'' x 5'8'' | ||
| Basement | Family Room | 28'11'' x 18'2'' | ||
| Main Level | Other | 6'5'' x 4'5'' | ||
| Main Level | Bedroom | 13'7'' x 12'11'' | ||
| Main Level | Bedroom | 10'11'' x 9'10'' | ||
| Main Level | Bedroom | 9'6'' x 10'0'' | ||
| Main Level | Bath (# Pieces 1-6) | 13'6'' x 4'11'' | ||
| Main Level | Dining Room | 11'0'' x 14'1'' | ||
| Main Level | Kitchen | 13'7'' x 13'0'' | ||
| Main Level | Living Room | 15'9'' x 14'8'' |
https://www.realtor.ca/real-estate/27556239/416-wade-street-tracadie
Interested?
Contact us for more information

Janelle Comeau
Salesperson
www.janellecomeau.ca/
https://www.facebook.com/JanelleComeauAgenteImmobiliereRoyalLepage/
https://www.instagram.com/janellecomeaurealtor/

1370 Johnson Ave
Bathurst, New Brunswick E2A 3T7
(506) 546-0660



















