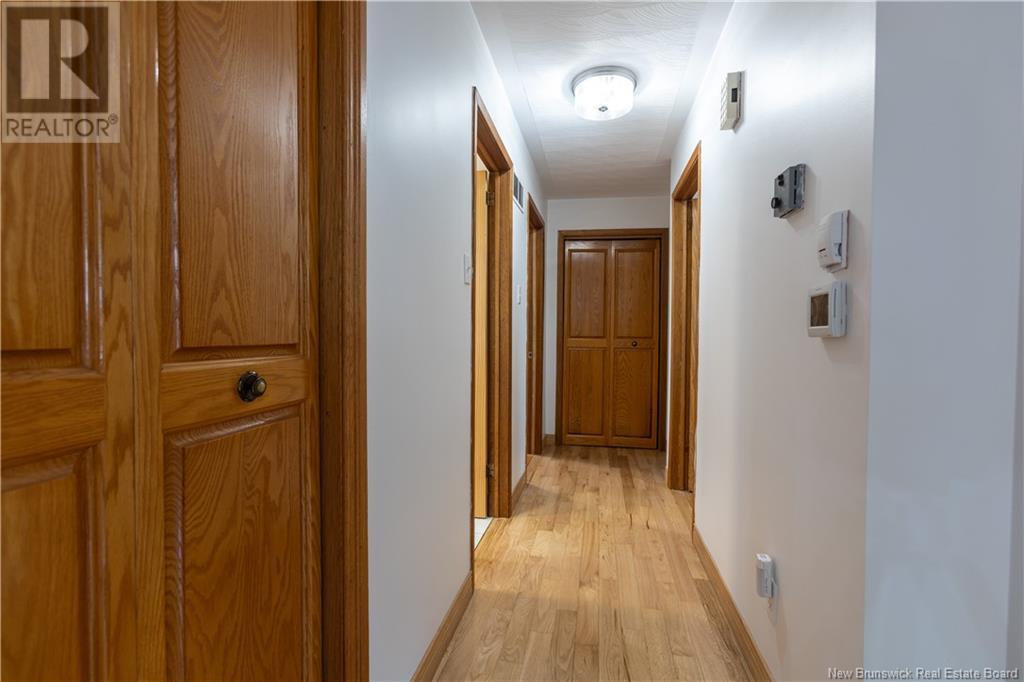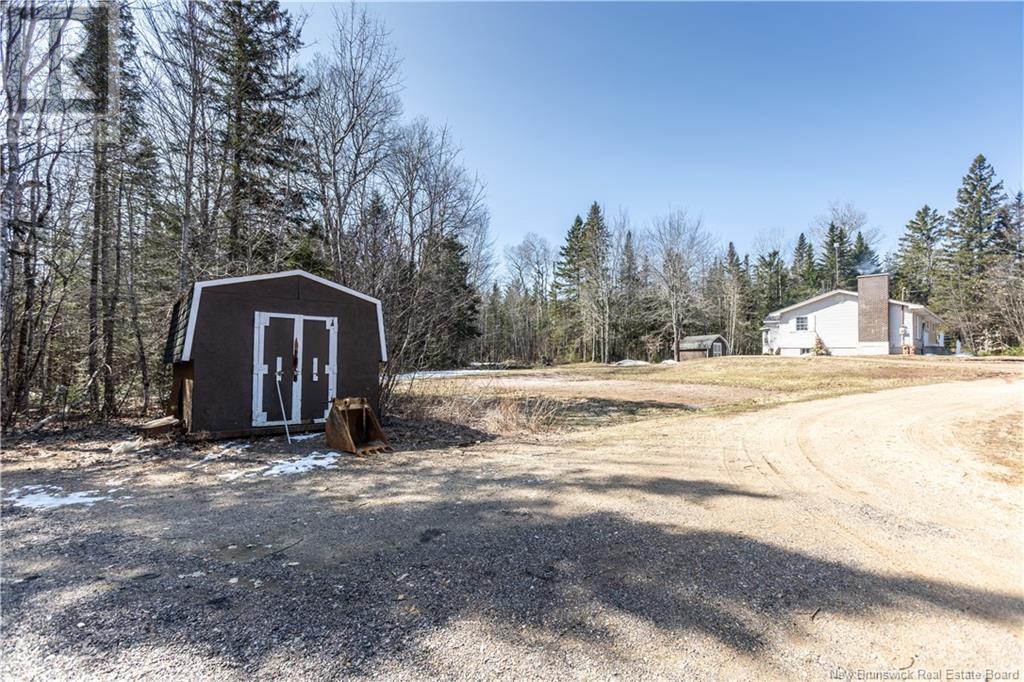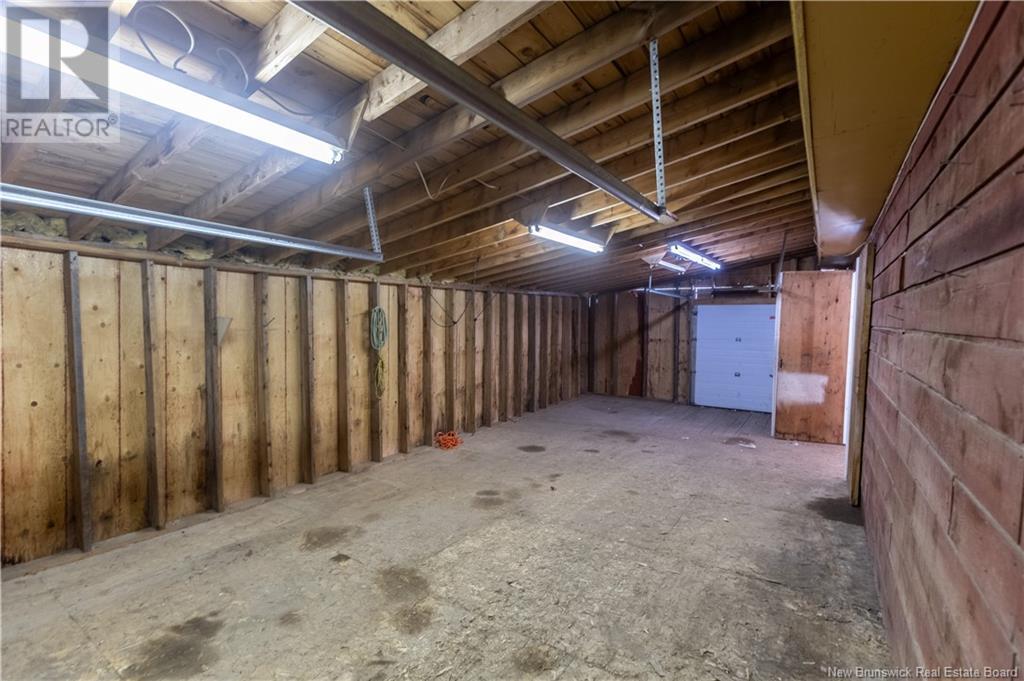4223 Route 910 Shenstone, New Brunswick E4H 4G8
$425,000
Well kept bungalow with a huge 3100 sq ft detached garage sitting on a private 5 acre treed lot. Main floor of the home features a nicely renovated kitchen with white cabinets, dining area, spacious living room highlighted by an electric fireplace, 3 bedrooms, updated bathroom with jet tub, and a convenient mudroom on the back . Main floor has hardwood and ceramic flooring and solid wood doors. Lower level offers a family room, bedroom, a 3 piece bath, furnace room, laundry and storage. Back deck and steps are composite decking and home has a metal roof. Enjoy the sweet gazebo over-looking your private backyard. Home has a ducted heat pump (3 years old) and wood forced air heating. Generator panel. Fridge, stove, dishwasher, washer, and dryer to remain. Outside you will find two storage sheds, lots of parking area, a large garden plot, and the oversized garage/workshop that is heated with propane and a mini split, has a 200 amp panel, and a huge loft area with decent height ceiling. Garage offers enough room to store multiple vehicles/toys/ tractor plus still room for a workshop and more storage in the loft. Enjoy this quiet and peaceful setting yet only 25 mins to town. (id:23389)
Property Details
| MLS® Number | NB115427 |
| Property Type | Single Family |
| Equipment Type | Propane Tank |
| Features | Treed, Balcony/deck/patio |
| Rental Equipment Type | Propane Tank |
| Structure | Shed |
Building
| Bathroom Total | 2 |
| Bedrooms Above Ground | 3 |
| Bedrooms Below Ground | 1 |
| Bedrooms Total | 4 |
| Constructed Date | 1978 |
| Cooling Type | Heat Pump |
| Exterior Finish | Vinyl |
| Fireplace Present | No |
| Flooring Type | Ceramic, Hardwood |
| Foundation Type | Concrete |
| Heating Fuel | Wood |
| Heating Type | Baseboard Heaters, Forced Air, Heat Pump |
| Size Interior | 1196 Sqft |
| Total Finished Area | 1833 Sqft |
| Type | House |
| Utility Water | Well |
Parking
| Garage | |
| Heated Garage |
Land
| Access Type | Year-round Access |
| Acreage | Yes |
| Landscape Features | Partially Landscaped |
| Sewer | Septic System |
| Size Irregular | 5 |
| Size Total | 5 Ac |
| Size Total Text | 5 Ac |
Rooms
| Level | Type | Length | Width | Dimensions |
|---|---|---|---|---|
| Basement | Laundry Room | X | ||
| Basement | Utility Room | 16'11'' x 12' | ||
| Basement | 3pc Bathroom | X | ||
| Basement | Bedroom | 11'4'' x 12' | ||
| Basement | Family Room | 11'5'' x 25' | ||
| Main Level | Other | X | ||
| Main Level | 3pc Bathroom | 12' x 6'3'' | ||
| Main Level | Bedroom | 8' x 11'5'' | ||
| Main Level | Bedroom | 9' x 9'10'' | ||
| Main Level | Bedroom | 12' x 13' | ||
| Main Level | Mud Room | 7'8'' x 8'6'' | ||
| Main Level | Kitchen | 12'9'' x 21'2'' | ||
| Main Level | Living Room | 20'8'' x 12' |
https://www.realtor.ca/real-estate/28112953/4223-route-910-shenstone
Interested?
Contact us for more information

Leslie Tracy
Salesperson
(506) 386-3663
www.leslietracy.com/
https://www.facebook.com/TeamLeslieRealEstate/
https://www.linkedin.com/in/leslie-tracy-b396b5136/

123 Halifax St Suite 600
Moncton, New Brunswick E1C 9R6
(506) 853-7653
www.remax-avante.com/
Eric Murray
Salesperson
https://www.greatermonctonrealtor.com/
https://www.facebook.com/ericmurrayrealtor
https://www.linkedin.com/in/ericmurrayrealtor/
https://www.instagram.com/ericmurray_realtor/?igshid=ZDc4ODBmNjlmNQ%3D%3D

123 Halifax St Suite 600
Moncton, New Brunswick E1C 9R6
(506) 853-7653
www.remax-avante.com/











































