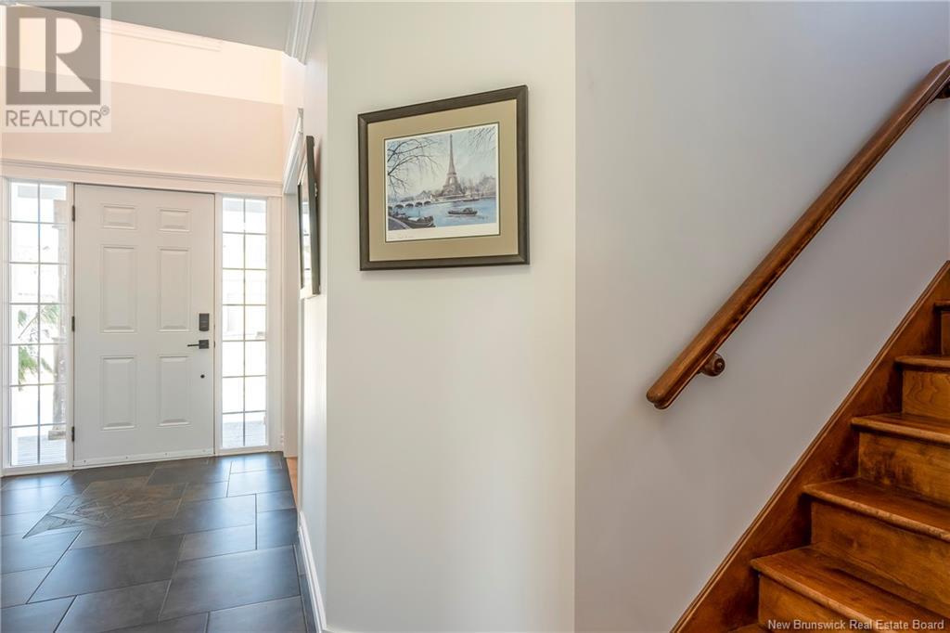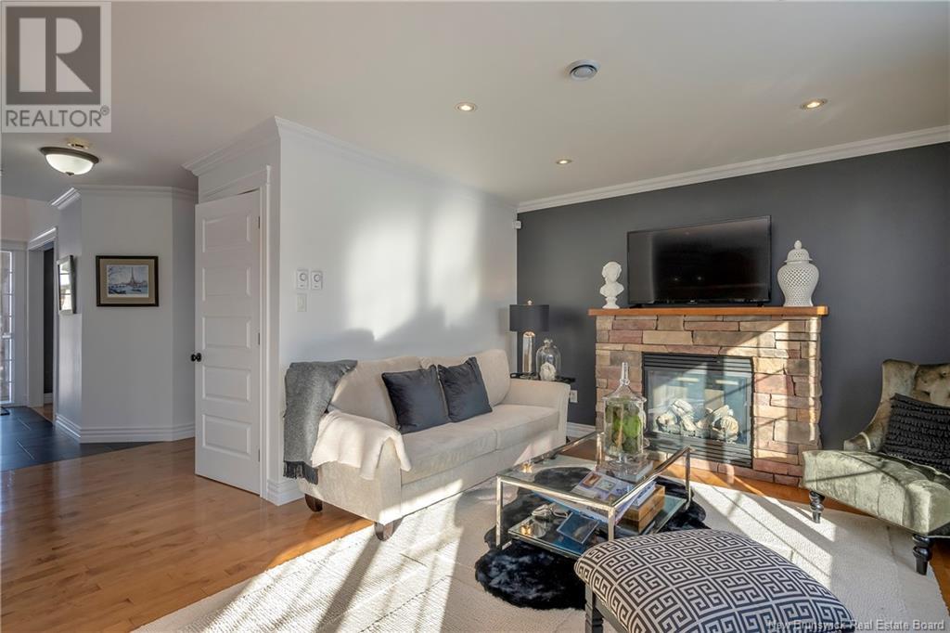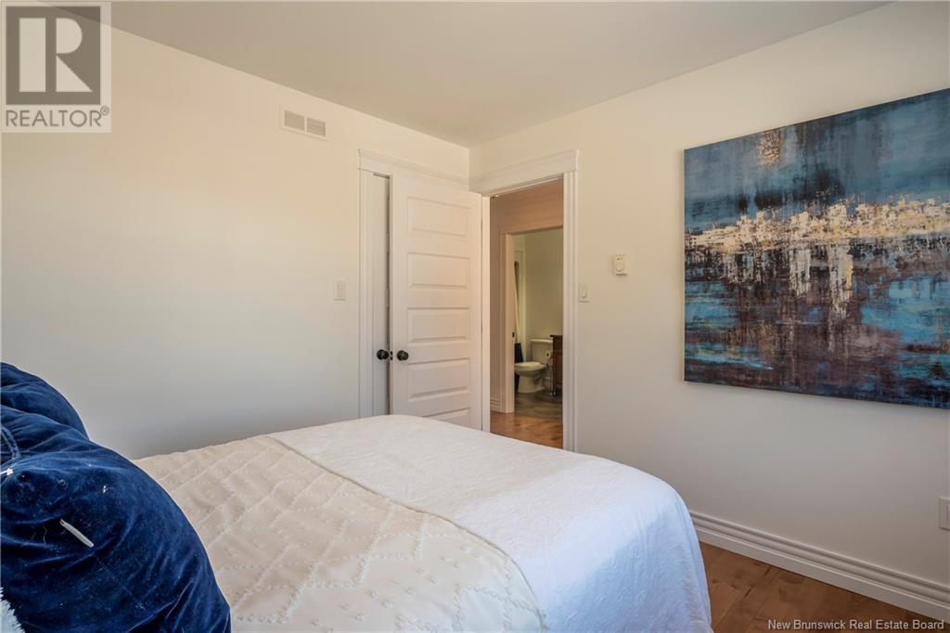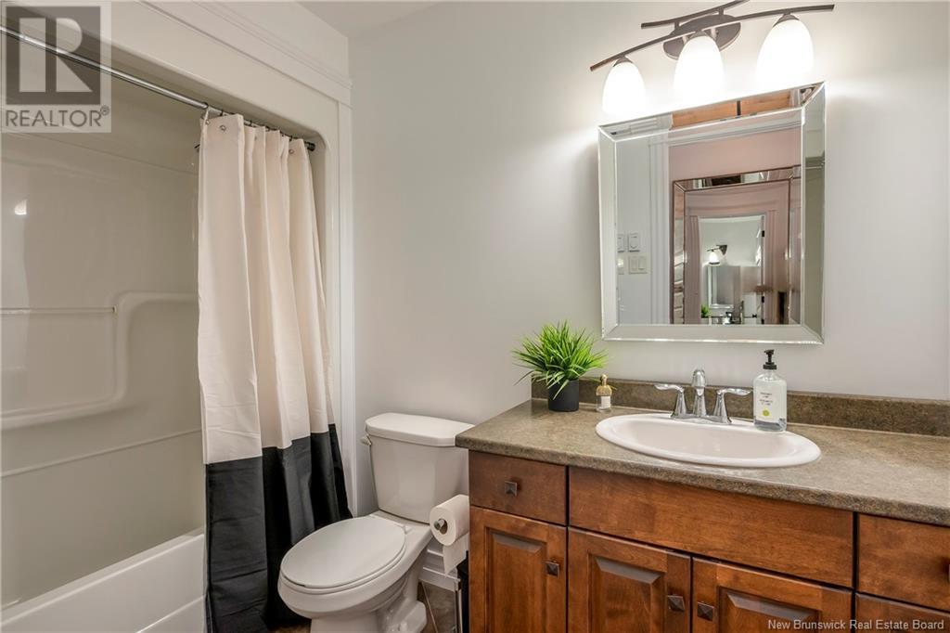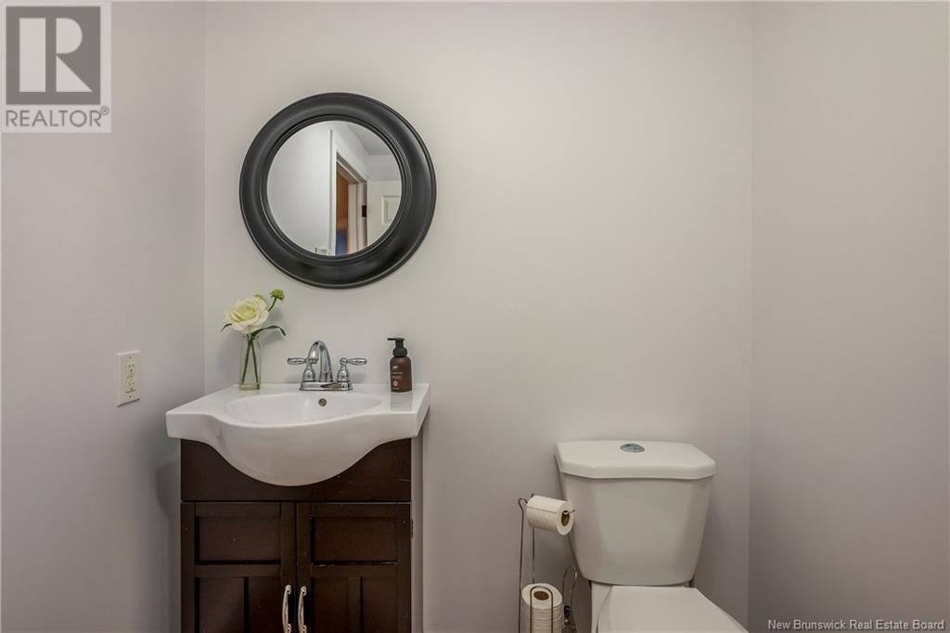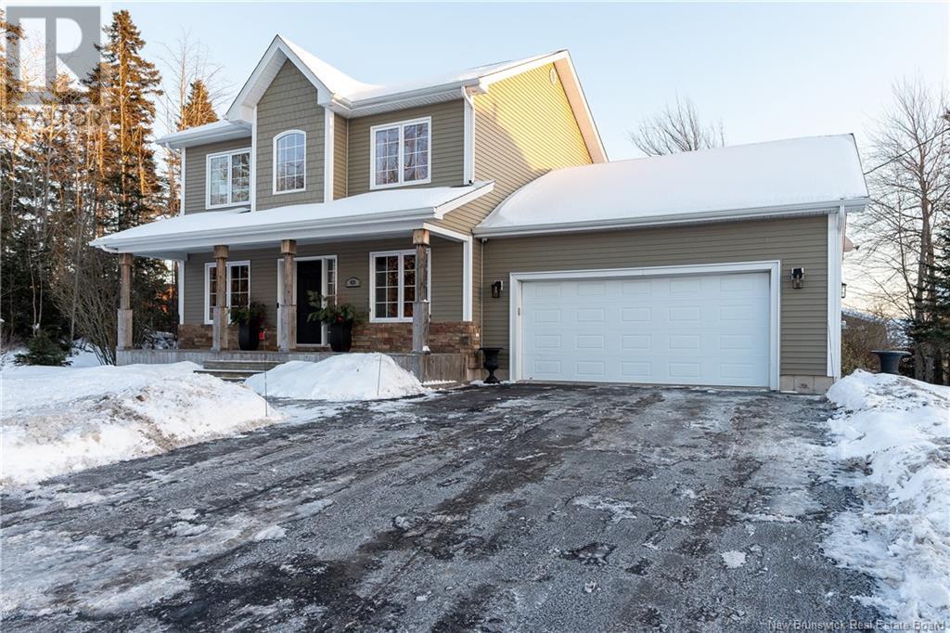428 Gaspe Street Dieppe, New Brunswick E1A 6V8
$639,000
New to the city, Living here means being part of a vibrant and growing community. Dieppe boasts several parks, green spaces and 70 kilometers of trails and bicycle paths. 428 RUE GASPE is located in a quiet beautifully appointed location. This 2-storey home offers an abundance of natural light, a functional layout, elegant finishes , 5 bedrooms, multiple living spaces, and a fully finished lower level, this property is perfect for young professionals or growing families. Offering a perfect blend of modern design, an open-concept living space, ideal for everyday living and entertaining. Step inside to a bright, airy foyer, main level a flow between the living, dining, front sitting room, and kitchen areas. The contemporary kitchen is equipped with stylish cabinetry, ample counter space. Living room provides a warm, inviting atmosphere, propane fireplace perfect for relaxing with family and friends. Laundry/half bath completes the main level. Upstairs, The primary features a luxurious 5-piece ensuite bath with a jacuzzi tub, double vanity, separate shower. Two additional well-sized bedrooms , 4-piece bath serves the secondary bedrooms. Lower Level Versatile & Spacious Large family room, Two non-conforming bedrooms, which can be used as a gym, hobby room, or office space. A convenient 2-piece bath adds extra functionality. Well-maintained landscaping enhances curb appeal and outdoor enjoyment. Call your realtor for a private tour 428 Rue Gaspe is a must to see. (id:23389)
Property Details
| MLS® Number | NB112335 |
| Property Type | Single Family |
| Features | Level Lot, Treed |
Building
| Bathroom Total | 4 |
| Bedrooms Above Ground | 3 |
| Bedrooms Below Ground | 2 |
| Bedrooms Total | 5 |
| Architectural Style | 2 Level |
| Constructed Date | 2010 |
| Cooling Type | Heat Pump, Air Exchanger |
| Exterior Finish | Stone, Vinyl |
| Fireplace Fuel | Gas |
| Fireplace Present | Yes |
| Fireplace Type | Unknown |
| Flooring Type | Ceramic, Laminate, Tile, Hardwood |
| Foundation Type | Concrete |
| Half Bath Total | 2 |
| Heating Fuel | Natural Gas |
| Heating Type | Baseboard Heaters, Heat Pump, Stove |
| Size Interior | 1764 Sqft |
| Total Finished Area | 2604 Sqft |
| Type | House |
| Utility Water | Municipal Water |
Parking
| Garage |
Land
| Access Type | Year-round Access |
| Acreage | No |
| Landscape Features | Landscaped |
| Sewer | Municipal Sewage System |
| Size Irregular | 915 |
| Size Total | 915 M2 |
| Size Total Text | 915 M2 |
Rooms
| Level | Type | Length | Width | Dimensions |
|---|---|---|---|---|
| Second Level | Other | 9'0'' x 5'7'' | ||
| Second Level | Other | 9'10'' x 11'9'' | ||
| Second Level | Primary Bedroom | 12'3'' x 15'1'' | ||
| Second Level | Bedroom | 11'0'' x 10'1'' | ||
| Second Level | Bedroom | 11'0'' x 9'11'' | ||
| Second Level | 4pc Bathroom | 9'5'' x 5'6'' | ||
| Basement | Storage | 5'7'' x 5'0'' | ||
| Basement | Storage | 4'1'' x 20'9'' | ||
| Basement | 2pc Bathroom | 5'7'' x 7'5'' | ||
| Basement | Bedroom | 10'4'' x 11'1'' | ||
| Basement | Bedroom | 11'7'' x 10'9'' | ||
| Basement | Family Room | 23'5'' x 18'11'' | ||
| Main Level | Laundry Room | 5'8'' x 6'2'' | ||
| Main Level | 2pc Bathroom | 5'8'' x 5'5'' | ||
| Main Level | Living Room | 12'3'' x 13'10'' | ||
| Main Level | Dining Nook | 9'4'' x 13'4'' | ||
| Main Level | Kitchen | 10'3'' x 13'3'' | ||
| Main Level | Dining Room | 11'1'' x 9'11'' | ||
| Main Level | Sitting Room | 11'2'' x 10'1'' | ||
| Main Level | Foyer | 10'10'' x 7'7'' |
https://www.realtor.ca/real-estate/27897274/428-gaspe-street-dieppe
Interested?
Contact us for more information

Pamela Rediker
Salesperson

1000 Unit 101 St George Blvd
Moncton, New Brunswick E1E 4M7
(506) 857-2100
(506) 859-1623
www.royallepageatlantic.com/










