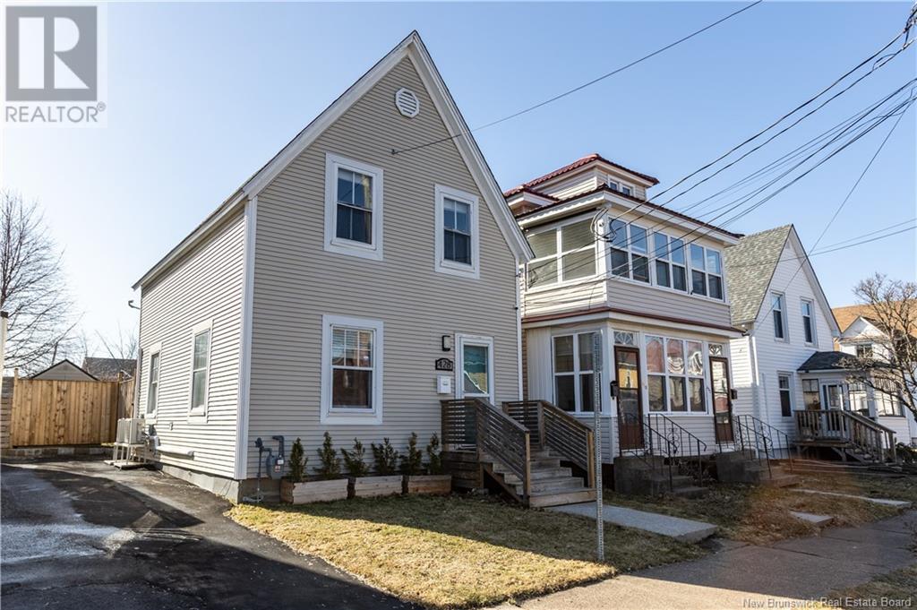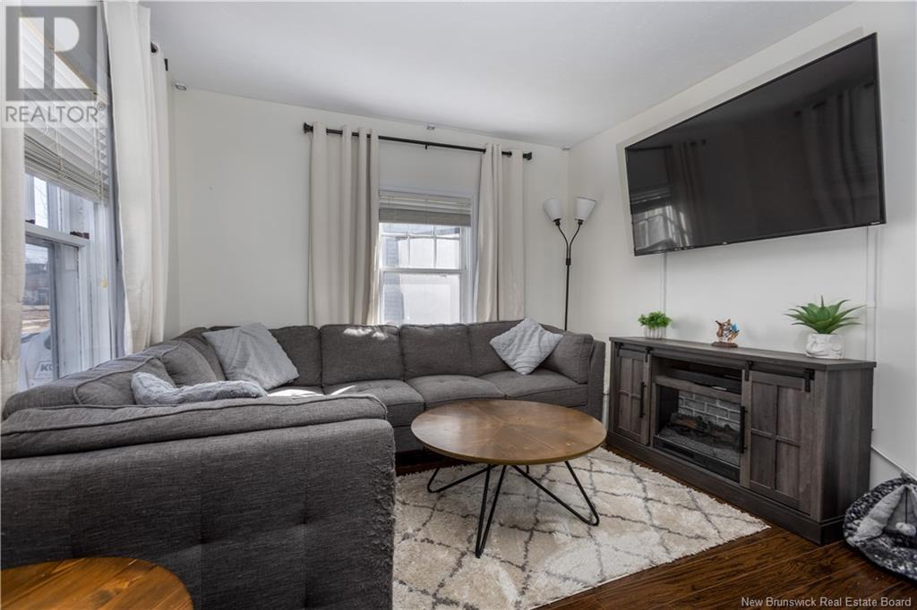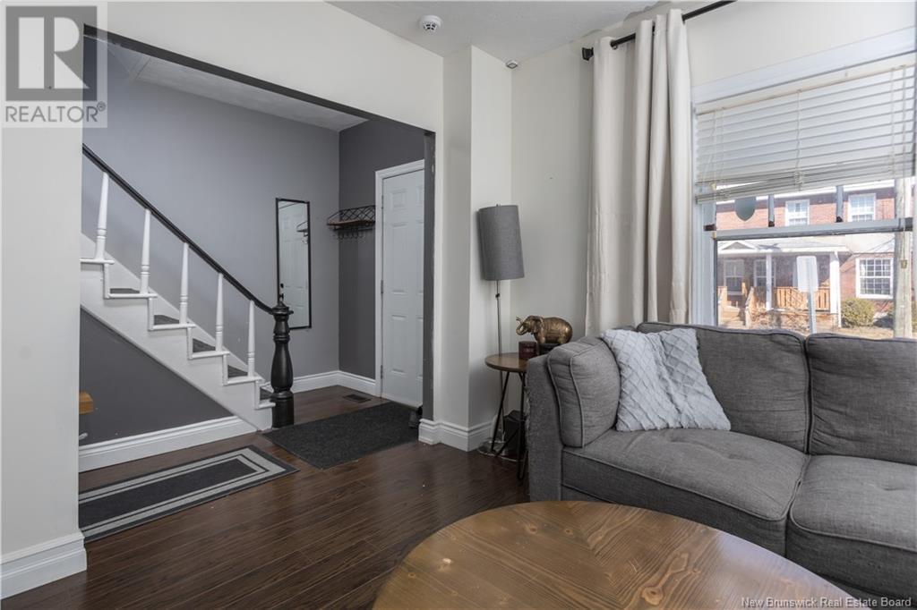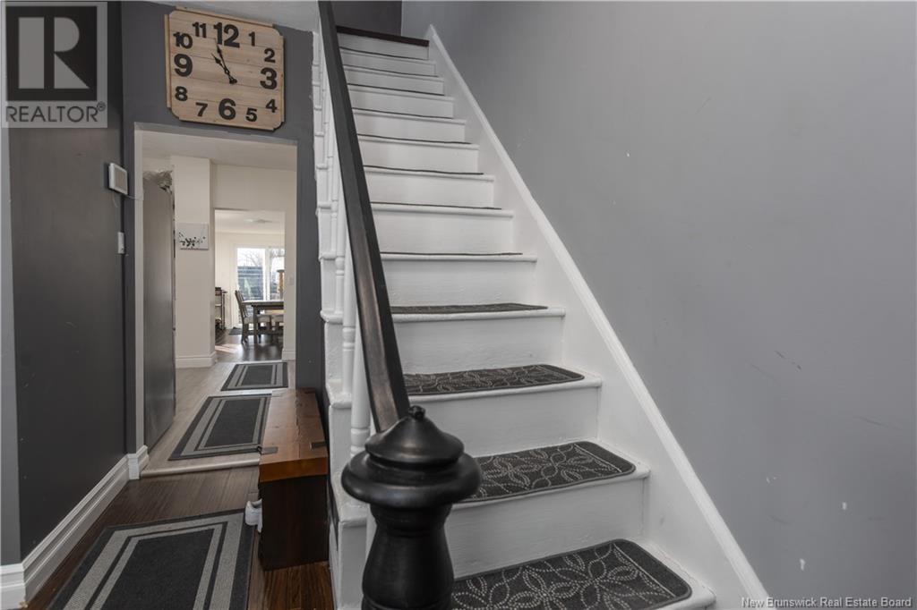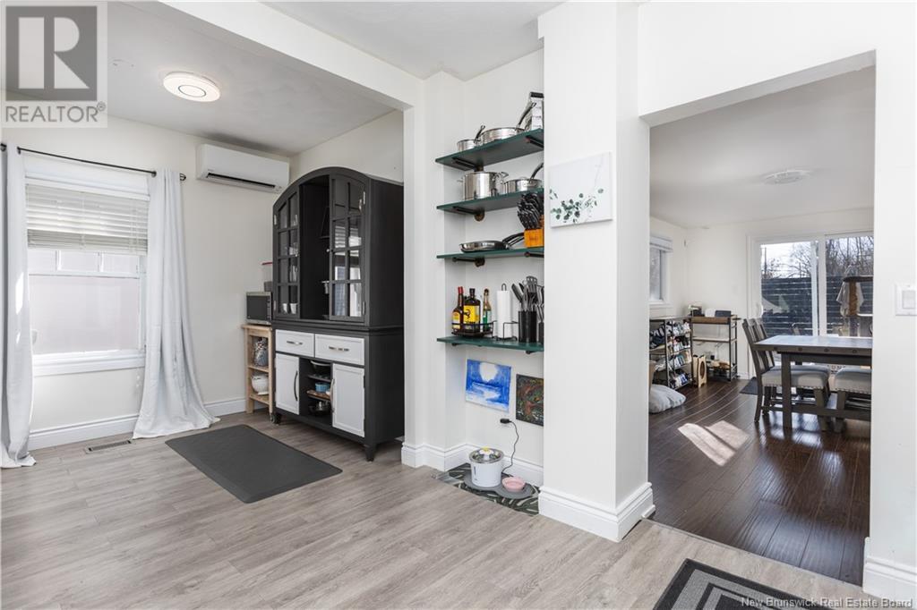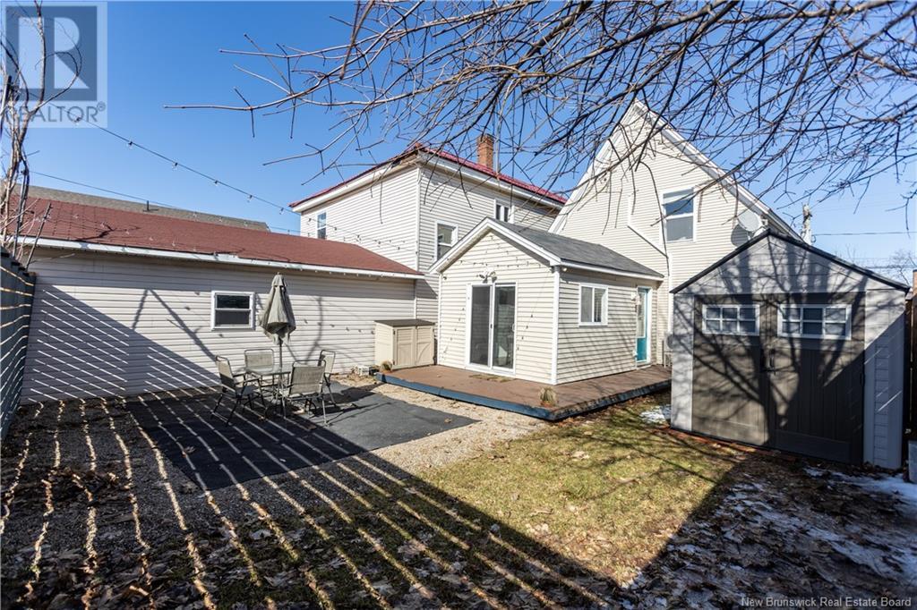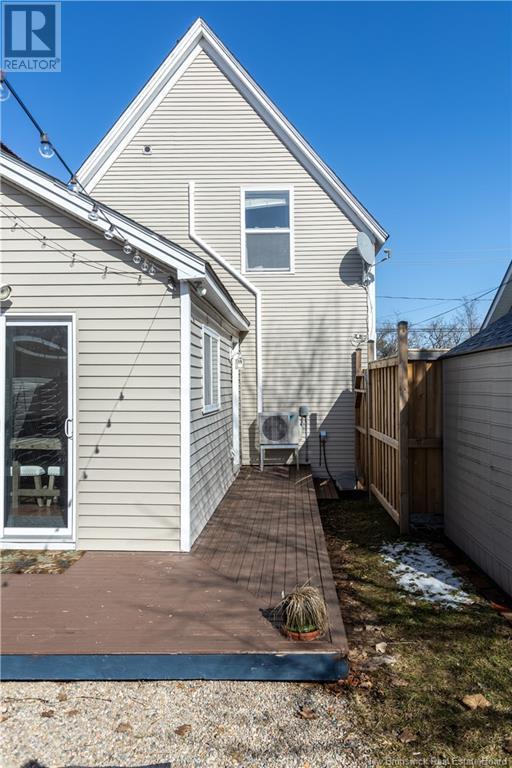428 Lutz Street Moncton, New Brunswick E1C 5H3
$264,900
Welcome to 428 Lutz Streeta charming and character-filled 2-storey home nestled in the vibrant heart of downtown Moncton. With 3 comfortable bedrooms and 1 full bathroom, this home is the perfect blend of cozy and functional, offering the ideal space for first-time buyers, young families, or anyone looking to enjoy urban living with a warm, welcoming feel. Step outside and you'll find a fully fenced backyardperfect for kids, pets, or weekend gatherings with friends. The paved driveway adds convenience, and the unbeatable location puts you within walking distance to all the best local amenities, restaurants, shops, and public transportation. Whether you're looking to soak in Moncton's city vibe or enjoy quiet nights in your own little oasis, 428 Lutz is the perfect place to call home. Dont miss out on this downtown gemcome see it for yourself! (id:23389)
Property Details
| MLS® Number | NB114180 |
| Property Type | Single Family |
| Structure | Shed |
Building
| Bathroom Total | 1 |
| Bedrooms Above Ground | 3 |
| Bedrooms Total | 3 |
| Architectural Style | 2 Level |
| Constructed Date | 1954 |
| Cooling Type | Heat Pump |
| Exterior Finish | Vinyl |
| Fireplace Present | No |
| Flooring Type | Laminate, Vinyl |
| Foundation Type | Concrete |
| Heating Fuel | Natural Gas |
| Heating Type | Forced Air, Heat Pump |
| Size Interior | 1002 Sqft |
| Total Finished Area | 1002 Sqft |
| Type | House |
| Utility Water | Municipal Water |
Land
| Access Type | Year-round Access |
| Acreage | No |
| Sewer | Municipal Sewage System |
| Size Irregular | 223 |
| Size Total | 223 M2 |
| Size Total Text | 223 M2 |
| Zoning Description | R3 |
Rooms
| Level | Type | Length | Width | Dimensions |
|---|---|---|---|---|
| Second Level | 4pc Bathroom | 6'5'' x 7'10'' | ||
| Second Level | Bedroom | 6'4'' x 7'9'' | ||
| Second Level | Bedroom | 11'2'' x 10'1'' | ||
| Second Level | Primary Bedroom | 11'8'' x 10'2'' | ||
| Main Level | Dining Room | 16'4'' x 10'9'' | ||
| Main Level | Kitchen | 11'8'' x 10'9'' | ||
| Main Level | Living Room | 11'4'' x 11'11'' | ||
| Main Level | Foyer | 11'4'' x 6'0'' |
https://www.realtor.ca/real-estate/28080550/428-lutz-street-moncton
Interested?
Contact us for more information

Shaelene Crossman
Salesperson

260 Champlain St
Dieppe, New Brunswick E1A 1P3
(506) 382-3948
(506) 382-3946
www.exitmoncton.ca/
https://www.facebook.com/ExitMoncton/


