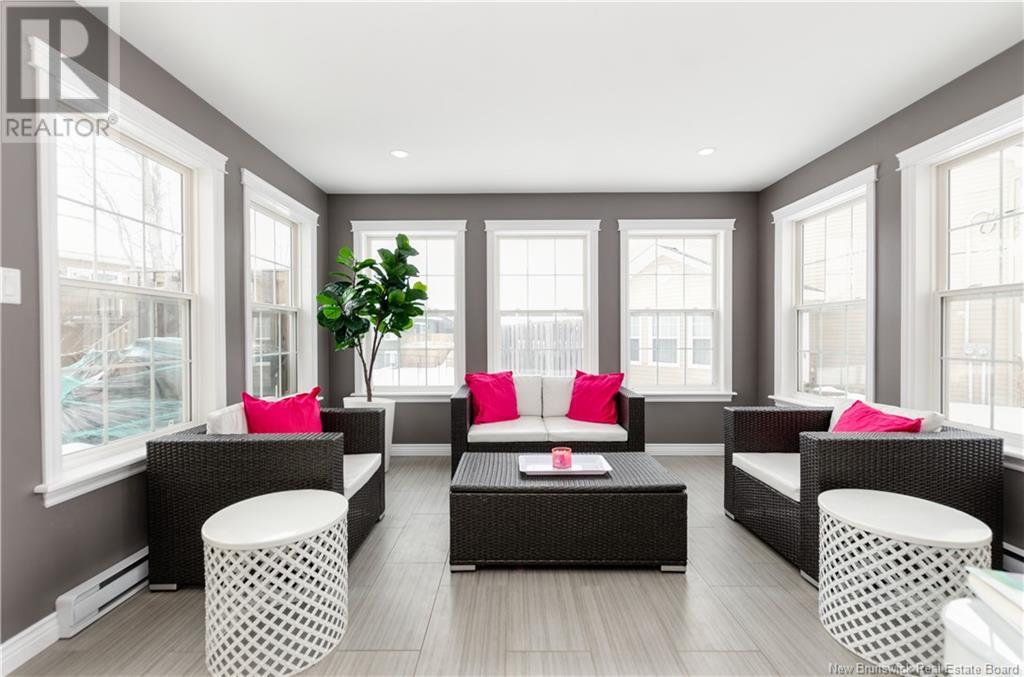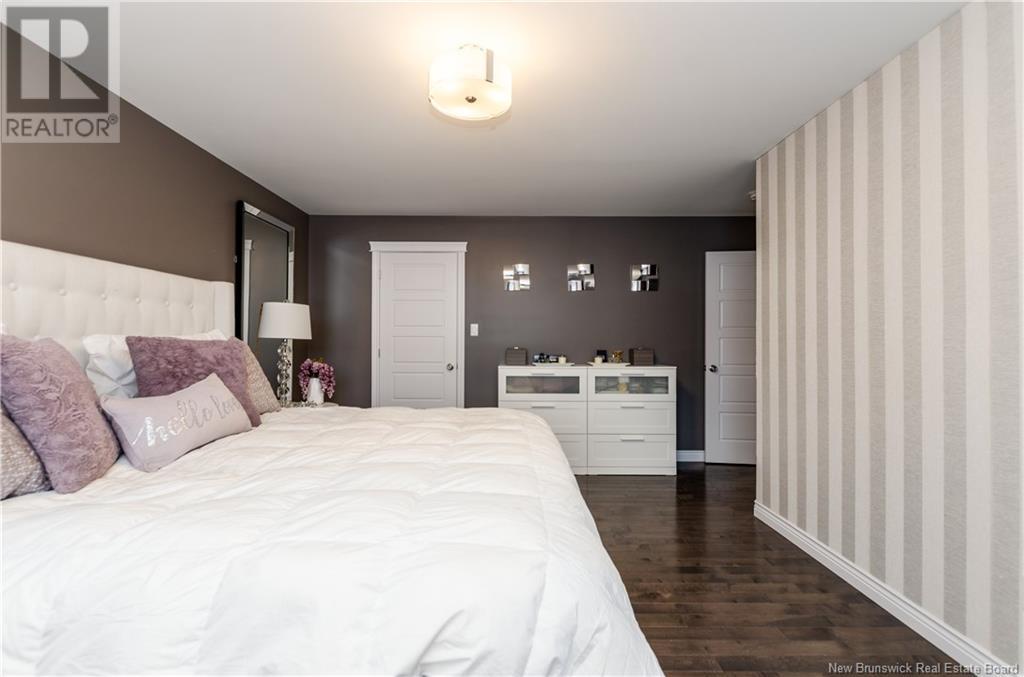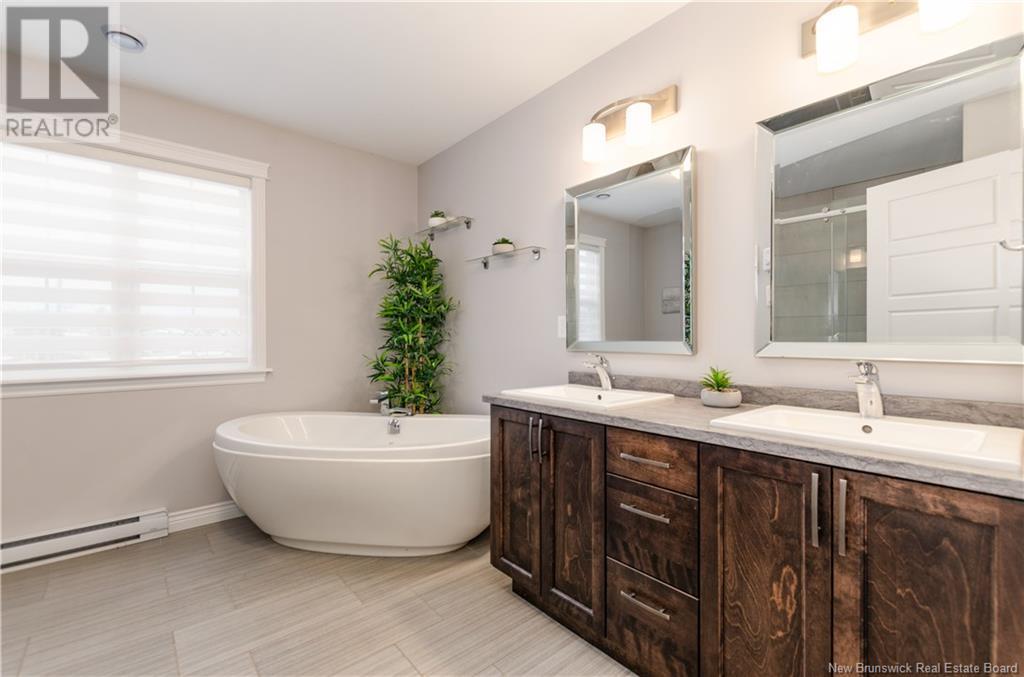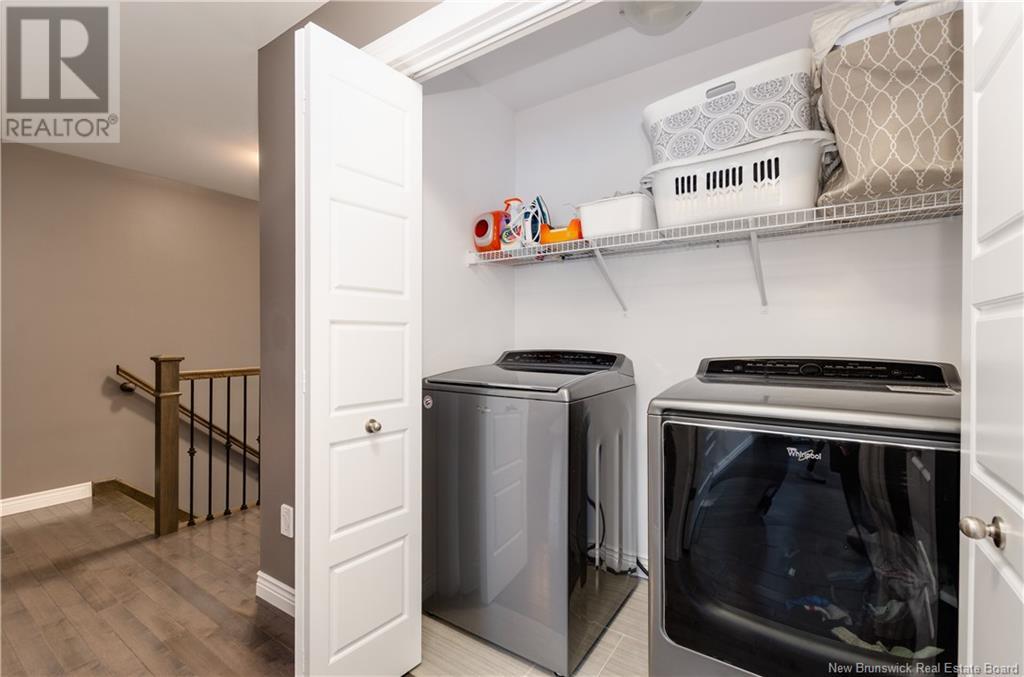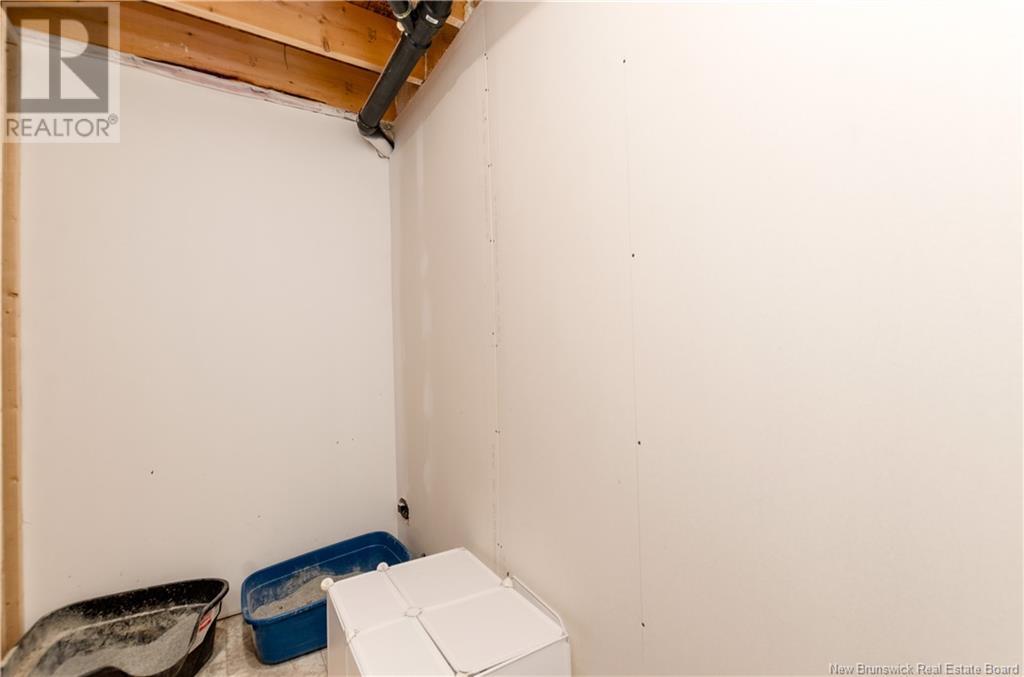43 Poitou Dieppe, New Brunswick E1A 9V1
$459,900
Tucked away at the end of a quiet cul-de-sac in a highly sought-after Dieppe Center neighbourhood, this beautifully maintained home exudes pride of ownership and timeless elegance. Enjoy minimal traffic and a peaceful atmosphereperfect for families or anyone seeking tranquility. Step inside to a warm and inviting open-concept main floor, featuring rich finishes throughout. The modern kitchen boasts stainless steel appliances, a spacious island with ample counter space, and a bright dining area perfect for hosting. The cozy living room is anchored by a luxurious electric fireplace, setting the stage for relaxing evenings. Start your day with a coffee in the sun-drenched four-season sunroom or step onto the back deck to enjoy your private outdoor oasis. A convenient half bathroom and an attached single-car garage complete the main level. Upstairs, the generous primary bedroom offers a spacious walk-in closet, while the executive five-piece bathroom features a soaker tub, double vanity, and a large shower. Two additional bedrooms and a centrally located laundry area provide added convenience. The basement is mostly finished, with a roughed-in bathroom ready for completion. Year-round comfort is ensured with two mini-split heat pumps (including one newly installed in 2024) and a central vacuum system. Don't miss outschedule your private viewing today with your favourite REALTOR®! (id:23389)
Open House
This property has open houses!
2:00 pm
Ends at:4:00 pm
2:00 pm
Ends at:4:00 pm
Property Details
| MLS® Number | NB115059 |
| Property Type | Single Family |
| Features | Cul-de-sac, Balcony/deck/patio |
Building
| Bathroom Total | 2 |
| Bedrooms Above Ground | 3 |
| Bedrooms Total | 3 |
| Architectural Style | 2 Level |
| Constructed Date | 2017 |
| Cooling Type | Air Conditioned, Heat Pump |
| Exterior Finish | Stone, Vinyl |
| Fireplace Present | No |
| Flooring Type | Ceramic, Laminate, Hardwood |
| Foundation Type | Concrete |
| Half Bath Total | 1 |
| Heating Fuel | Electric |
| Heating Type | Baseboard Heaters, Heat Pump |
| Size Interior | 1833 Sqft |
| Total Finished Area | 2185 Sqft |
| Type | House |
| Utility Water | Municipal Water |
Parking
| Garage |
Land
| Acreage | No |
| Sewer | Municipal Sewage System |
| Size Irregular | 479.4 |
| Size Total | 479.4 M2 |
| Size Total Text | 479.4 M2 |
Rooms
| Level | Type | Length | Width | Dimensions |
|---|---|---|---|---|
| Second Level | 5pc Bathroom | 10'9'' x 10'3'' | ||
| Second Level | Bedroom | 11'5'' x 13'1'' | ||
| Second Level | Bedroom | 11'6'' x 13'0'' | ||
| Second Level | Other | 7'1'' x 7'1'' | ||
| Second Level | Primary Bedroom | 15'3'' x 16'2'' | ||
| Basement | Storage | 13'0'' x 11'11'' | ||
| Basement | Storage | 9'5'' x 4'7'' | ||
| Basement | Storage | 9'8'' x 8'1'' | ||
| Basement | Recreation Room | 22'2'' x 20'5'' | ||
| Main Level | Sunroom | 13'7'' x 13'2'' | ||
| Main Level | 2pc Bathroom | 5'3'' x 5'0'' | ||
| Main Level | Living Room | 13'0'' x 16'3'' | ||
| Main Level | Dining Room | 10'3'' x 11'1'' | ||
| Main Level | Kitchen | 12'11'' x 10'5'' |
https://www.realtor.ca/real-estate/28094178/43-poitou-dieppe
Interested?
Contact us for more information

Paul Saulnier
Salesperson
https://pauljsaulnier.kw.com/

150 Edmonton Avenue, Suite 4b
Moncton, New Brunswick E1C 3B9
(506) 383-2883
(506) 383-2885
www.kwmoncton.ca/


















