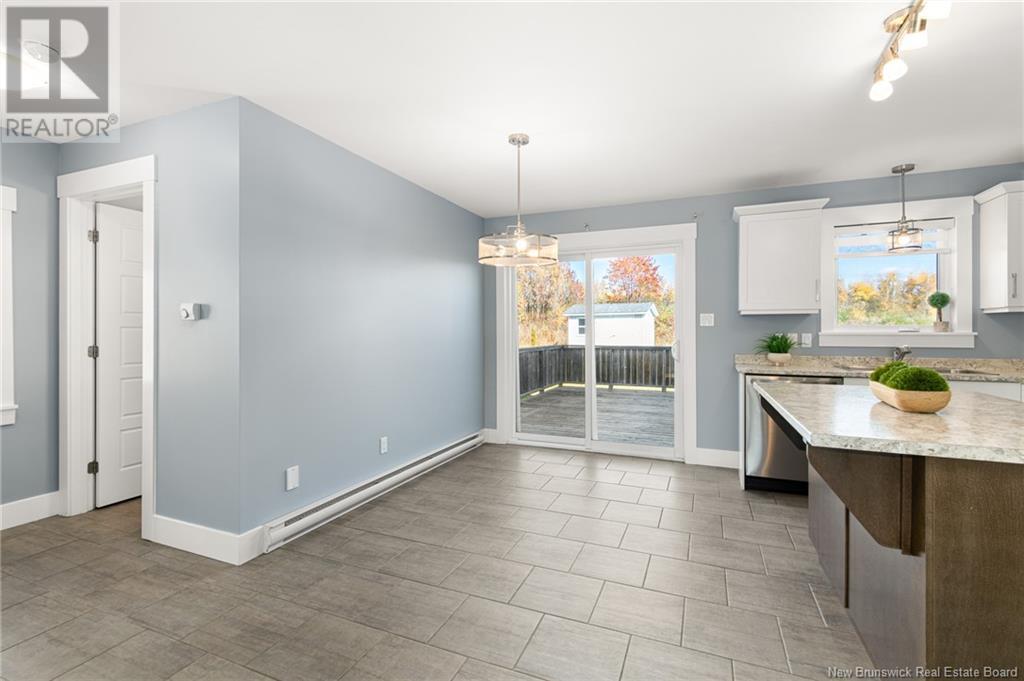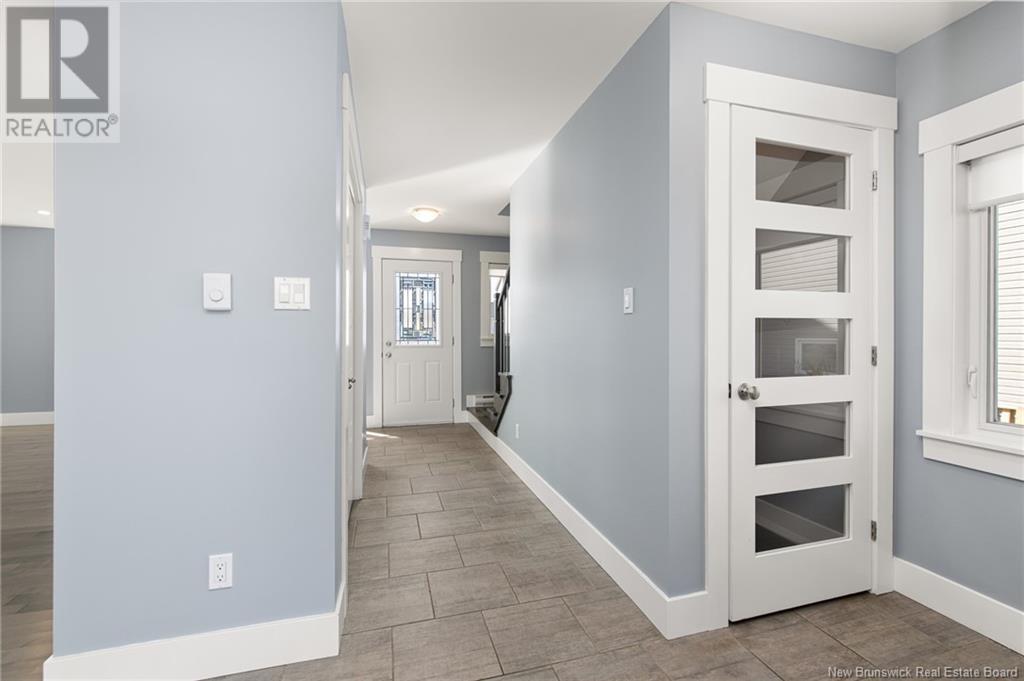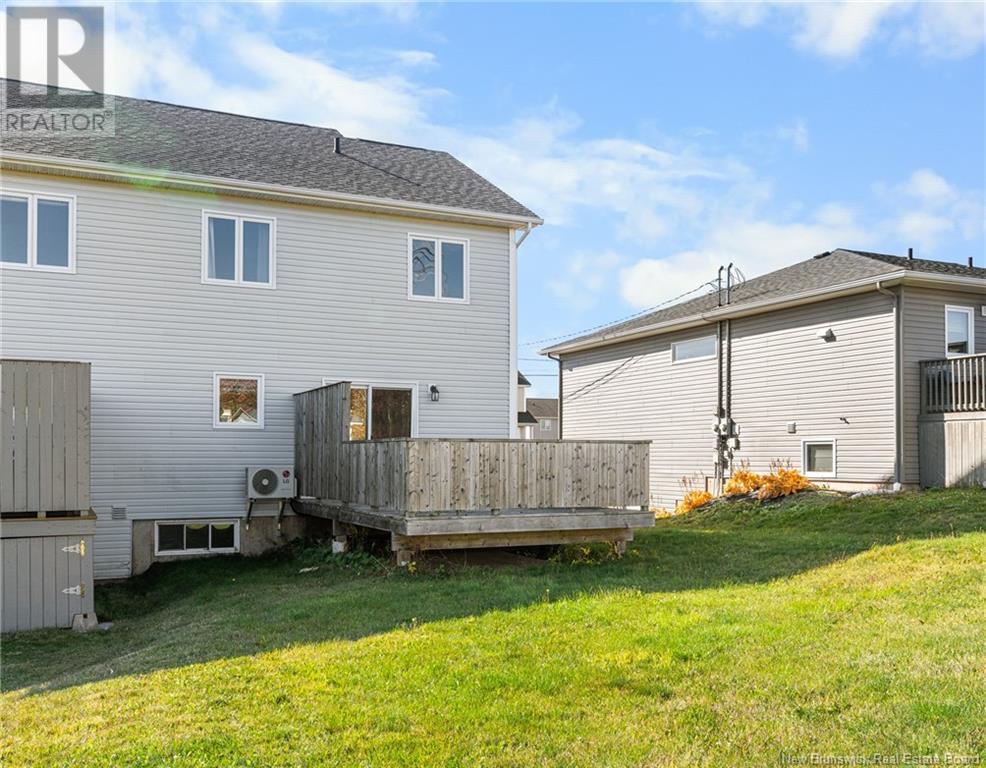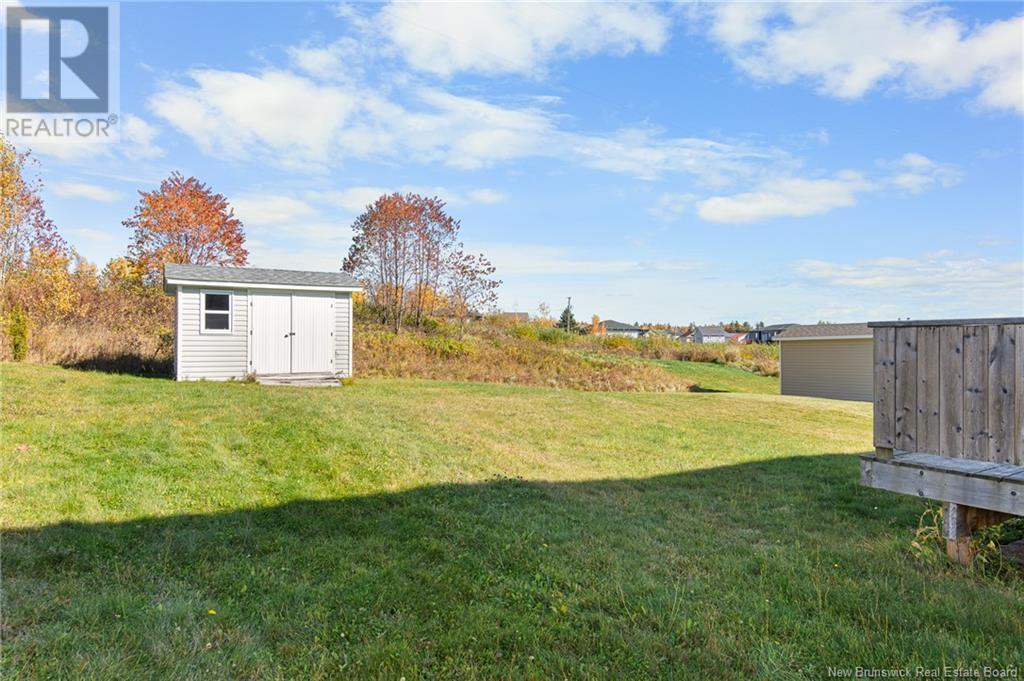43 Stillwater Drive Moncton, New Brunswick E1E 0E3
$399,900
Bienvenue/Welcome to 43 Stillwater Dr in Moncton North in a prime location BACKING ONTO THE NORTHWEST TRAILS! This beautiful semi-detached home boasts a generous 2,024 square feet of finished living space, making it an ideal choice for a growing family seeking a comfortable and spacious home. Upon entering, you'll find a well designed interior that perfectly balances functionality and style. The main level features a open concept layout that seamlessly connects the large living rm, a dining area, and the well-appointed kitchen. The beautiful white kitchen is equipped with stainless steel appliances, ample storage space, and a convenient island. Off the kitchen you will find a half bath with laundry rm. The home offers three spacious bedrooms, each designed with comfort in mind. The primary bedroom is large and features a large window and walk-in closet. The basement has a large family/game room for all your family movie nights, the 4th bedroom and a full bath. The back yard is very private with a large deck where you can enjoy your morning coffee. The home also has 2 Mini Split for your comfort, Hunter Douglas window coverings, baby barn and has been freshly painted. Don't miss this opportunity to own a beautiful semi-detached home in Moncton North! A great location CLOSE TO ALL AMENITIES, SCHOOLS, SHOPPING AND MAJOR HIGHWAYS! This property won't last long. Contact your favorite REALTOR® to schedule your private viewing today and make this house your forever home! (id:23389)
Open House
This property has open houses!
2:00 pm
Ends at:4:00 pm
Property Details
| MLS® Number | NB108258 |
| Property Type | Single Family |
| Features | Level Lot, Treed, Balcony/deck/patio |
| Structure | Shed |
Building
| Bathroom Total | 3 |
| Bedrooms Above Ground | 3 |
| Bedrooms Below Ground | 1 |
| Bedrooms Total | 4 |
| Architectural Style | 2 Level |
| Constructed Date | 2016 |
| Cooling Type | Heat Pump, Air Exchanger |
| Exterior Finish | Vinyl |
| Fireplace Present | No |
| Flooring Type | Ceramic, Laminate, Tile, Hardwood |
| Foundation Type | Concrete |
| Half Bath Total | 1 |
| Heating Fuel | Electric |
| Heating Type | Baseboard Heaters, Heat Pump |
| Size Interior | 1424 Sqft |
| Total Finished Area | 2024 Sqft |
| Type | House |
| Utility Water | Municipal Water |
Land
| Access Type | Year-round Access |
| Acreage | No |
| Landscape Features | Landscaped |
| Sewer | Municipal Sewage System |
| Size Irregular | 457 |
| Size Total | 457 M2 |
| Size Total Text | 457 M2 |
Rooms
| Level | Type | Length | Width | Dimensions |
|---|---|---|---|---|
| Second Level | 4pc Bathroom | 13'2'' x 5'9'' | ||
| Second Level | Bedroom | 9'8'' x 9'5'' | ||
| Second Level | Bedroom | 9'7'' x 9'5'' | ||
| Second Level | Primary Bedroom | 15'2'' x 11'11'' | ||
| Basement | Utility Room | 12'9'' x 8'4'' | ||
| Basement | 4pc Bathroom | 6'2'' x 5'1'' | ||
| Basement | Bedroom | 12'8'' x 7'11'' | ||
| Basement | Family Room | 18'2'' x 15'6'' | ||
| Main Level | 2pc Ensuite Bath | 7' x 5'2'' | ||
| Main Level | Dining Room | 11' x 7' | ||
| Main Level | Kitchen | 14'6'' x 10' | ||
| Main Level | Living Room | 15'7'' x 13'5'' |
https://www.realtor.ca/real-estate/27572222/43-stillwater-drive-moncton
Interested?
Contact us for more information

Jacky Stephen
Salesperson

260 Champlain St
Dieppe, New Brunswick E1A 1P3
(506) 382-3948
(506) 382-3946
www.exitmoncton.ca/
https://www.facebook.com/ExitMoncton/








































