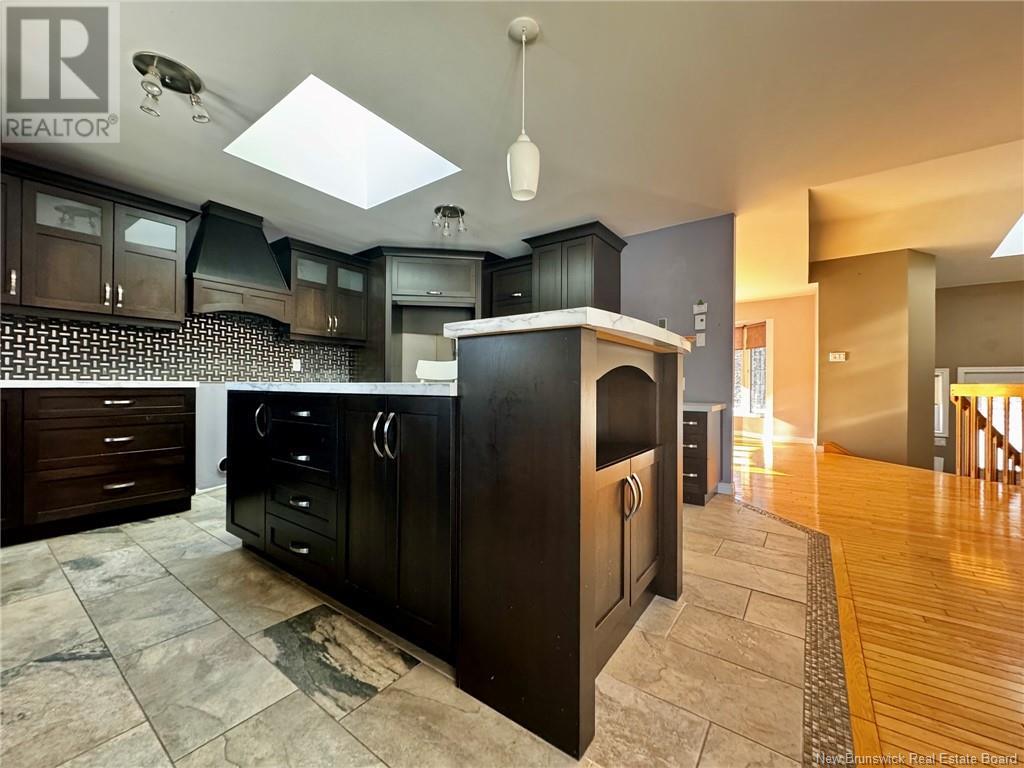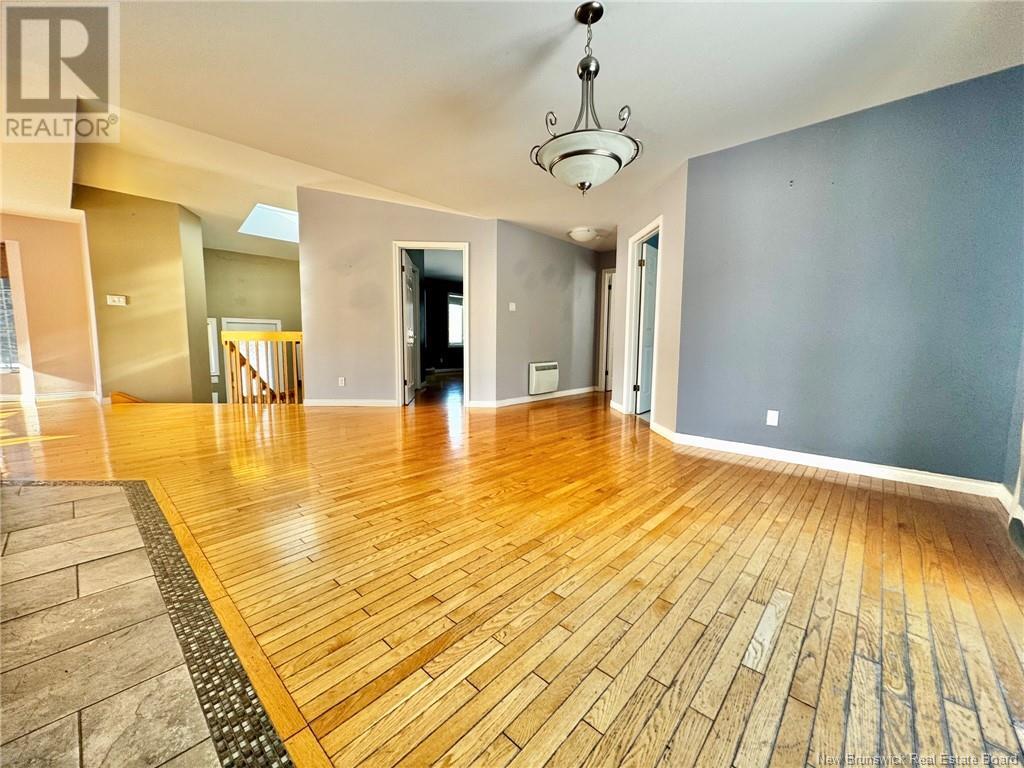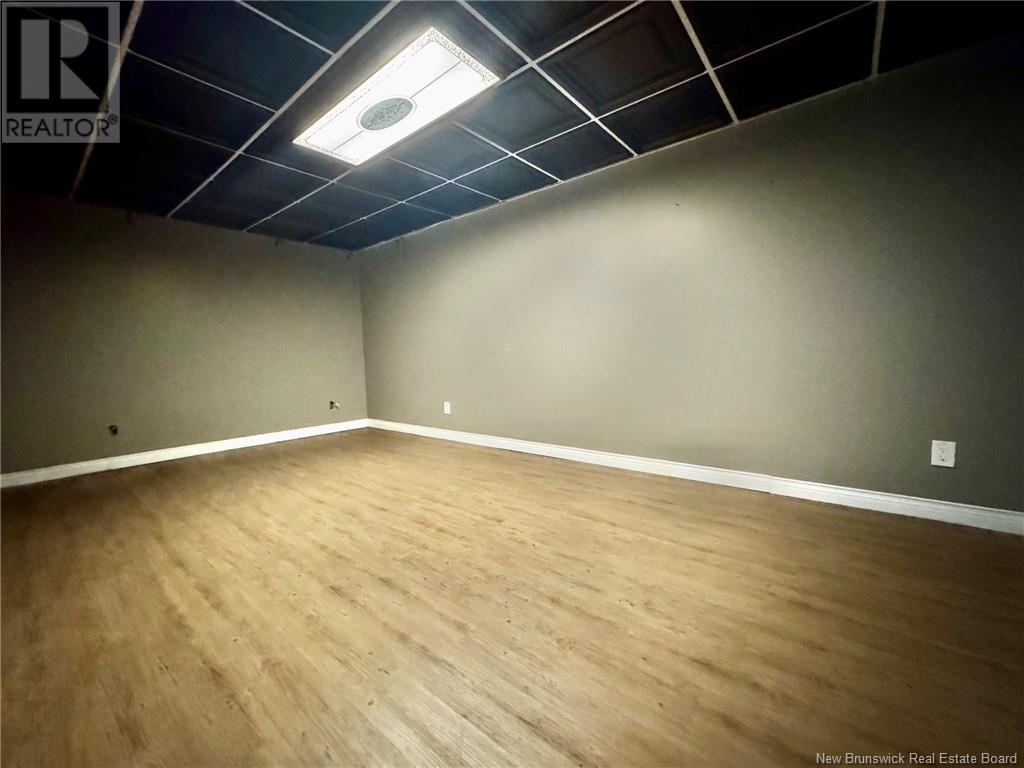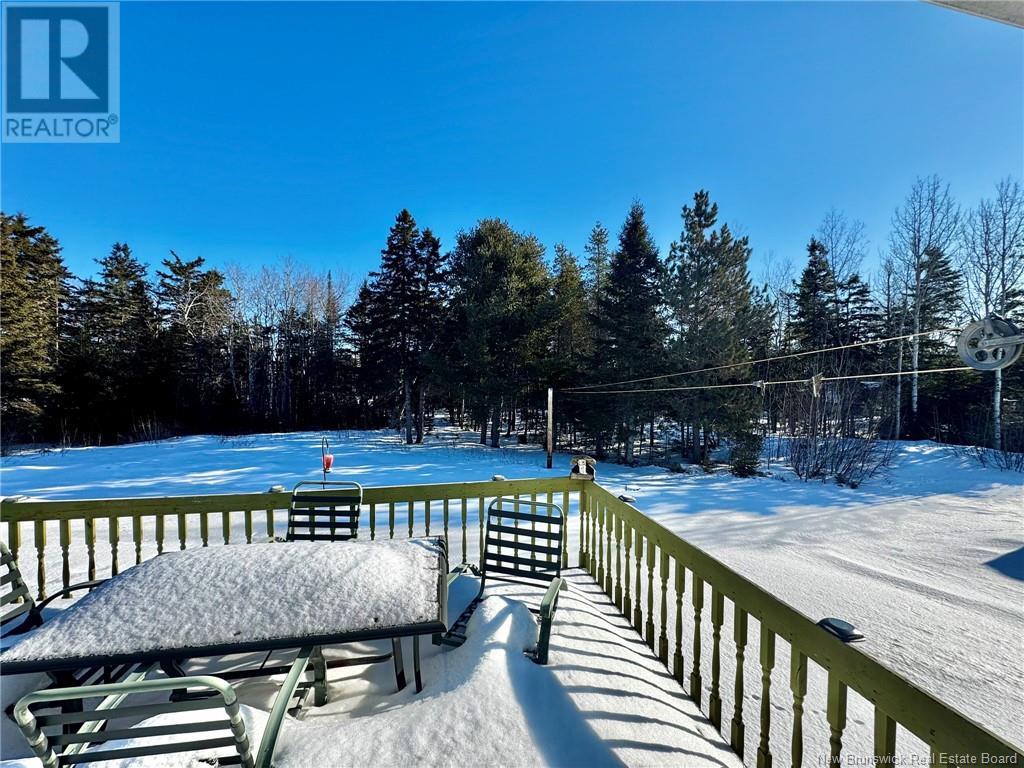4350 Rue Principal Tracadie, New Brunswick E1V 1B9
$275,000
Discover this spacious 2-bedroom, 2-bathroom home designed for comfort and versatility! The large kitchen and dining area feature a skylight, bringing in natural light, while the expansive living room is brightened by oversized windows. The master bedroom boasts a unique ensuite, and vaulted ceilings enhance the open, airy feel. A second good-sized bedroom and an additional full bathroom are conveniently located on the main floor. The fully finished basement provides plenty of extra space for a rec room, office, or storage. Plus, the 40' x 20' detached garage offers ample room for parking, projects, or hobbies. Don't miss out on this incredible home! Schedule a showing with your REALTOR today! (id:23389)
Property Details
| MLS® Number | NB113602 |
| Property Type | Single Family |
| Equipment Type | Water Heater |
| Features | Balcony/deck/patio |
| Rental Equipment Type | Water Heater |
Building
| Bathroom Total | 2 |
| Bedrooms Above Ground | 2 |
| Bedrooms Total | 2 |
| Architectural Style | Bungalow |
| Basement Development | Finished |
| Basement Type | Full (finished) |
| Constructed Date | 1995 |
| Cooling Type | Heat Pump |
| Exterior Finish | Aluminum/vinyl |
| Fireplace Present | No |
| Flooring Type | Ceramic, Laminate, Wood |
| Foundation Type | Concrete |
| Heating Fuel | Electric |
| Heating Type | Heat Pump |
| Stories Total | 1 |
| Size Interior | 1380 Sqft |
| Total Finished Area | 2350 Sqft |
| Type | House |
| Utility Water | Municipal Water |
Parking
| Detached Garage |
Land
| Access Type | Year-round Access |
| Acreage | Yes |
| Sewer | Municipal Sewage System |
| Size Irregular | 4654 |
| Size Total | 4654 M2 |
| Size Total Text | 4654 M2 |
Rooms
| Level | Type | Length | Width | Dimensions |
|---|---|---|---|---|
| Basement | Laundry Room | 14'7'' x 14'5'' | ||
| Basement | Office | 18'1'' x 10'2'' | ||
| Basement | Office | 14'6'' x 12'0'' | ||
| Basement | Recreation Room | 24'6'' x 14'6'' | ||
| Basement | Other | 12'6'' x 9'5'' | ||
| Main Level | Foyer | 8'0'' x 10'0'' | ||
| Main Level | Ensuite | 7'0'' x 14'0'' | ||
| Main Level | Bedroom | 12'6'' x 14'6'' | ||
| Main Level | Bath (# Pieces 1-6) | 6'4'' x 8'2'' | ||
| Main Level | Bedroom | 12'10'' x 12'11'' | ||
| Main Level | Kitchen/dining Room | 24'10'' x 15'2'' | ||
| Main Level | Living Room | 15'2'' x 20'7'' |
https://www.realtor.ca/real-estate/27989551/4350-rue-principal-tracadie
Interested?
Contact us for more information

Lisa Hare
Salesperson
https://www.youtube.com/embed/-107f2vojGg
https://harerealtygroup.ca/
https://www.facebook.com/LisaHareRealEstate
https://www.linkedin.com/in/lisaharerealestate/
https://www.instagram.com/lisaharerealestate/
2245 King George Hwy
Miramichi, New Brunswick E1V 6N1
(506) 642-3948


































