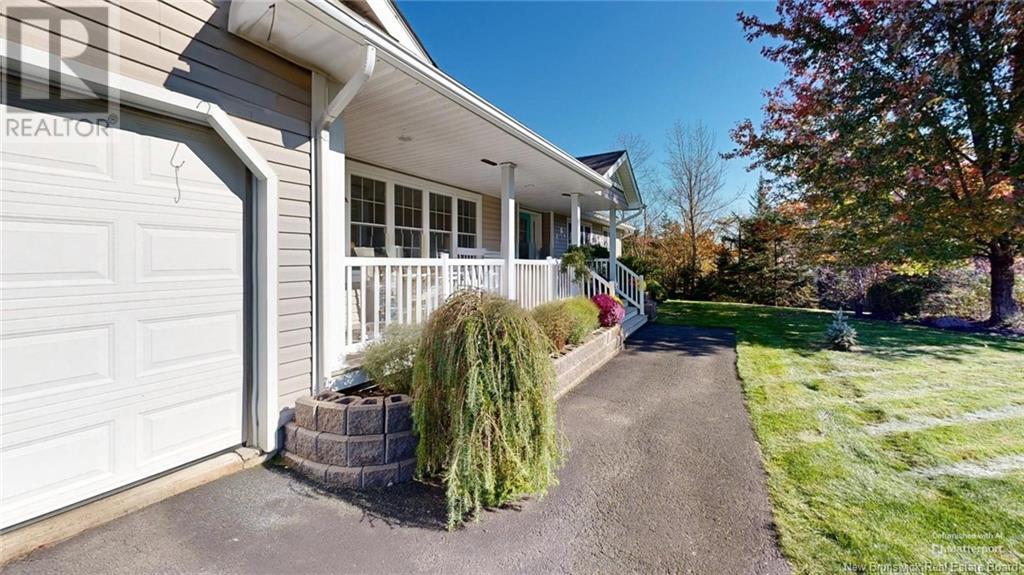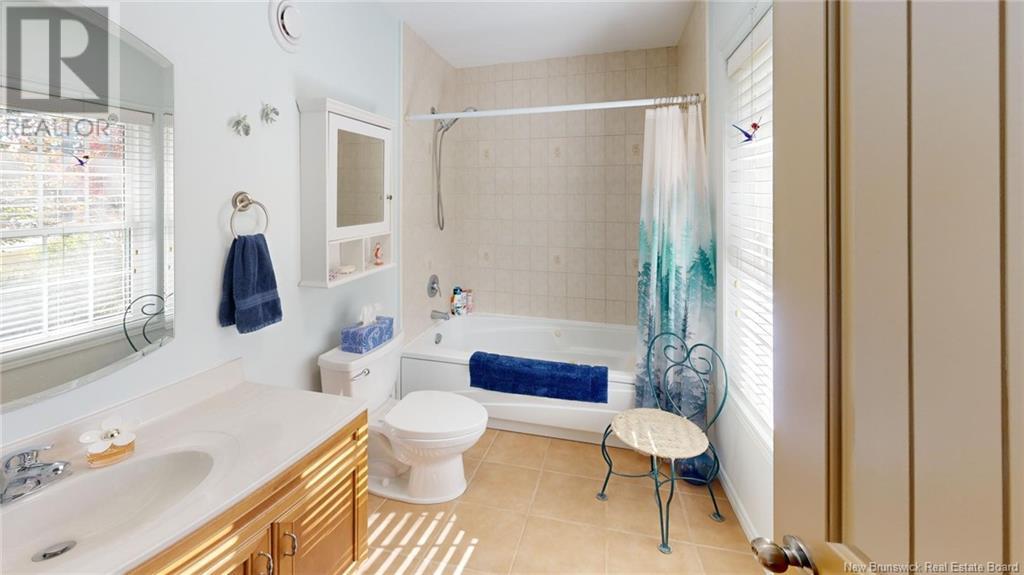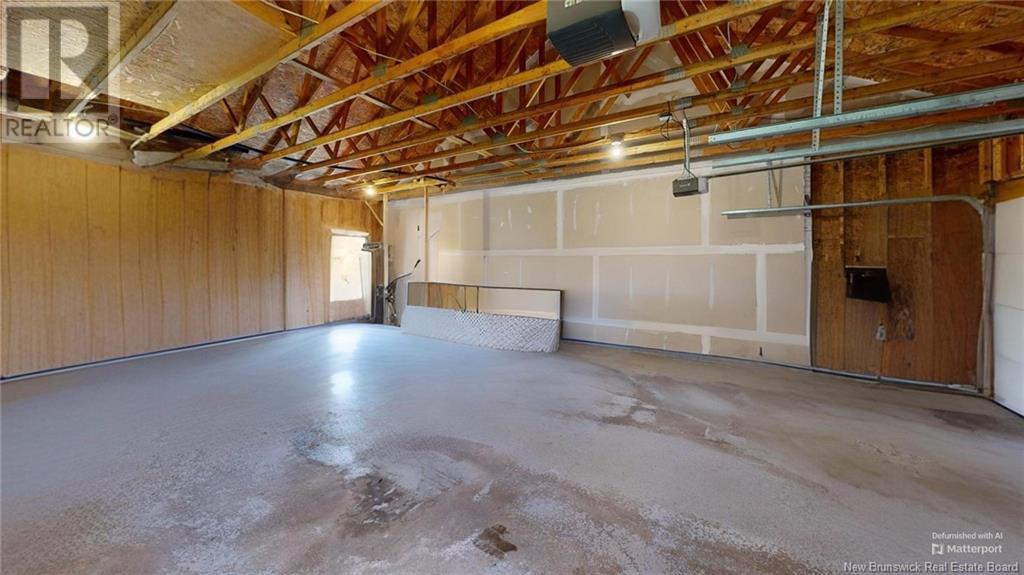44 Cornelius Drive Quispamsis, New Brunswick E2G 1C1
$474,000
Privacy, Space, and Quiet on a One-Acre Retreat! Discover the perfect blend of serenity, and luxury in this beautifully designed home, set on a one-acre lot in popular Quispamsis. Offering easy one-level living, the main floor features two spacious bedrooms, including a primary suite with a generous walk-in closet and a spa-like ensuite with a jetted tub. Upscale finishes like solid hardwood and ceramic tile flow throughout. The heart of the home is a stunning kitchen, complete with a walk-in pantry, quartz countertops, and an undermount sink. The open-concept, spacious living area is perfect for entertaining, featuring soaring cathedral ceilings and easy access to the sunny covered veranda. Outside, enjoy the two-tier entertainment-sized deck with a cabana, all surrounded by a low-maintenance garden and mature trees, ensuring complete privacy. Hobbyists and toy enthusiasts will love the jumbo double attached garage, offering plenty of space for projects or storage. The fully finished lower level adds even more versatility, perfect for a family room, home gym, or guest suite and potential for a fourth bedroom. The property also boasts a paved driveway and is located in a highly sought-after area, offering a possible garden home alternative. Love Where You Live!this exceptional home has everything you need and more! (id:23389)
Property Details
| MLS® Number | NB109229 |
| Property Type | Single Family |
| Features | Treed, Balcony/deck/patio |
Building
| Bathroom Total | 3 |
| Bedrooms Above Ground | 2 |
| Bedrooms Below Ground | 1 |
| Bedrooms Total | 3 |
| Architectural Style | 2 Level |
| Constructed Date | 2006 |
| Cooling Type | Central Air Conditioning |
| Exterior Finish | Vinyl |
| Fireplace Present | No |
| Flooring Type | Carpeted, Ceramic, Hardwood |
| Foundation Type | Concrete |
| Heating Fuel | Propane, Natural Gas |
| Heating Type | Stove |
| Size Interior | 1377 Sqft |
| Total Finished Area | 2350 Sqft |
| Type | House |
| Utility Water | Drilled Well, Well |
Parking
| Attached Garage | |
| Garage | |
| Garage | |
| Inside Entry |
Land
| Acreage | Yes |
| Sewer | Septic System |
| Size Irregular | 1.12 |
| Size Total | 1.12 Ac |
| Size Total Text | 1.12 Ac |
Rooms
| Level | Type | Length | Width | Dimensions |
|---|---|---|---|---|
| Basement | Storage | 12'8'' x 9'0'' | ||
| Basement | 3pc Bathroom | 8'9'' x 7'2'' | ||
| Basement | Utility Room | 26'4'' x 15'7'' | ||
| Basement | Bedroom | 13'4'' x 10'0'' | ||
| Basement | Family Room | 29'3'' x 26'4'' | ||
| Main Level | Other | 6'0'' x 5'10'' | ||
| Main Level | 4pc Bathroom | 13'4'' x 5'5'' | ||
| Main Level | Bedroom | 11'8'' x 9'7'' | ||
| Main Level | Other | 9'9'' x 6'9'' | ||
| Main Level | Primary Bedroom | 13'10'' x 13'3'' | ||
| Main Level | Kitchen | 13'8'' x 13'4'' | ||
| Main Level | Dining Room | 13'4'' x 10'10'' | ||
| Main Level | Living Room | 26'10'' x 13'3'' |
https://www.realtor.ca/real-estate/27650182/44-cornelius-drive-quispamsis
Interested?
Contact us for more information

Doug Mcdonald
Salesperson

1020 Rothesay Road
Saint John, New Brunswick E2H 2H8
(506) 642-3948
(506) 642-7770





































