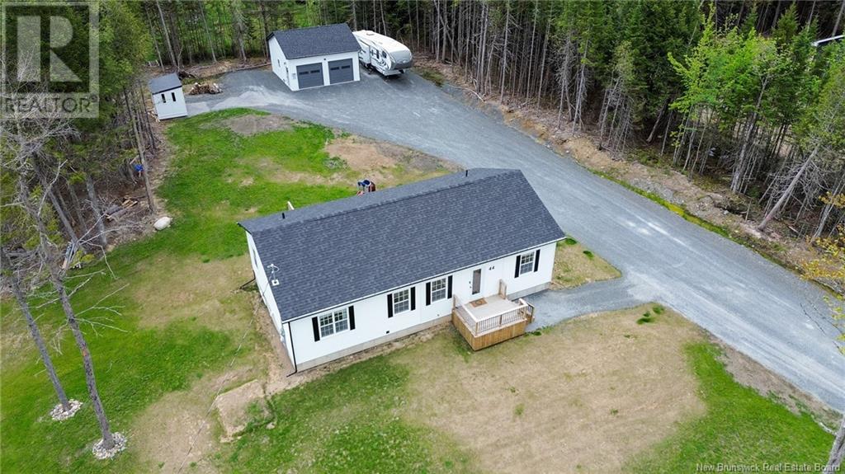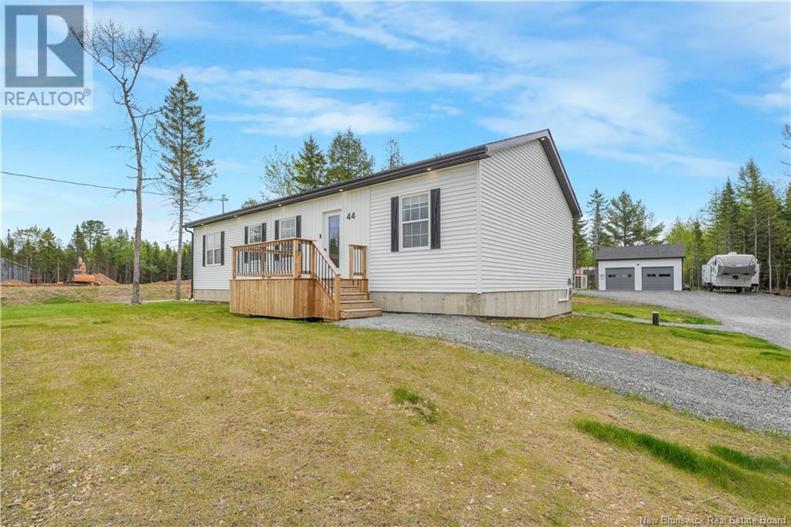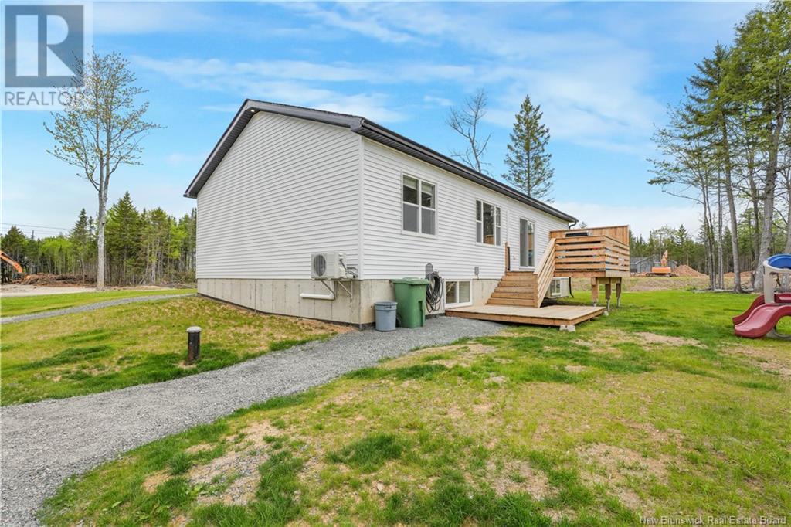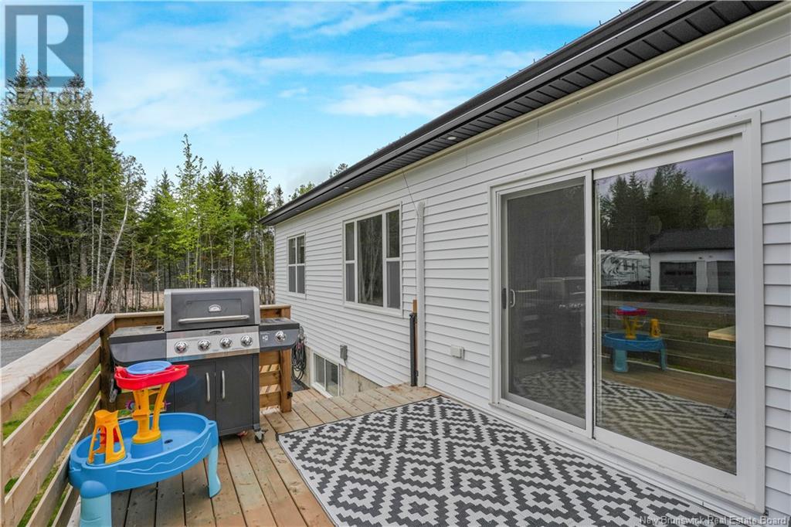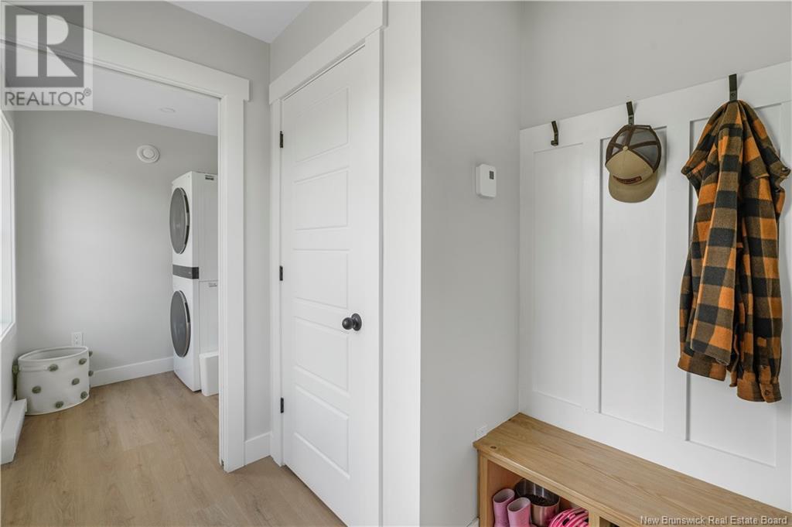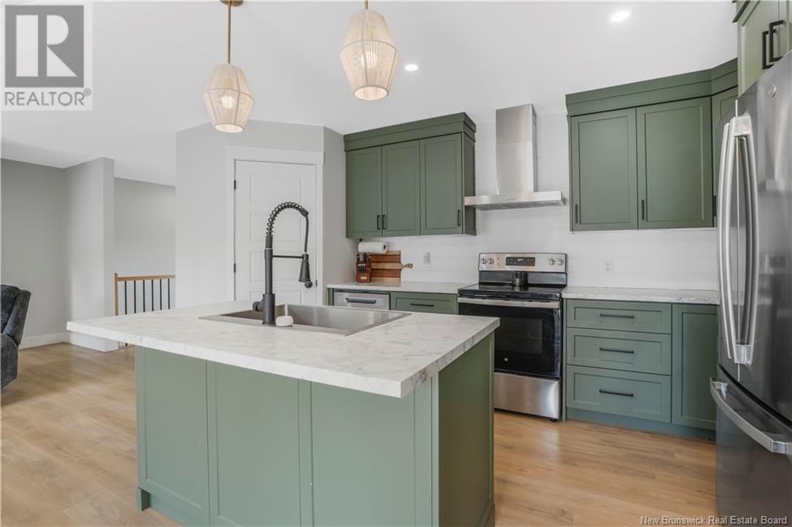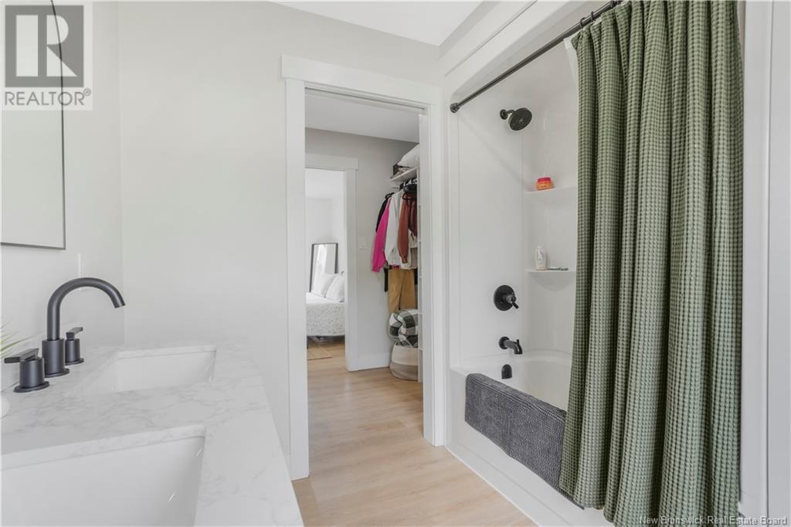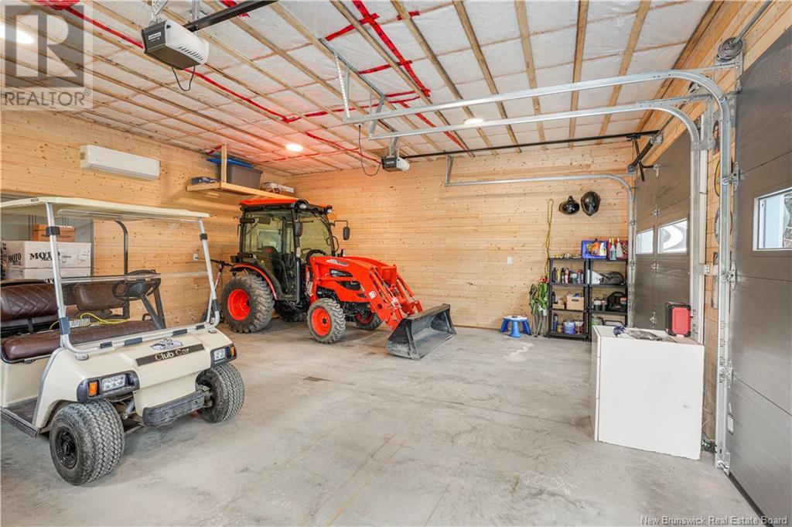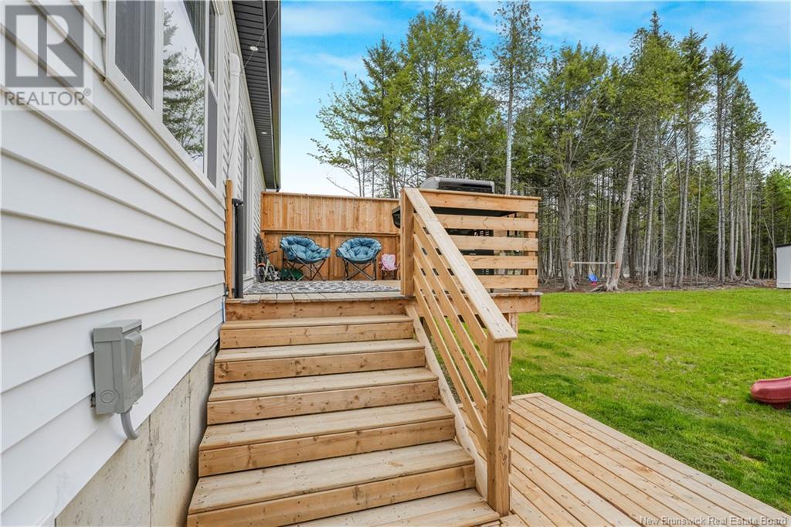44 Sandlewood Lane Fredericton, New Brunswick E3G 0G3
$524,900
Welcome to this nearly new bungalow offering the perfect blend of comfort, space, and functionalityjust 10 minutes from the heart of Fredericton! Situated on a generous lot, this 4-bedroom, 2 full bathroom home (roughed-in for a 3rd bathroom) has been thoughtfully designed with family living in mind. Step inside to a bright, naturally lit interior with an inviting open-concept layout. Youll love the formal mudroom at the front of the home, complete with conveniently located laundry! The modern kitchen comes equipped with all major appliances, as well as a walk-in pantry. Each of the four bedrooms offers ample space, while the two finished full bathrooms provide both style and convenience for busy households. Outside, enjoy the sunny back decks and the detached 24x24 double car garageperfect for vehicles, storage, or a workshopplus an additional shed for even more storage options! The spacious lot gives you room to roam, garden, or entertain outdoors with ease, as well as quick access to the trails! With its unbeatable location just minutes from city amenities but nestled in a peaceful setting, this turnkey bungalow offers the best of both worlds! (id:23389)
Property Details
| MLS® Number | NB119814 |
| Property Type | Single Family |
| Features | Treed, Balcony/deck/patio |
| Structure | Shed |
Building
| Bathroom Total | 2 |
| Bedrooms Above Ground | 3 |
| Bedrooms Below Ground | 1 |
| Bedrooms Total | 4 |
| Architectural Style | Bungalow |
| Constructed Date | 2024 |
| Cooling Type | Heat Pump |
| Exterior Finish | Vinyl |
| Fireplace Present | No |
| Flooring Type | Vinyl |
| Foundation Type | Concrete |
| Heating Fuel | Electric |
| Heating Type | Baseboard Heaters, Heat Pump |
| Stories Total | 1 |
| Size Interior | 1400 Sqft |
| Total Finished Area | 1950 Sqft |
| Type | House |
| Utility Water | Well |
Parking
| Detached Garage | |
| Garage | |
| Garage |
Land
| Access Type | Year-round Access |
| Acreage | No |
| Landscape Features | Landscaped |
| Sewer | Septic System |
| Size Irregular | 4014 |
| Size Total | 4014 M2 |
| Size Total Text | 4014 M2 |
Rooms
| Level | Type | Length | Width | Dimensions |
|---|---|---|---|---|
| Basement | Storage | 12'9'' x 18'2'' | ||
| Basement | Storage | 8'10'' x 15'10'' | ||
| Basement | Bedroom | 10'5'' x 11'10'' | ||
| Basement | Recreation Room | 12'9'' x 33'10'' | ||
| Main Level | Bath (# Pieces 1-6) | 5' x 8' | ||
| Main Level | Bedroom | 9'6'' x 12'4'' | ||
| Main Level | Bedroom | 9'6'' x 12'4'' | ||
| Main Level | Laundry Room | 6'4'' x 6'6'' | ||
| Main Level | Mud Room | 6'4'' x 7' | ||
| Main Level | Other | 6'4'' x 8' | ||
| Main Level | Ensuite | 6'4'' x 8' | ||
| Main Level | Primary Bedroom | 12' x 11'10'' | ||
| Main Level | Kitchen | 16'2'' x 9' | ||
| Main Level | Dining Room | 11'4'' x 10'4'' | ||
| Main Level | Living Room | 12'4'' x 11'7'' | ||
| Main Level | Foyer | 6'10'' x 11'4'' |
https://www.realtor.ca/real-estate/28408113/44-sandlewood-lane-fredericton
Interested?
Contact us for more information

Jessie Yerxa
Salesperson
Fredericton, New Brunswick E3B 2M5

Andrew Phillips
Salesperson
www.yerxateam.com/
Fredericton, New Brunswick E3B 2M5

Jane Gorman
Salesperson
www.yerxateam.com/
Fredericton, New Brunswick E3B 2M5


