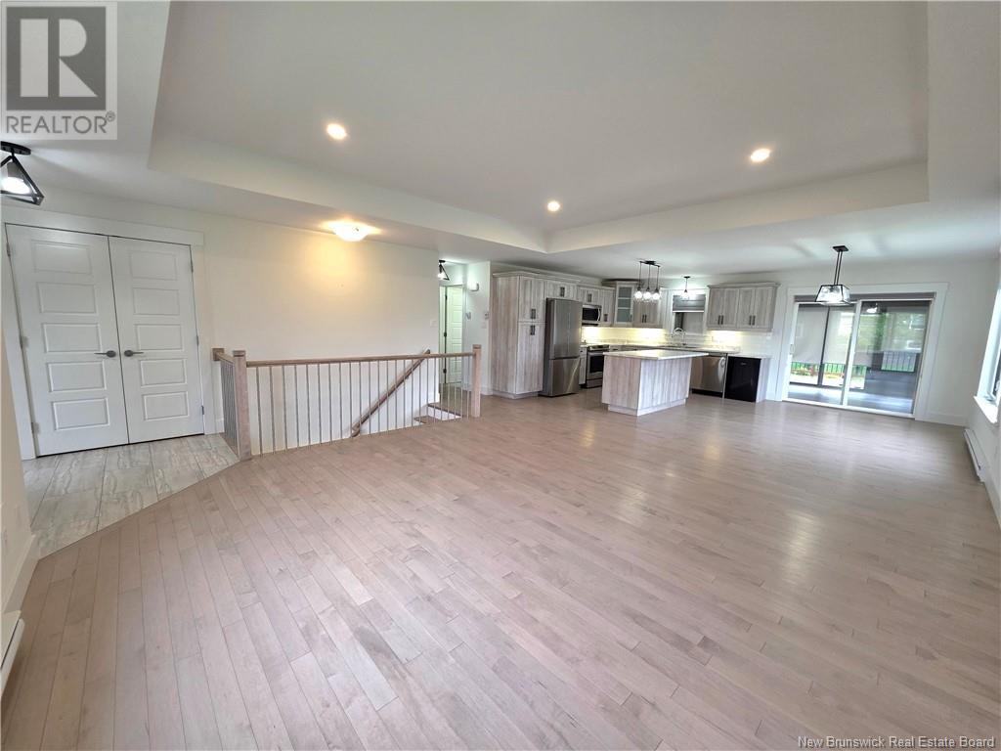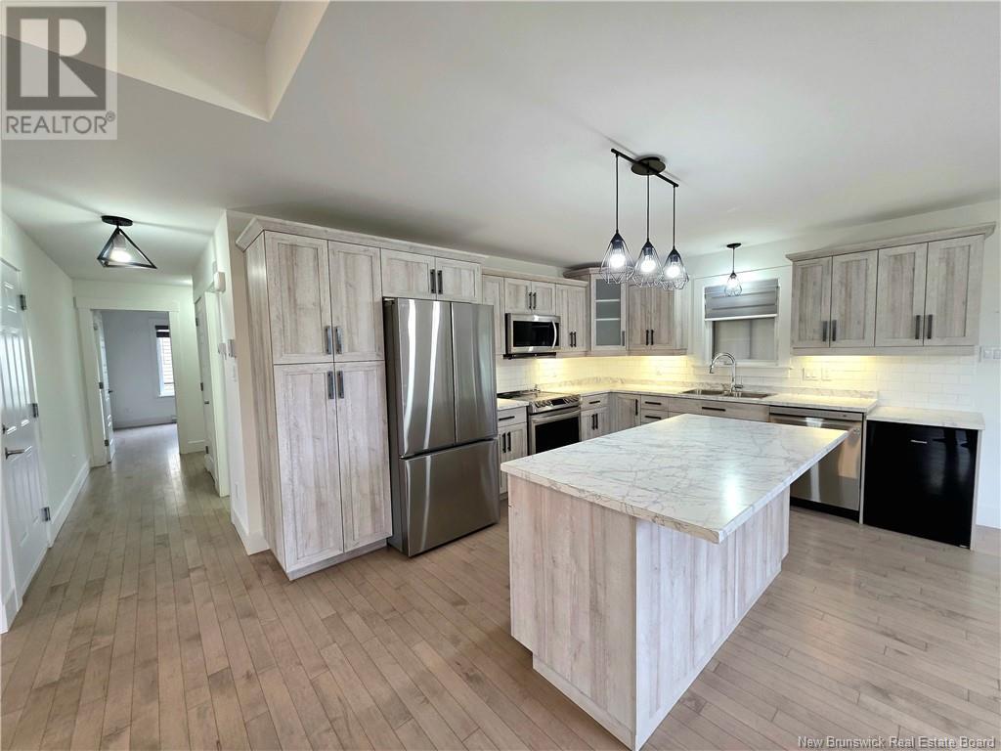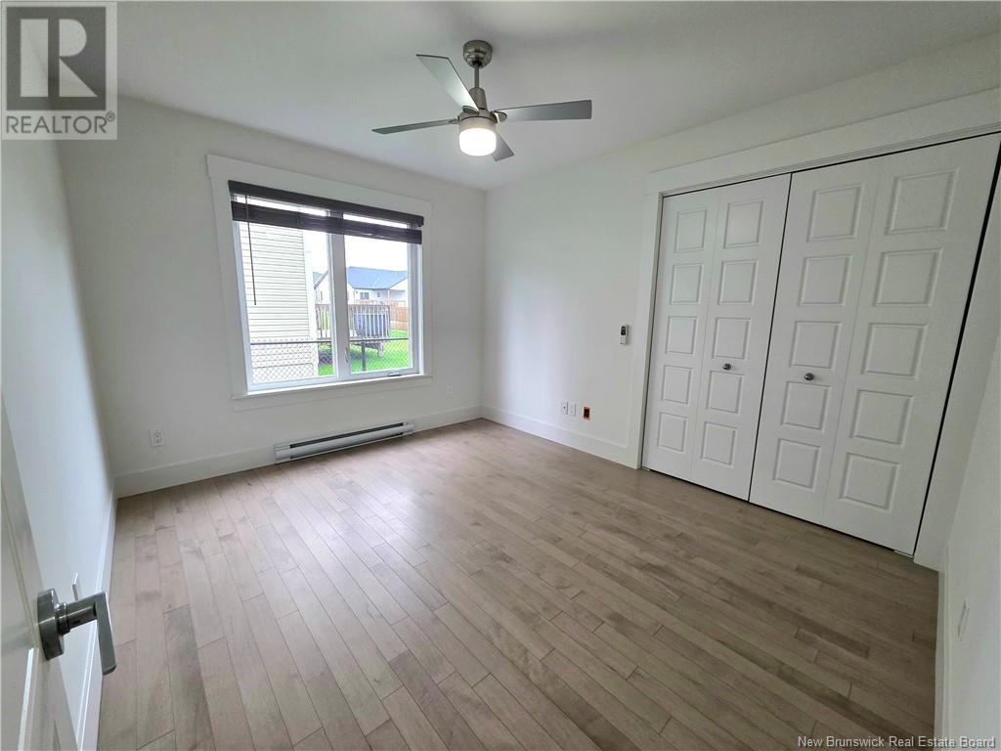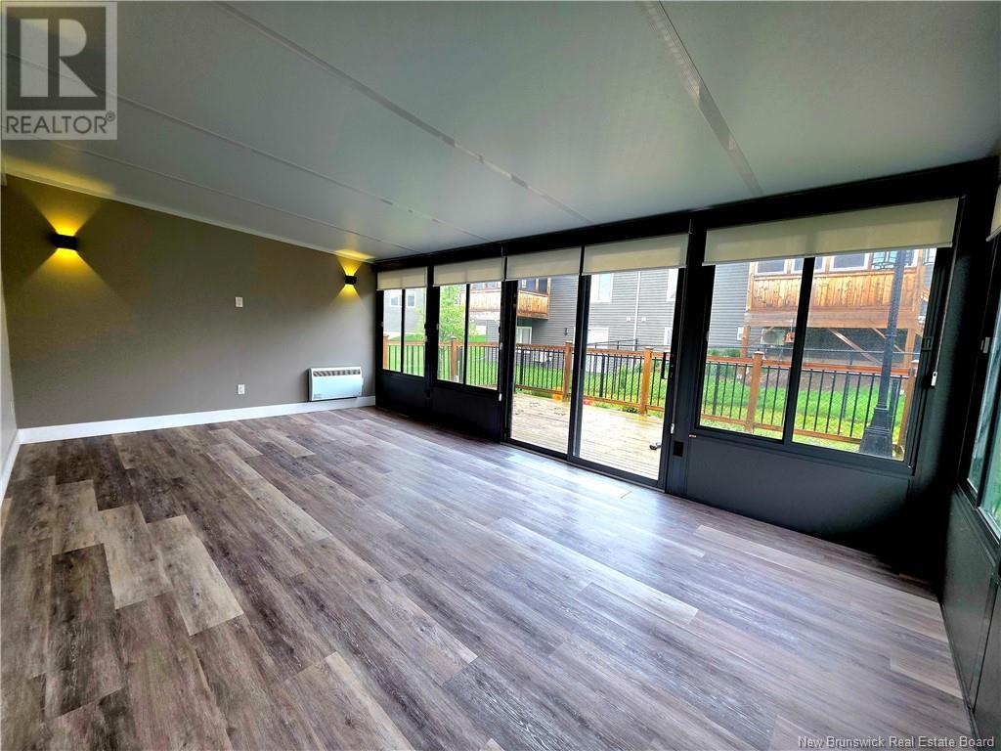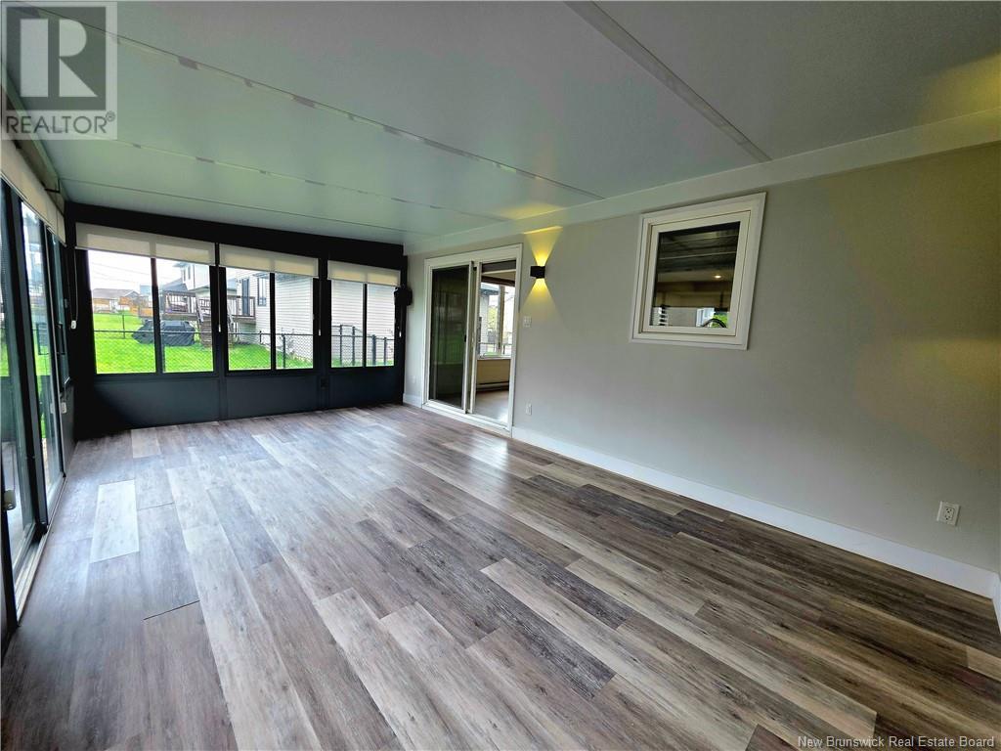44 Venetian Drive Riverview, New Brunswick E1B 0S2
$599,000
Welcome to 44 Venetian Drive, a beautiful modern bungalow, located in the sought-after Carriage Hill Subdivision of Riverview East. This home features stylish, contemporary finishes and an open-concept layout filled with natural light. The main level offers 3 spacious bedrooms, including a primary suite with a walk-in closet and a stunning ensuite featuring a ceramic tile shower. Enjoy your large, bright living room, an impressive kitchen, dining area, full bathroom and convenient main-floor laundry. The fully finished basement includes a spacious rec room area, a large 4th bedroom and another full bathroom. A 23'x26' double car garage, enclosed sunroom and fenced in backyard add the perfect finishing touches to this exceptional home. Don't miss your opportunity to live in one of Riverview's most desirable neighborhoods! (id:23389)
Property Details
| MLS® Number | NB118813 |
| Property Type | Single Family |
Building
| Bathroom Total | 3 |
| Bedrooms Above Ground | 3 |
| Bedrooms Below Ground | 1 |
| Bedrooms Total | 4 |
| Constructed Date | 2018 |
| Cooling Type | Air Conditioned, Heat Pump |
| Exterior Finish | Stone, Vinyl |
| Fireplace Present | No |
| Flooring Type | Laminate, Porcelain Tile, Hardwood |
| Foundation Type | Concrete |
| Heating Fuel | Electric |
| Heating Type | Heat Pump |
| Size Interior | 1465 Sqft |
| Total Finished Area | 2700 Sqft |
| Type | House |
| Utility Water | Municipal Water |
Parking
| Garage |
Land
| Acreage | No |
| Landscape Features | Landscaped |
| Sewer | Municipal Sewage System |
| Size Irregular | 712 |
| Size Total | 712 M2 |
| Size Total Text | 712 M2 |
Rooms
| Level | Type | Length | Width | Dimensions |
|---|---|---|---|---|
| Basement | Family Room | 16'0'' x 13'0'' | ||
| Basement | 4pc Bathroom | 11'0'' x 6'0'' | ||
| Basement | Games Room | 32'0'' x 17'0'' | ||
| Basement | Bedroom | 17'0'' x 12'0'' | ||
| Main Level | Dining Room | 10'0'' x 11'0'' | ||
| Main Level | Bedroom | 13'0'' x 12'0'' | ||
| Main Level | Bedroom | 12'0'' x 11'0'' | ||
| Main Level | Bedroom | 12'0'' x 11'0'' | ||
| Main Level | 4pc Bathroom | 5'6'' x 8'6'' | ||
| Main Level | Living Room | 17'0'' x 16'6'' |
https://www.realtor.ca/real-estate/28342026/44-venetian-drive-riverview
Interested?
Contact us for more information

Cameron Rubel
Salesperson

260 Champlain St
Dieppe, New Brunswick E1A 1P3
(506) 382-3948
(506) 382-3946
www.exitmoncton.ca/
https://www.facebook.com/ExitMoncton/







