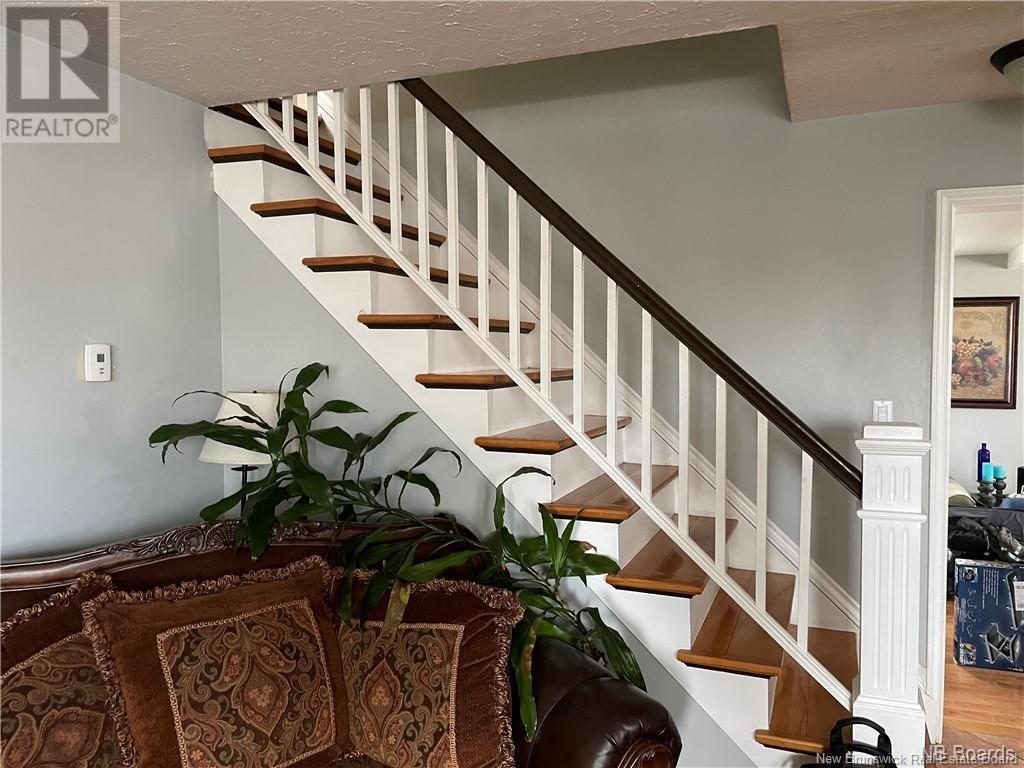445 Tremblay Street Bathurst, New Brunswick E2A 2K1
$370,000
Gorgeous family home centrally located in Bathurst making it highly desirable due to its close proximity to various amenities and attractions. Scenic views of the Bathurst Harbour from the living room and primary bedroom. This home is close to schools, within walking distance to downtown, Squire Green Golf Club, less than 1 min walk to the Bathurst Harbour (right of way to the Harbour that runs along back of the property) and less than a 5-min drive to shopping and entertainment. Can you imagine living within close proximity to so many conveniences? The exterior has lovely curb appeal with mature trees and lovely landscaping. It features vinyl siding, PVC Windows, 9 year old roofing shingles, a 2 car, insulated attached garage, a paved driveway and two covered porches, yes, two! The main floor is spacious and has a well-organized layout with a family room, a formal living room with fireplace, an eat-in kitchen with access to the back porch, and a formal dining room. The second floor consists of 4 nice-sized bedrooms (master has walk-in closet) with large windows allowing for the beauty of natural lighting to flow throughout. A sweet 3-piece bath with jetted tub and heated ceramic flooring. Original and pristine hardwood floors flow throughout most of the home adding to its character and charm. The basement is partially finished with a den area, laundry facilities and a 2-piece bath. There is also a huge unfinished area making it ideal for storage. It's a must see! (id:23389)
Property Details
| MLS® Number | NB103455 |
| Property Type | Single Family |
| Equipment Type | Water Heater |
| Features | Cul-de-sac, Level Lot, Balcony/deck/patio |
| Rental Equipment Type | Water Heater |
| Structure | Shed |
Building
| Bathroom Total | 2 |
| Bedrooms Above Ground | 4 |
| Bedrooms Total | 4 |
| Architectural Style | 2 Level |
| Basement Development | Partially Finished |
| Basement Type | Full (partially Finished) |
| Constructed Date | 1957 |
| Exterior Finish | Vinyl |
| Fireplace Present | No |
| Flooring Type | Ceramic, Wood |
| Foundation Type | Concrete |
| Half Bath Total | 1 |
| Heating Fuel | Electric |
| Heating Type | Forced Air |
| Size Interior | 2164 Sqft |
| Total Finished Area | 2164 Sqft |
| Type | House |
| Utility Water | Municipal Water |
Parking
| Attached Garage | |
| Garage |
Land
| Access Type | Year-round Access |
| Acreage | No |
| Landscape Features | Landscaped |
| Sewer | Municipal Sewage System |
| Size Irregular | 710 |
| Size Total | 710 M2 |
| Size Total Text | 710 M2 |
Rooms
| Level | Type | Length | Width | Dimensions |
|---|---|---|---|---|
| Second Level | 3pc Bathroom | X | ||
| Second Level | Bedroom | 4'11'' x ' | ||
| Second Level | Bedroom | 11'4'' x 8'9'' | ||
| Second Level | Bedroom | 11'4'' x 11'5'' | ||
| Second Level | Other | 6'9'' x 4'5'' | ||
| Second Level | Primary Bedroom | 11'6'' x 17'4'' | ||
| Main Level | Foyer | 4'8'' x 5'0'' | ||
| Main Level | Dining Room | 10'5'' x 11'4'' | ||
| Main Level | Kitchen | 22'2'' x 11'4'' | ||
| Main Level | Living Room | 11'5'' x 18'1'' | ||
| Main Level | Office | 19'2'' x 11'1'' |
https://www.realtor.ca/real-estate/27203947/445-tremblay-street-bathurst
Interested?
Contact us for more information

Donna Thibodeau
Salesperson

280 Main St
Bathurst, New Brunswick E2A 1A8
(506) 350-3733
kwbathurst.ca/

























