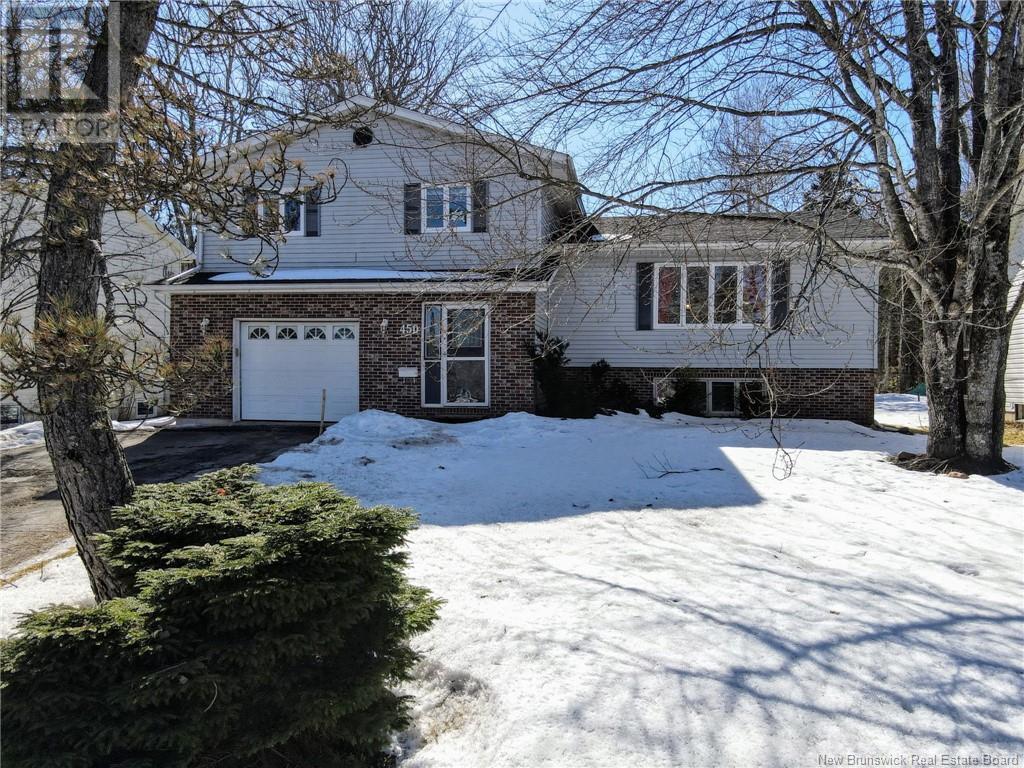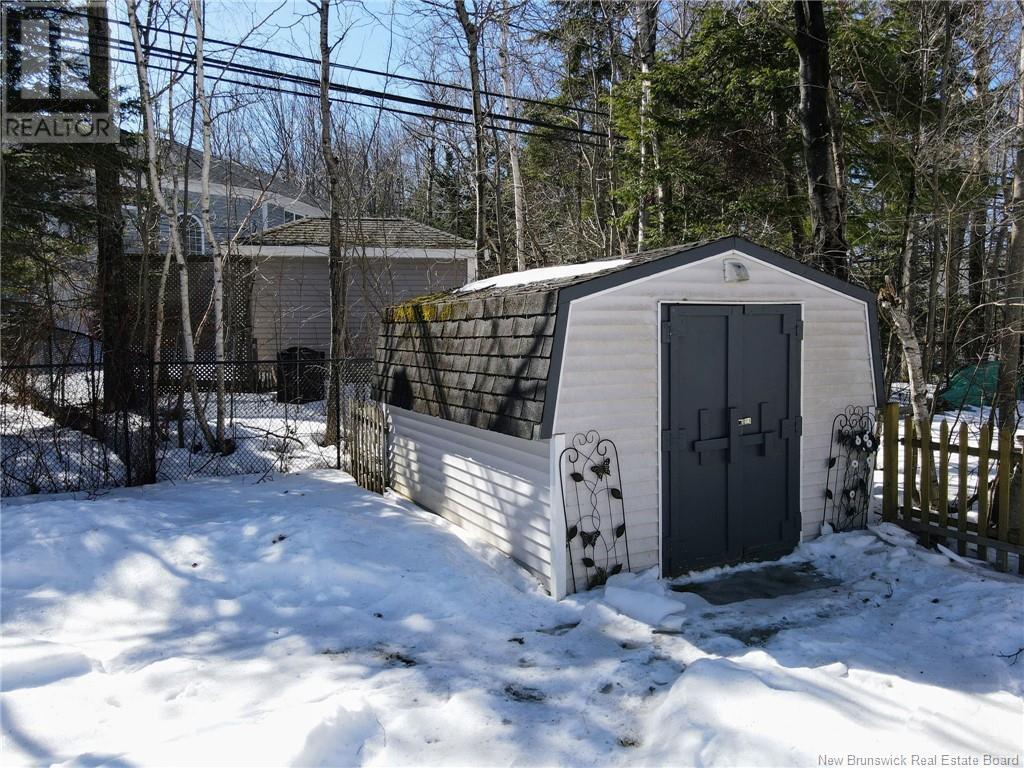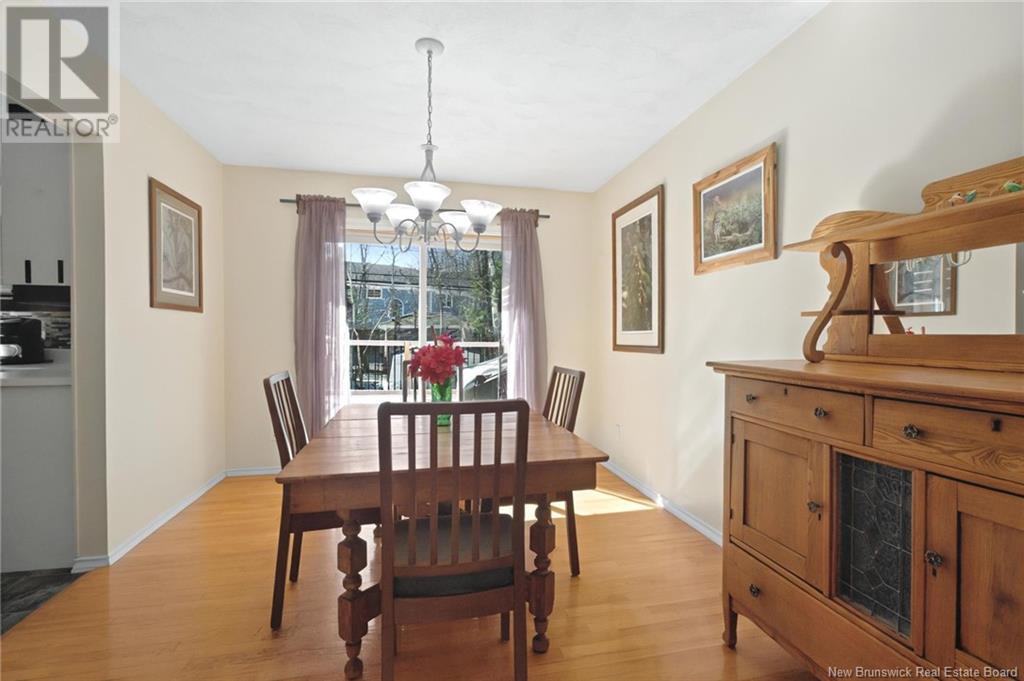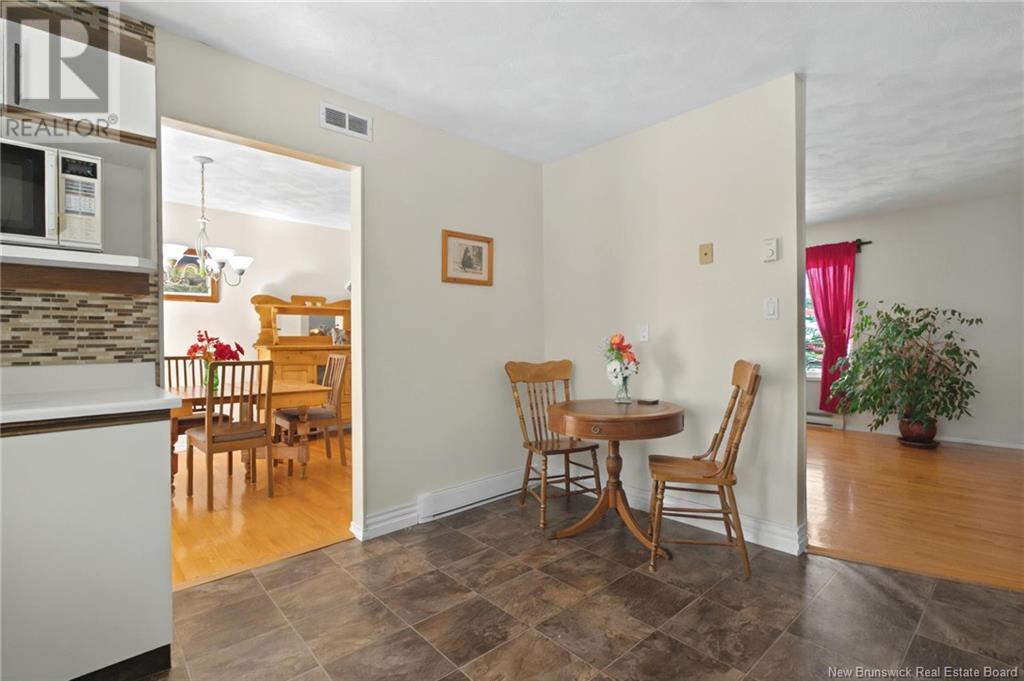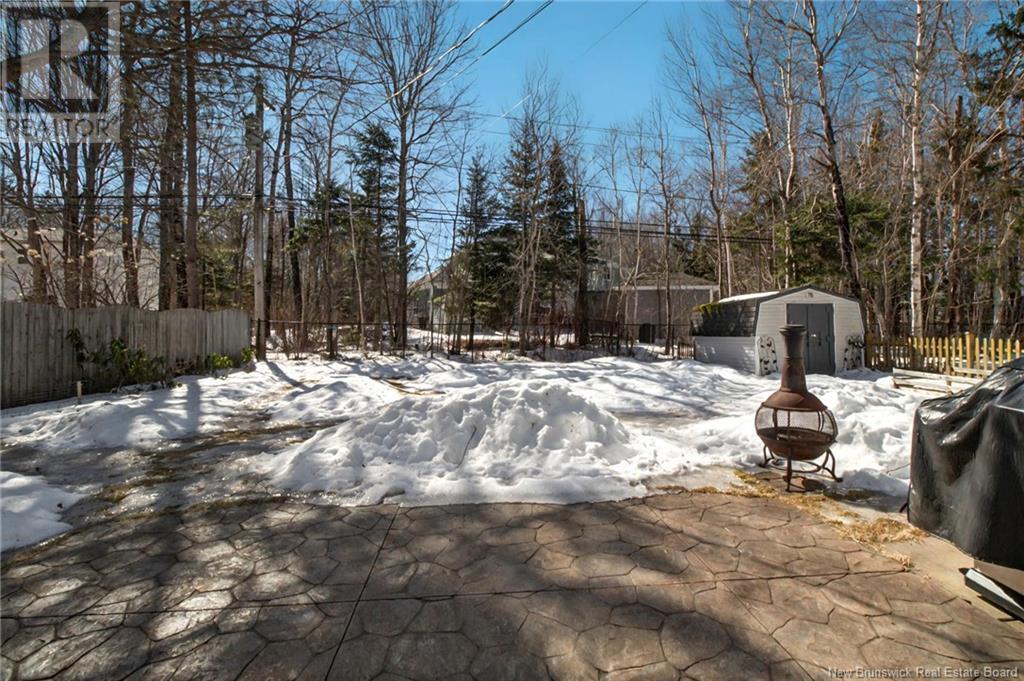450 Glencairn Drive Moncton, New Brunswick E1G 1H9
$425,000
WELCOME TO 450 GLENCAIRN DR. IN BEAUTIFUL KINGSWOOD PARK! MONCTON NORTH! This great family home offers plenty of space for a growing family! Situated on a picturesque lot with lovely mature trees. You will love sitting in the comfort of the FENCED BACK YARD, enjoying the sunshine and nature! Close to schools, with school bus and public transportation stops in front of the house for your convenience. This home offers a large eat-in kitchen with plenty of cabinets, a formal dining room with patio doors to NEWER DECK, an extra large living room that is perfect for entertaining! The cozy family room features a pellet stove and patio doors to the back yard and STAMPED CONCRETE PATIO. Convenient 2pc bath and laundry, plus access to garage on this level. The upper level features primary bedroom with 3pc ENSUITE, 2 other great size bedrooms and the main 4pc family bath. The lower level offers a huge rec room/games room and access to the large crawl space that is perfect for all of your storage needs. ATTACHED GARAGE - MINI SPLIT FOR CLIMATE CONTROL - COZY PELLET STOVE - STORAGE SHED - NEWER DECK - NEWER ROOF SHINGLES - FANTASTIC FAMILY NEIGHBOURHOOD WITH MATURE TREES AND CLOSE TO SCHOOLS, SHOPPING, EASY HIGHWAY ACCESS AND ALL MAJOR AMENITIES! SELLERS CAN ACCOMMODATE A QUICK CLOSING! (id:23389)
Property Details
| MLS® Number | NB114054 |
| Property Type | Single Family |
| Features | Treed, Balcony/deck/patio |
| Structure | Shed |
Building
| Bathroom Total | 3 |
| Bedrooms Above Ground | 3 |
| Bedrooms Total | 3 |
| Architectural Style | 4 Level |
| Basement Type | Crawl Space |
| Constructed Date | 1987 |
| Cooling Type | Heat Pump |
| Exterior Finish | Brick, Vinyl |
| Fireplace Present | No |
| Flooring Type | Carpeted, Hardwood |
| Foundation Type | Concrete |
| Half Bath Total | 1 |
| Heating Fuel | Electric, Pellet |
| Heating Type | Baseboard Heaters, Heat Pump, Stove |
| Size Interior | 1765 Sqft |
| Total Finished Area | 2274 Sqft |
| Type | House |
| Utility Water | Municipal Water |
Parking
| Attached Garage | |
| Garage |
Land
| Access Type | Year-round Access |
| Acreage | No |
| Landscape Features | Landscaped |
| Sewer | Municipal Sewage System |
| Size Irregular | 762 |
| Size Total | 762 M2 |
| Size Total Text | 762 M2 |
Rooms
| Level | Type | Length | Width | Dimensions |
|---|---|---|---|---|
| Second Level | 4pc Bathroom | 7'4'' x 7'4'' | ||
| Second Level | Bedroom | 12'11'' x 10' | ||
| Second Level | Bedroom | 12' x 11'10'' | ||
| Second Level | 3pc Ensuite Bath | 6'1'' x 7'4'' | ||
| Second Level | Primary Bedroom | 13'9'' x 16'2'' | ||
| Basement | Storage | X | ||
| Basement | Recreation Room | 22'5'' x 22'8'' | ||
| Basement | 2pc Bathroom | 8'5'' x 6'7'' | ||
| Basement | Family Room | 13'9'' x 17' | ||
| Main Level | Dining Room | 9'10'' x 12'6'' | ||
| Main Level | Kitchen | 12'1'' x 13'9'' | ||
| Main Level | Living Room | 20' x 11'11'' |
https://www.realtor.ca/real-estate/28023729/450-glencairn-drive-moncton
Interested?
Contact us for more information

Jennifer Richford Hicks
Salesperson
(506) 389-2801
www.monctonmoves.com/
www.facebook.com/#!/pages/Team-Monctonmovescom/143545866015
www.linkedin.com/profile/view?id=42454103&locale=en_US&trk=tyah
twitter.com/#!/propertygals

1000 Unit 101 St George Blvd
Moncton, New Brunswick E1E 4M7
(506) 857-2100
(506) 859-1623
www.royallepageatlantic.com/



