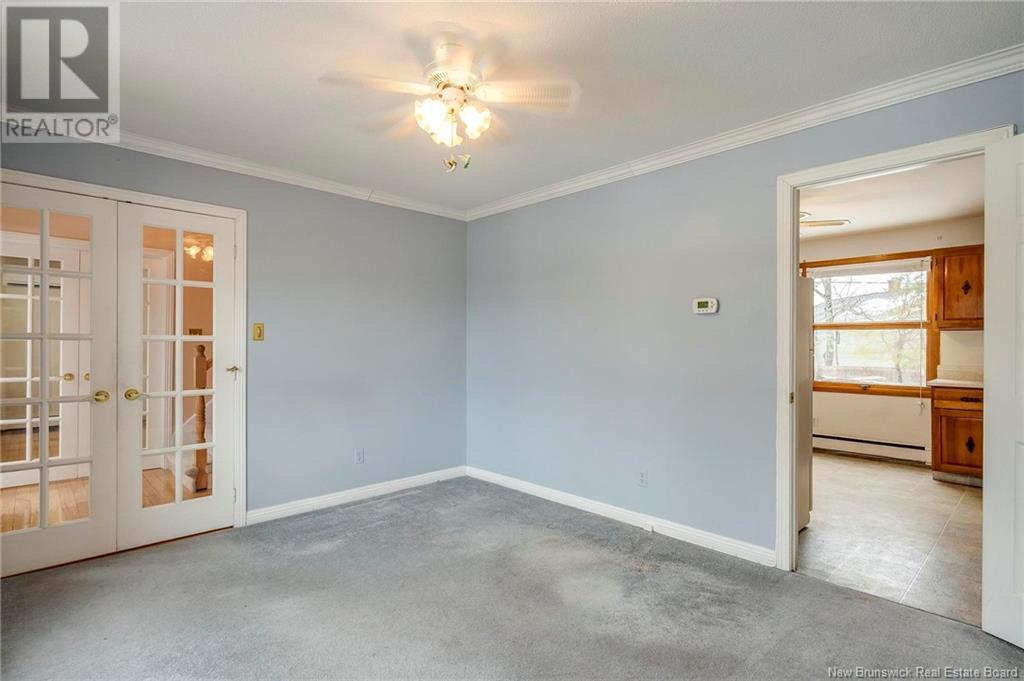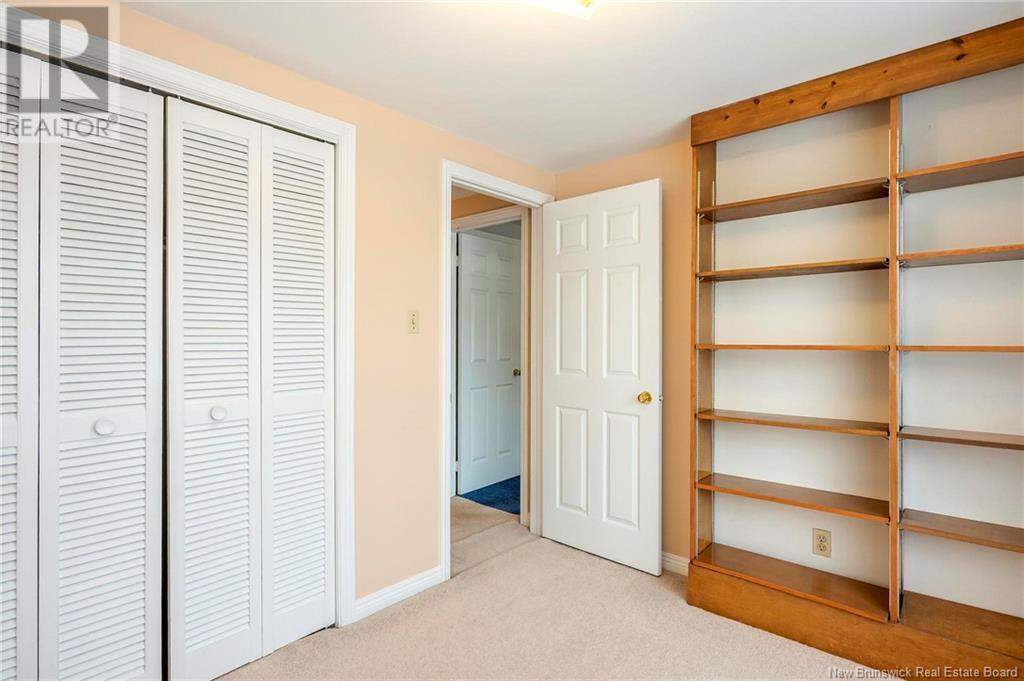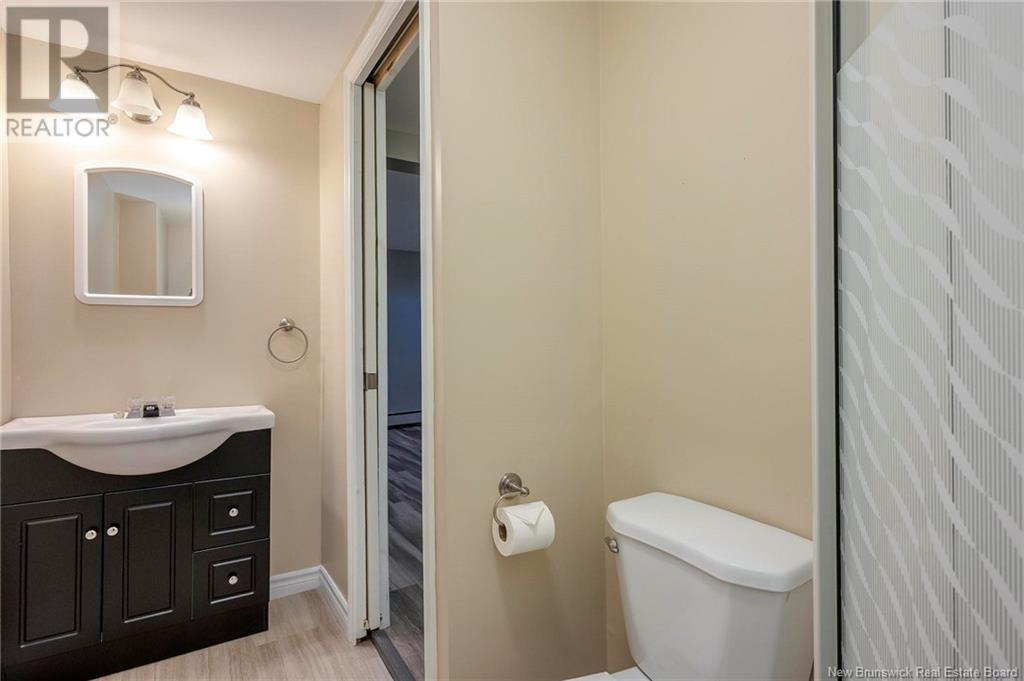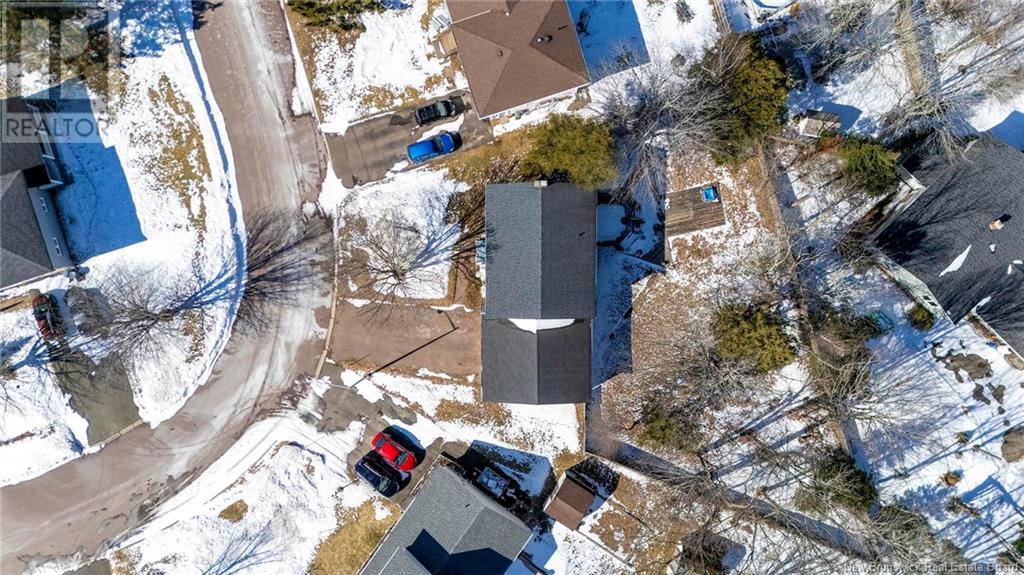46 Berkley Drive Riverview, New Brunswick E1B 2L6
$479,000
WELCOME TO 46 BERKLEY DRIVE IN BEAUTIFUL RIVERVIEW NB! This 4 bedroom 4 bath home is situated on a corner lot that has a completely fenced in backyard full of mature trees. Located minutes from downtown Moncton and walking distance to the Moncton Golf and Country Club this home is awaiting a new family to make it their own. This home is unique as it has 4 large bedrooms on the second floor with the primary bedroom having a ensuite 3pc bath and a walk in closet. On the main floor is a family room along with a large formal living room and dining area with a wood burning fireplace. The kitchen over looks the backyard that offers privacy and nature all while still in town limits. The finished basement offers a rec room, 3pc bathroom, laundry room and a non-conforming bedroom. The basement also offers a walk out into the garage. The oversize garage has room for 2 cars along with storage for your lawn equipment and a storage loft. This is a large home with an exceptional back yard and is awaiting for it's new owners. Contact your favorite Realtor® for a viewing. (id:23389)
Property Details
| MLS® Number | NB113951 |
| Property Type | Single Family |
| Equipment Type | None |
| Features | Level Lot, Treed, Balcony/deck/patio |
| Rental Equipment Type | None |
| Structure | Shed |
Building
| Bathroom Total | 4 |
| Bedrooms Above Ground | 4 |
| Bedrooms Total | 4 |
| Architectural Style | 2 Level |
| Cooling Type | Heat Pump |
| Exterior Finish | Brick, Vinyl |
| Fireplace Fuel | Wood |
| Fireplace Present | Yes |
| Fireplace Type | Unknown |
| Flooring Type | Carpeted, Laminate, Vinyl, Hardwood |
| Foundation Type | Concrete |
| Half Bath Total | 3 |
| Heating Fuel | Wood |
| Heating Type | Baseboard Heaters, Heat Pump, Hot Water, Stove |
| Size Interior | 1760 Sqft |
| Total Finished Area | 2544 Sqft |
| Type | House |
| Utility Water | Municipal Water |
Parking
| Attached Garage | |
| Garage | |
| Garage |
Land
| Access Type | Year-round Access |
| Acreage | No |
| Sewer | Municipal Sewage System |
| Size Irregular | 947 |
| Size Total | 947 M2 |
| Size Total Text | 947 M2 |
Rooms
| Level | Type | Length | Width | Dimensions |
|---|---|---|---|---|
| Second Level | Other | X | ||
| Second Level | 3pc Ensuite Bath | 5'0'' x 7'4'' | ||
| Second Level | Primary Bedroom | 20'1'' x 12'5'' | ||
| Second Level | Bedroom | 8'4'' x 10'3'' | ||
| Second Level | Bedroom | 12'1'' x 10'7'' | ||
| Second Level | Bedroom | 10'8'' x 10'6'' | ||
| Second Level | 4pc Bathroom | 5'0'' x 10'1'' | ||
| Basement | Utility Room | 12'5'' x 11'11'' | ||
| Basement | Other | X | ||
| Basement | Bedroom | 9'7'' x 11'10'' | ||
| Basement | 3pc Bathroom | 10'3'' x 5'2'' | ||
| Basement | Laundry Room | 12'0'' x 9'5'' | ||
| Basement | Recreation Room | 10'1'' x 20'2'' | ||
| Main Level | Kitchen | 11'2'' x 16'3'' | ||
| Main Level | 2pc Bathroom | 4'11'' x 4'0'' | ||
| Main Level | Living Room | 22'10'' x 11'11'' | ||
| Main Level | Family Room | 11'4'' x 13'11'' |
https://www.realtor.ca/real-estate/28019186/46-berkley-drive-riverview
Interested?
Contact us for more information

Colin Burke
Salesperson

1000 Unit 101 St George Blvd
Moncton, New Brunswick E1E 4M7
(506) 857-2100
(506) 859-1623
www.royallepageatlantic.com/






















































