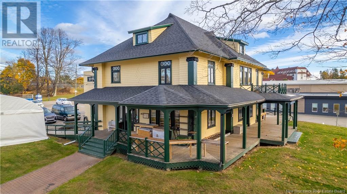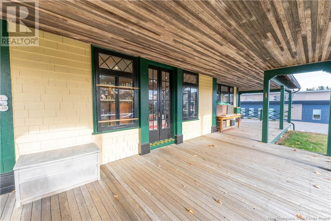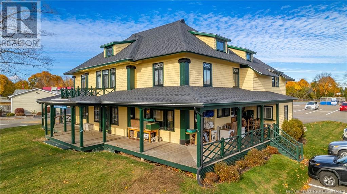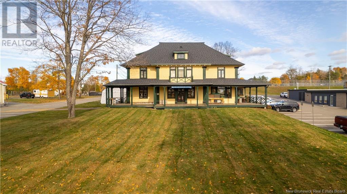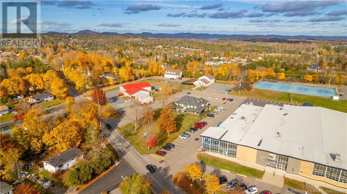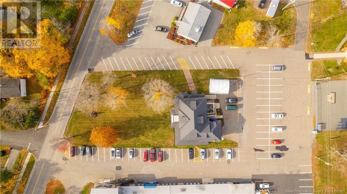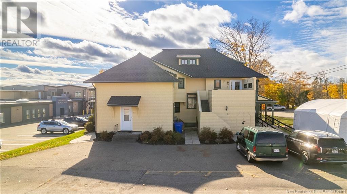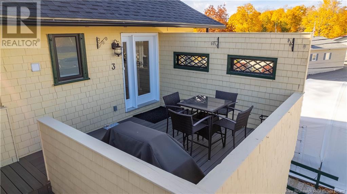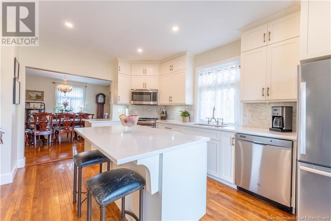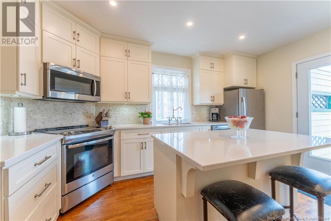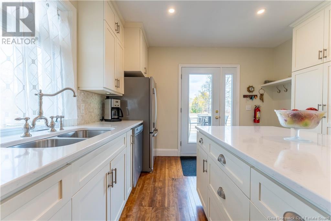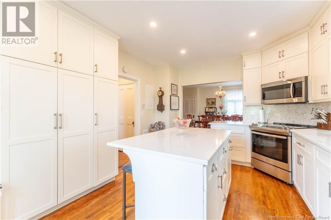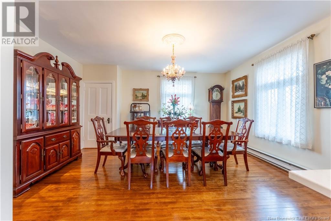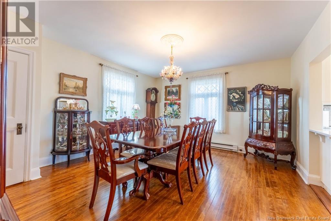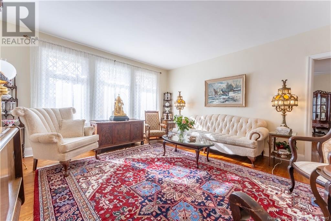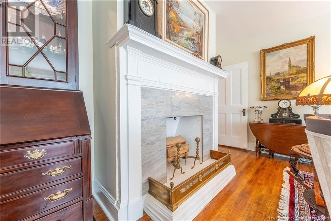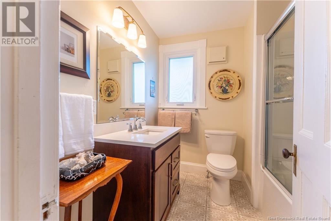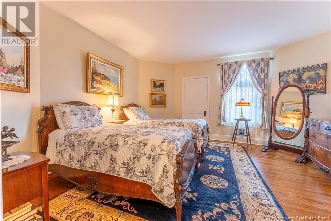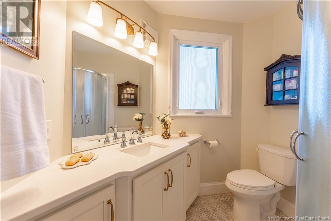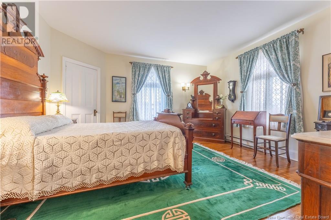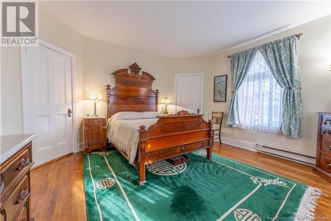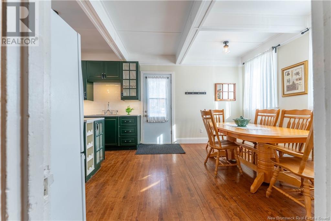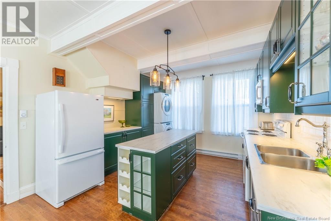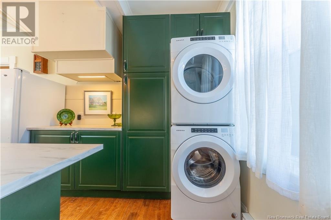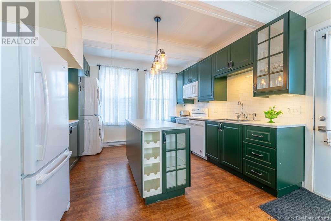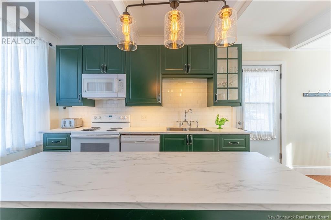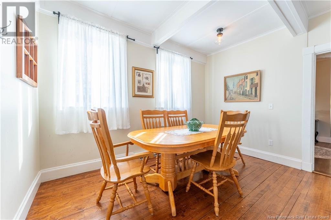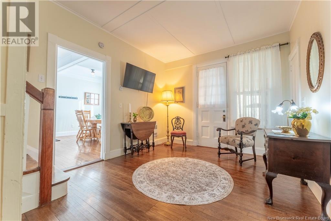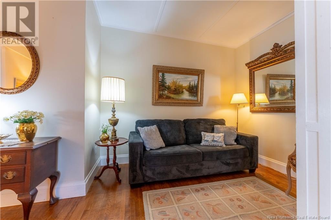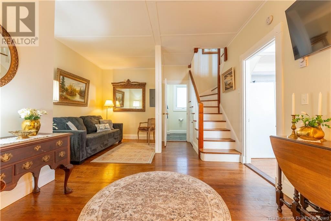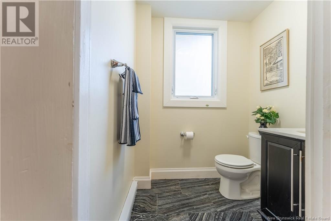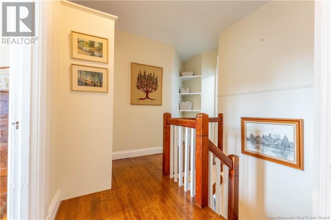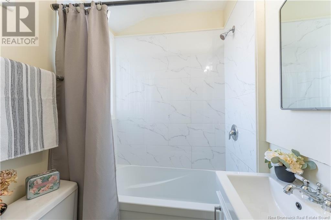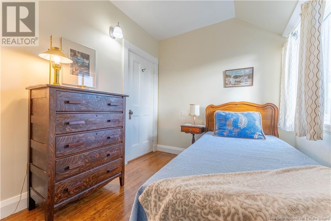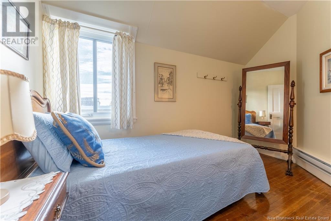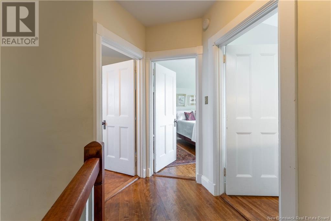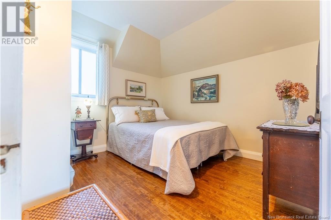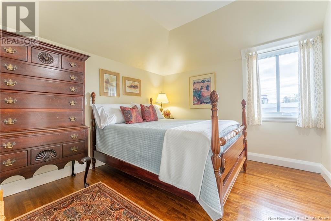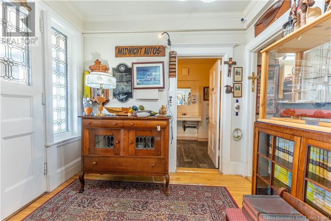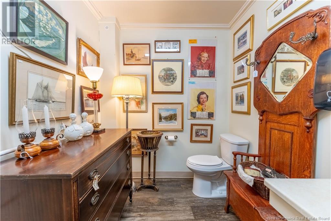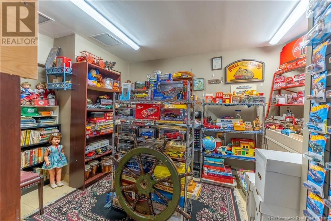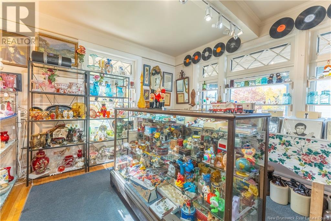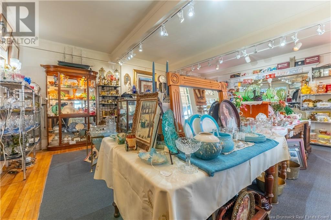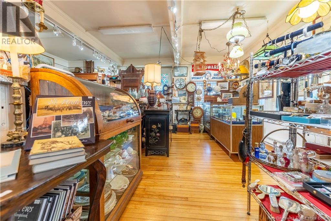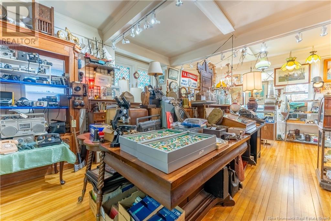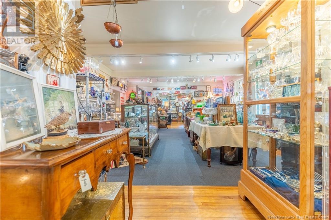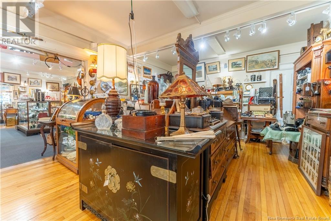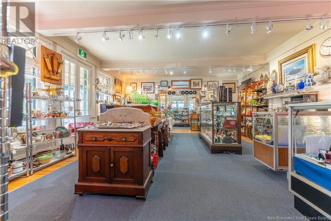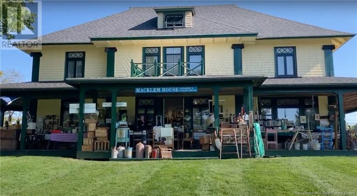46 Reed Avenue Saint Andrews, New Brunswick E5B 1A1
$1,499,000
ASSET & BUSINESS. Welcome to ""Macklem House"", a 1913 Maxwell-designed Beaux Arts/Shingle-style masterpiece in the heart of St. Andrews by-the-Sea, Canadas oldest resort town. Built as a summer residence for prominent Toronto lawyer Oliver Macklem, who played a role in the town's transformation into a premier resort destination, the home is a testament to this historic period. Situated on the prominent Reed Avenue, the property boasts unparalleled visibility, with every visitor to town passing its prime location. The Macklem House features two fully renovated apartments, each with private entrances and updated kitchens, bathrooms, and appliances, offering potential rental income. The commercial space exudes timeless elegance with original hardwood floors, French doors, and two washrooms, making it ideal for retail, office, or event use. Extensive updates include a new roof (2017), painted exterior (2022), and upgraded dormers (2023). The wraparound veranda, Corinthian pilasters, diamond-paned windows, and sprawling front lawn provide unmatched charm and flexibility for outdoor gatherings or summer retail. Included in the sale is the thriving Macklem House Antiques business, featuring a vast inventory of furniture and collectibles. With paved parking and a storied history tied to the prestigious Maxwell brothers, this property is more than a homeit's an opportunity to own a piece of Canadian heritage with endless potential. Better call to schedule your private viewing today! (id:23389)
Property Details
| MLS® Number | NB109479 |
| Property Type | Single Family |
| Equipment Type | Water Heater |
| Rental Equipment Type | Water Heater |
Building
| Bathroom Total | 4 |
| Bedrooms Above Ground | 5 |
| Bedrooms Total | 5 |
| Constructed Date | 1913 |
| Exterior Finish | Other |
| Fireplace Present | No |
| Foundation Type | Concrete |
| Half Bath Total | 1 |
| Heating Fuel | Electric |
| Heating Type | Baseboard Heaters |
| Size Interior | 4280 Sqft |
| Total Finished Area | 4280 Sqft |
| Type | House |
| Utility Water | Municipal Water |
Land
| Acreage | No |
| Sewer | Municipal Sewage System |
| Size Irregular | 2161 |
| Size Total | 2161 M2 |
| Size Total Text | 2161 M2 |
Rooms
| Level | Type | Length | Width | Dimensions |
|---|---|---|---|---|
| Main Level | Kitchen | 14'6'' x 6'7'' | ||
| Main Level | Bath (# Pieces 1-6) | 5'5'' x 6'4'' | ||
| Main Level | Family Room | 13'10'' x 21'10'' | ||
| Main Level | Living Room/dining Room | 18'4'' x 21'11'' | ||
| Main Level | Bonus Room | 14'1'' x 11'9'' | ||
| Main Level | Bedroom | 10' x 8'10'' | ||
| Main Level | 2pc Bathroom | 10'7'' x 6'7'' | ||
| Main Level | Foyer | 11'2'' x 7'11'' |
https://www.realtor.ca/real-estate/27667784/46-reed-avenue-saint-andrews
Interested?
Contact us for more information

Paul Logan
Salesperson
https://paullogan.kw.com/about-me
https://www.facebook.com/PaulFromStAndrews
www.linkedin.com/in/paulfrstandrews
https://www.instagram.com/paulfrstandrews/

154 Hampton Rd.
Rothesay, New Brunswick E2E 2R3
(506) 216-8000
kwsaintjohn.ca/



