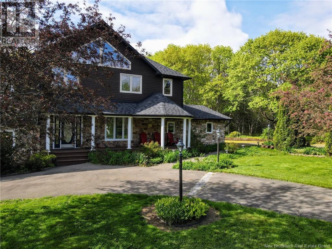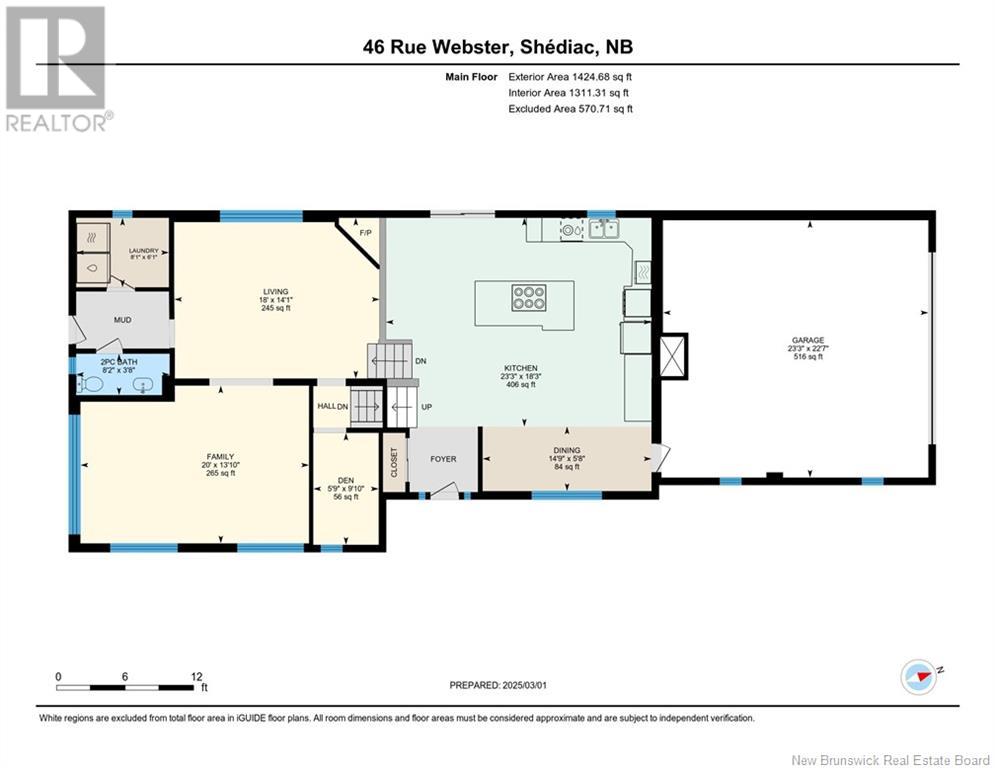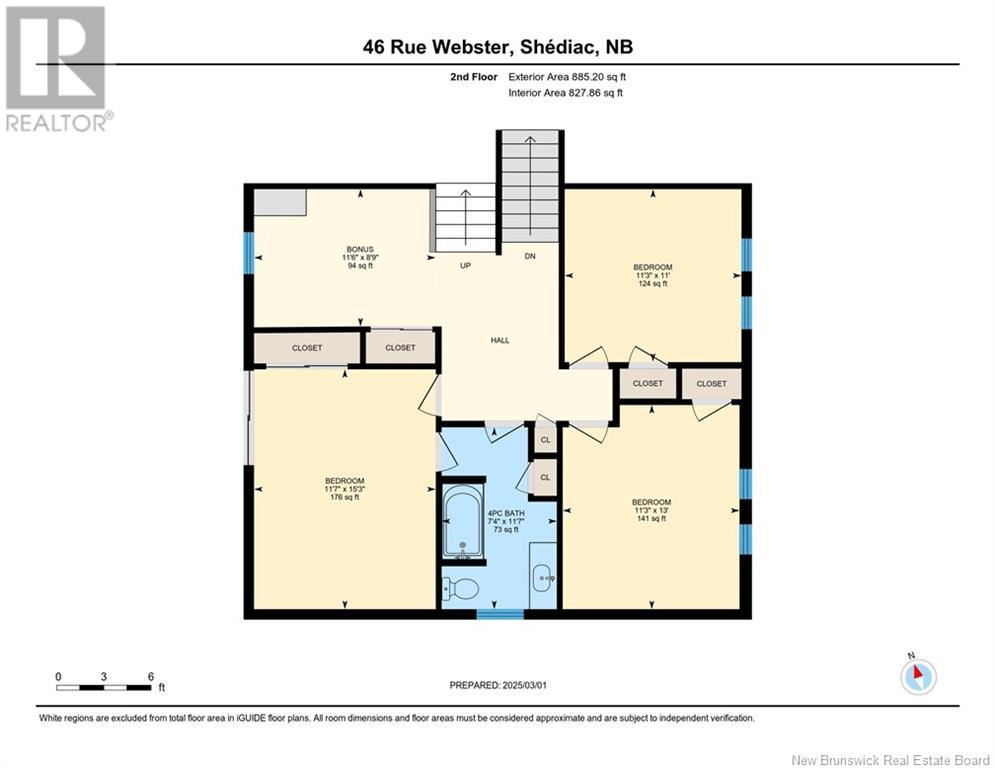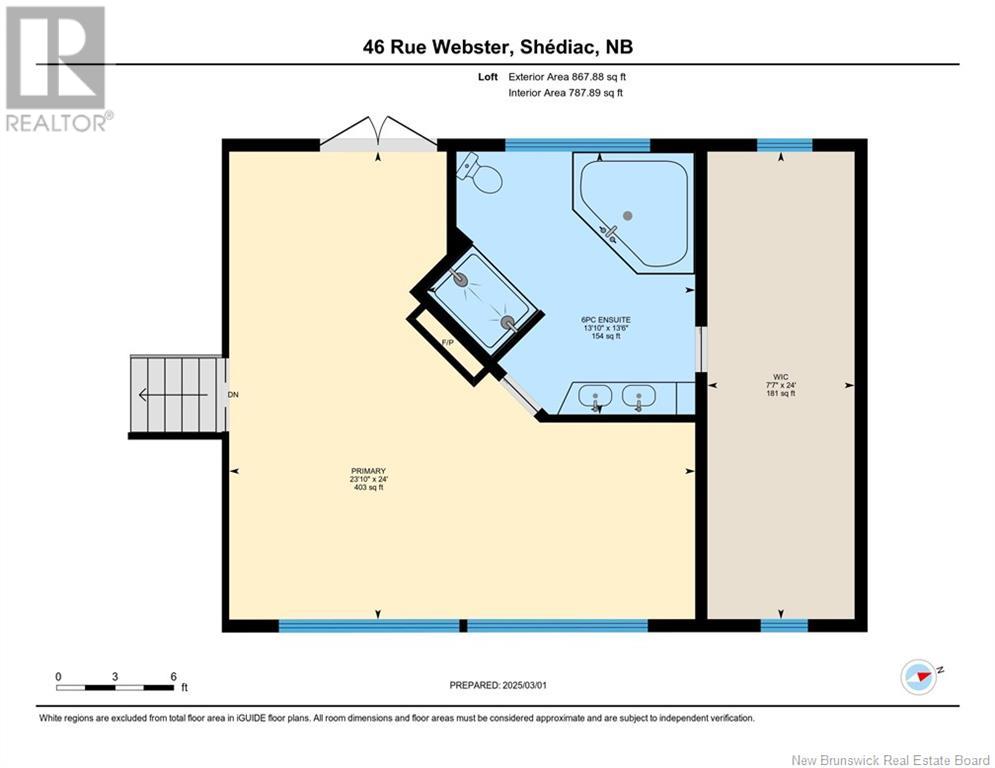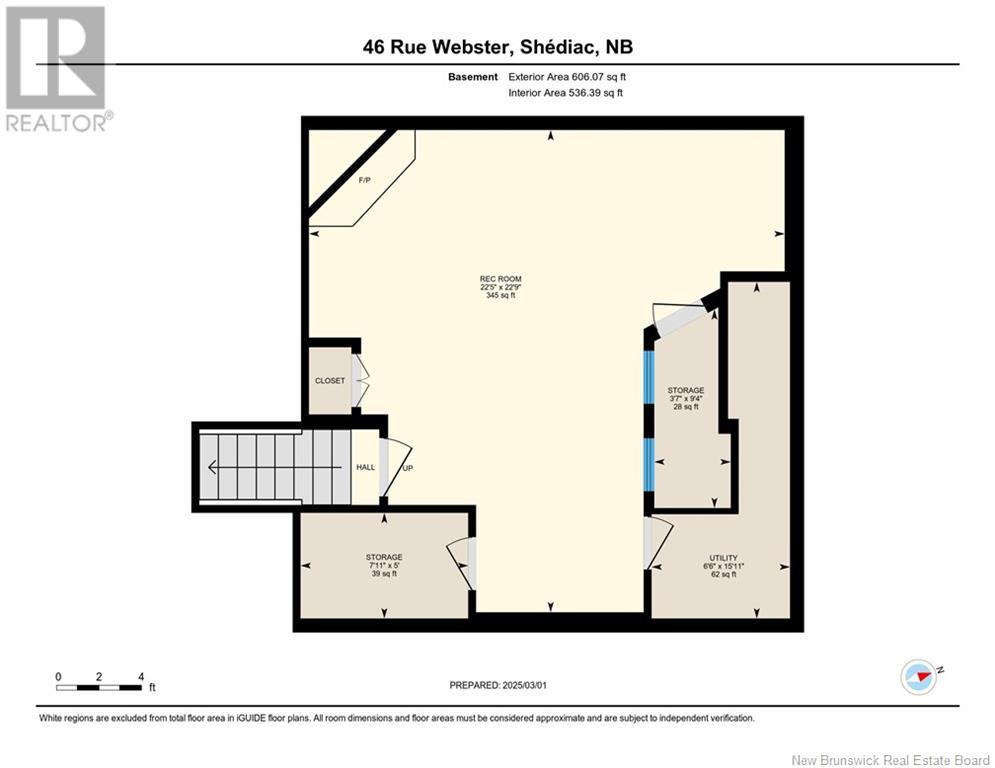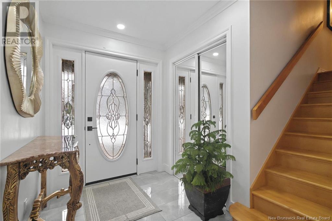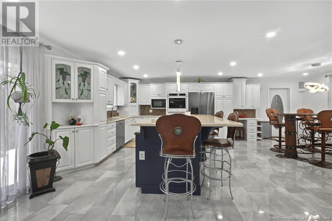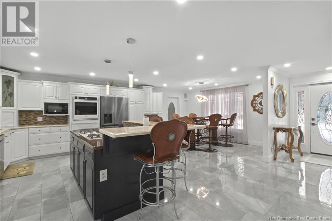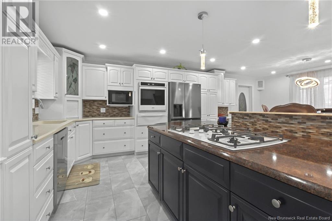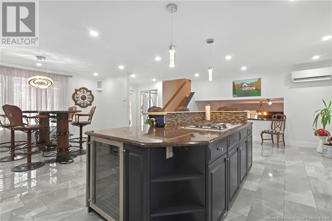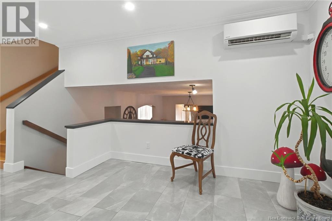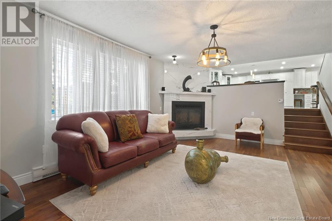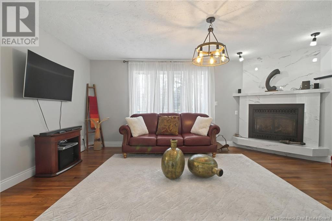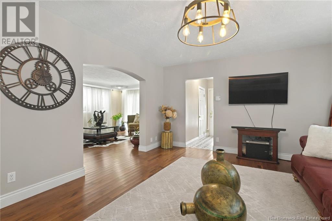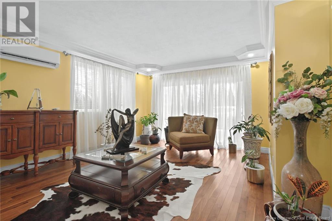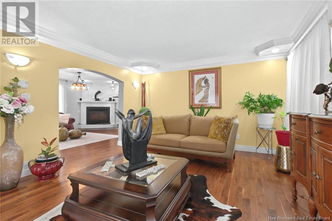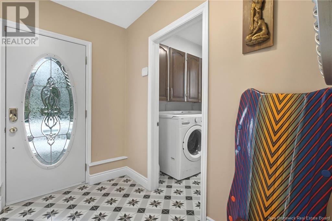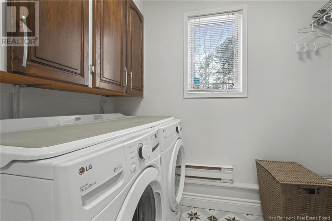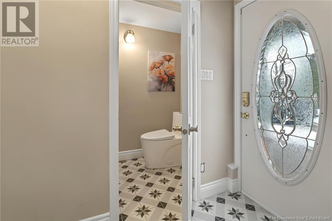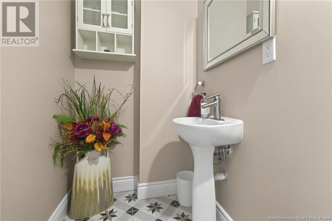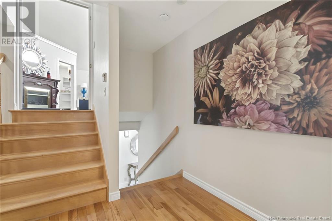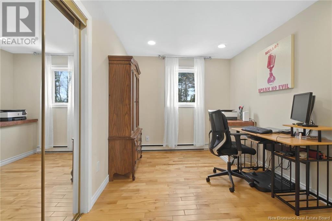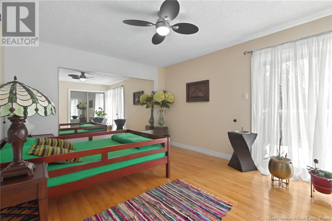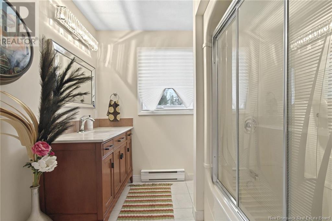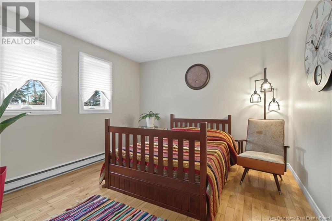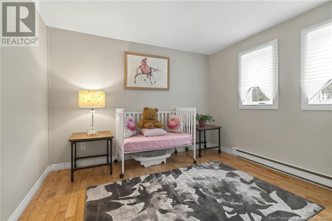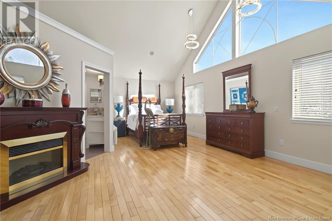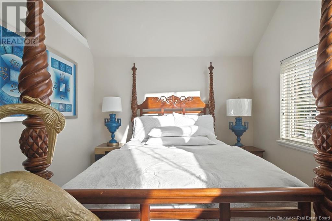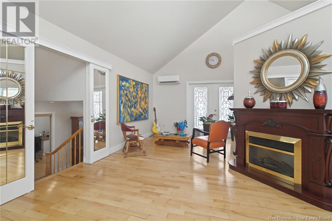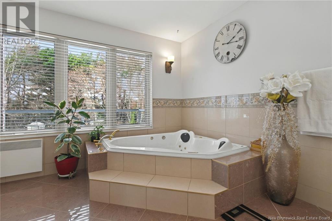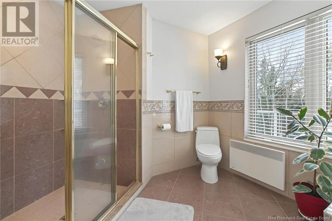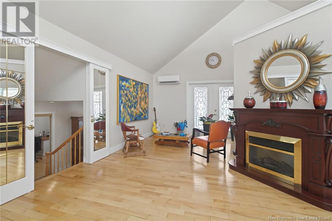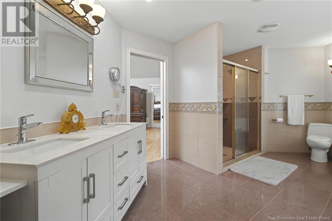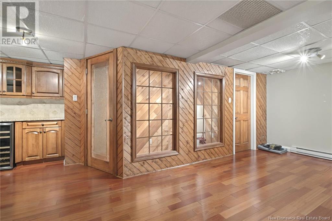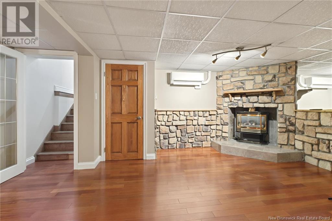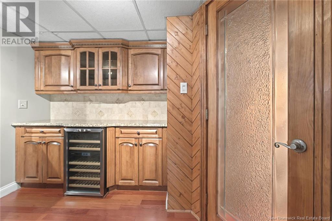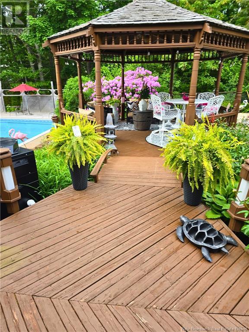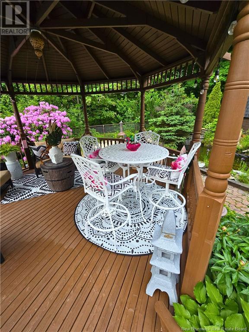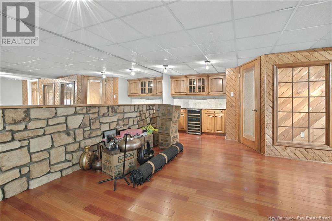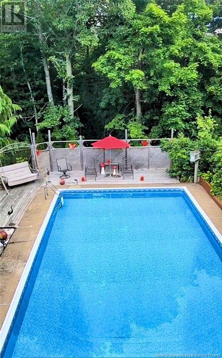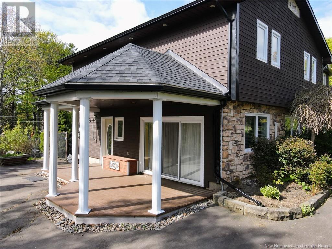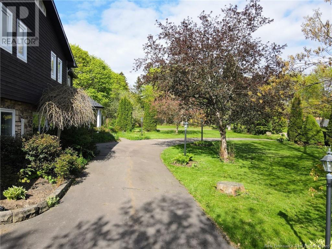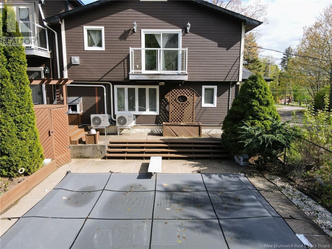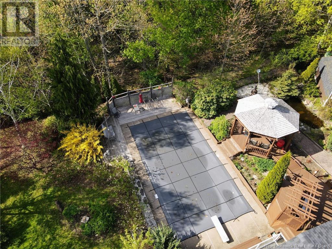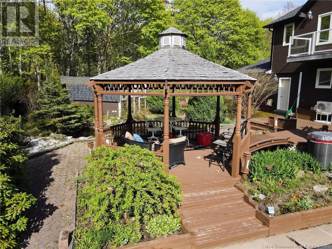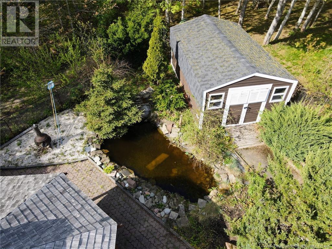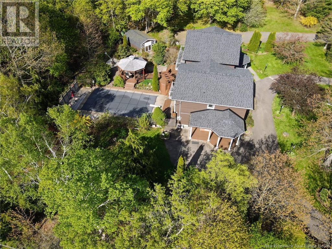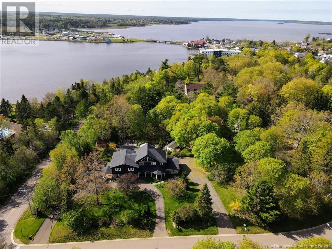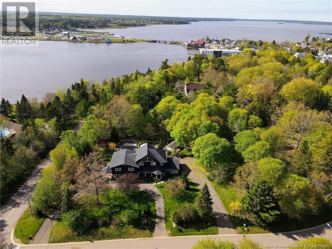46 Webster Street Shediac, New Brunswick E4P 2X3
$948,000
*Click on link for 3D virtual tour of this property* This beautiful home is a private retreat in the heart of Shediac, offering space, comfort & privacy. Set on a treed one-acre lot, conveniently located near walking trails, beaches, kayaking, parks & all amenities. The fully fenced backyard is designed for relaxation, featuring a heated in-ground pool, a koi pond, a spacious deck with a gazebo & a built-in barbecue serving barperfect for entertaining. Inside, the gourmet kitchen features quartz countertops, custom cabinetry & an open-concept dining area. Patio door off the kitchen that leads to a private patio, ideal for those beautiful summer/fall evenings. On the main level, the spacious living room offers a cozy fireplace and a great room perfect for gatherings. This level also includes a 2-piece bath, pantry, laundry & extra storage. The lower level boasts a family room & a climate-controlled cedar wine cellar. On the third level you'll find 3 large bedrooms, a full bath & an office nook/reading space. The fourth level features the primary suite, a true private retreat with a propane fireplace, a spa-like ensuite bath with heated floors & a spacious walk-in closet. Recent updates include: kitchen, 4 mini-splits, new roof shingles & pool liner. Lot: 185x234x180x242 Enjoy the best of Shediac with nature, recreation & everyday conveniences just minutes away. (id:23389)
Property Details
| MLS® Number | NB113208 |
| Property Type | Single Family |
| Equipment Type | Propane Tank |
| Features | Balcony/deck/patio |
| Pool Type | Inground Pool |
| Rental Equipment Type | Propane Tank |
Building
| Bathroom Total | 3 |
| Bedrooms Above Ground | 4 |
| Bedrooms Total | 4 |
| Architectural Style | 4 Level |
| Basement Development | Finished |
| Basement Type | Full (finished) |
| Constructed Date | 1985 |
| Cooling Type | Heat Pump |
| Exterior Finish | Stone, Wood |
| Fireplace Present | No |
| Flooring Type | Ceramic, Hardwood |
| Foundation Type | Concrete |
| Half Bath Total | 1 |
| Heating Fuel | Electric, Propane |
| Heating Type | Baseboard Heaters, Heat Pump, Radiant Heat |
| Size Interior | 3178 Sqft |
| Total Finished Area | 3714 Sqft |
| Type | House |
| Utility Water | Municipal Water |
Parking
| Attached Garage | |
| Garage |
Land
| Access Type | Year-round Access |
| Acreage | Yes |
| Landscape Features | Landscaped |
| Sewer | Municipal Sewage System |
| Size Irregular | 4047 |
| Size Total | 4047 M2 |
| Size Total Text | 4047 M2 |
| Zoning Description | R1 |
Rooms
| Level | Type | Length | Width | Dimensions |
|---|---|---|---|---|
| Second Level | Dining Room | 14'9'' x 5'8'' | ||
| Second Level | Kitchen | 23'3'' x 18'3'' | ||
| Third Level | 4pc Bathroom | 7'4'' x 11'7'' | ||
| Third Level | Office | 11'6'' x 8'9'' | ||
| Third Level | Bedroom | 11'7'' x 15'3'' | ||
| Third Level | Bedroom | 11'3'' x 13'0'' | ||
| Third Level | Bedroom | 11'3'' x 11' | ||
| Fourth Level | Other | 7'7'' x 24' | ||
| Fourth Level | Other | 13'10'' x 13'6'' | ||
| Fourth Level | Primary Bedroom | 23'10'' x 24' | ||
| Basement | Storage | 7'11'' x 5' | ||
| Basement | Wine Cellar | 3'7'' x 9'4'' | ||
| Basement | Family Room | 22'5'' x 22'9'' | ||
| Main Level | Pantry | 5'9'' x 9'10'' | ||
| Main Level | Laundry Room | 8'1'' x 6'1'' | ||
| Main Level | 2pc Bathroom | 8'2'' x 3'8'' | ||
| Main Level | Great Room | 20' x 13'10'' | ||
| Main Level | Living Room | 18' x 14'1'' |
https://www.realtor.ca/real-estate/27971363/46-webster-street-shediac
Interested?
Contact us for more information

Jocelyne Leblanc
Associate Manager
jocelyneleblanc.com/
https://www.facebook.com/jocelyneleblanc.remaxavante/
ca.linkedin.com/in/jocelyneleblanc
twitter.com/Joce_LeB

123 Halifax St Suite 600
Moncton, New Brunswick E1C 9R6
(506) 853-7653
www.remax-avante.com/

Roger Leblanc
Agent Manager
(506) 859-8880
https://www.rogerleblanc.com/
www.facebook.com/EquipeRogerLeBlancTeam
ca.linkedin.com/pub/roger-leblanc/7/3b2/27a
twitter.com/RLeBlancTeam
https://www.instagram.com/remaxavante/

123 Halifax St Suite 600
Moncton, New Brunswick E1C 9R6
(506) 853-7653
www.remax-avante.com/



