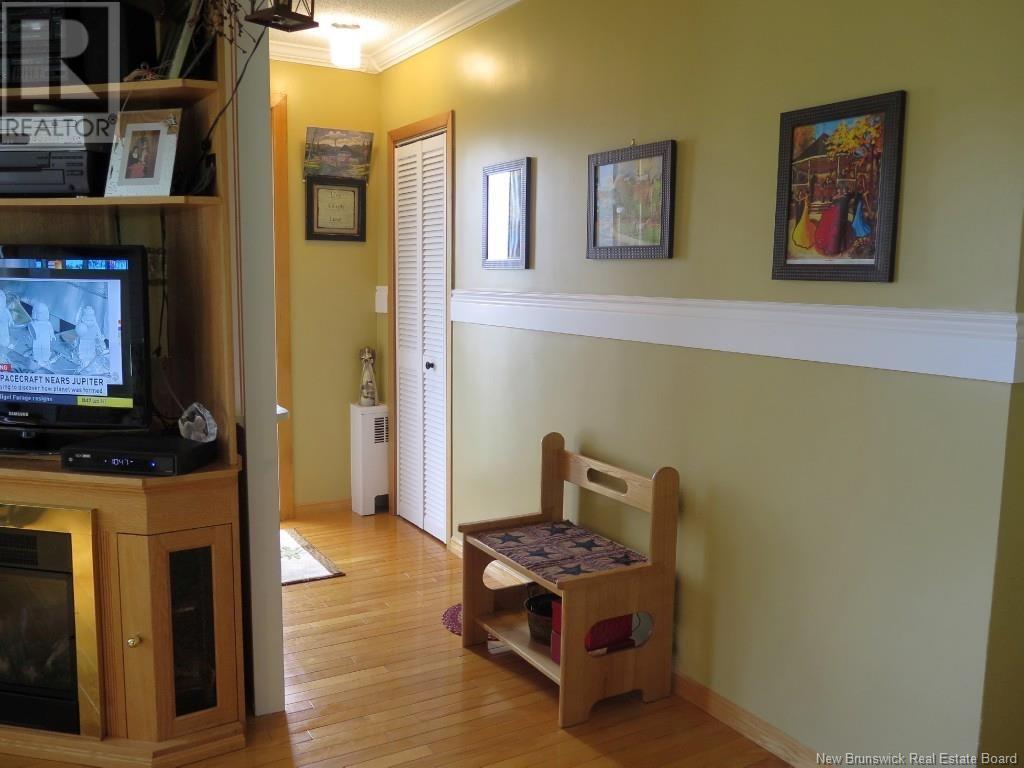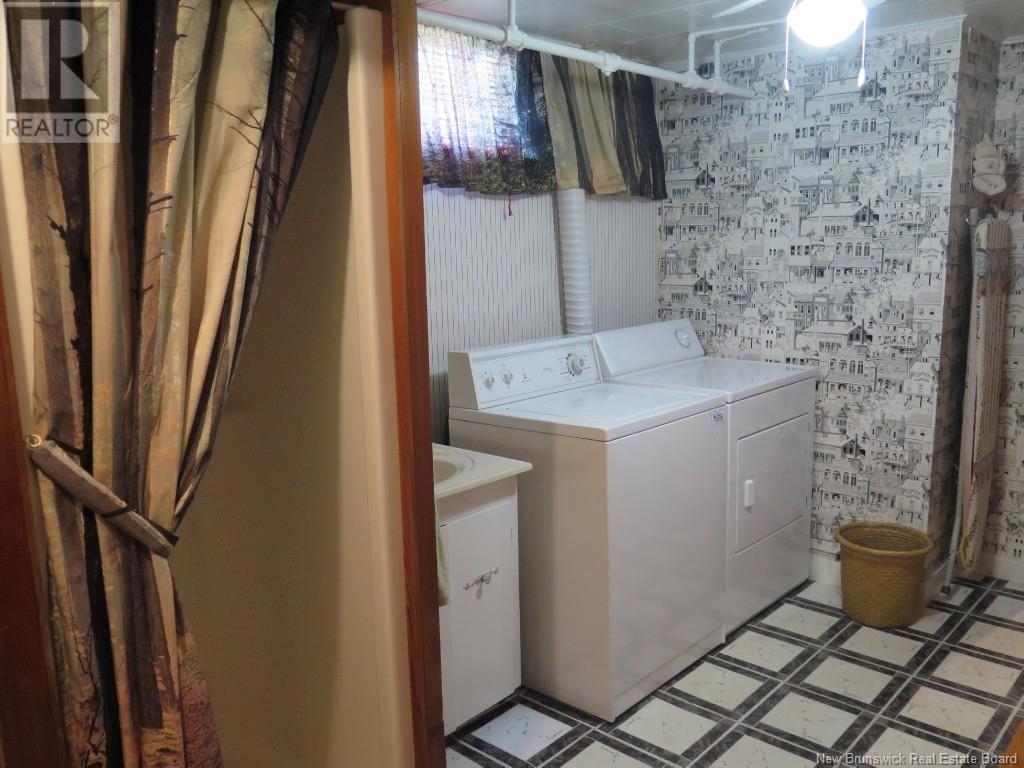465 Ennishone Road Grand-Sault/grand Falls, New Brunswick E3Y 1B5
$179,000
Welcome to this cozy Bungalow offering first time home buyers or investors a chance to add your personal touch, located in a convenient area close to amenities. This home sits on a gorgeous lot that provides plenty of outdoor space for gardening, entertaining, or future expansion. Inside you will find a functional layout featuring 2 bedrooms and a full bathroom on the main floor with additional 2 bedrooms and full bathroom in the finished basement-perfect for extended family or guests. With a little remodelling, this home will truly shine. This prime location and lot size make it a solid option for those looking for value and long term potential. Don't miss your chance to make this affordable bungalow your own! Showings after June 6 only! New Pictures will be taken after June 6, 2025 (id:23389)
Property Details
| MLS® Number | NB119605 |
| Property Type | Single Family |
| Equipment Type | None |
| Rental Equipment Type | None |
Building
| Bathroom Total | 2 |
| Bedrooms Above Ground | 2 |
| Bedrooms Below Ground | 2 |
| Bedrooms Total | 4 |
| Architectural Style | Bungalow |
| Exterior Finish | Vinyl |
| Fireplace Present | No |
| Flooring Type | Ceramic, Linoleum, Wood |
| Foundation Type | Concrete |
| Heating Fuel | Electric, Oil |
| Stories Total | 1 |
| Size Interior | 800 Sqft |
| Total Finished Area | 800 Sqft |
| Type | House |
| Utility Water | Municipal Water |
Parking
| Carport |
Land
| Access Type | Year-round Access |
| Acreage | No |
| Landscape Features | Landscaped |
| Sewer | Municipal Sewage System |
| Size Irregular | 2201 |
| Size Total | 2201 M2 |
| Size Total Text | 2201 M2 |
Rooms
| Level | Type | Length | Width | Dimensions |
|---|---|---|---|---|
| Basement | 3pc Bathroom | 18'8'' x 8' | ||
| Basement | Storage | 10' x 10' | ||
| Basement | Bedroom | 10' x 9' | ||
| Basement | Bedroom | 11' x 8'7'' | ||
| Basement | Family Room | 15'5'' x 12'3'' | ||
| Main Level | 4pc Bathroom | 7' x 5' | ||
| Main Level | Bedroom | 8' x 10'2'' | ||
| Main Level | Bedroom | 10'3'' x 11' | ||
| Main Level | Foyer | 3'7'' x 14'3'' | ||
| Main Level | Dining Room | 11'3'' x 9'8'' | ||
| Main Level | Living Room | 10'7'' x 15' | ||
| Main Level | Kitchen | 9' x 9'8'' |
https://www.realtor.ca/real-estate/28412489/465-ennishone-road-grand-saultgrand-falls
Interested?
Contact us for more information

Lisa Theriault
Salesperson
www.exitrealtyelite.ca/

207 Main St
Grand Falls, New Brunswick E3Z 2W1
(506) 473-7004
(506) 473-1004

Marcella Poitras
Salesperson
(506) 473-1004
www.exitrealtyelite.ca/

207 Main St
Grand Falls, New Brunswick E3Z 2W1
(506) 473-7004
(506) 473-1004


















