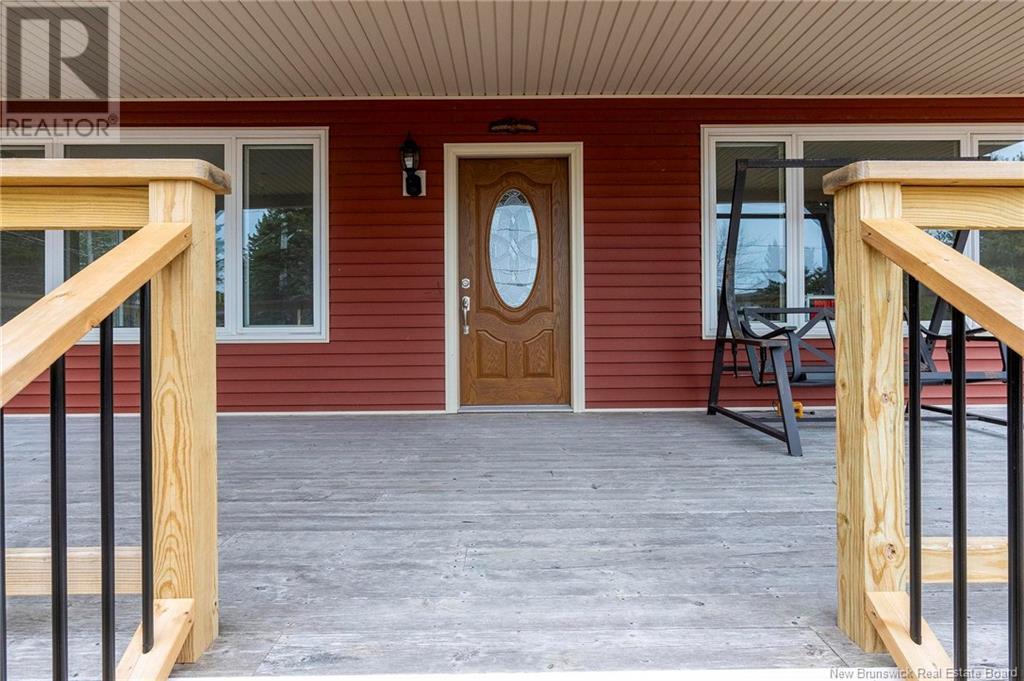4891 Route 535 Saint-Thomas-De-Kent, New Brunswick E4S 4Z6
$349,900
Are you tirelessly searching for a relatively private getaway with a gorgeous waterfront view? Or perhaps you're looking for a spacious home where you can add your personal finishing touches? Look no further than 4891 Route 535 in the tranquil St-Thomas-de-Kent area! The highlight of this property is the stunning view of the Gulf of St. Lawrence. This lot features a freshly cleared area around the home to allow for more sunlight and to open up the yard for activities. As you enter the home, youre greeted by a large, open-concept living area with a kitchen tucked in the corner. Theres a bathroom that also doubles as a laundry room in the centre of the home, along with stairs leading to both the upper and lower levels. Below, you'll find two bedrooms and a full bathroom. Upstairs, there's an additional bedroom or living room, with hookups for an ensuite or additional bathroom. So, what are you waiting for? Your oceanside lifestyle awaits! Call for more information today! (id:23389)
Property Details
| MLS® Number | NB115469 |
| Property Type | Single Family |
| Features | Level Lot, Balcony/deck/patio |
Building
| Bathroom Total | 1 |
| Bedrooms Above Ground | 1 |
| Bedrooms Below Ground | 2 |
| Bedrooms Total | 3 |
| Architectural Style | 3 Level |
| Constructed Date | 2013 |
| Exterior Finish | Vinyl |
| Fireplace Present | No |
| Flooring Type | Other |
| Foundation Type | Concrete |
| Heating Fuel | Electric |
| Heating Type | Baseboard Heaters |
| Size Interior | 1152 Sqft |
| Total Finished Area | 1897 Sqft |
| Type | House |
| Utility Water | Well |
Land
| Access Type | Year-round Access |
| Acreage | Yes |
| Landscape Features | Partially Landscaped |
| Sewer | Septic System |
| Size Irregular | 1.13 |
| Size Total | 1.13 Ac |
| Size Total Text | 1.13 Ac |
Rooms
| Level | Type | Length | Width | Dimensions |
|---|---|---|---|---|
| Second Level | Bonus Room | 12' x 11'5'' | ||
| Second Level | Bedroom | 23' x 9'2'' | ||
| Basement | Bonus Room | 11'2'' x 6'11'' | ||
| Basement | Utility Room | 11'9'' x 7'10'' | ||
| Basement | 3pc Bathroom | 7'2'' x 8'8'' | ||
| Basement | Bedroom | 16' x 11'2'' | ||
| Basement | Bedroom | 16' x 11'2'' | ||
| Main Level | Foyer | 7' x 7'10'' | ||
| Main Level | Bath (# Pieces 1-6) | 8'11'' x 7'7'' | ||
| Main Level | Living Room | 15'1'' x 21' | ||
| Main Level | Living Room/dining Room | 15'1'' x 7'10'' | ||
| Main Level | Kitchen | 11'5'' x 7'10'' |
https://www.realtor.ca/real-estate/28140963/4891-route-535-saint-thomas-de-kent
Interested?
Contact us for more information

Eric Lewis
Salesperson

1000 Unit 101 St George Blvd
Moncton, New Brunswick E1E 4M7
(506) 857-2100
(506) 859-1623
www.royallepageatlantic.com/










