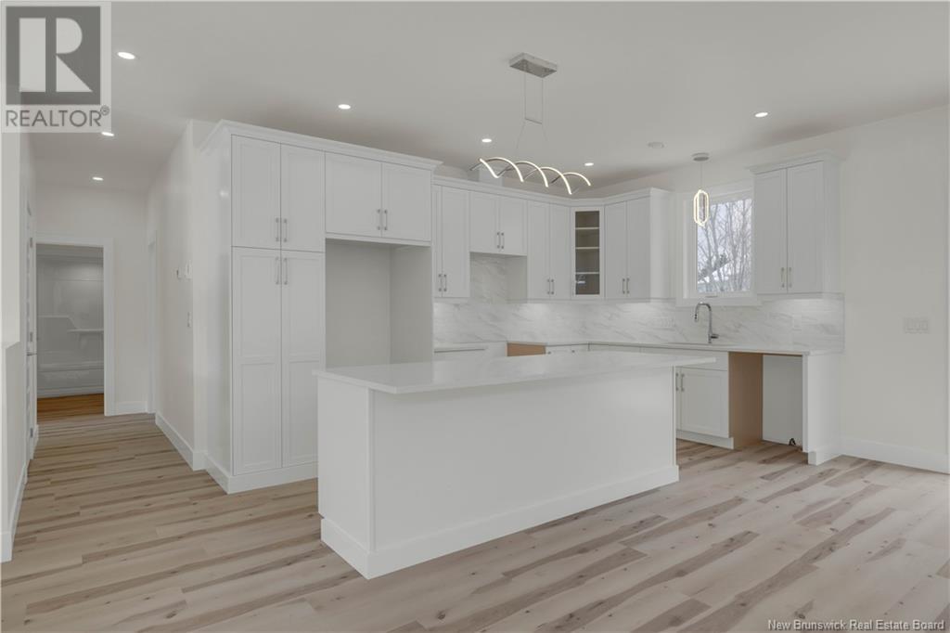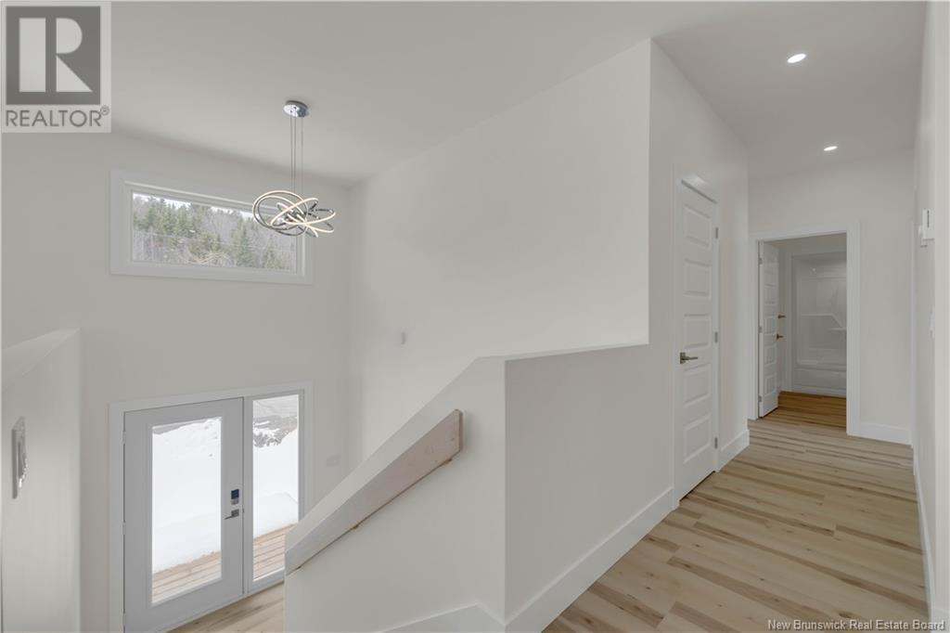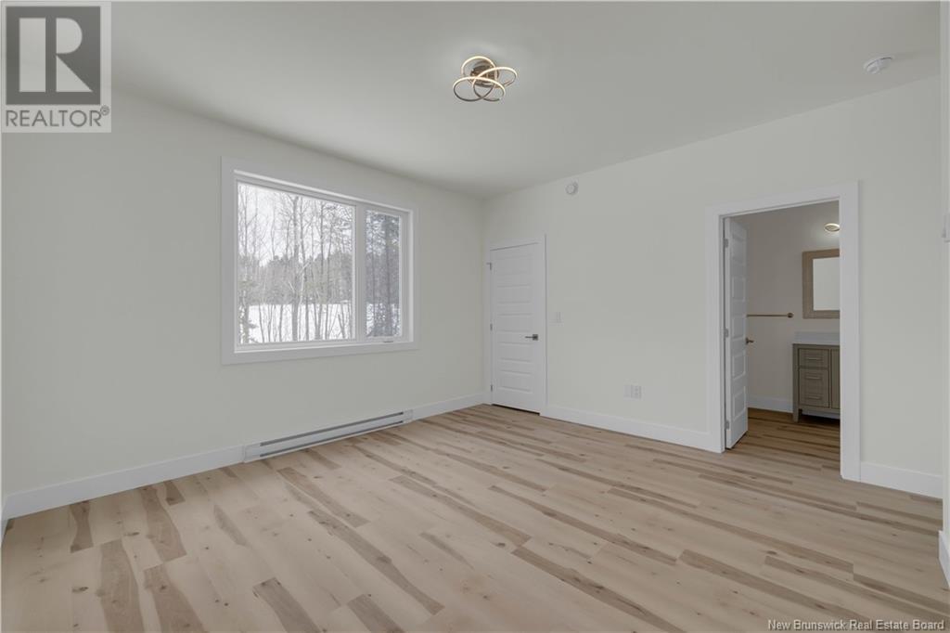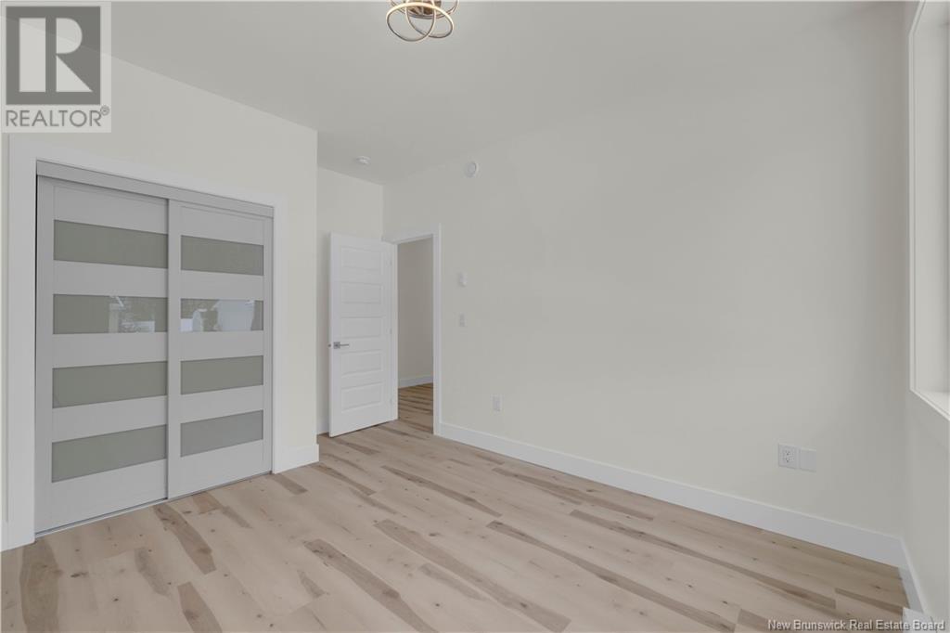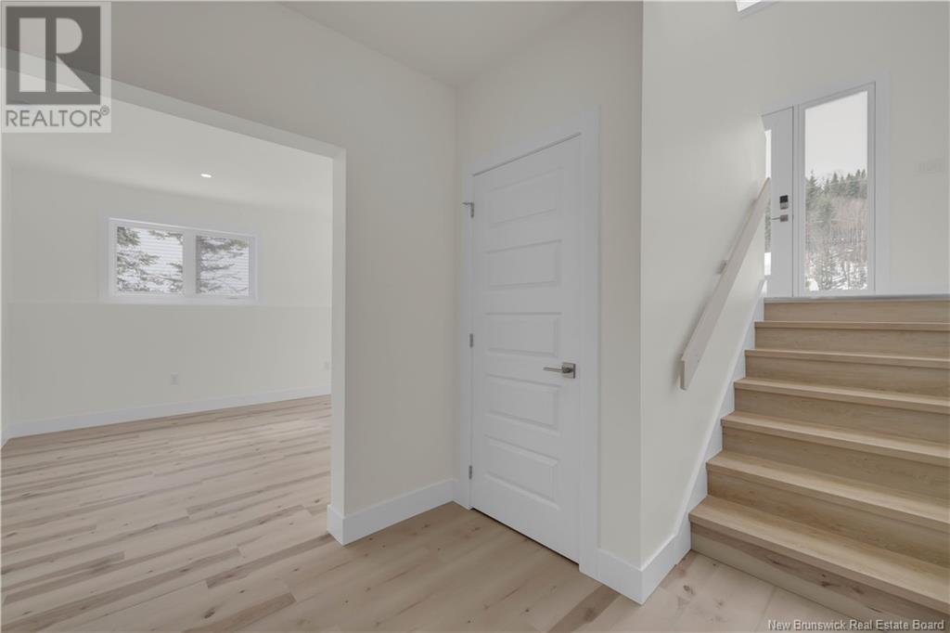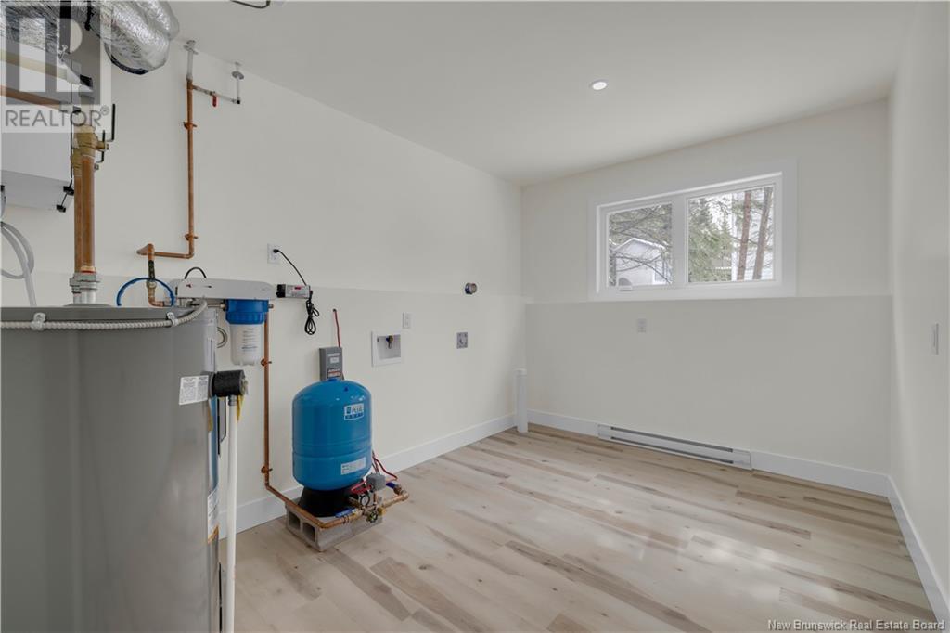49 Ridge Way Grand Bay-Westfield, New Brunswick E5K 2V8
$549,900
Step into modern elegance with this beautifully designed new construction home, perfectly blending style, comfort, and functionality. Offering 3 bedrooms and 2.5 bathrooms, this home boasts 9' ceilings both upstairs and down, large windows, and an open-concept living space, creating a bright and inviting atmosphere. The chef-inspired kitchen features sleek white cabinetry, quartz countertops and under cabinet lighting delivering both sophistication and durability. The spacious primary suite includes a beautifully designed ensuite and walk-in closet, while two additional bedrooms provide ample space for family or guests. A second full bathroom completes the main level. The lower level expands your living space with a large family room, a convenient 2-piece bathroom, laundry, and plenty of storage, plus direct access to the oversized double garage. Nestled in a prime location near walking trails, a playground, and all essential amenities, this home offers both convenience and tranquility. Plus, enjoy peace of mind with a 7-year Lux Home Warranty.This move-in-ready gem wont last longschedule your private showing today! Note: Front steps and 22'x10' back deck to be completed. (id:23389)
Property Details
| MLS® Number | NB114779 |
| Property Type | Single Family |
| Equipment Type | None |
| Features | Treed, Balcony/deck/patio |
| Rental Equipment Type | None |
Building
| Bathroom Total | 3 |
| Bedrooms Above Ground | 3 |
| Bedrooms Total | 3 |
| Architectural Style | Split Level Entry |
| Constructed Date | 2025 |
| Exterior Finish | Vinyl |
| Fireplace Present | No |
| Flooring Type | Vinyl |
| Foundation Type | Concrete |
| Half Bath Total | 1 |
| Heating Fuel | Electric |
| Heating Type | Baseboard Heaters |
| Size Interior | 1426 Sqft |
| Total Finished Area | 2100 Sqft |
| Type | House |
| Utility Water | Well |
Parking
| Attached Garage | |
| Garage | |
| Garage | |
| Heated Garage |
Land
| Access Type | Year-round Access |
| Acreage | No |
| Landscape Features | Not Landscaped |
| Sewer | Municipal Sewage System |
| Size Irregular | 701 |
| Size Total | 701 M2 |
| Size Total Text | 701 M2 |
Rooms
| Level | Type | Length | Width | Dimensions |
|---|---|---|---|---|
| Basement | Family Room | 20'6'' x 13'7'' | ||
| Main Level | Laundry Room | 10'6'' x 13'8'' | ||
| Main Level | 4pc Bathroom | 6'0'' x 10'9'' | ||
| Main Level | Bedroom | 10'9'' x 10'8'' | ||
| Main Level | Bedroom | 12'0'' x 10'9'' | ||
| Main Level | Primary Bedroom | 13'8'' x 14'5'' | ||
| Main Level | Dining Room | 9'8'' x 15'8'' | ||
| Main Level | Kitchen | 12'0'' x 15'0'' | ||
| Main Level | Living Room | 12'9'' x 14'4'' |
https://www.realtor.ca/real-estate/28080671/49-ridge-way-grand-bay-westfield
Interested?
Contact us for more information

Hilary Lister
Salesperson
www.facebook.com/listergroup/

154 Hampton Rd.
Rothesay, New Brunswick E2E 2R3
(506) 216-8000
kwsaintjohn.ca/

Martha Lister
Salesperson
www.listergroup.ca/
www.facebook.com/listergroup/

154 Hampton Rd.
Rothesay, New Brunswick E2E 2R3
(506) 216-8000
kwsaintjohn.ca/








