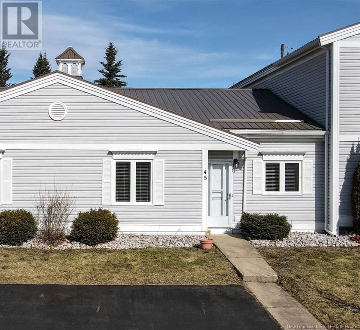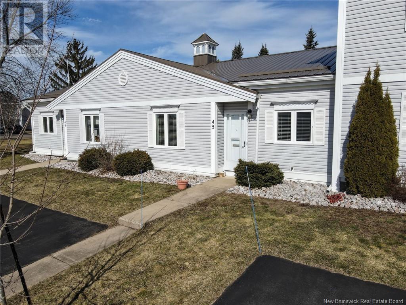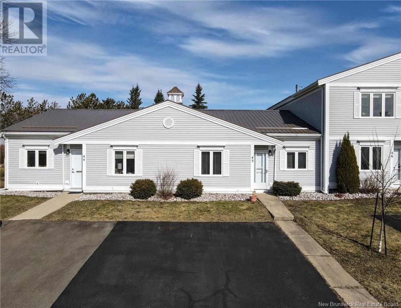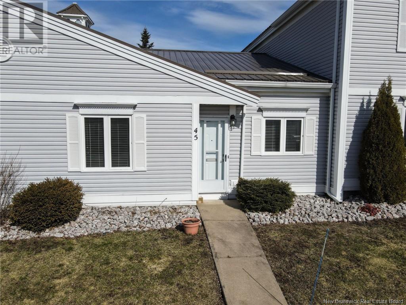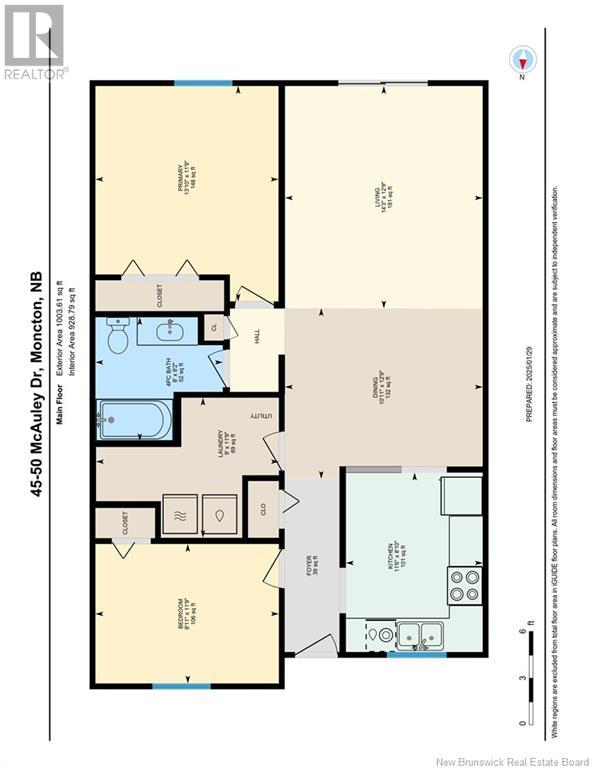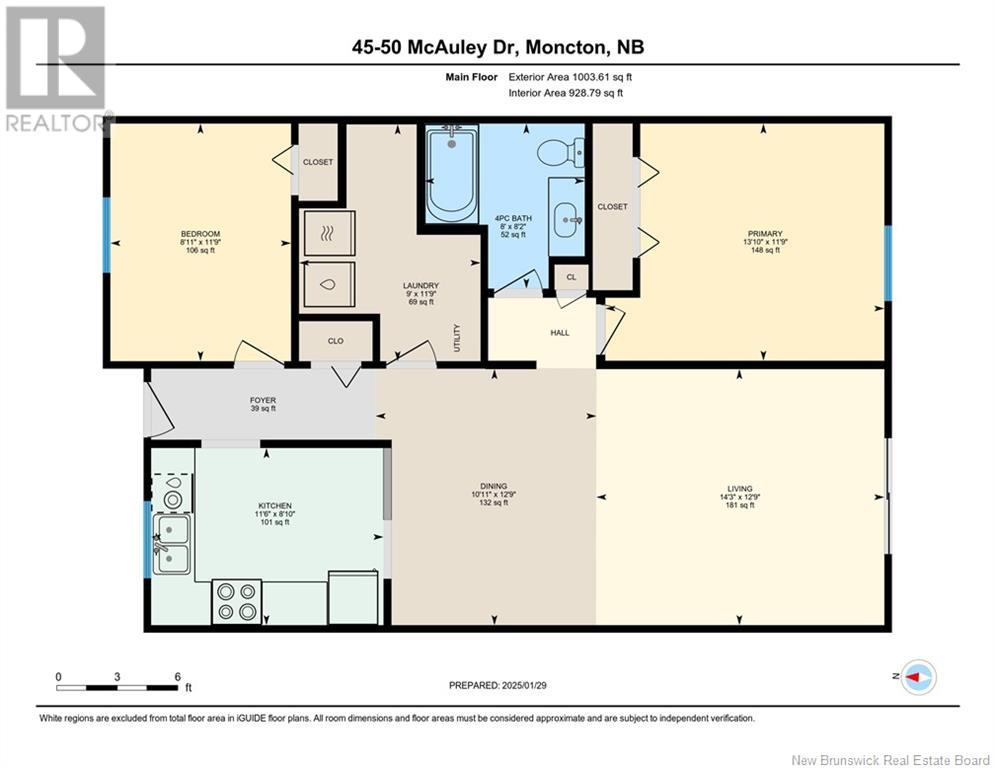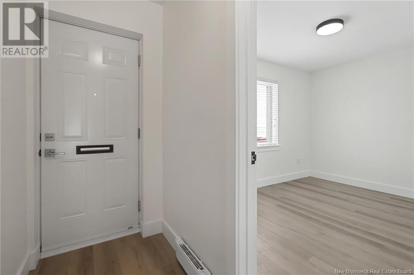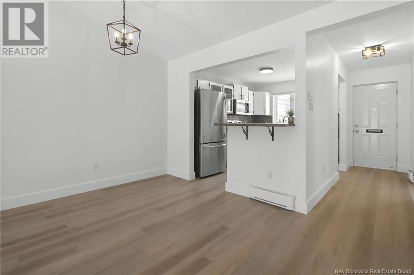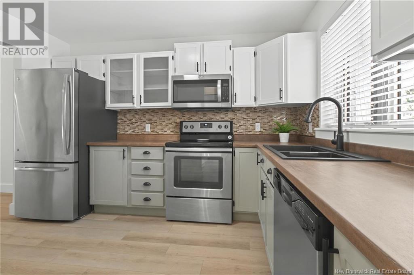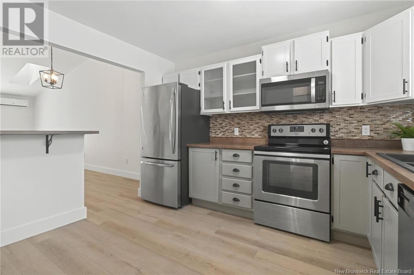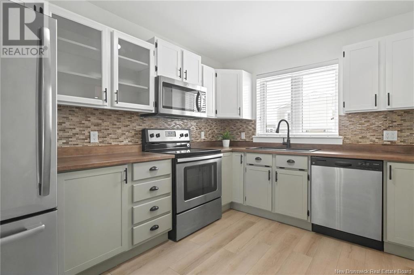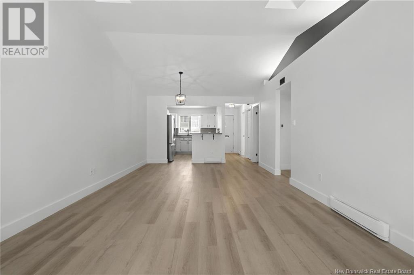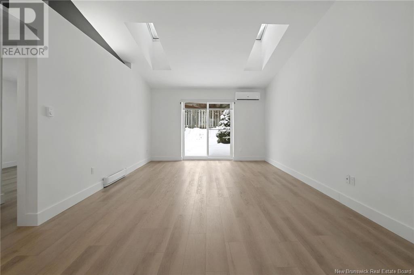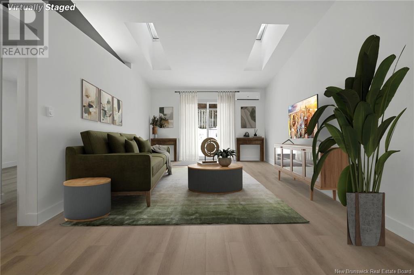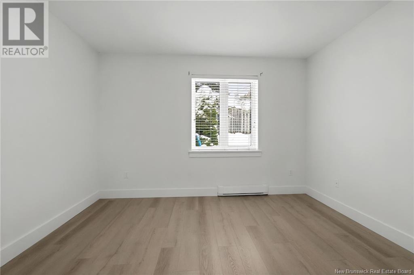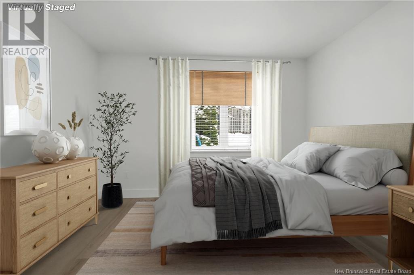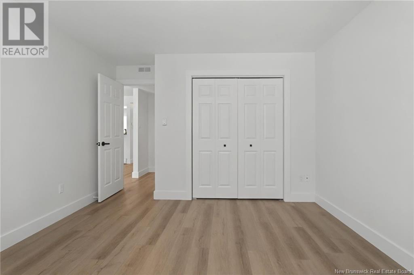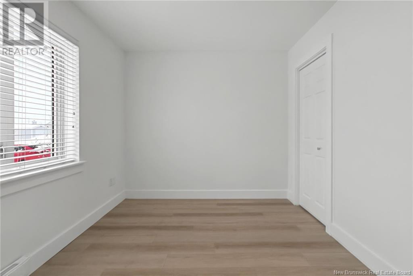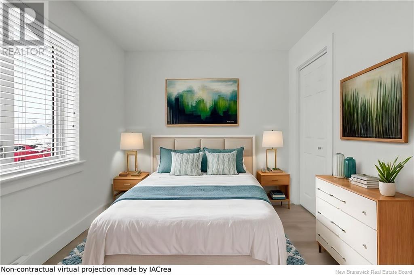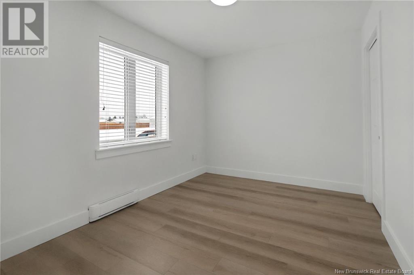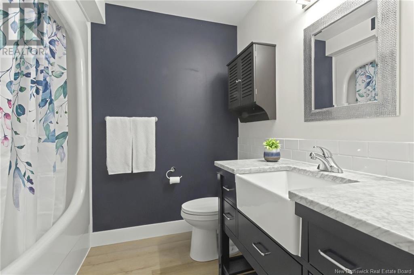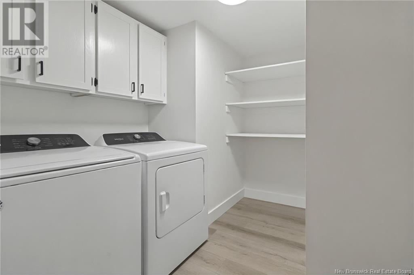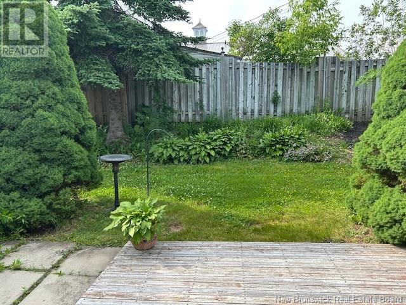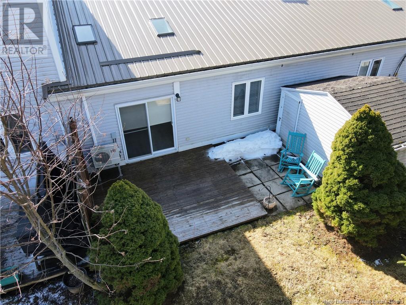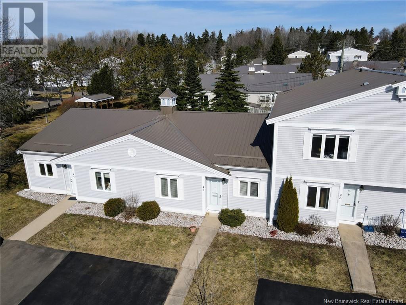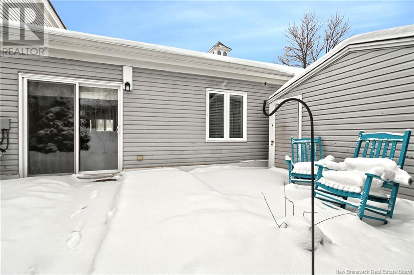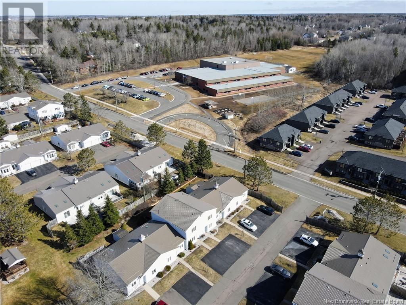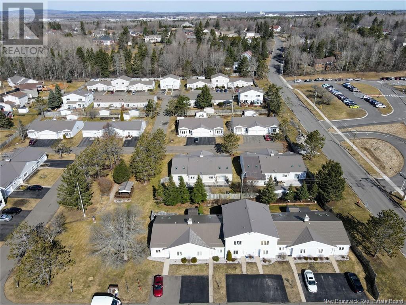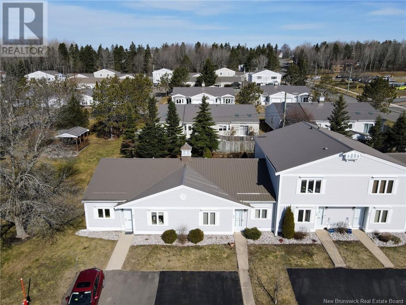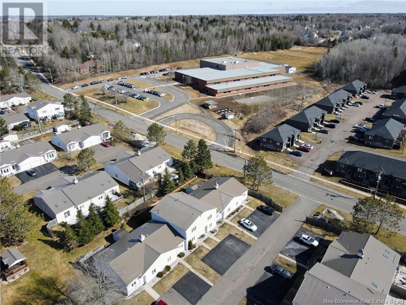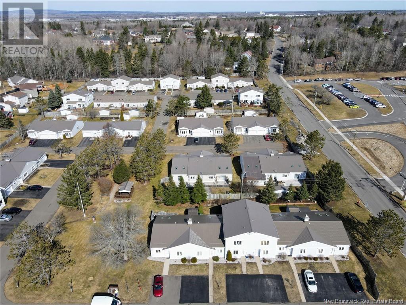50 Mcauley Drive Unit# 45 Moncton, New Brunswick E1A 6R2
$283,900Maintenance,
$410 Monthly
Maintenance,
$410 MonthlyBEAUTIFULLY REFRESHED, LIKE-NEW, METAL ROOF, ONE-LEVEL LIVING CONVENIENCE in this immaculate 2 bedroom townhome condominium. Well located in The Village just off Shediac Rd, this ease-of-living home is close to amenities and offers easy access from double width driveway for 2 car parking at front door and a cozy, private backyard with deck and storage shed. Inside youll be greeted with inviting & stylish, open concept living with fresh paint last month, 3 year old upgrades which includes new flooring & trim throughout, hardware, lighting fixtures throughout, updated stylish kitchen to include new counters, sink & faucet, cabinet hardware, a convenient breakfast counter with seating on either side, bathroom vanity and flooring, and newer appliances, all included; all blinds included. LR/DR is spacious and feels open and airy, with its cathedral ceiling and skylights to bring in even more light. Convenient access through sliding doors off LR to back deck where youll enjoy that morning coffee in privacy. Two roomy bedrooms and a laundry/storage area complete the living space. A well designed and attractive home for convenient living with everything at your fingertips. No stairs, cozy, well maintained, easy to heat with the HP which also provides air tor those hotter, summer days; and its topped off with a metal roof! This one offers it all. Condo fees include snow removal, lawncare, garbage pickup & water & sewer. Whats not to love. This is where the living is easy. (id:23389)
Property Details
| MLS® Number | NB115144 |
| Property Type | Single Family |
| Features | Balcony/deck/patio |
Building
| Bathroom Total | 1 |
| Bedrooms Above Ground | 2 |
| Bedrooms Total | 2 |
| Cooling Type | Air Conditioned, Heat Pump, Air Exchanger |
| Exterior Finish | Vinyl |
| Fireplace Present | No |
| Flooring Type | Vinyl |
| Foundation Type | Concrete Slab |
| Heating Fuel | Electric |
| Heating Type | Baseboard Heaters, Heat Pump |
| Size Interior | 929 Sqft |
| Total Finished Area | 929 Sqft |
| Utility Water | Municipal Water |
Land
| Access Type | Year-round Access |
| Acreage | No |
| Landscape Features | Landscaped |
| Sewer | Municipal Sewage System |
Rooms
| Level | Type | Length | Width | Dimensions |
|---|---|---|---|---|
| Main Level | Laundry Room | 9'0'' x 11'9'' | ||
| Main Level | 4pc Bathroom | 8'0'' x 8'2'' | ||
| Main Level | Bedroom | 8'11'' x 11'9'' | ||
| Main Level | Primary Bedroom | 13'10'' x 11'9'' | ||
| Main Level | Kitchen | 11'6'' x 8'10'' | ||
| Main Level | Dining Room | 10'11'' x 12'9'' | ||
| Main Level | Living Room | 14'3'' x 12'9'' |
https://www.realtor.ca/real-estate/28101220/50-mcauley-drive-unit-45-moncton
Interested?
Contact us for more information

Sally Forster
Salesperson
www.forsterhomes.ca/

123 Halifax St Suite 600
Moncton, New Brunswick E1C 9R6
(506) 853-7653
www.remax-avante.com/


