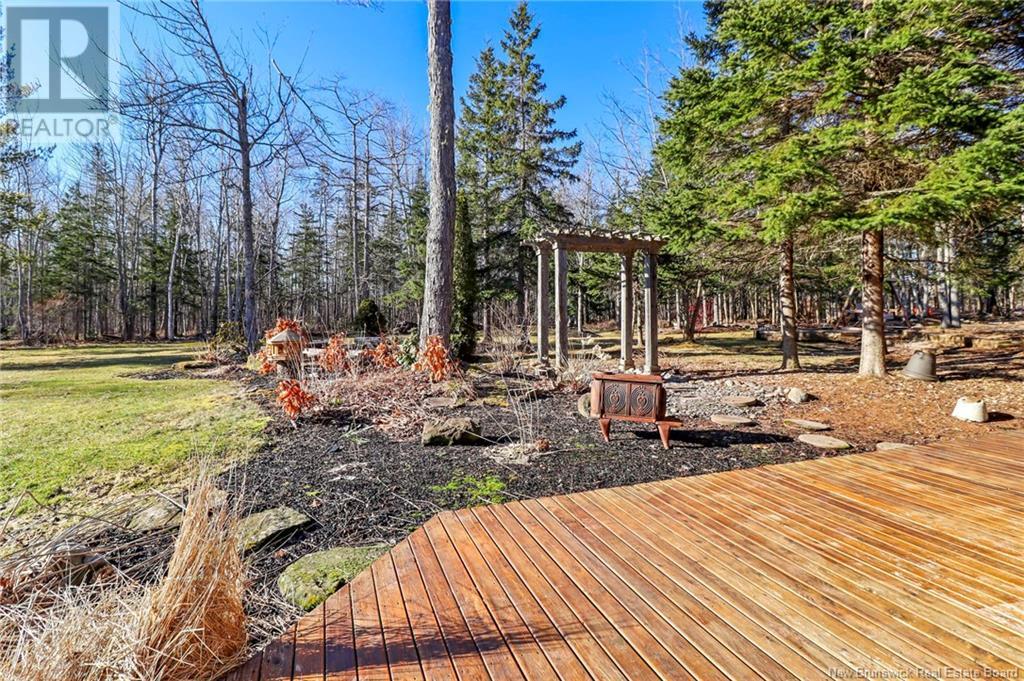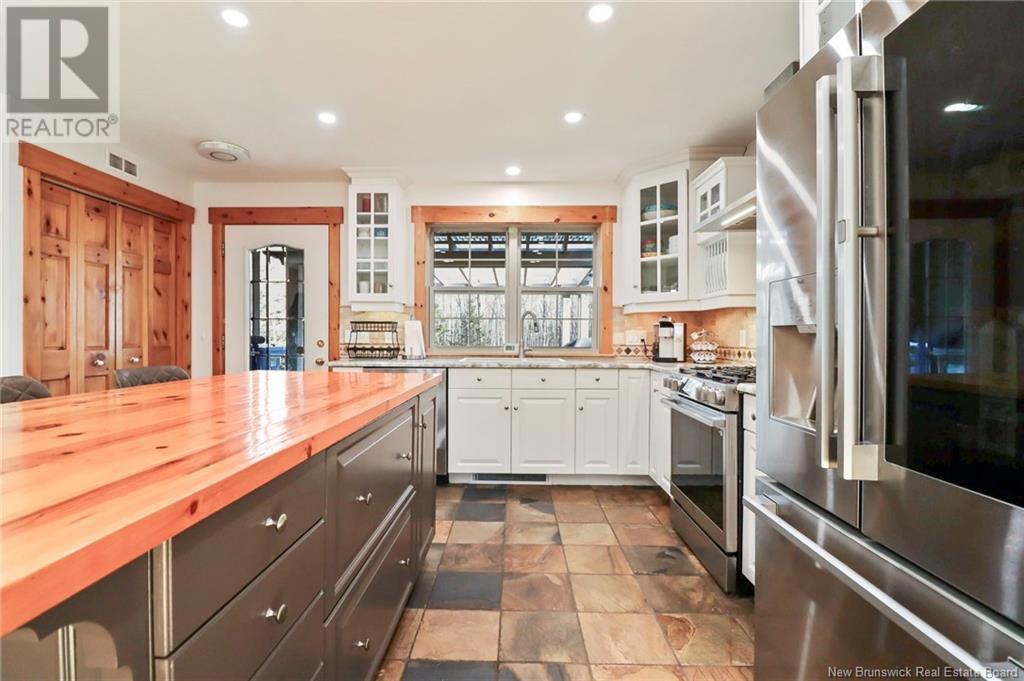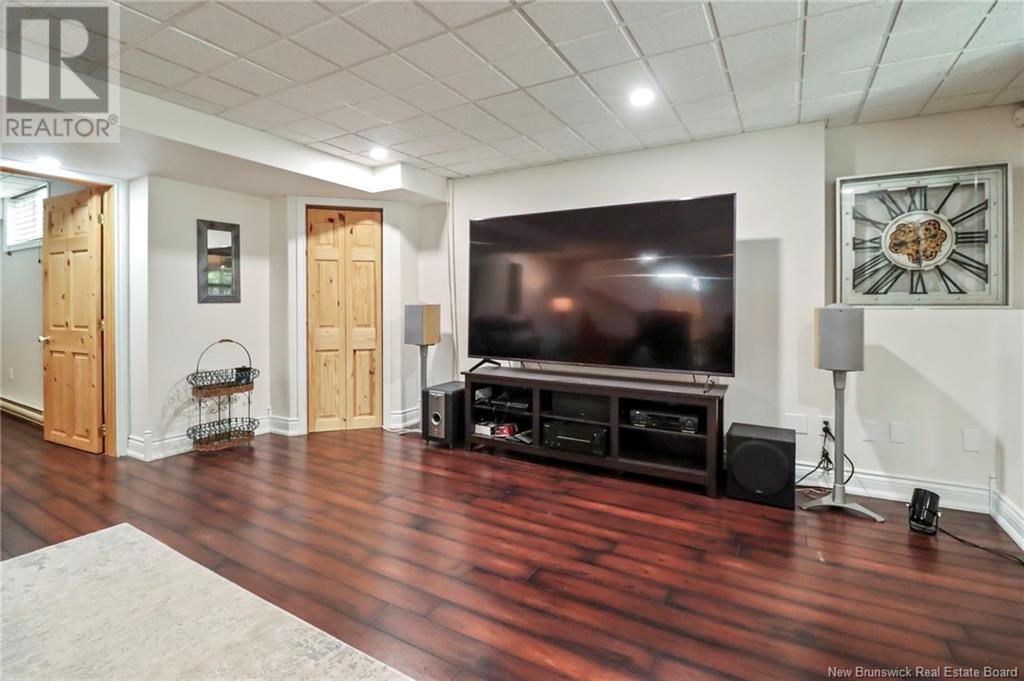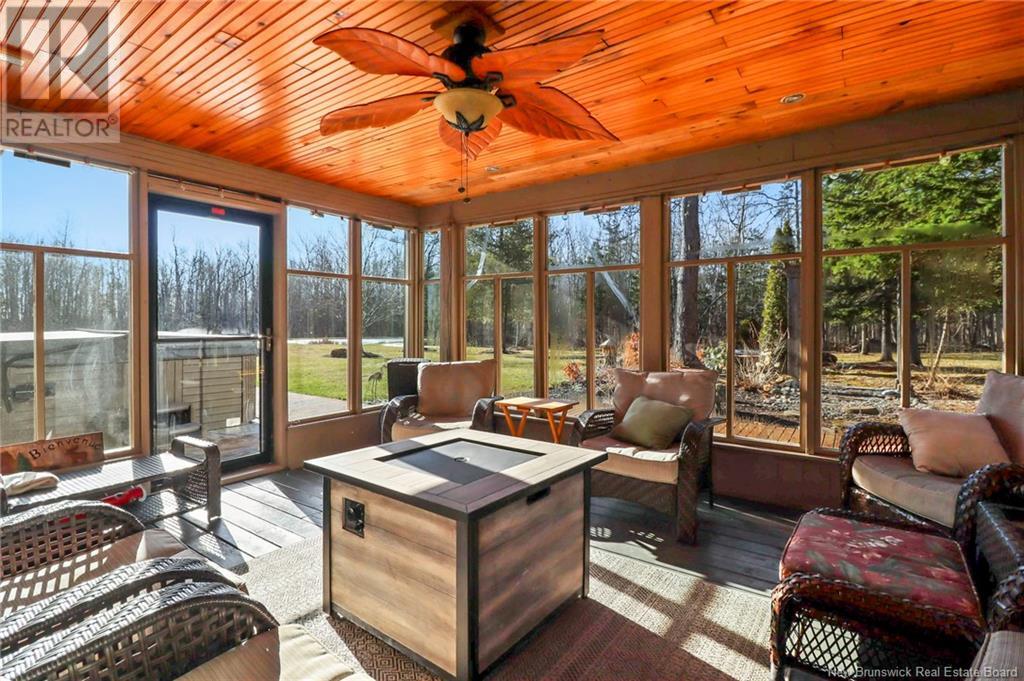50 Stage Coach Lane Shediac River, New Brunswick E4P 9G5
$995,000
Escape to serenity with this exceptional raised bungalow nestled on 30 acres of pristine forested land. Complete privacy awaits with no neighbors in sight, double fish ponds filled by a geothermal overflow, and a 2-kilometer trail for hiking, wildlife spotting, and exploring your personal nature retreat. Property Highlights: 2000 Sq Ft Garage/Workshop: Epoxy floors, built-in bar, wood stove, plumbing, and half-bath make this versatile space ideal for hobbyists, hosting gatherings, or creating additional living quarters. Nature-Lovers Dream: With a maple sugar shack, custom-built sunroom overlooking lily ponds, and expansive decks on three sides, immerse yourself in the natural beauty year-round. Spacious, Custom Interiors: Features like exposed-beam cathedral ceilings, a stone gas fireplace, and high-end appliancesincluding a gas stove and stone eat-in islandmake the open kitchen, dining, and living area the heart of the home. Lower Level for Relaxation & Recreation: A walk-out basement includes a cozy bedroom, wine cellar, and hobby room, leading to a sunroom with hot tub access, ideal for post-hike relaxation. Location & Lifestyle: This home is perfect for those seeking a luxury retreat, a workshop, and room to host, all surrounded by the peace of nature. Whether for work, play, or relaxation, the space and features provide endless possibilities. (id:23389)
Property Details
| MLS® Number | NB109202 |
| Property Type | Single Family |
| Features | Cul-de-sac, Treed, Balcony/deck/patio |
| Structure | Workshop, Shed |
Building
| Bathroom Total | 2 |
| Bedrooms Above Ground | 2 |
| Bedrooms Below Ground | 1 |
| Bedrooms Total | 3 |
| Architectural Style | Bungalow |
| Constructed Date | 1995 |
| Cooling Type | Central Air Conditioning, Air Conditioned, Heat Pump |
| Exterior Finish | Vinyl |
| Fireplace Present | No |
| Flooring Type | Ceramic, Softwood |
| Foundation Type | Concrete |
| Heating Fuel | Propane, Wood |
| Heating Type | Baseboard Heaters, Stove |
| Stories Total | 1 |
| Size Interior | 1747 Sqft |
| Total Finished Area | 3462 Sqft |
| Type | House |
| Utility Water | Drilled Well |
Parking
| Detached Garage | |
| Garage | |
| Heated Garage |
Land
| Access Type | Year-round Access |
| Acreage | Yes |
| Landscape Features | Landscaped |
| Sewer | Septic Field, Septic System |
| Size Irregular | 30 |
| Size Total | 30 Ac |
| Size Total Text | 30 Ac |
| Zoning Description | Rr |
Rooms
| Level | Type | Length | Width | Dimensions |
|---|---|---|---|---|
| Basement | Utility Room | 9'1'' x 20'11'' | ||
| Basement | Storage | 10'1'' x 5'1'' | ||
| Basement | Workshop | 25'8'' x 18'5'' | ||
| Basement | Solarium | 11'10'' x 16'10'' | ||
| Basement | Great Room | 17'5'' x 28'10'' | ||
| Basement | Bedroom | 13'7'' x 16'8'' | ||
| Main Level | 3pc Bathroom | 8'10'' x 5'1'' | ||
| Main Level | Other | 14'4'' x 9'1'' | ||
| Main Level | Laundry Room | 7'6'' x 6'5'' | ||
| Main Level | Solarium | 17'1'' x 11'8'' | ||
| Main Level | Living Room/dining Room | 17'7'' x 25'1'' | ||
| Main Level | Kitchen | 14'1'' x 15'7'' | ||
| Main Level | Bedroom | 12'6'' x 19'0'' | ||
| Main Level | Bedroom | 12'0'' x 11'8'' |
https://www.realtor.ca/real-estate/27649216/50-stage-coach-lane-shediac-river
Interested?
Contact us for more information

Leanne Carter
Salesperson

260 Champlain St
Dieppe, New Brunswick E1A 1P3
(506) 382-3948
(506) 382-3946
www.exitmoncton.ca/
https://www.facebook.com/ExitMoncton/






















































