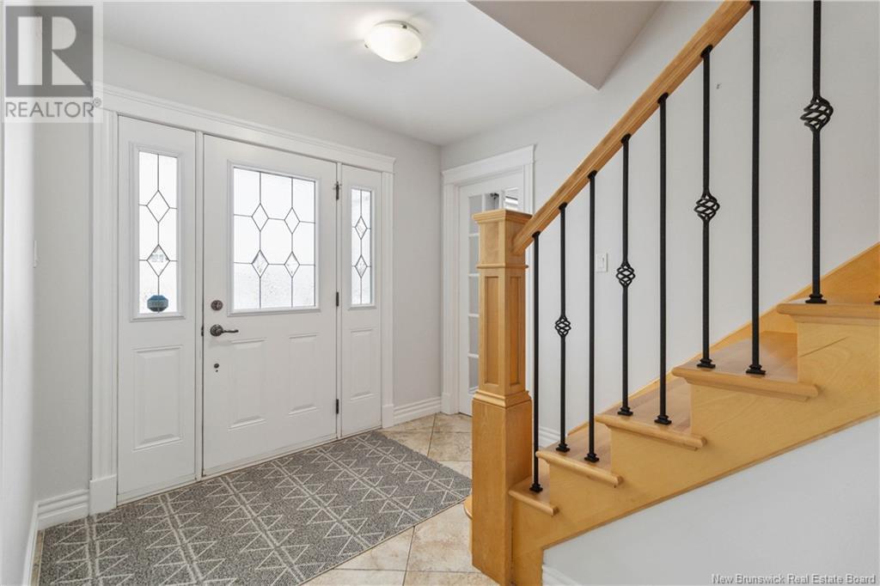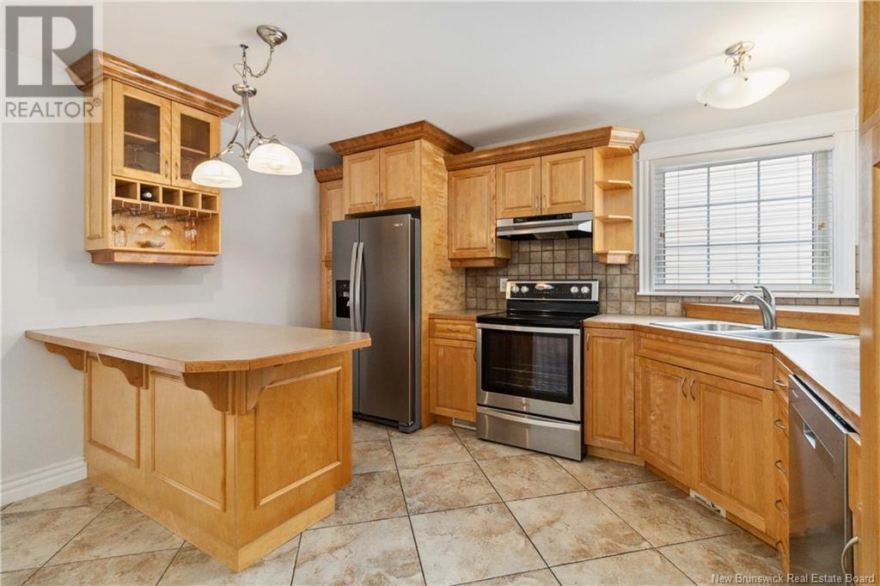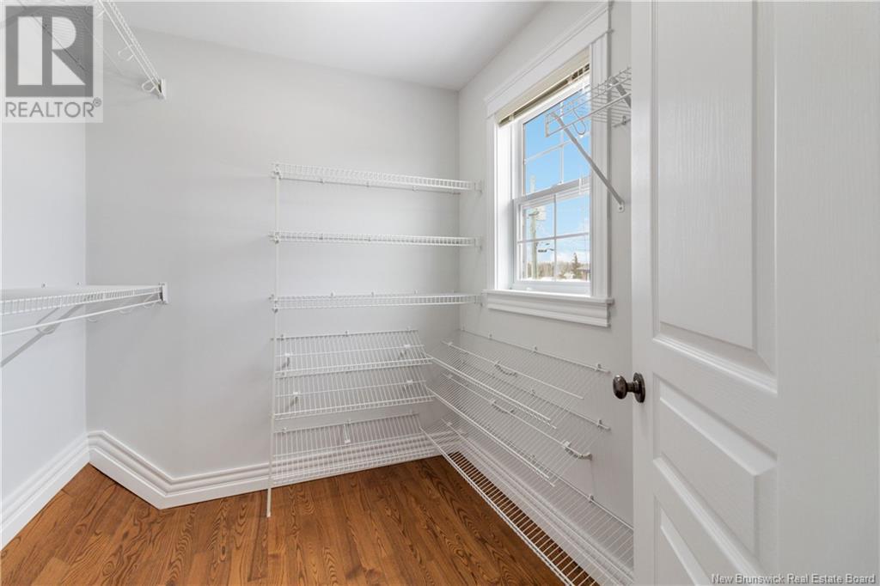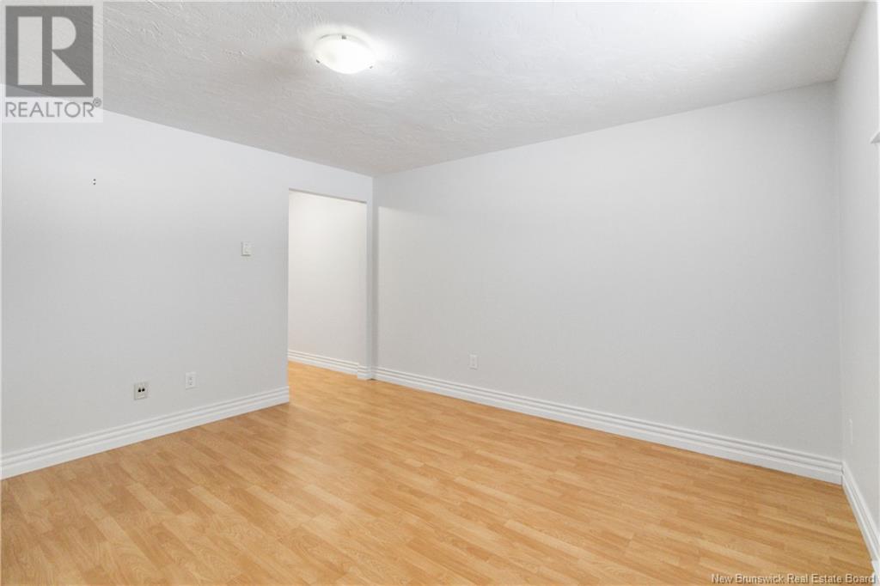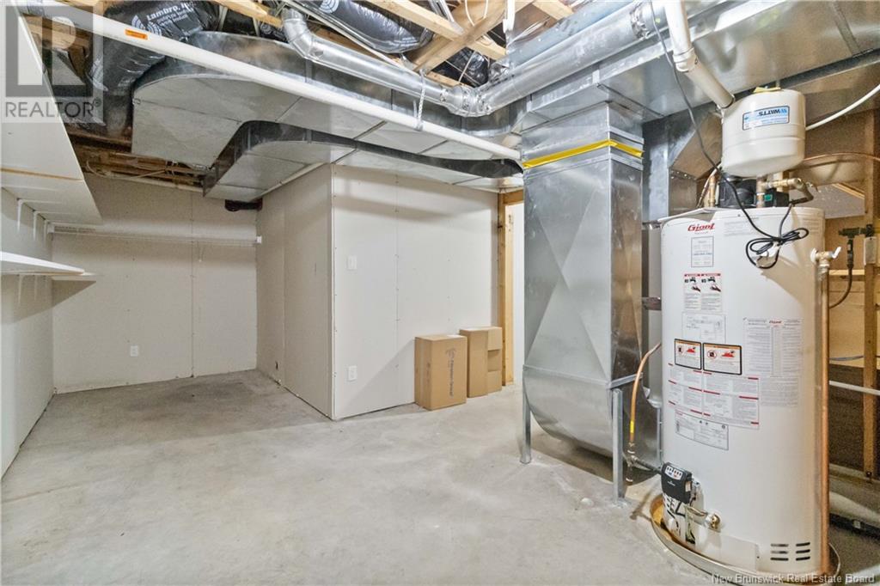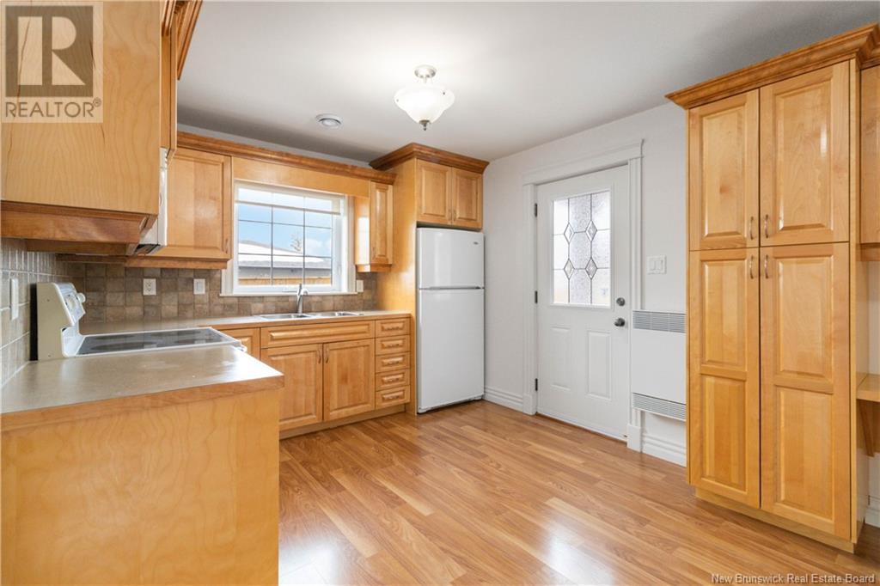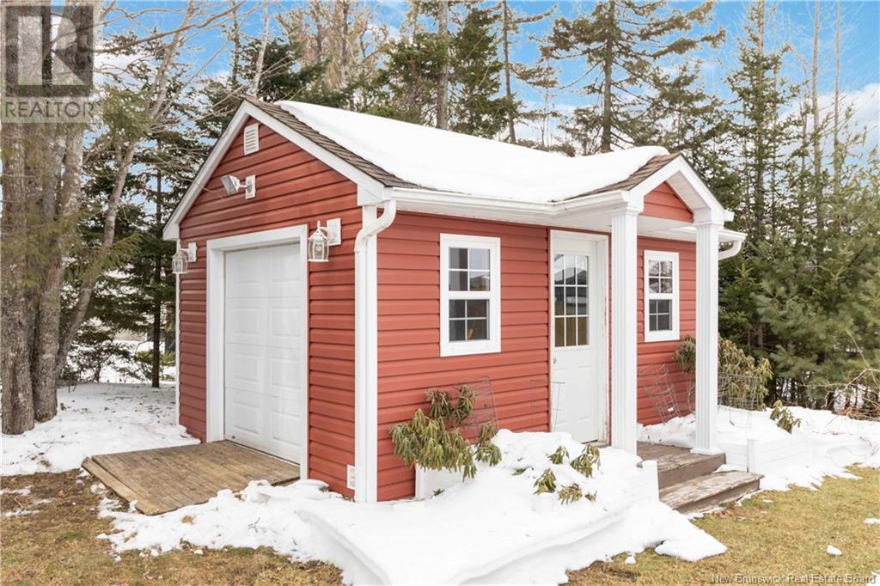50 Zoel Dieppe, New Brunswick E1A 0E6
$669,900
** MAIN FLOOR IN LAW ** Situated in one of Dieppes most desirable neighborhoods, this beautiful two-story family home with double attached garage combines space and functionality. The main floor features a kitchen with solid oak cabinets, a dining area with access to a cozy three-season sunroom, and a bright living room accented with crown molding. A two-piece bathroom with laundry and a large walk-in closet add convenience and practicality. Upstairs, youll find four spacious bedrooms, including a primary suite with a walk-in closet and an en-suite featuring a soaker tub and stand-up shower. The remaining bedrooms share a full bathroom, ensuring comfort for family or guests. The basement adds even more living space, with a family room, bedroom, three-piece bathroom, and utility room with utility sink. Comfort is guaranteed with central air powered by a natural gas furnace, complemented by electric baseboard heating in the basement. This property also includes an main floor in-law suite with its own entrance/climate controled with mini split and baseboards, featuring a kitchen, dining, and living area, a bedroom, and a full bathroom with laundry. Outside, the generous lot is beautifully landscaped with stone pavers and a private hot tub area. A fully insulated workshop with electricity adds versatility. With R-2000 energy efficiency, natural gas heat pump and underground wiring, this home is a gem. Dont miss outschedule your showing today! (id:23389)
Property Details
| MLS® Number | NB111069 |
| Property Type | Single Family |
| Features | Level Lot |
| Structure | Workshop |
Building
| Bathroom Total | 5 |
| Bedrooms Above Ground | 5 |
| Bedrooms Below Ground | 1 |
| Bedrooms Total | 6 |
| Architectural Style | 2 Level |
| Cooling Type | Heat Pump |
| Exterior Finish | Vinyl |
| Fireplace Present | No |
| Flooring Type | Laminate, Tile, Hardwood |
| Foundation Type | Concrete |
| Half Bath Total | 1 |
| Heating Fuel | Electric, Natural Gas |
| Heating Type | Baseboard Heaters, Forced Air, Heat Pump |
| Size Interior | 2745 Sqft |
| Total Finished Area | 3193 Sqft |
| Type | House |
| Utility Water | Municipal Water |
Parking
| Attached Garage | |
| Garage |
Land
| Access Type | Year-round Access |
| Acreage | No |
| Landscape Features | Landscaped |
| Sewer | Municipal Sewage System |
| Size Irregular | 1049.3 |
| Size Total | 1049.3 M2 |
| Size Total Text | 1049.3 M2 |
Rooms
| Level | Type | Length | Width | Dimensions |
|---|---|---|---|---|
| Second Level | 4pc Bathroom | 10'0'' x 7'4'' | ||
| Second Level | Bedroom | 11'6'' x 10'6'' | ||
| Second Level | Bedroom | 12'0'' x 10'2'' | ||
| Second Level | Bedroom | 10'2'' x 19'0'' | ||
| Second Level | Primary Bedroom | 17'0'' x 14'0'' | ||
| Basement | Family Room | 12'7'' x 12'5'' | ||
| Basement | 3pc Bathroom | 7'4'' x 6'8'' | ||
| Basement | Bedroom | 12'6'' x 13'11'' | ||
| Main Level | Sunroom | 12'0'' x 12'0'' | ||
| Main Level | 4pc Bathroom | 5'4'' x 9'7'' | ||
| Main Level | Bedroom | 11'5'' x 15'2'' | ||
| Main Level | Living Room | 13'0'' x 10'4'' | ||
| Main Level | Dining Room | 9'10'' x 11'11'' | ||
| Main Level | Kitchen | 13'7'' x 11'11'' | ||
| Main Level | 2pc Bathroom | 8'1'' x 8'0'' | ||
| Main Level | Dining Room | 9'0'' x 14'0'' | ||
| Main Level | Living Room | 9'6'' x 14'0'' | ||
| Main Level | Kitchen | 10'6'' x 14'0'' |
Interested?
Contact us for more information

Marika Girouard Blaquiere
Salesperson
Moncton Region Office
Moncton, New Brunswick E3B 2M5




