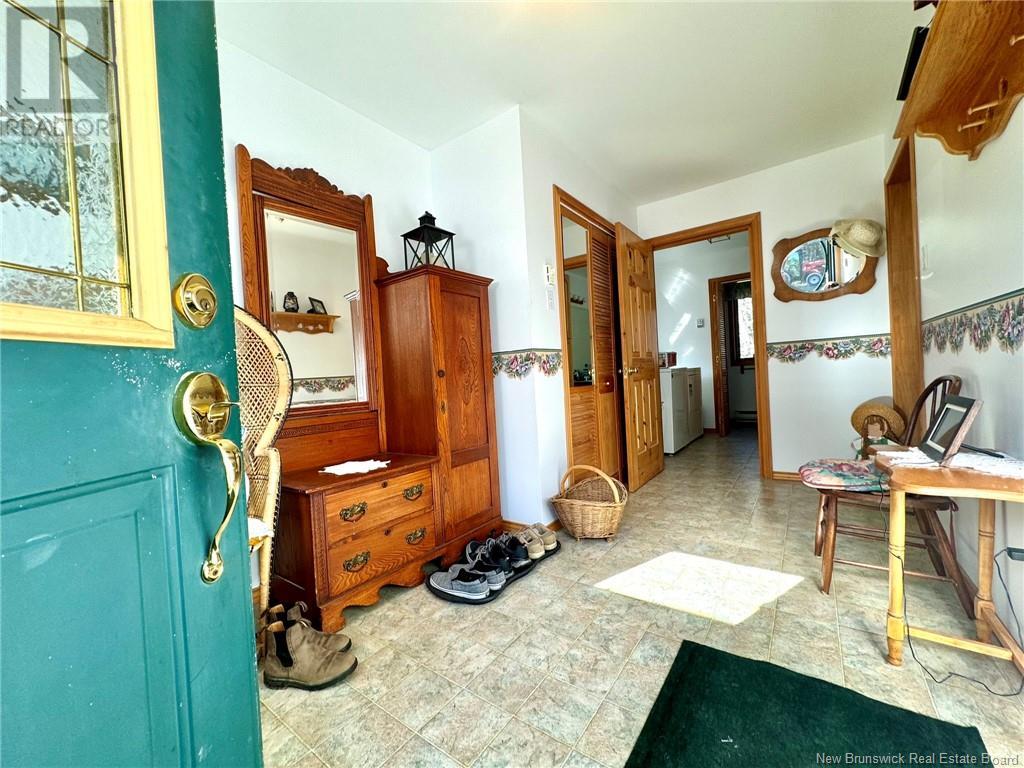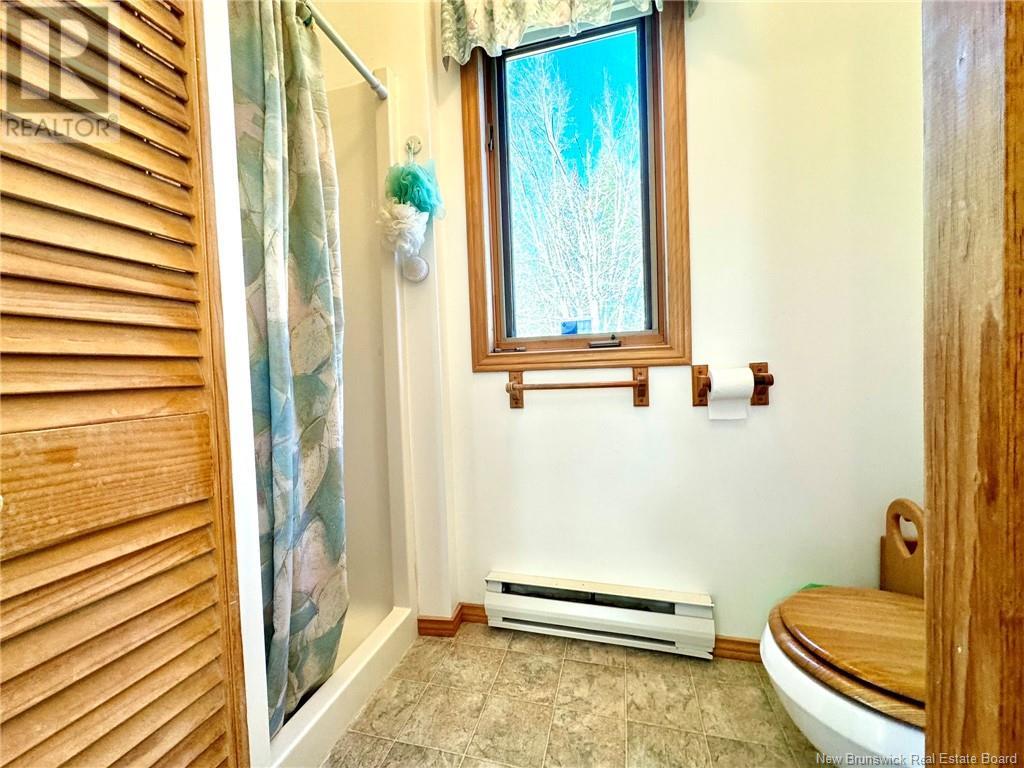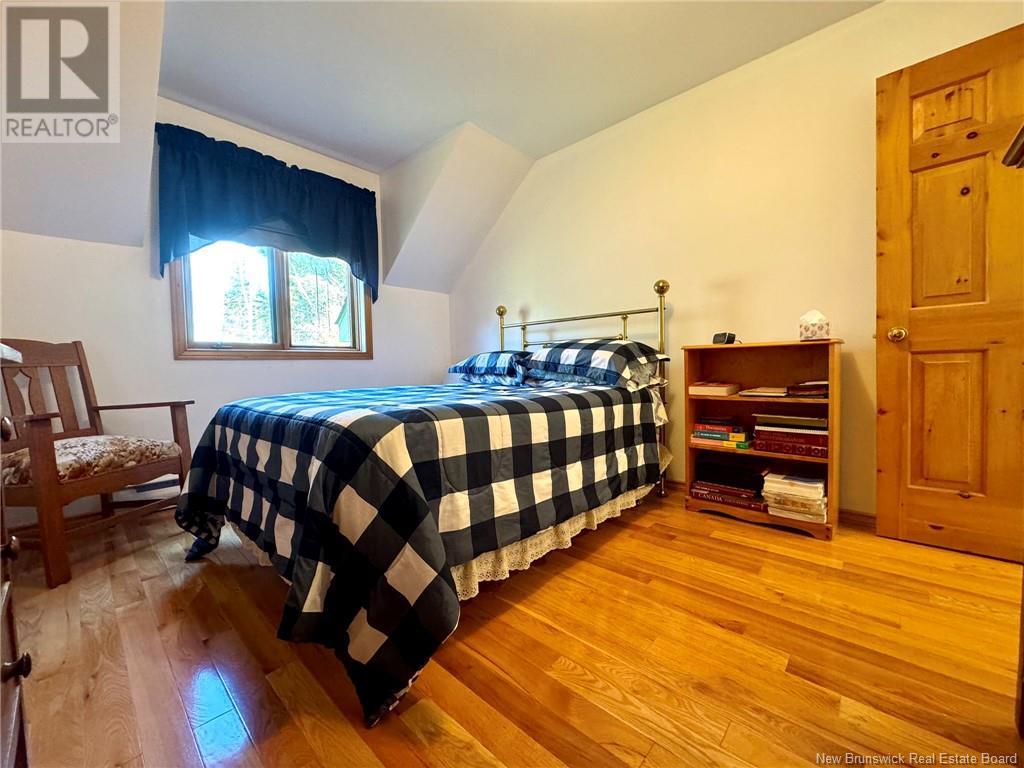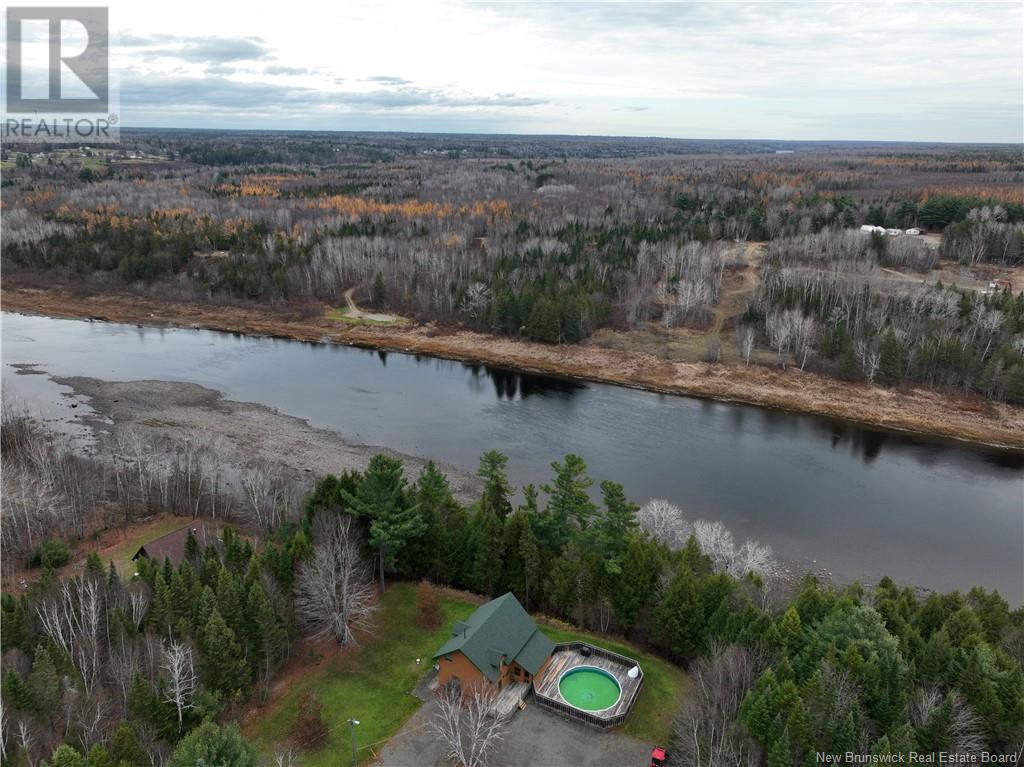51 Johnson Road Renous, New Brunswick E9E 2C2
$324,900
Discover this stunning 1.5-storey home with approximately 180 feet of water frontage on the beautiful Southwest Miramichi River. Step inside to an open-concept living, dining, and kitchen area, filled with natural light from floor-to-ceiling windows and highlighted by soaring cathedral ceilings. The spacious living room flows into a cozy sunroom, perfect for relaxing. A charming spiral staircase leads to the second floor, where two inviting bedrooms await. The master suite features an ensuite bathroom with a luxurious jet tub, and an open landing overlooks the living area below, adding to the homes airy, connected feel. Outside, this property provides complete privacy and is ideal for enjoying outdoor activities. Relax on the deck by the above-ground pool, or take advantage of direct river access for fishing, kayaking, or simply unwinding by the water. A 14x16 wired workshop with a wood stove offers the perfect space for year-round projects. The seller is also offering to sell his tractor and attachments to the new owner at a reduced price. (id:23389)
Property Details
| MLS® Number | NB108859 |
| Property Type | Single Family |
| Features | Treed, Balcony/deck/patio |
| Pool Type | Above Ground Pool |
| Structure | Workshop |
| Water Front Name | Main South West Miramichi |
| Water Front Type | Waterfront On River |
Building
| Bathroom Total | 2 |
| Bedrooms Above Ground | 2 |
| Bedrooms Total | 2 |
| Basement Development | Unfinished |
| Basement Type | Full (unfinished) |
| Constructed Date | 1993 |
| Cooling Type | Heat Pump |
| Exterior Finish | Cedar Shingles, Wood |
| Fireplace Present | No |
| Flooring Type | Wood |
| Foundation Type | Concrete |
| Heating Fuel | Electric, Propane |
| Heating Type | Baseboard Heaters, Heat Pump |
| Size Interior | 1287 Sqft |
| Total Finished Area | 1287 Sqft |
| Type | House |
| Utility Water | Well |
Land
| Acreage | Yes |
| Sewer | Septic System |
| Size Irregular | 6107 |
| Size Total | 6107 M2 |
| Size Total Text | 6107 M2 |
Rooms
| Level | Type | Length | Width | Dimensions |
|---|---|---|---|---|
| Second Level | Bedroom | 12'0'' x 15'1'' | ||
| Second Level | Ensuite | 12'4'' x 9'6'' | ||
| Second Level | Bedroom | 12'9'' x 10'1'' | ||
| Second Level | Office | 12'2'' x 8'9'' | ||
| Main Level | Bath (# Pieces 1-6) | 3'0'' x 7'10'' | ||
| Main Level | Living Room | 12'5'' x 25' | ||
| Main Level | Kitchen/dining Room | 10'2'' x 25'0'' | ||
| Main Level | Laundry Room | 7'3'' x 7'11'' | ||
| Main Level | Foyer | 13'11'' x 7'11'' |
https://www.realtor.ca/real-estate/27617082/51-johnson-road-renous
Interested?
Contact us for more information

Lisa Hare
Salesperson
https://www.youtube.com/embed/-107f2vojGg
https://harerealtygroup.ca/
https://www.facebook.com/LisaHareRealEstate
https://www.linkedin.com/in/lisaharerealestate/
https://www.instagram.com/lisaharerealestate/
2-2247 King George Hwy
Miramichi, New Brunswick E1V 6N1
(506) 642-3948










































