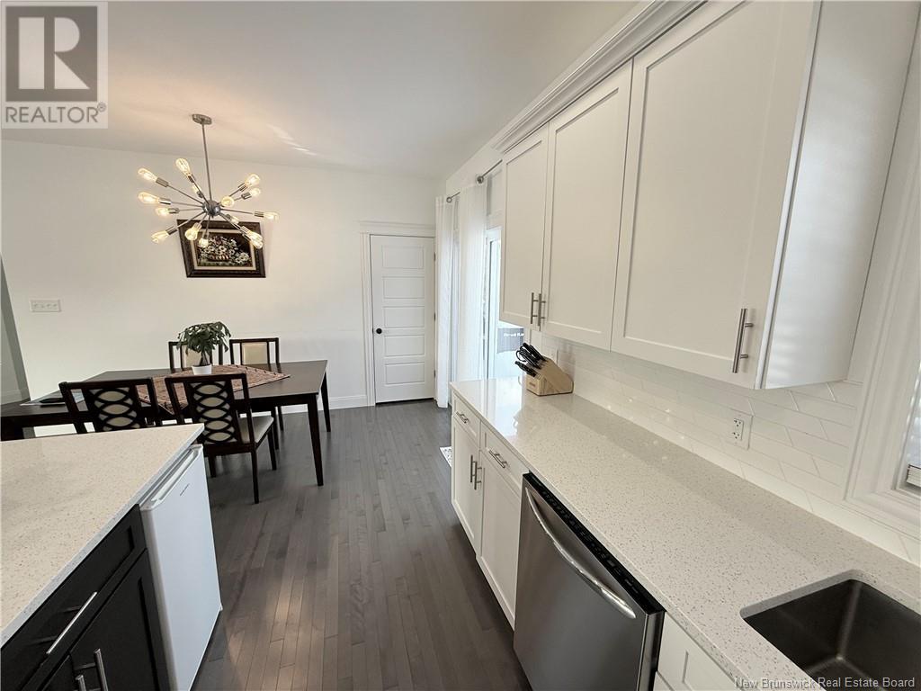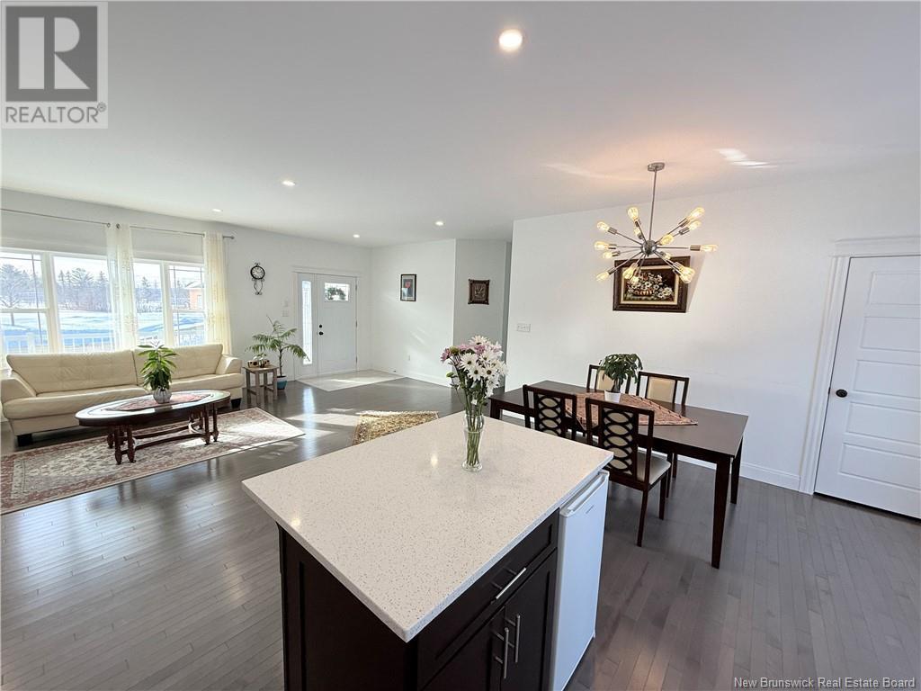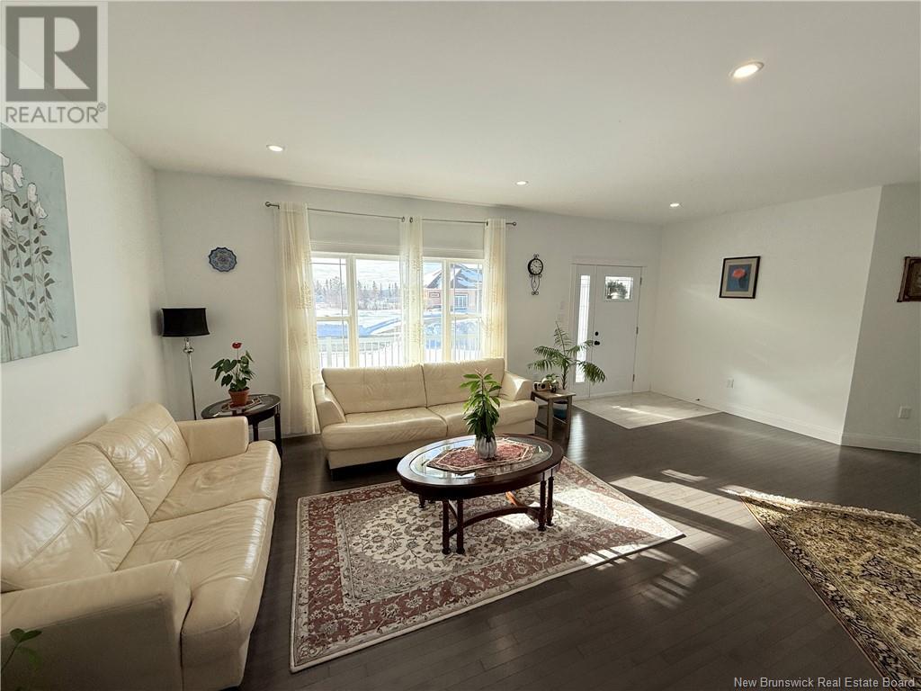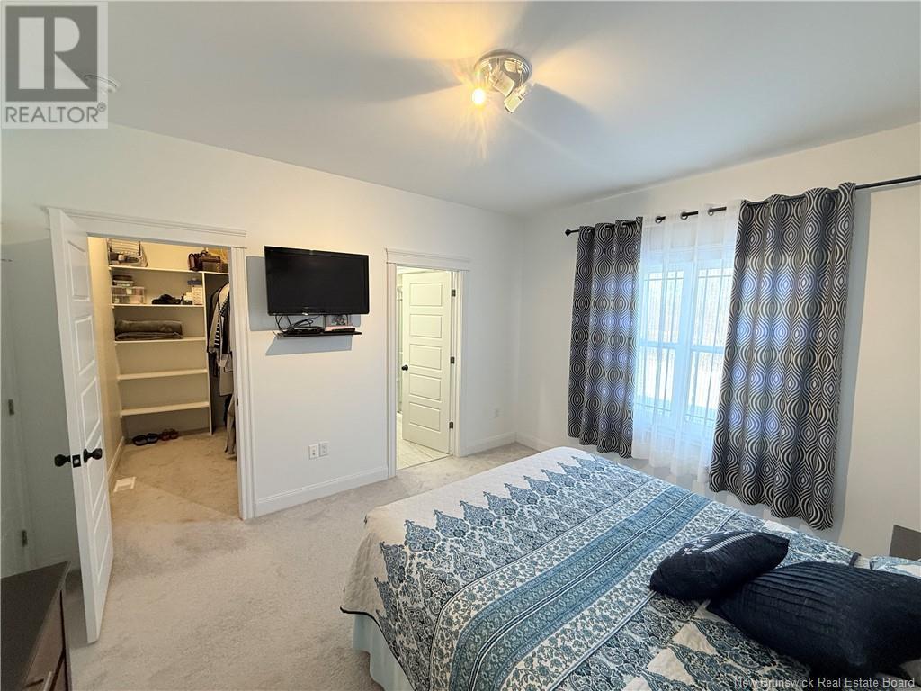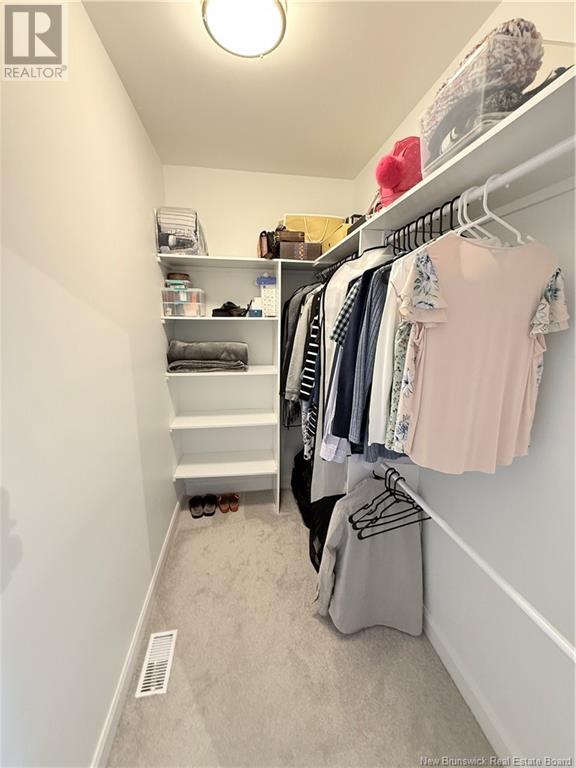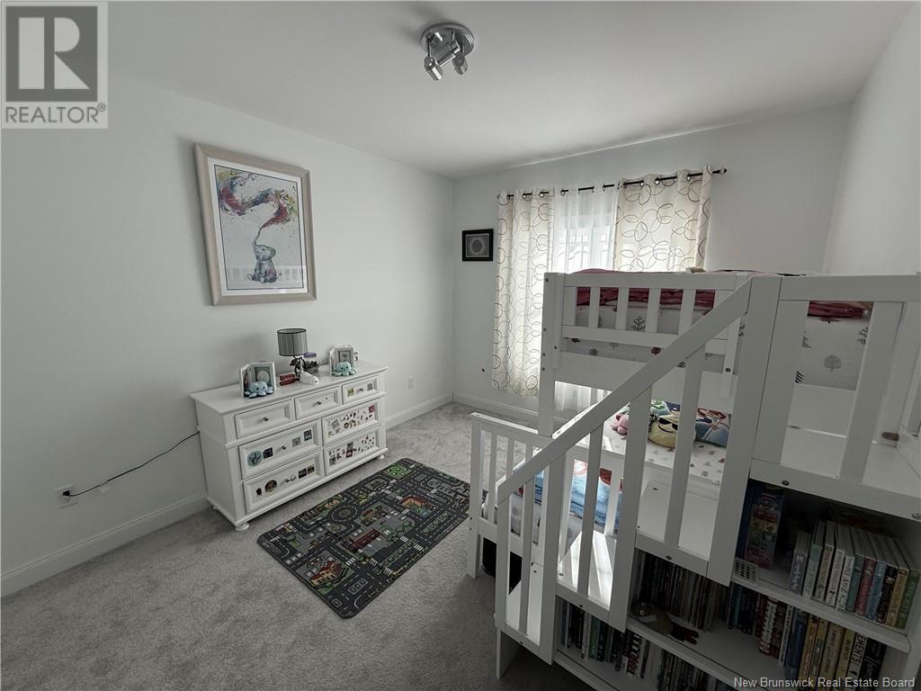52 Bicentennial Drive Woodstock, New Brunswick E7M 6A7
$439,000
Step into modern comfort with this exceptional 3-year-old bungalow spanning 2700 square feet over two fully finished levels. Perfectly situated in a prime neighborhood, this home is within walking distance of schools and recreational facilities. The open concept main level boasts elegant quartz countertops and an airy layout ideal for entertaining. The attached double garage and expansive mudroom add a practical touch. Retreat to the primary suite featuring a generous walk-in closet and en-suite. Additional highlights include a ducted heat pump for efficient, year-round comfort and an inviting above-ground pool, perfect for enjoying sunny days. The fully finished basement extends your living space with a spacious family room, a separate bedroom, a full bathroom, and a dedicated laundry room. (id:23389)
Property Details
| MLS® Number | NB113149 |
| Property Type | Single Family |
| Features | Balcony/deck/patio |
| Pool Type | Above Ground Pool |
Building
| Bathroom Total | 3 |
| Bedrooms Above Ground | 3 |
| Bedrooms Below Ground | 1 |
| Bedrooms Total | 4 |
| Architectural Style | Bungalow |
| Cooling Type | Heat Pump, Air Exchanger |
| Exterior Finish | Stone, Vinyl |
| Fireplace Present | No |
| Flooring Type | Carpeted, Tile, Hardwood |
| Foundation Type | Concrete |
| Heating Type | Heat Pump |
| Stories Total | 1 |
| Size Interior | 1450 Sqft |
| Total Finished Area | 2700 Sqft |
| Type | House |
| Utility Water | Municipal Water |
Parking
| Attached Garage | |
| Garage |
Land
| Access Type | Year-round Access |
| Acreage | No |
| Sewer | Municipal Sewage System |
| Size Irregular | 1422 |
| Size Total | 1422 M2 |
| Size Total Text | 1422 M2 |
Rooms
| Level | Type | Length | Width | Dimensions |
|---|---|---|---|---|
| Basement | Utility Room | 6'10'' x 12'10'' | ||
| Basement | Laundry Room | 8'0'' x 6'0'' | ||
| Basement | Bedroom | 12'5'' x 18'8'' | ||
| Basement | Bath (# Pieces 1-6) | 8'4'' x 8'11'' | ||
| Basement | Recreation Room | 31'7'' x 20'6'' | ||
| Main Level | Bath (# Pieces 1-6) | 8'8'' x 6'2'' | ||
| Main Level | Other | 8'4'' x 4'10'' | ||
| Main Level | Ensuite | 8'5'' x 5'6'' | ||
| Main Level | Bedroom | 10'5'' x 13'2'' | ||
| Main Level | Bedroom | 10'6'' x 11'8'' | ||
| Main Level | Bedroom | 13'5'' x 11'10'' | ||
| Main Level | Mud Room | 5'0'' x 3'0'' | ||
| Main Level | Kitchen | 11'8'' x 13'8'' | ||
| Main Level | Dining Room | 13'8'' x 7'11'' | ||
| Main Level | Living Room | 21'8'' x 13'8'' |
https://www.realtor.ca/real-estate/28010155/52-bicentennial-drive-woodstock
Interested?
Contact us for more information
Caden Schofield
Salesperson
https://www.facebook.com/Caden-Schofield-ReMax-Hartford-Realty-111819788211118/?ref=pages_you_manage
https://www.instagram.com/remax.caden/

299 Connell Street
Woodstock, New Brunswick E7M 1L3
(506) 324-8880
(506) 324-8882
remaxwoodstock.com/
Greg Hayden
Agent Manager
(506) 324-8882
www.hartfordrealty.nb.ca/
https://www.facebook.com/Greg-Hayden-ReMax-Hartford-Realty-Woodstock-303024693402710

299 Connell Street
Woodstock, New Brunswick E7M 1L3
(506) 324-8880
(506) 324-8882
remaxwoodstock.com/









